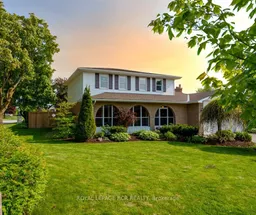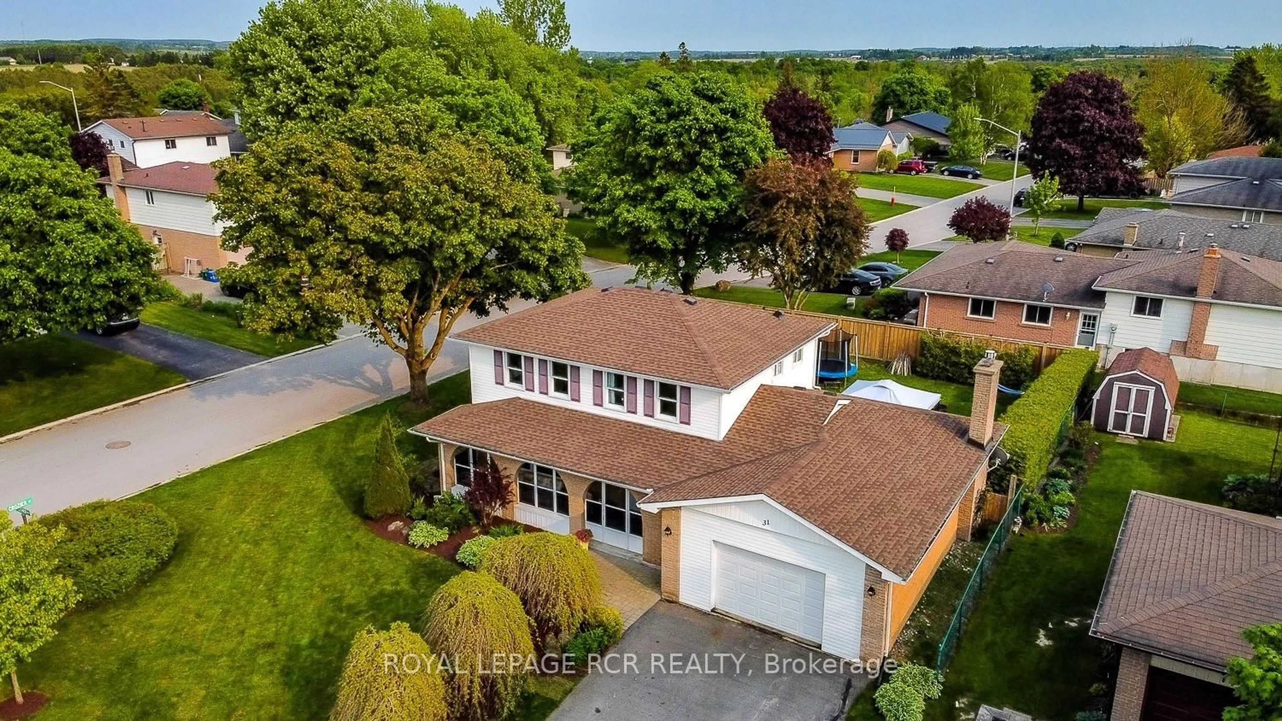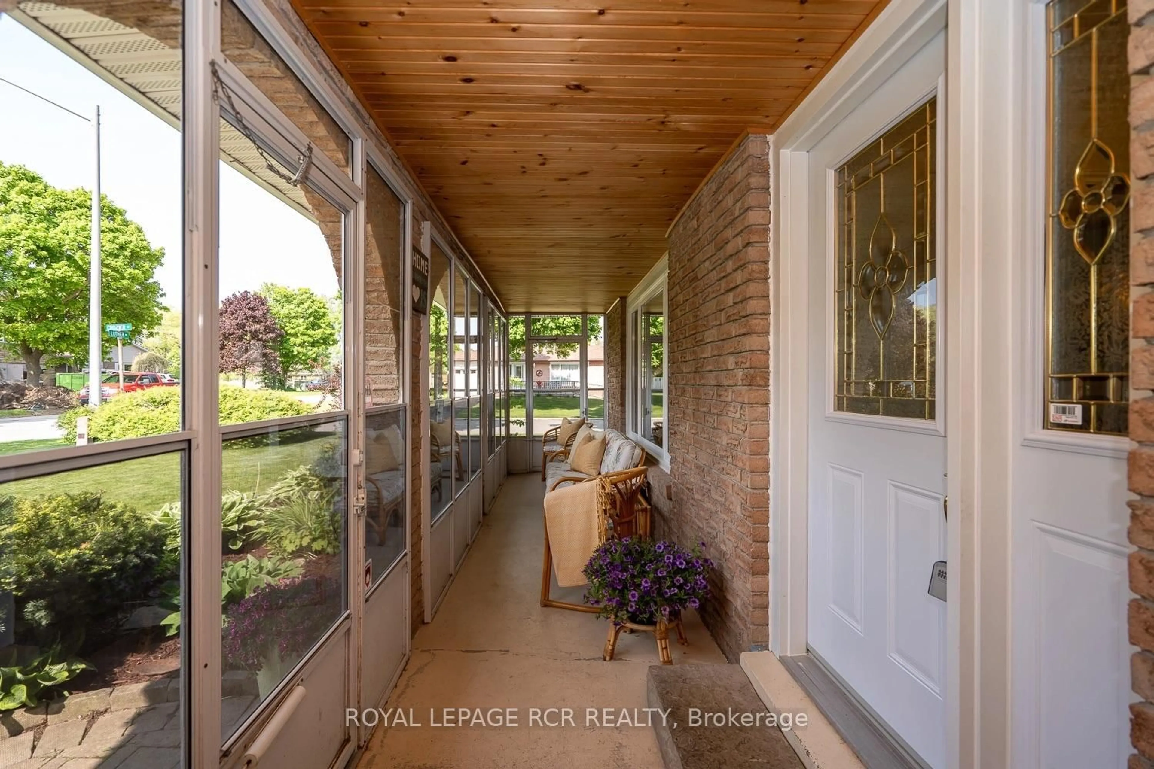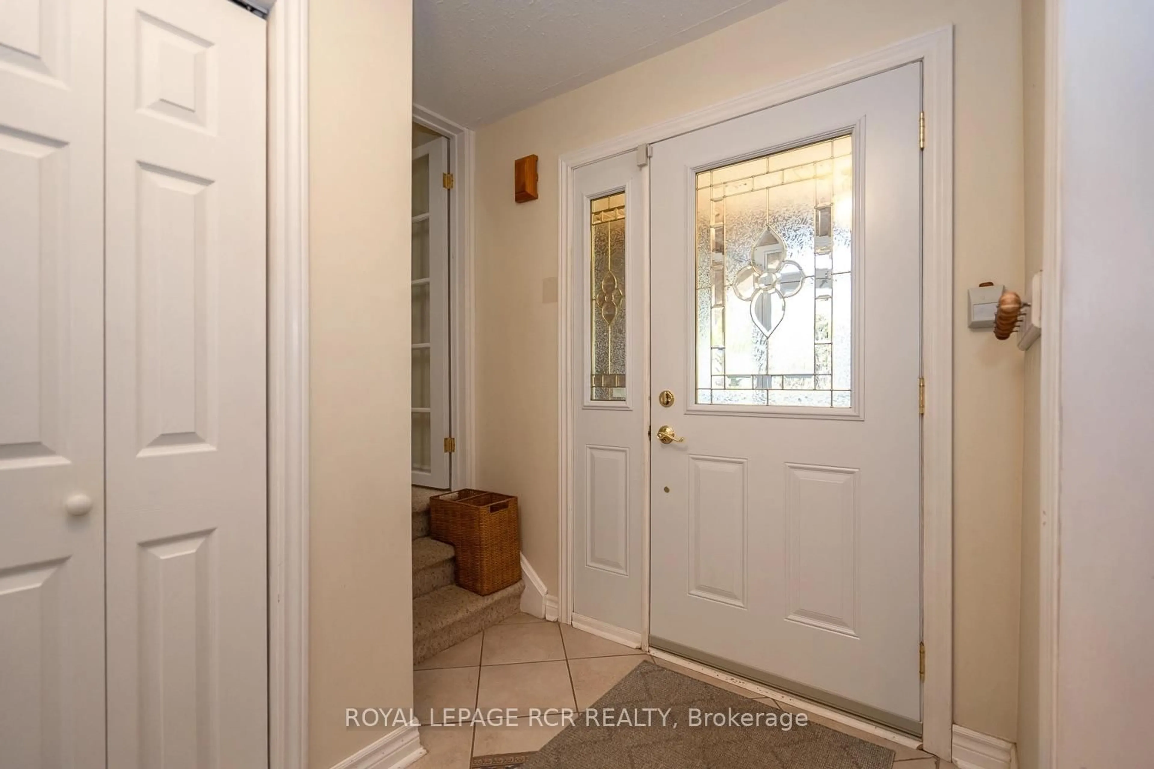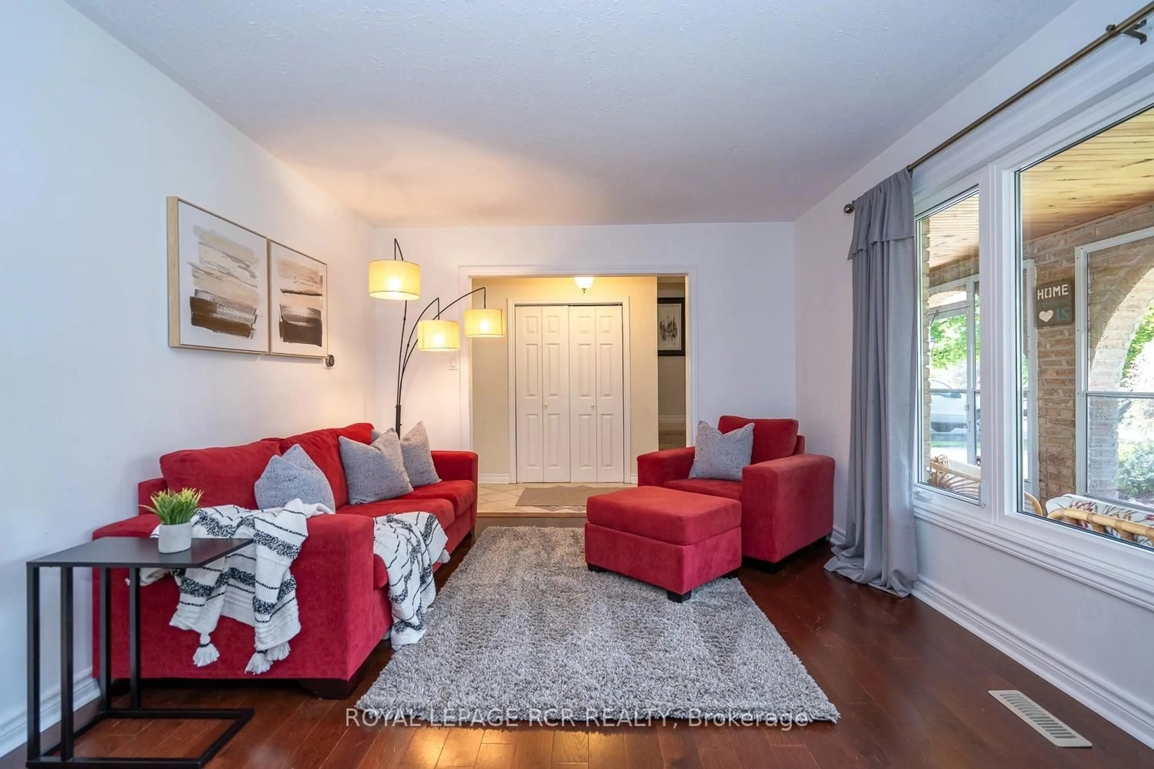31 Luther Rd, East Luther Grand Valley, Ontario L9W 5R1
Contact us about this property
Highlights
Estimated valueThis is the price Wahi expects this property to sell for.
The calculation is powered by our Instant Home Value Estimate, which uses current market and property price trends to estimate your home’s value with a 90% accuracy rate.Not available
Price/Sqft$460/sqft
Monthly cost
Open Calculator
Description
Rare 4-Bedroom on a Quiet Corner Lot: Welcome to 31 Luther Road, Grand Valley. This well-maintained 4-bedroom family home on a large corner lot is situated in a quiet Grand Valley neighbourhood. This home checks all the boxes: curb appeal, space to grow, and a practical layout designed for everyday living.The bright sunroom entry offers direct access to both the house and garage, perfect for busy family routines. Inside, the main floor features a spacious living room, a functional, updated kitchen & dining room with plenty of storage and counter space. Completing the main floor is a light-filled family room with a gas fireplace and walkout to the backyard, adding extra living space, alongside a stylishly updated 2-piece powder room. Outside, enjoy a pool-sized yard, with mature trees for privacy, and a large deck ideal for outdoor meals and family time. Upstairs you'll find four generous bedrooms and a freshly painted full bathroom. The primary bedroom has hardwood floors and a double closet, while the fourth bedroom includes laundry hookups a great option for multigenerational living or future flexibility. Room to park, room to grow, and room to breathe: this rare 4-bedroom gem is the kind of home where good days start and even better memories are made.
Upcoming Open House
Property Details
Interior
Features
Main Floor
Kitchen
6.76 x 3.26Tile Floor / Eat-In Kitchen / Combined W/Dining
Dining
6.76 x 3.26Tile Floor / Combined W/Kitchen
Living
5.44 x 3.48hardwood floor / Picture Window / O/Looks Frontyard
Family
3.66 x 5.48Fireplace / W/O To Yard / hardwood floor
Exterior
Features
Parking
Garage spaces 1.5
Garage type Attached
Other parking spaces 4
Total parking spaces 5.5
Property History
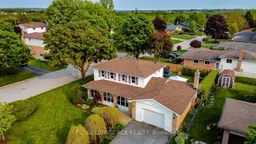 37
37