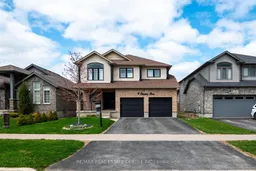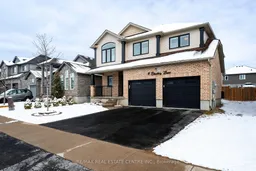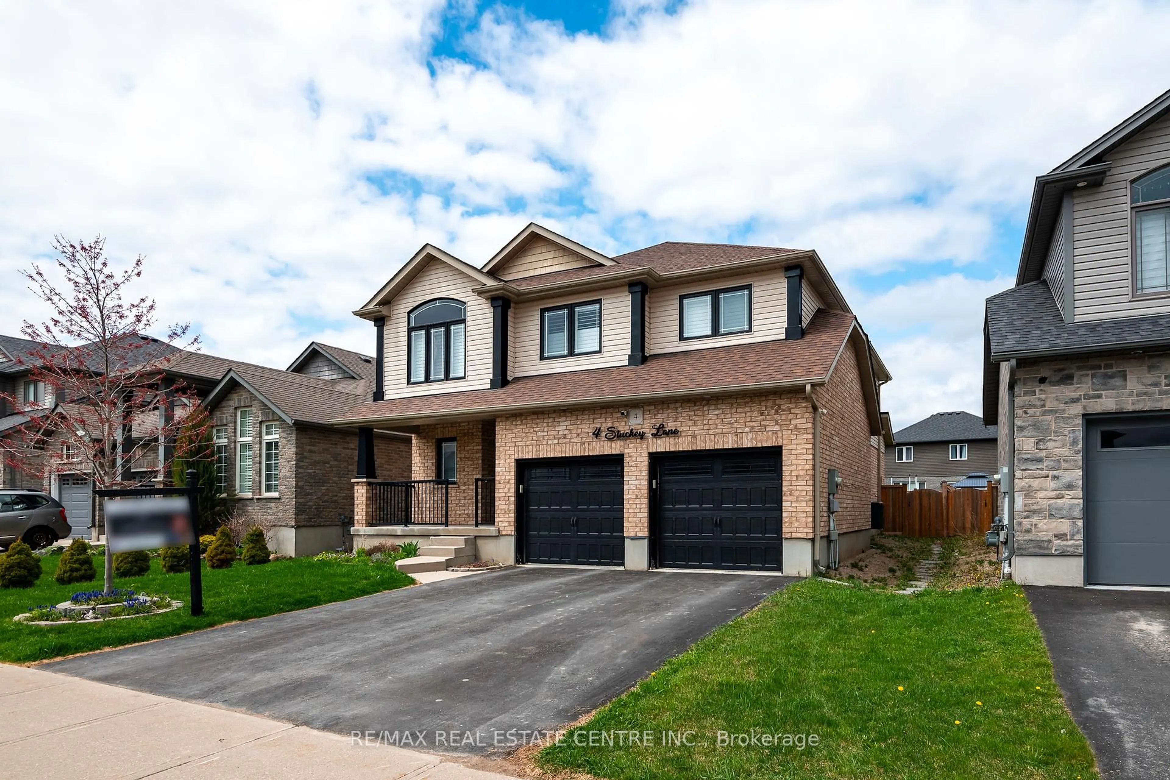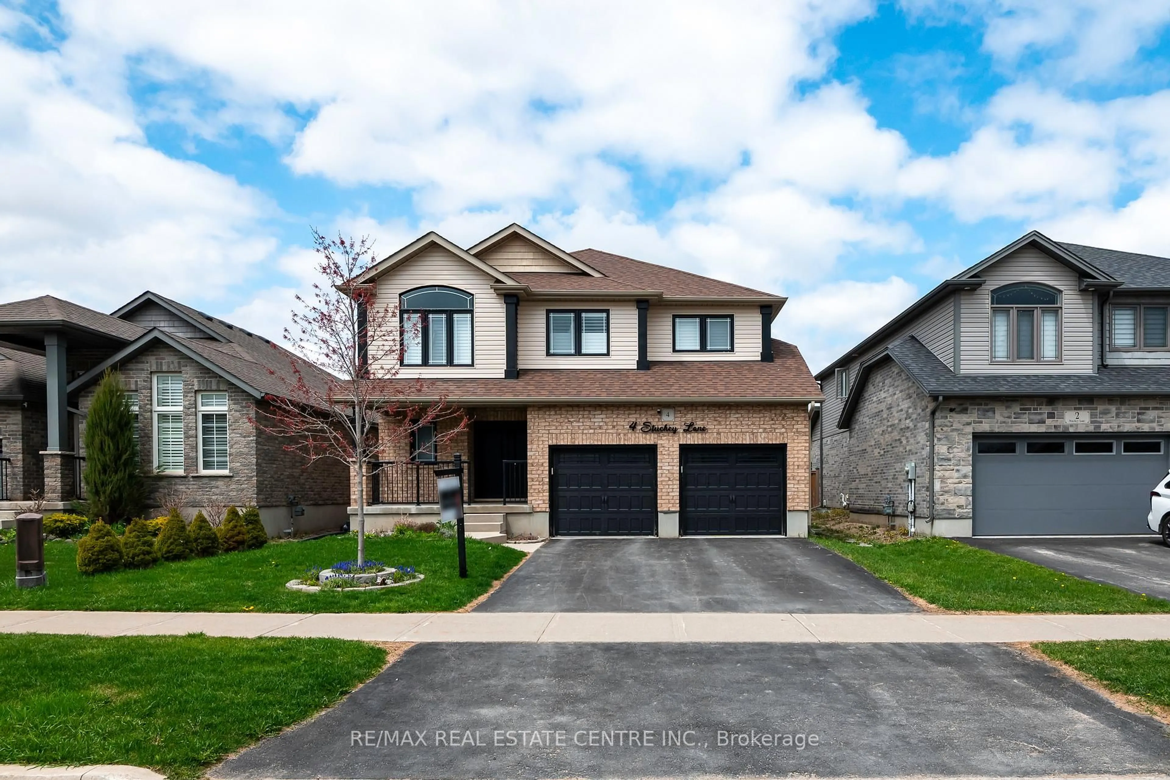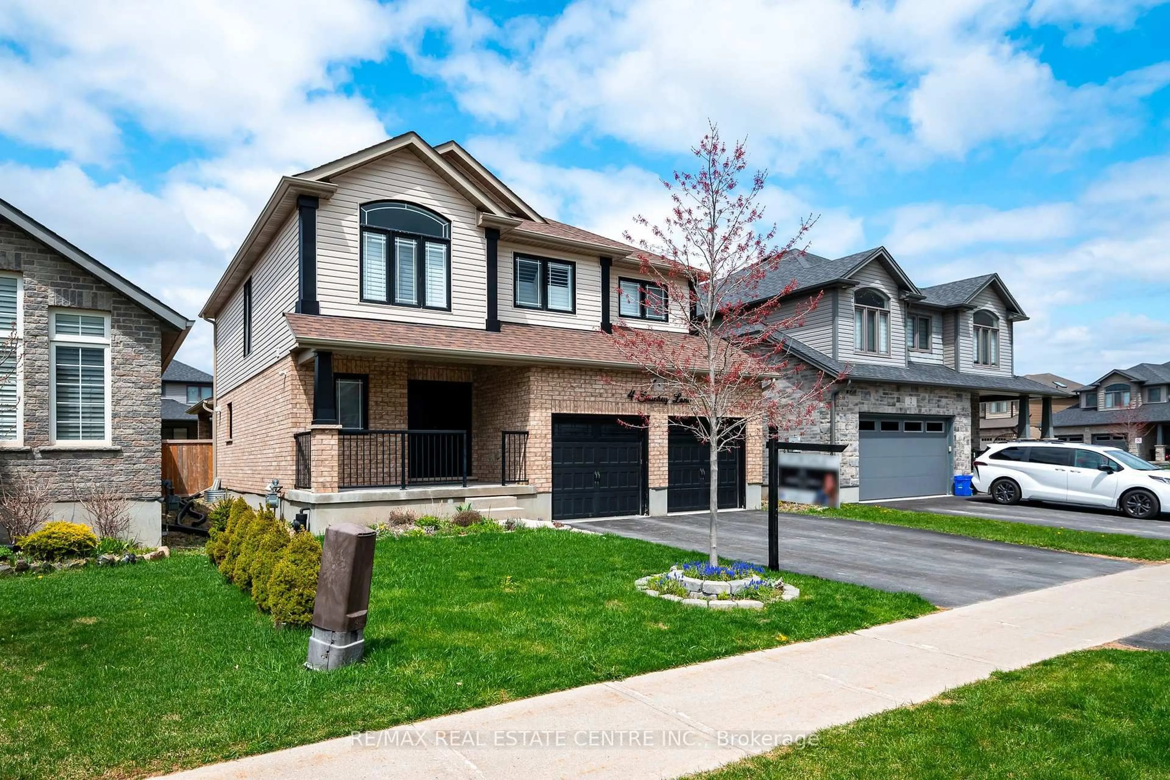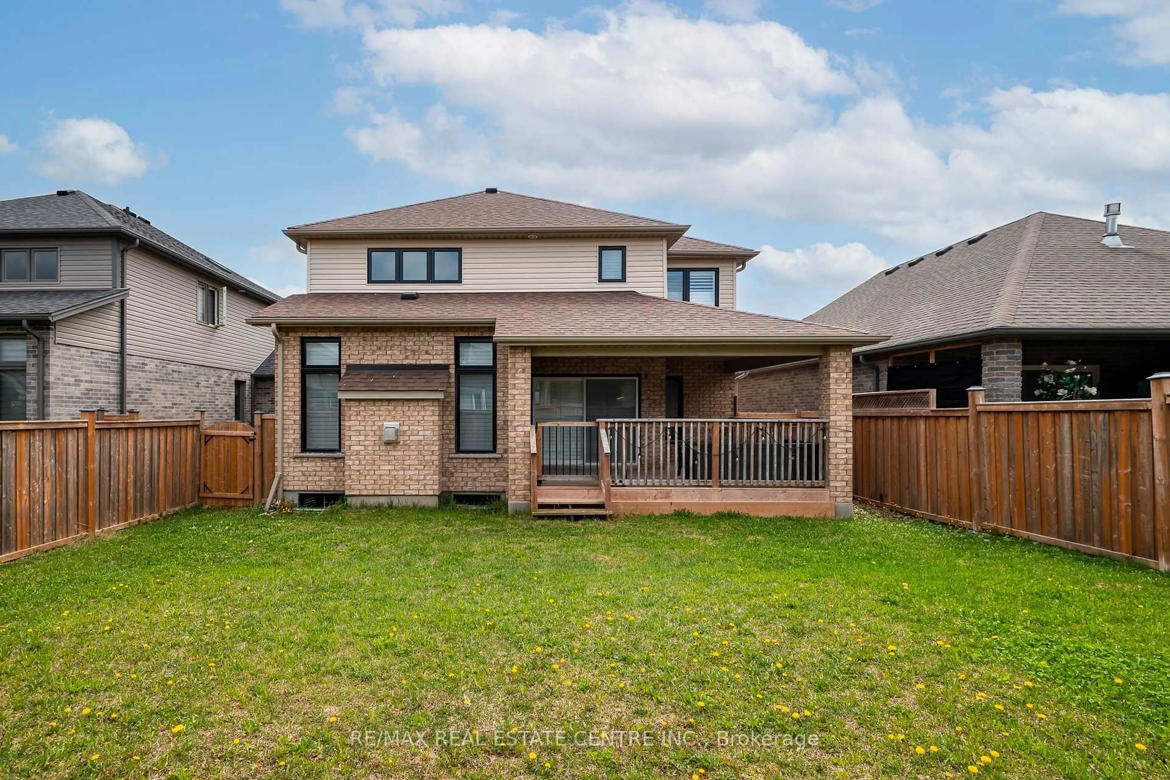4 Stuckey Lane, East Luther Grand Valley, Ontario L9W 6W5
Contact us about this property
Highlights
Estimated valueThis is the price Wahi expects this property to sell for.
The calculation is powered by our Instant Home Value Estimate, which uses current market and property price trends to estimate your home’s value with a 90% accuracy rate.Not available
Price/Sqft$359/sqft
Monthly cost
Open Calculator
Description
Discover the charm of 4 Stuckey Lane a thoughtfully upgraded Varley Model situated in one of Grand Valleys most family-friendly neighbourhoods. With over 2,350 sq ft of above-grade living space (MPAC), 4 spacious bedrooms, and a versatile loft, this home offers the perfect blend of comfort, style, and function.Step inside to a bright, open-concept main floor that seamlessly connects the living, dining, and kitchen areas ideal for both everyday living and entertaining. A striking geometric feature wall adds modern flair to the great room, paired with a cozy gas fireplace and elegant wainscoting that adds character and warmth.The kitchen is equally impressive, featuring quartz countertops, a matching backsplash, stainless steel appliances, and a walk-in pantry for all your storage needs. Walk out from the dining area to a covered deck that provides year-round enjoyment and overlooks a fully fenced backyard perfect for children, pets, and casual outdoor gatherings.Upstairs, the spacious primary suite offers a walk-in closet and luxurious 5-piece ensuite. Three additional bedrooms and an airy loft provide plenty of flexibility for family life, guests, or a home office setup.The basement includes a fully finished bathroom and offers excellent potential to create a rec room, gym, or additional bedroom tailored to your lifestyle. A main floor laundry/mudroom with direct access to the garage adds convenience to this beautifully maintained home.Dont miss the opportunity to make this move-in-ready home your own. Book your private showing today!
Property Details
Interior
Features
Main Floor
Kitchen
5.33 x 4.61Ceramic Floor / Centre Island / Stainless Steel Appl
Dining
3.12 x 1.89Eat-In Kitchen / W/O To Deck / Sliding Doors
Great Rm
4.14 x 6.11Gas Fireplace / hardwood floor / Cathedral Ceiling
Pantry
1.3 x 1.5Hardwood Floor
Exterior
Features
Parking
Garage spaces 2
Garage type Attached
Other parking spaces 2
Total parking spaces 4
Property History
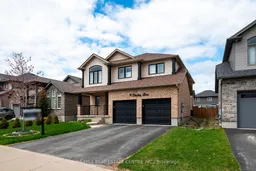 43
43