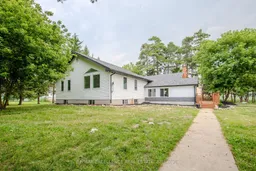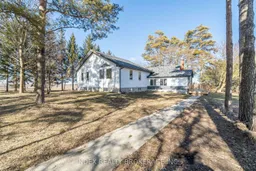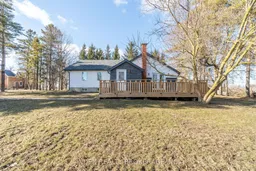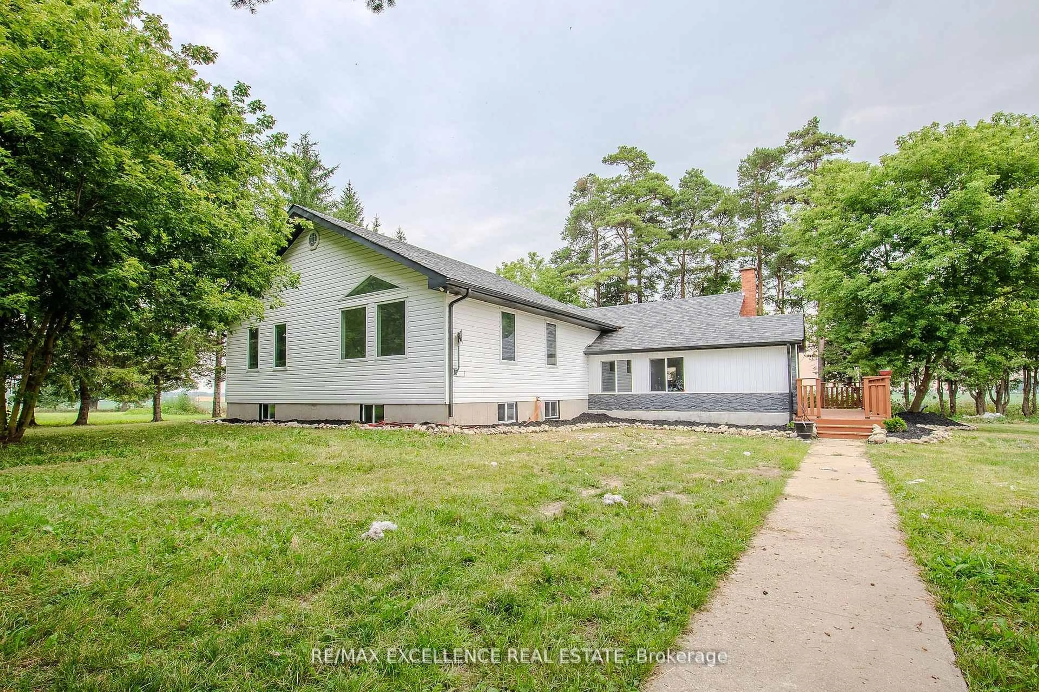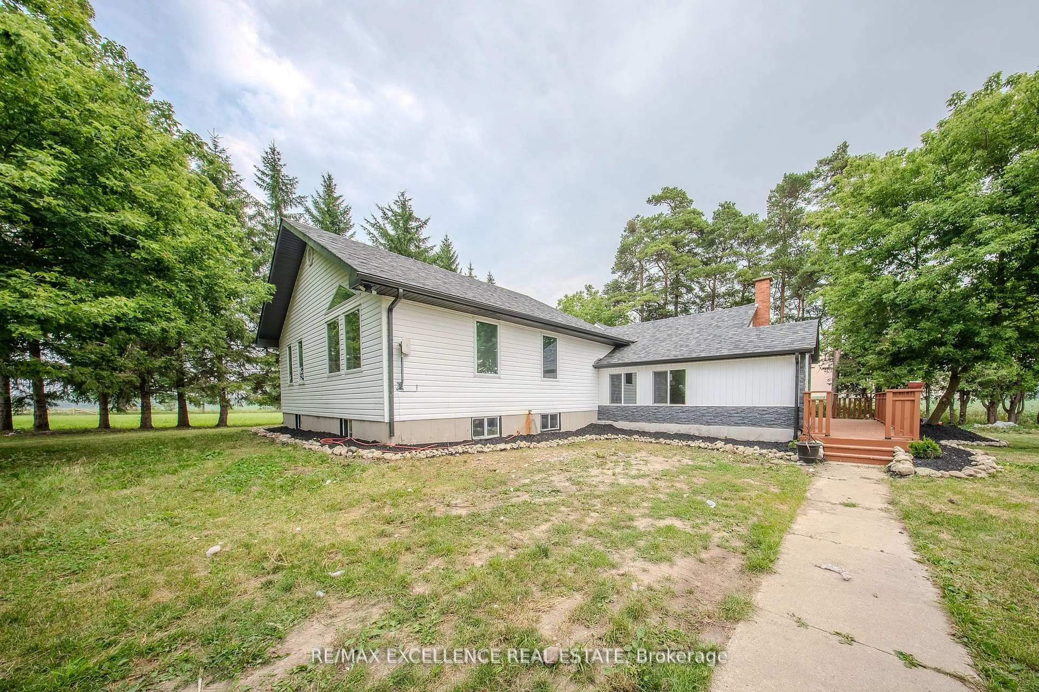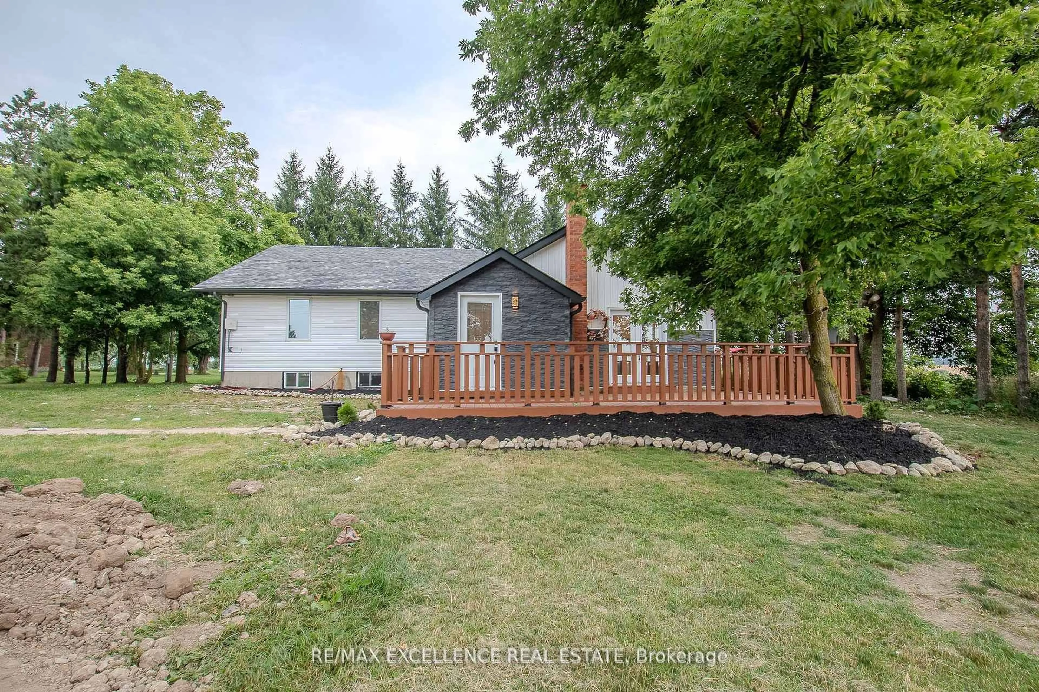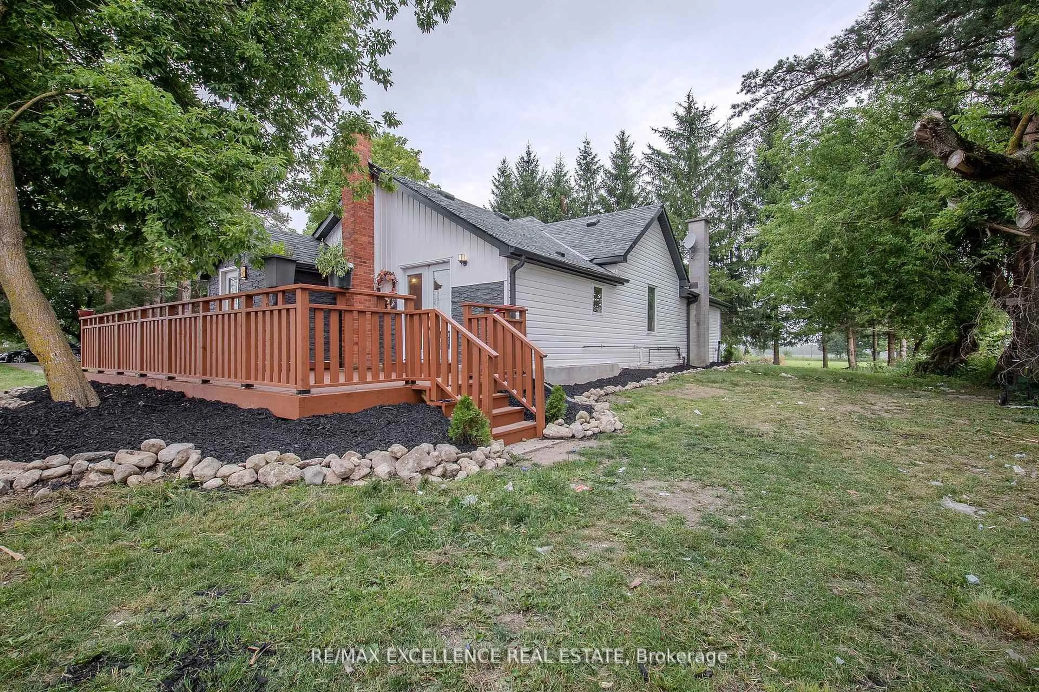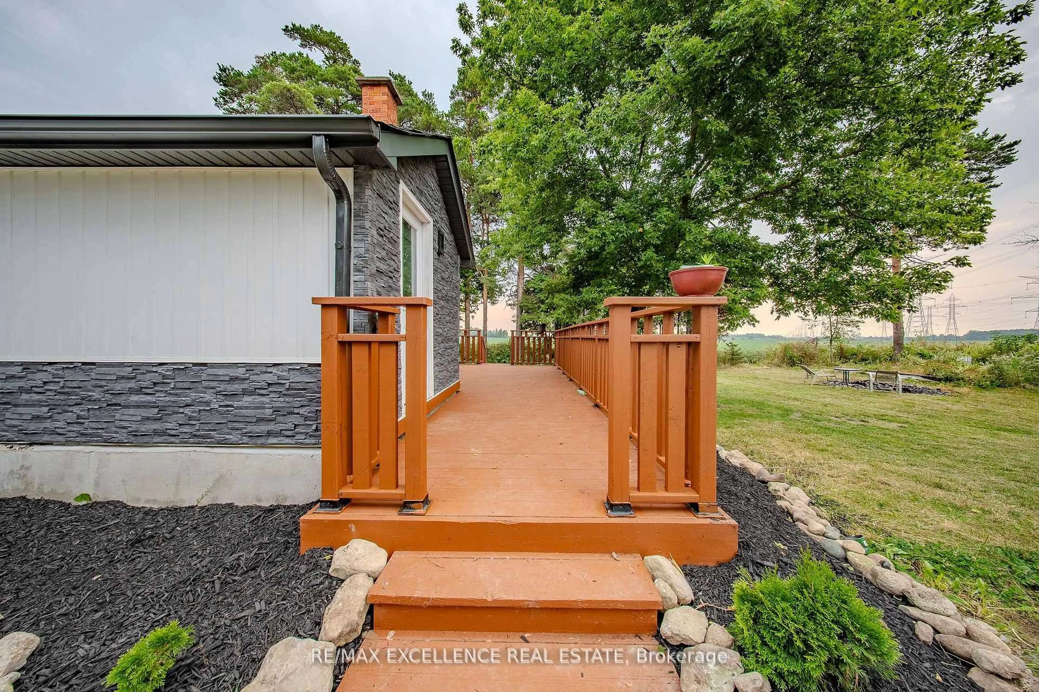441038 Concession 12-13 Rd, East Luther Grand Valley, Ontario L9W 0Z9
Contact us about this property
Highlights
Estimated valueThis is the price Wahi expects this property to sell for.
The calculation is powered by our Instant Home Value Estimate, which uses current market and property price trends to estimate your home’s value with a 90% accuracy rate.Not available
Price/Sqft$337/sqft
Monthly cost
Open Calculator
Description
Welcome to 441038 Concession 12-13 Rd. This stunning 2,083 sq. ft. modern-day bungalow is a true masterpiece, perfectly blending luxury, comfort, and exceptional craftsmanship. Set on 1.9 acres of pristine, peaceful land, the home is a haven that redefines modern rural living, with remarkable luxury features and high-quality materials throughout. The open-concept layout offers a bright, airy atmosphere, highlighted by impressive vaulted and cathedral ceilings that create a sense of grandeur. Spray foam insulation in the exterior walls ensures energy efficiency, while Roxul insulation in the interior rooms provides superior soundproofing and thermal comfort. Triple-pane windows flood the space with natural light while offering excellent insulation and energy savings. The home is thoughtfully designed with high-end finishes. Modern conveniences such as a 200-amp electrical service, newer drilled well, and newer sump pumps guarantee reliability and functionality for years to come. Energy efficiency is further enhanced with a high-efficiency furnace and an HRV system, providing optimal air quality and temperature control. The basement is framed and includes electrical, offering potential for additional living space or customization to suit your needs. Whether you're relaxing in the expansive living areas or enjoying the tranquility of the surrounding acreage, this home offers the perfect balance of modern luxury and peaceful rural charm. Don't miss the opportunity to make this your new Home!
Property Details
Interior
Features
Main Floor
Foyer
1.83 x 2.44Cathedral Ceiling / W/O To Deck / Vinyl Floor
Kitchen
7.19 x 4.54Cathedral Ceiling / W/O To Deck / Modern Kitchen
Breakfast
4.54 x 7.19Combined W/Kitchen / Pot Lights / Picture Window
Dining
4.66 x 4.05O/Looks Living / Vinyl Floor
Exterior
Features
Parking
Garage spaces -
Garage type -
Total parking spaces 10
Property History
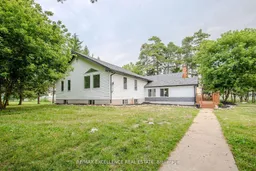 37
37