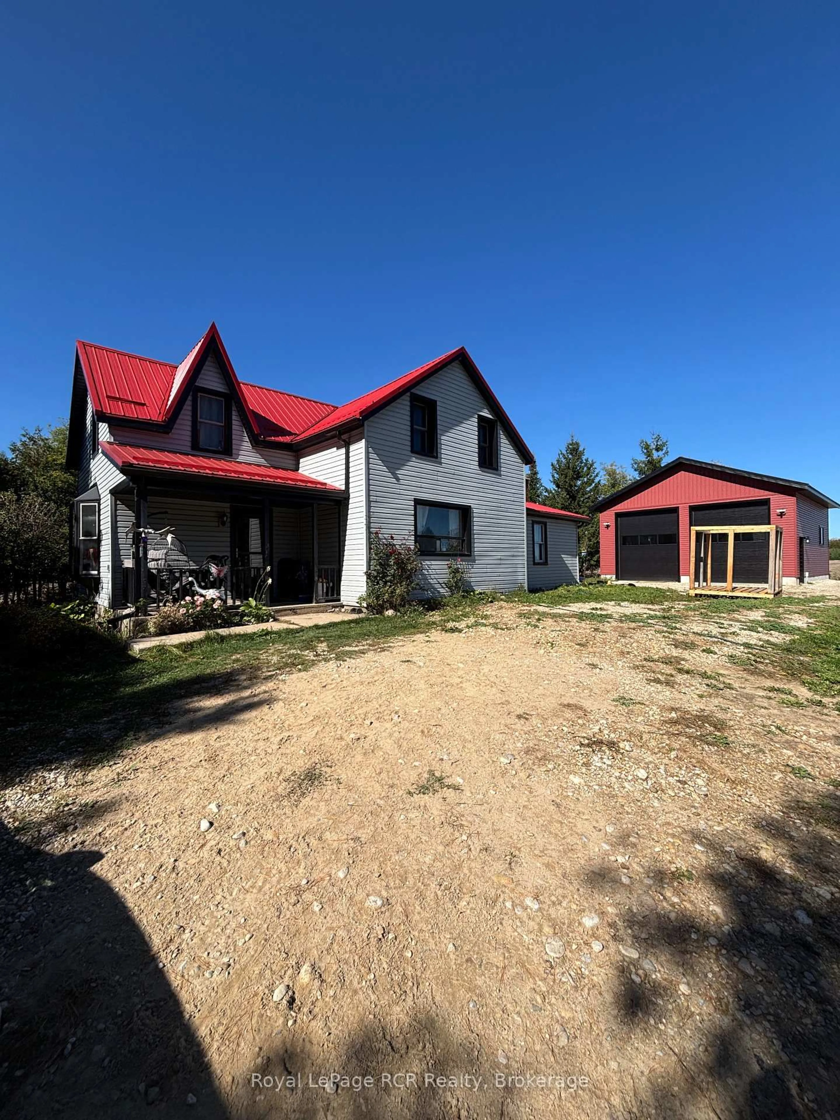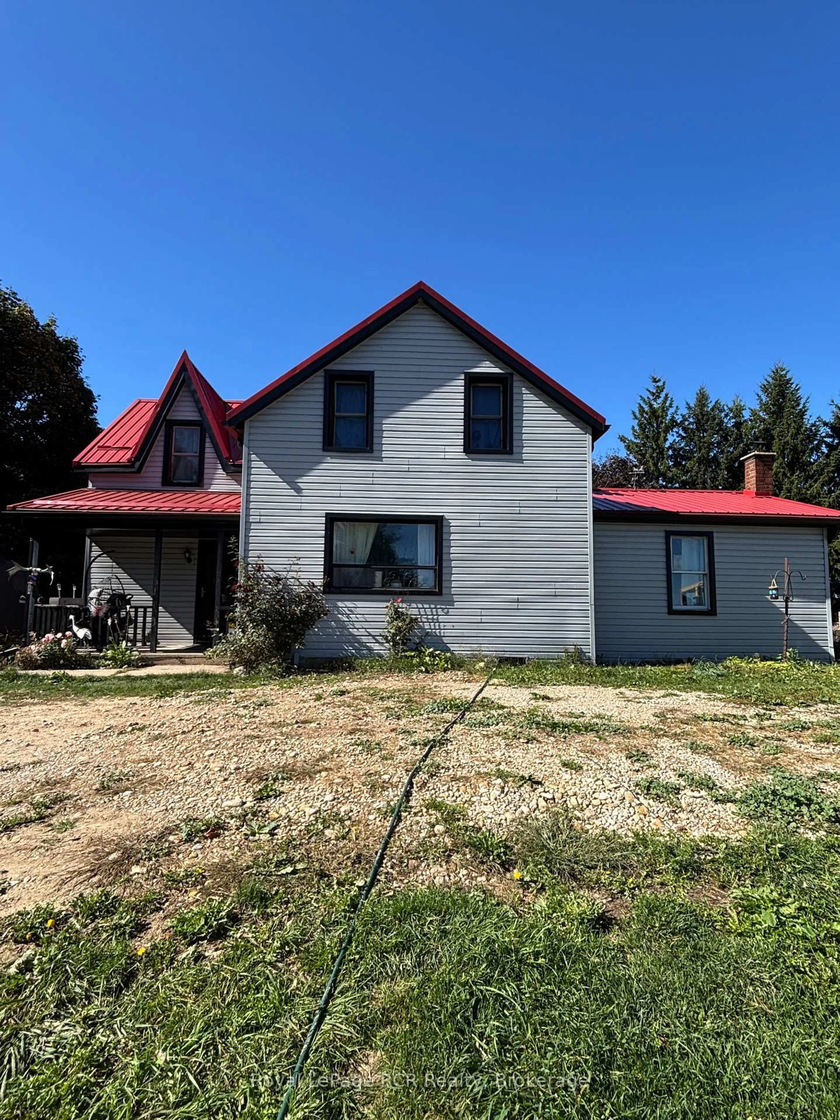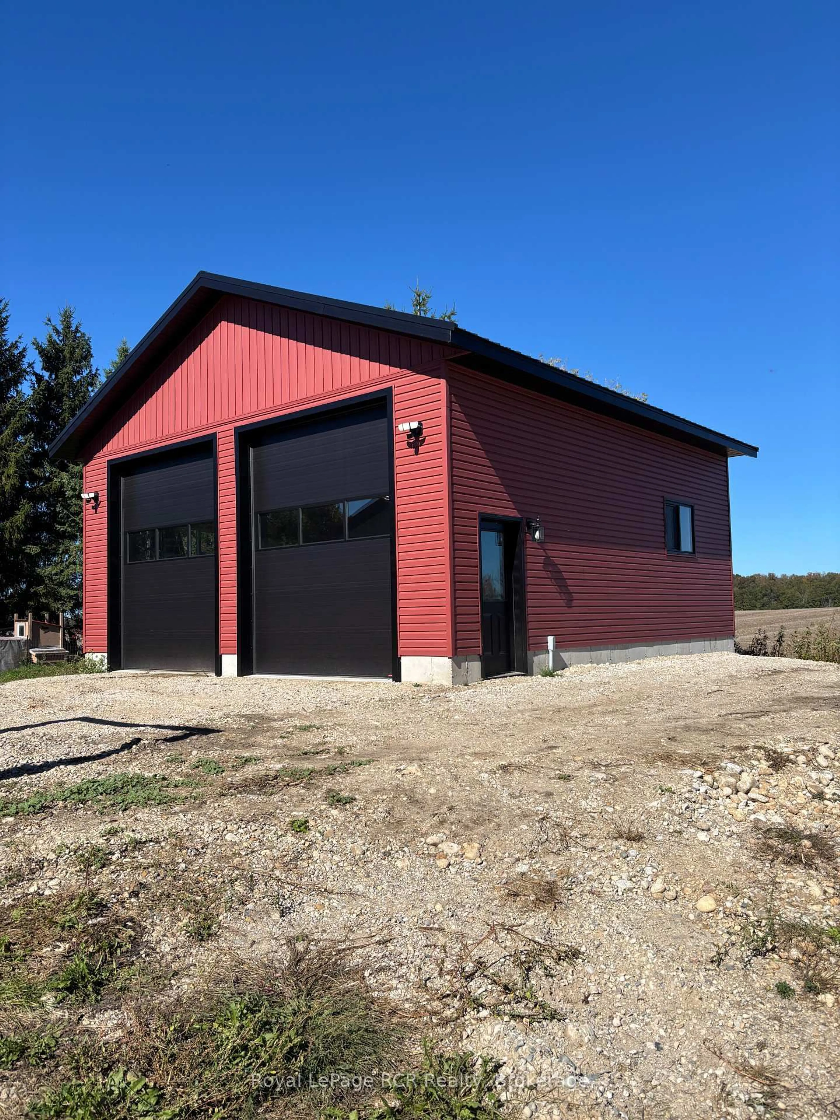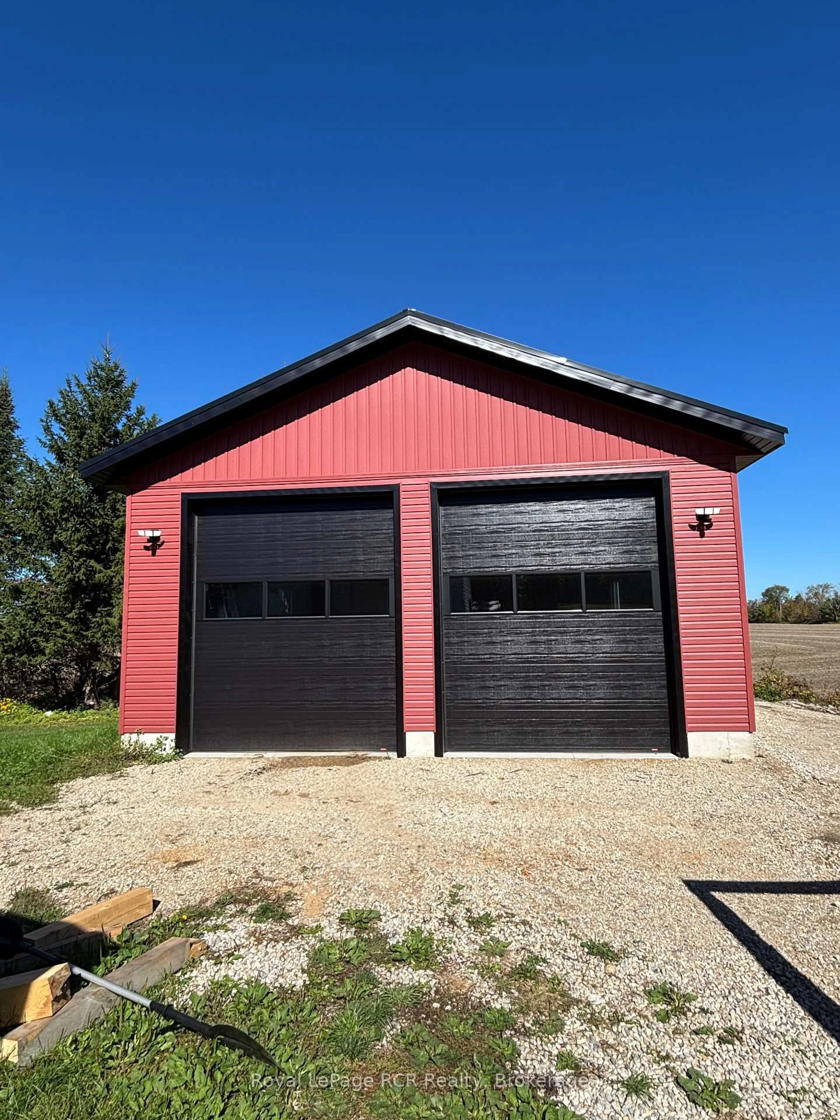193608 30th Side Rd, West Grey, Ontario N4N 3B8
Contact us about this property
Highlights
Estimated valueThis is the price Wahi expects this property to sell for.
The calculation is powered by our Instant Home Value Estimate, which uses current market and property price trends to estimate your home’s value with a 90% accuracy rate.Not available
Price/Sqft$321/sqft
Monthly cost
Open Calculator
Description
Escape to your own slice of paradise with this 1.5-story farmhouse, perfectly nestled on a secluded 1.47-acre property. It's the ideal country oasis for horse lovers or those seeking quiet living, offering privacy and space without sacrificing convenience being a quick 8 minute drive to Durham or 15 minutes to Hanover.The main floor of the home features large, welcoming rooms, setting the stage for comfortable family living and entertaining. A true highlight is the bonus rec room, complete with a cozy wood-burning fireplace, a perfect spot for gathering on chilly evenings. A convenient two-piece washroom is also located on the main level. Upstairs, you'll find three bedrooms and a full four-piece bathroom, providing a quiet retreat for the whole family. For the hobbyist, mechanic, or entrepreneur, the newly built 28' x 30' detached shop is a game-changer. This fantastic structure boasts two 12-foot overhead doors, offering ample space and easy access for vehicles, equipment, or projects. With this incredible workshop, your outdoor storage and project needs are completely covered. Don't miss the chance to own this rare blend of farmhouse charm, acreage privacy, and exceptional workshop space! Other notables; hot water tank is 6 months old, roof 2017, furnace and a/c are 4 years old, shop is 2024/2025.
Property Details
Interior
Features
Main Floor
Kitchen
4.81 x 3.9Dining
3.18 x 3.94Family
5.55 x 4.78Living
4.49 x 3.38Exterior
Features
Parking
Garage spaces 4
Garage type Detached
Other parking spaces 6
Total parking spaces 10
Property History
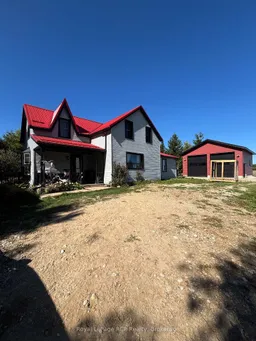 39
39
