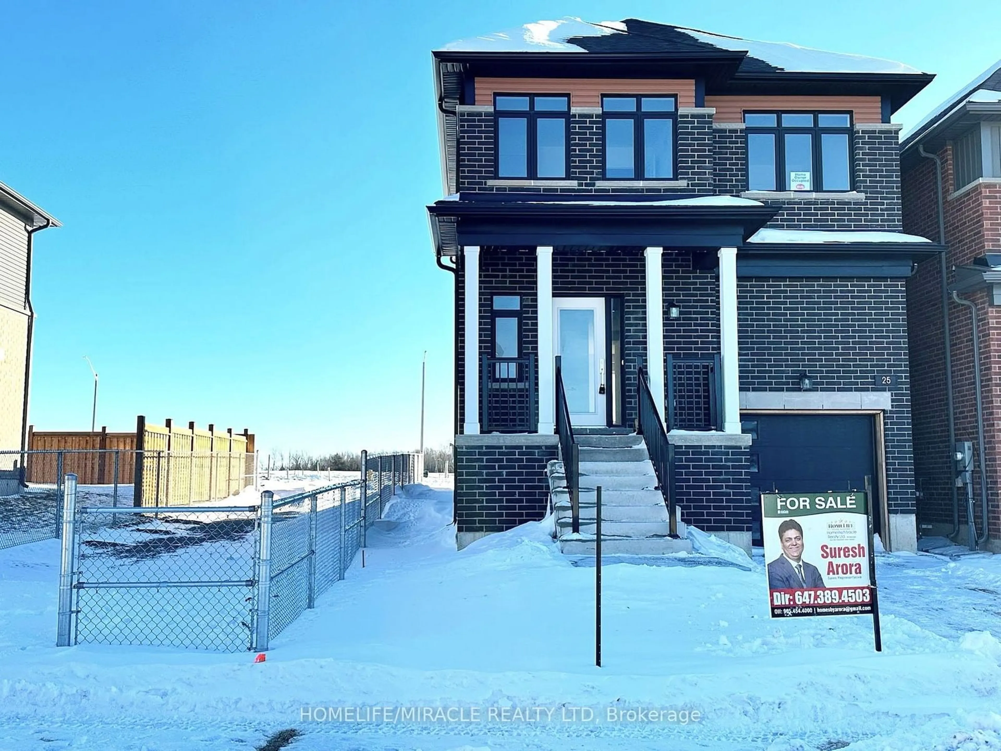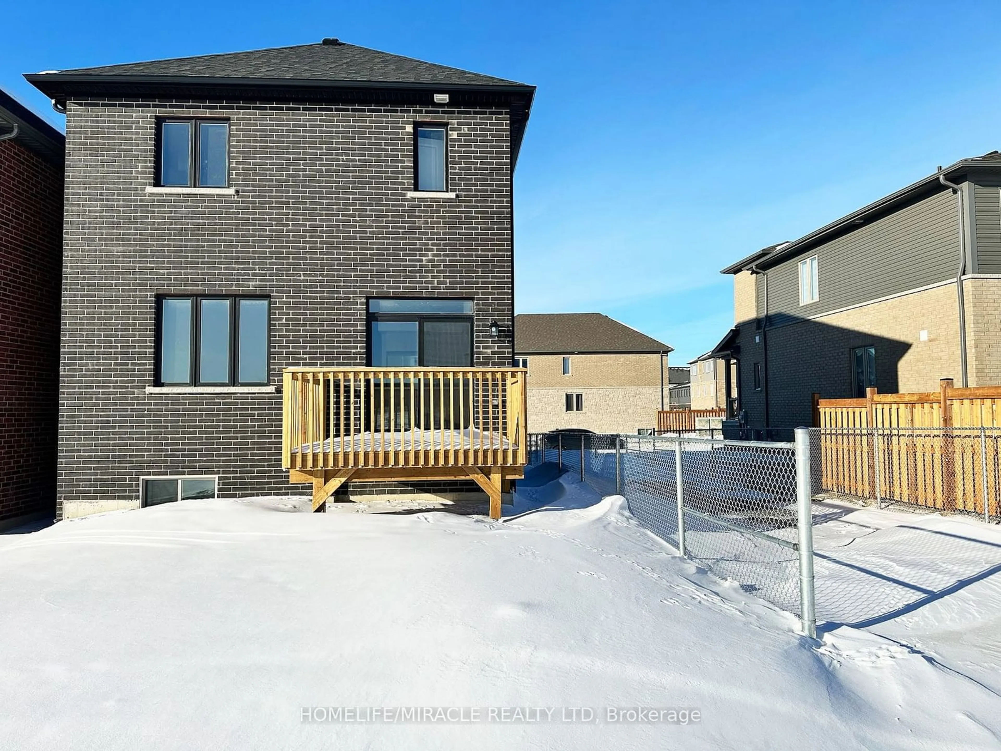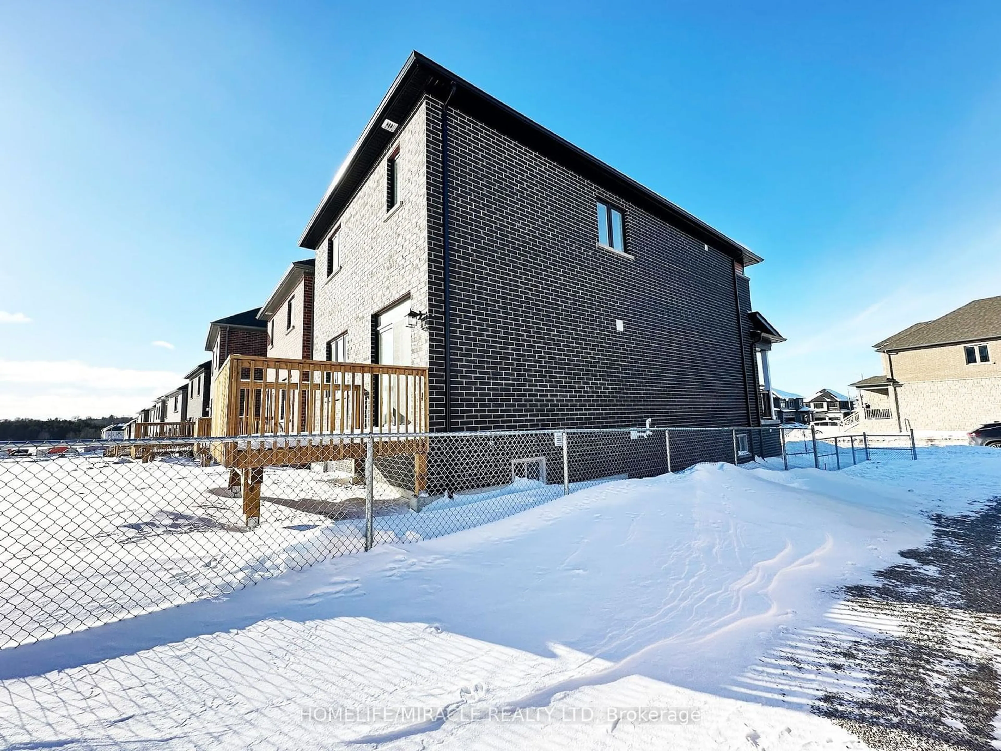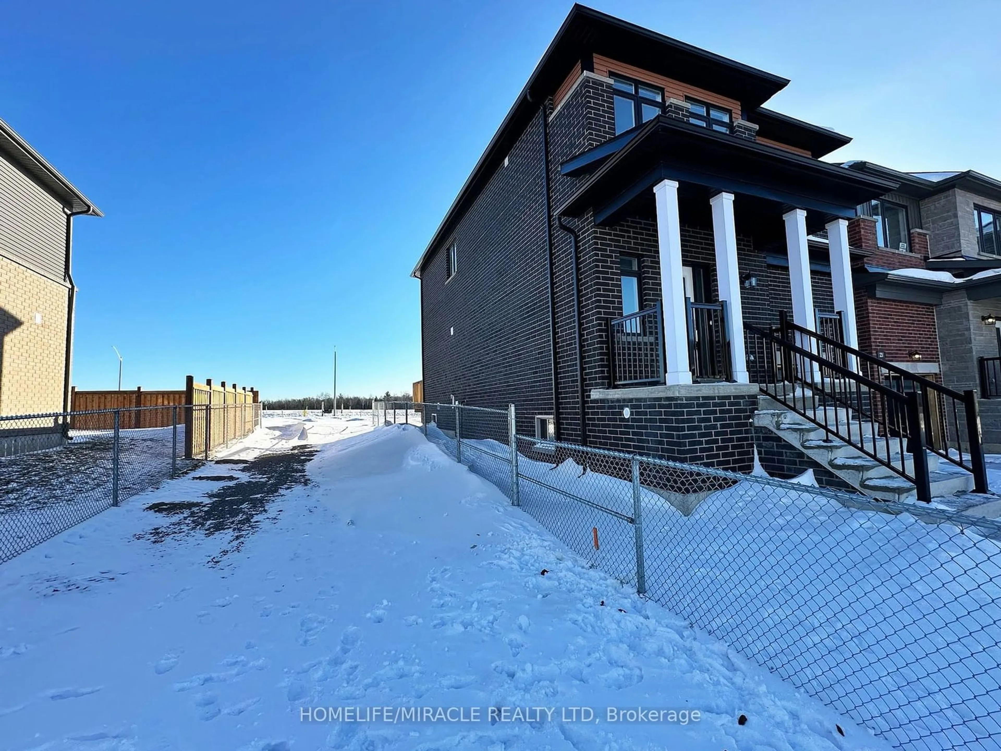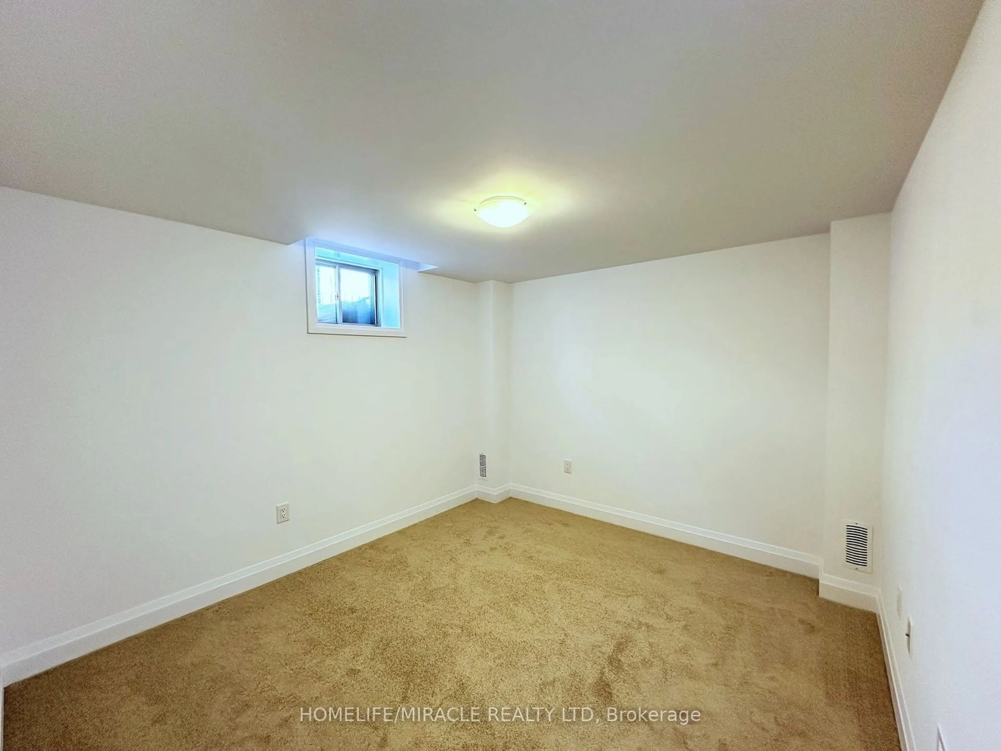25 Gateway Dr, Barrie, Ontario L9V 0V5
Contact us about this property
Highlights
Estimated ValueThis is the price Wahi expects this property to sell for.
The calculation is powered by our Instant Home Value Estimate, which uses current market and property price trends to estimate your home’s value with a 90% accuracy rate.Not available
Price/Sqft$366/sqft
Est. Mortgage$4,290/mo
Tax Amount (2025)-
Days On Market90 days
Description
Ready to move in! This brand-new 4-bedroom home, built in 2025, is on a premium corner lot in South Barrie. With 2,700 sq. ft. of living space, it features an open-concept layout, upgraded kitchen with quartz countertops, soft-close cabinetry, and stainless-steel appliances (gas stove, fridge, dishwasher). The main floor has engineered hardwood and oversized windows, while the second floor includes 4 spacious bedrooms, 3 bath, and a laundry room with pre-installed side-by-side washer and dryer. The home boasts 9ft ceilings on the main floor, 8ft ceilings upstairs, and smooth ceilings throughout. Stained oak veneer stairs add elegance. The garage has a Level 2 EV charger and 200A panel. The legal basement built by Builder offers two large Bedroom with big windows and one Full Bath with potential side entrance and rough-in plumbing for a kitchen, . Conveniently located near South Barrie GO, Costco, schools, parks, and more. Includes a 7-year Tarion Warranty.
Property Details
Interior
Features
Ground Floor
Family
0.0 x 0.0Kitchen
0.0 x 0.0Gas Fireplace
Living
0.0 x 0.0Breakfast
0.0 x 0.0Exterior
Features
Parking
Garage spaces 1
Garage type Built-In
Other parking spaces 2
Total parking spaces 3
Property History
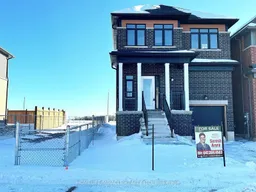 34
34
