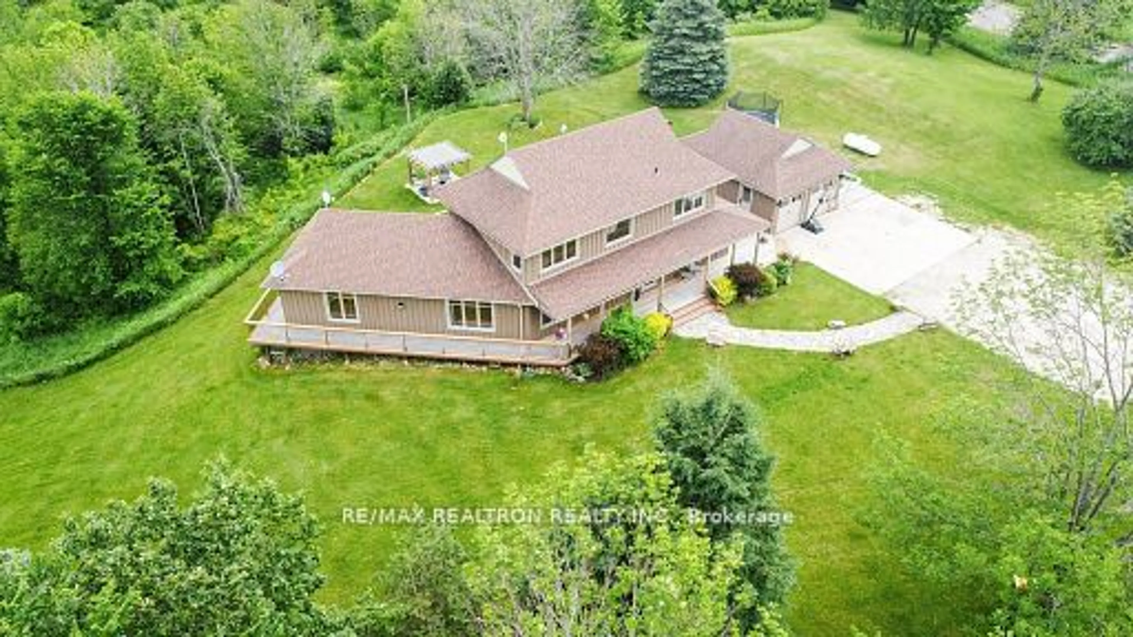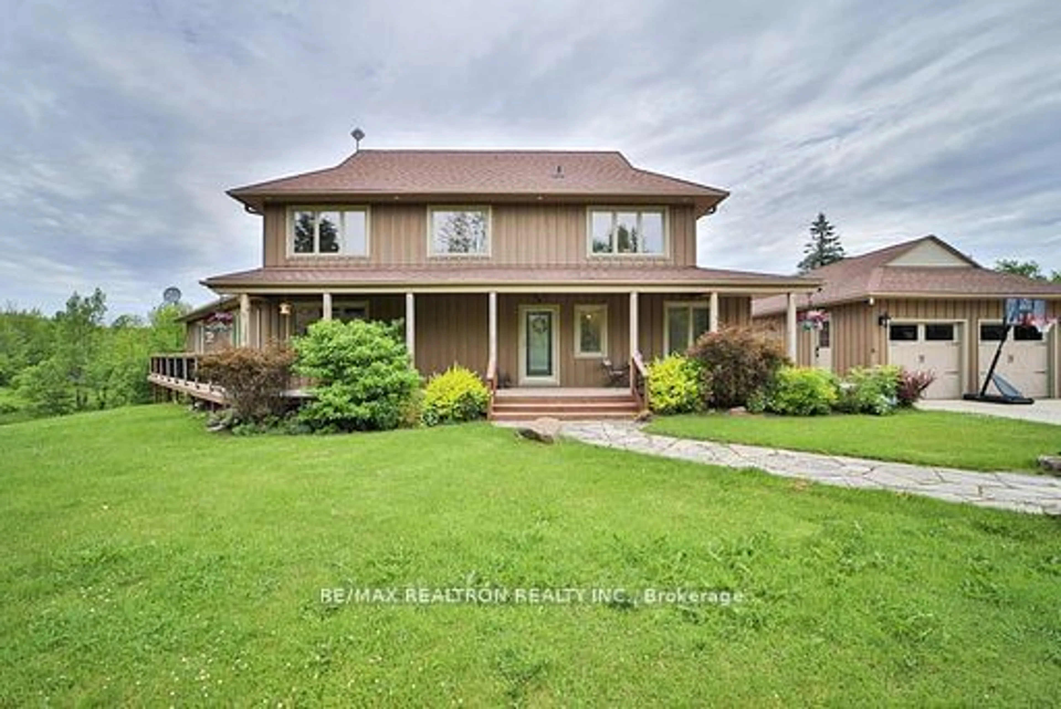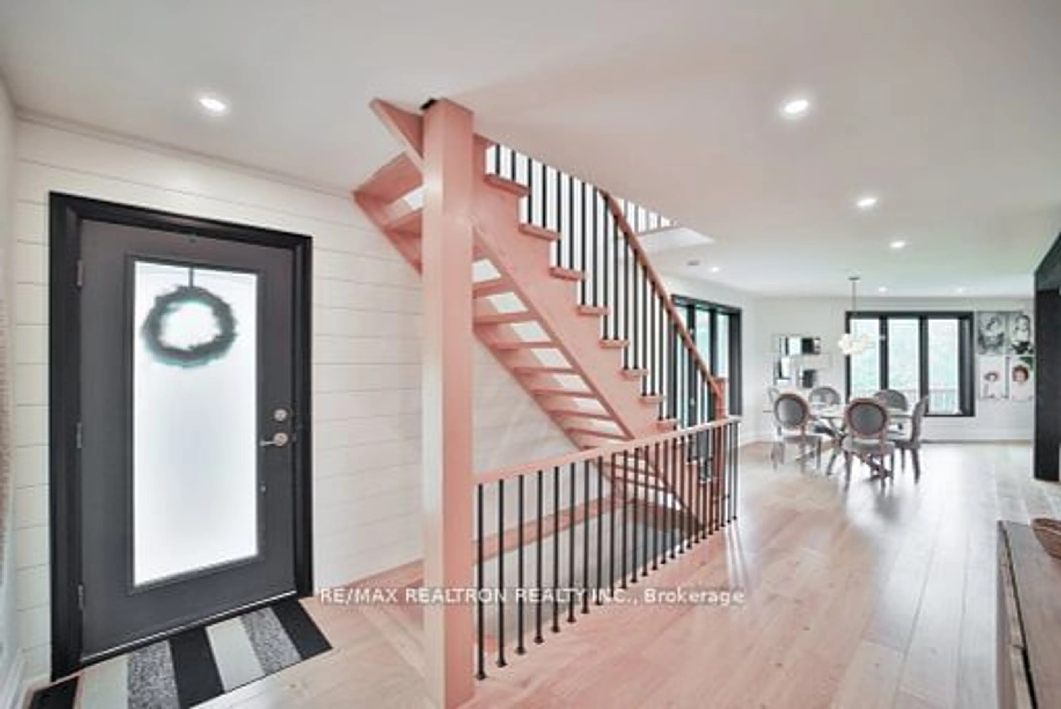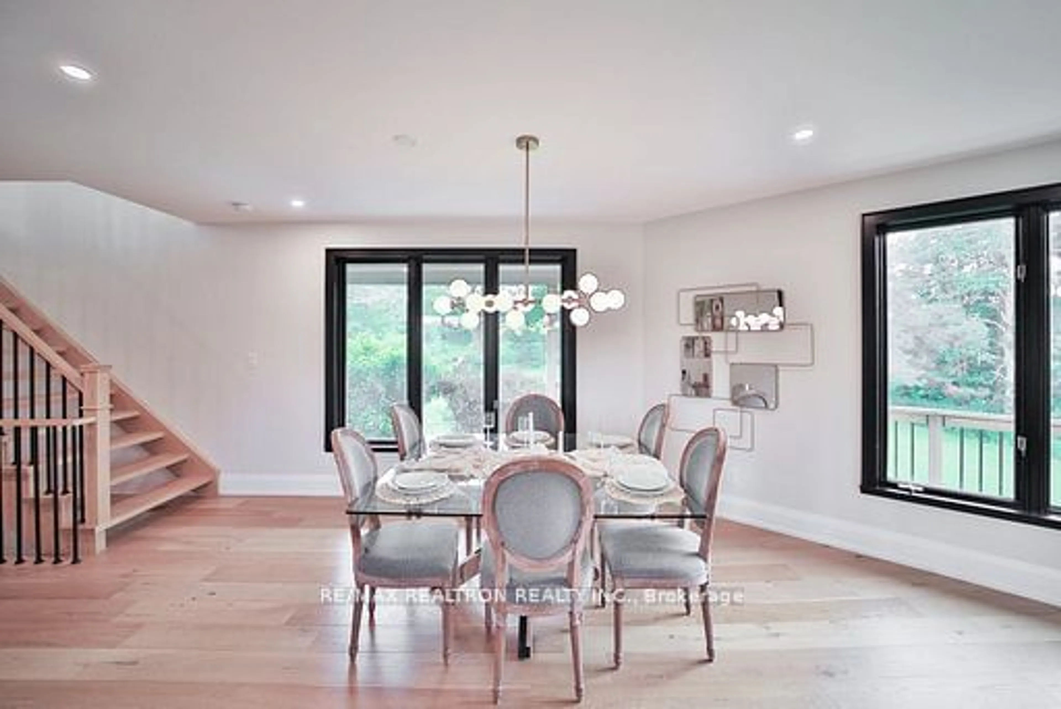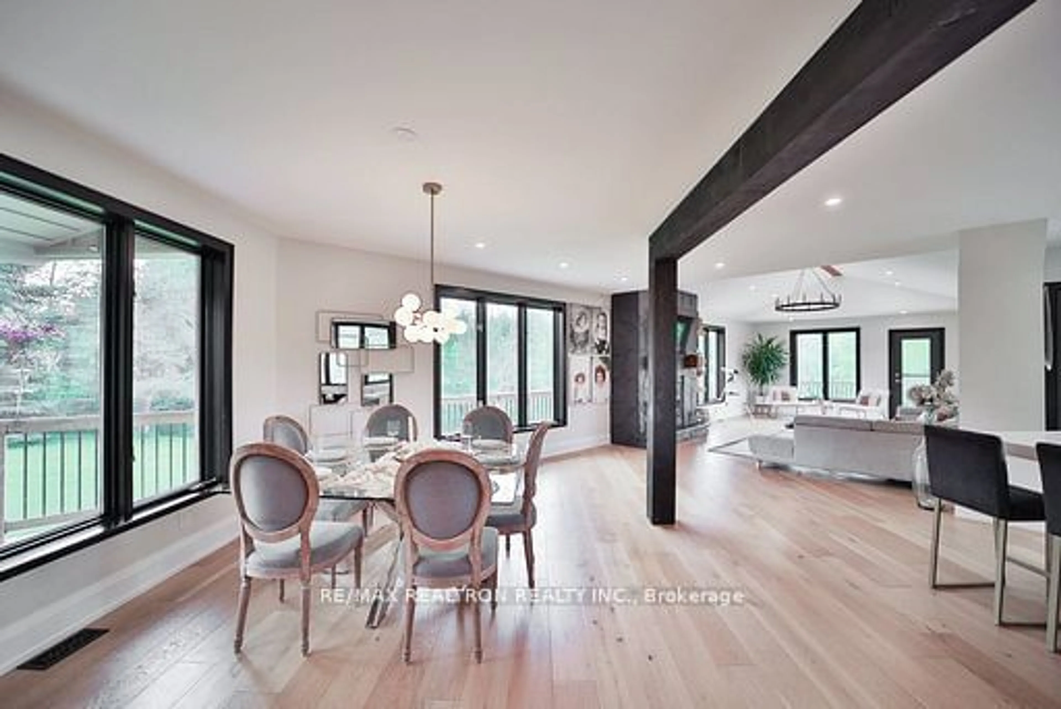587191 10 Sdrd, Mulmur, Ontario L0N 1S8
Contact us about this property
Highlights
Estimated valueThis is the price Wahi expects this property to sell for.
The calculation is powered by our Instant Home Value Estimate, which uses current market and property price trends to estimate your home’s value with a 90% accuracy rate.Not available
Price/Sqft$641/sqft
Monthly cost
Open Calculator
Description
Sitting on 5 Acres of beautifully maintained land, trails, and beautiful views, this stunning country home is beyond a dream. Upgraded from top to bottom, the main floor offers a large primary bedroom with a 4pc luxurious ensuite, walk-in closet and a private office with access to the beautiful wrap-around deck, that offers private views of the country side in every direction. With a large custom-built kitchen, center island with a breakfast bar, and an open concept dining, this space is perfect for your entire family. But that's not all! The main floor has a stunning great room with vaulted ceilings, restored wood beams and floor-to-ceiling stone fireplace. The Second floor offers a spacious open concept den, a 4pc. bathroom and 3 additional large bedrooms, all with full size closets and large windows, bringing in lots of natural sunlight. The unfinished basement with tall ceilings and a walk-out is the perfect blank canvas for an additional 2000 sq. ft. of living space. The Garage is fully heated and insulated, large enough for 2 cars and a work shop. With over 2800 sq. ft. of living space, this home is a must see!
Property Details
Interior
Features
2nd Floor
4th Br
3.35 x 4.26hardwood floor / Closet / Large Window
2nd Br
3.35 x 3.5hardwood floor / Closet / Large Window
3rd Br
3.35 x 3.2hardwood floor / Closet / Large Window
Loft
2.89 x 4.26hardwood floor / Open Concept / Large Window
Exterior
Features
Parking
Garage spaces 2
Garage type Detached
Other parking spaces 10
Total parking spaces 12
Property History
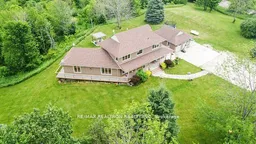 39
39
