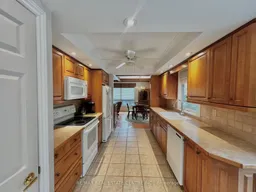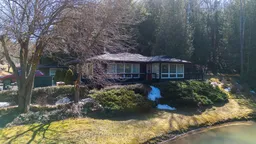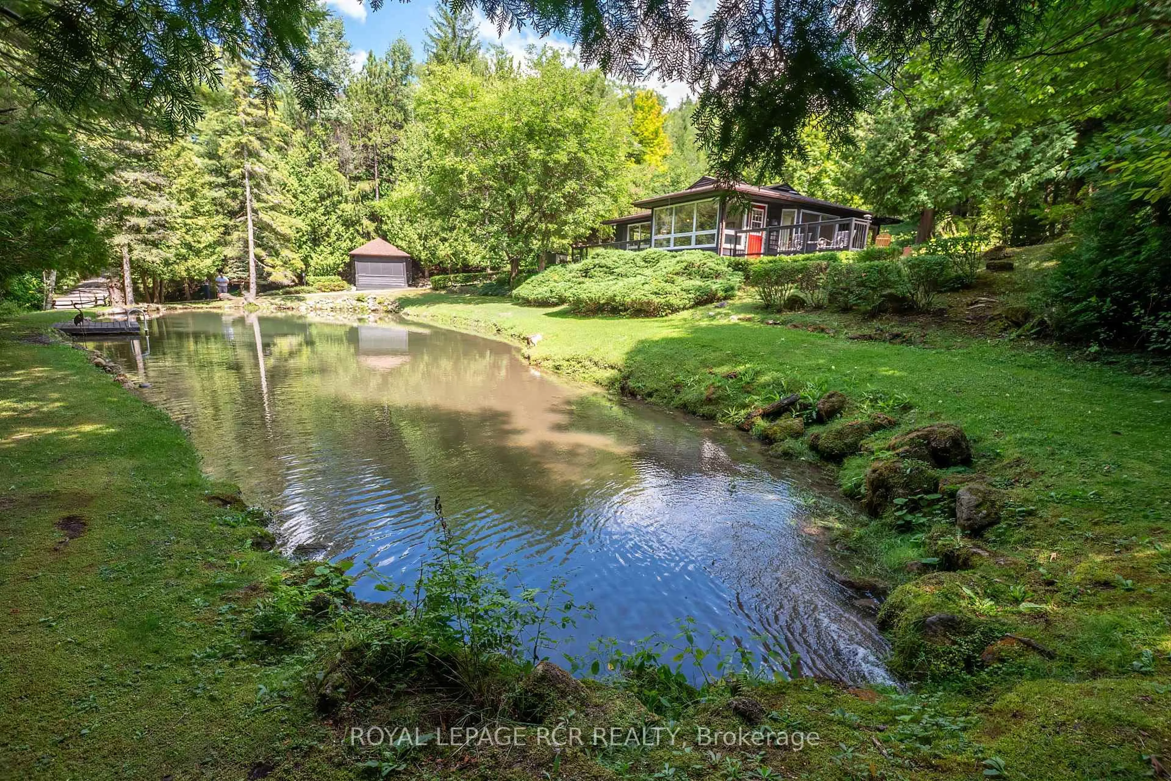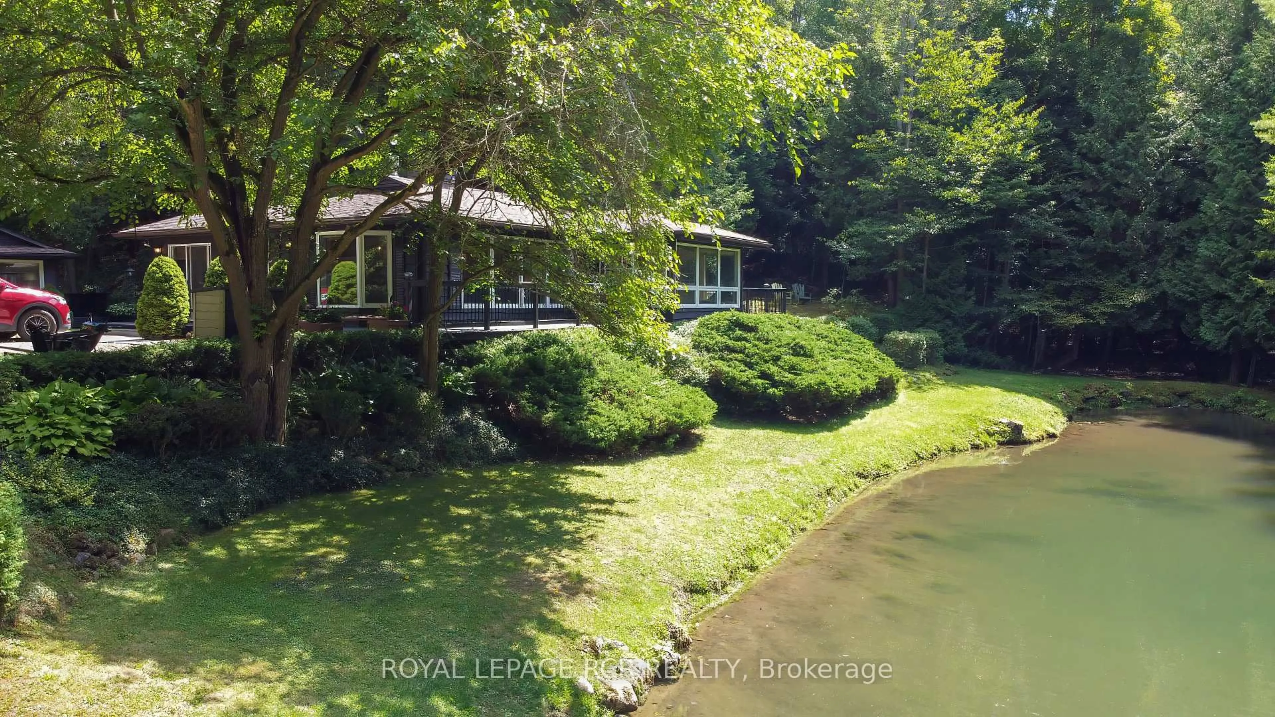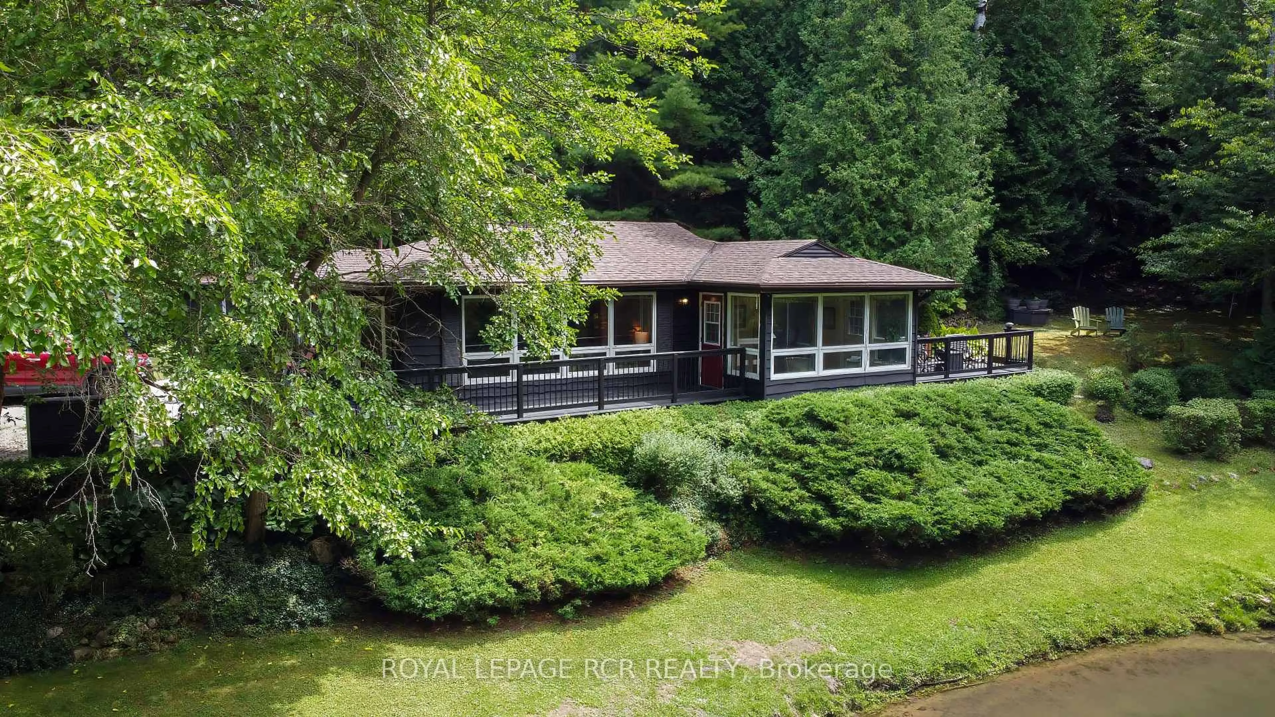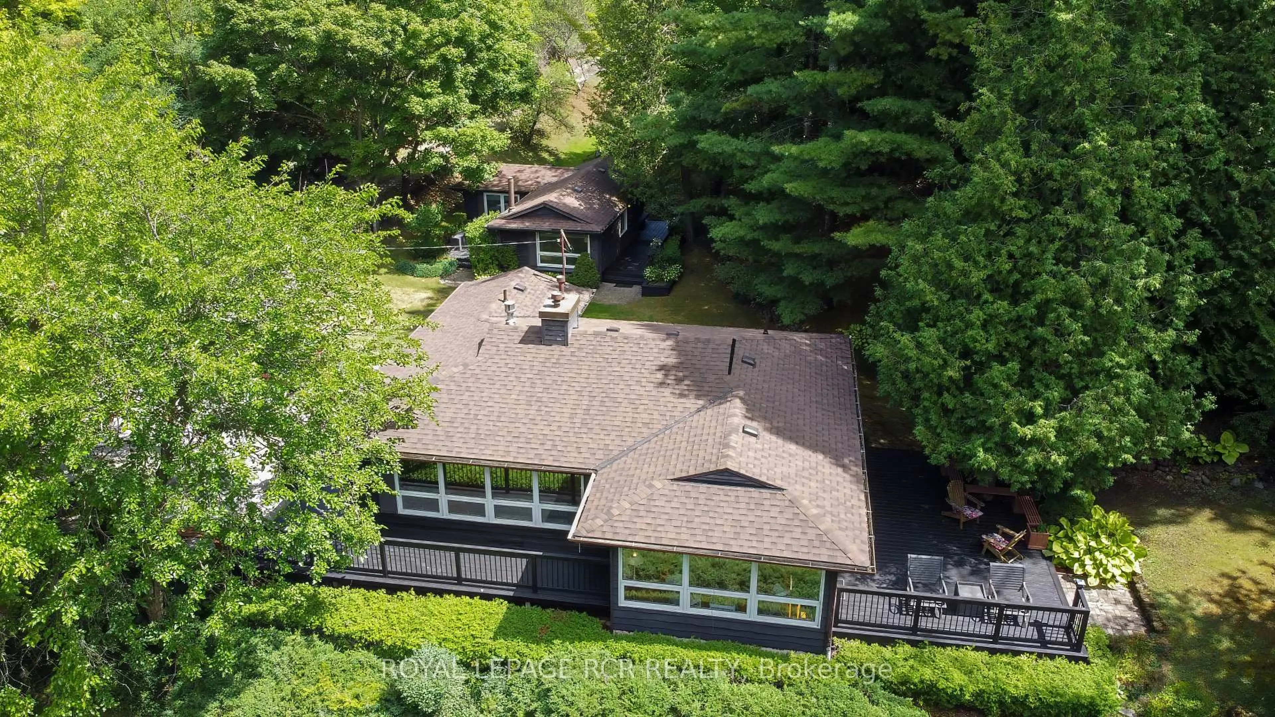677303 Centre Rd, Mulmur, Ontario L9V 0E5
Contact us about this property
Highlights
Estimated valueThis is the price Wahi expects this property to sell for.
The calculation is powered by our Instant Home Value Estimate, which uses current market and property price trends to estimate your home’s value with a 90% accuracy rate.Not available
Price/Sqft$1,285/sqft
Monthly cost
Open Calculator
Description
** Open House Sunday Sept. 7th 12:00-2:00 ** Discover peace and privacy on just over 8.5 acres of beautifully treed land, complete with a pond, walking trails, and the soothing sound of rushing water. This unique property features two dwellings, making it ideal for multi-family living, guest accommodations, private office or a private weekend retreat. The main residence is a spacious bungalow with hardwood floors, floor-to-ceiling windows, and a cozy fireplace. The eat-in kitchen is bright and functional with pot lights, ample maple cupboards, and multiple walkouts to decks and patios for easy indoor-outdoor living. There are 2 bedrooms, including a primary suite with private deck and sitting area a perfect spot to enjoy morning coffee surrounded by nature. The second bedroom, just off the main living area, features a large window overlooking the backyard. From the front deck, enjoy peaceful views of the private pond. A charming guest house provides additional living space with a kitchen area, 3-piece bath, king-sized bedroom, and living room with fireplace. A walkout to its own private deck offers another tranquil place to unwind. Additional features include a detached 2-car garage at the top of the property perfect for storage or recreational toys and a screened sitting area overlooking the pond, ideal for relaxing outdoors in comfort. With tons of trails on the property and nearby access to conservation areas, this property is a nature lovers dream. Located in the rolling hills of Mulmur, this retreat offers both seclusion and convenience, just a short drive to Orangeville, Shelburne, and local attractions. This property is enrolled in the Conservation Lands Tax Incentive Program (CLTIP) through Ontario's Ministry of Natural Resources and Forestry, supporting private stewardship of Ontarios provincially important natural areas. Steps to the beautiful Bruce Trail, 15 mins to Shelburne and 30 mins to Orangeville.
Upcoming Open House
Property Details
Interior
Features
Main Floor
Kitchen
2.82 x 5.68Ceramic Floor / W/O To Patio / Large Window
Dining
3.73 x 2.54Picture Window / hardwood floor / Open Concept
Living
4.61 x 4.12Fireplace / Overlook Patio / hardwood floor
Sunroom
3.02 x 4.0W/O To Deck / W/O To Balcony / hardwood floor
Exterior
Features
Parking
Garage spaces 2
Garage type Detached
Other parking spaces 8
Total parking spaces 10
Property History
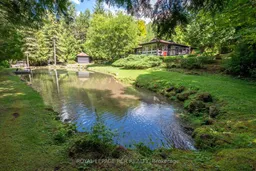 32
32