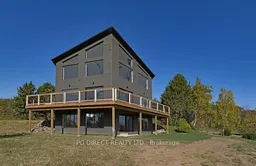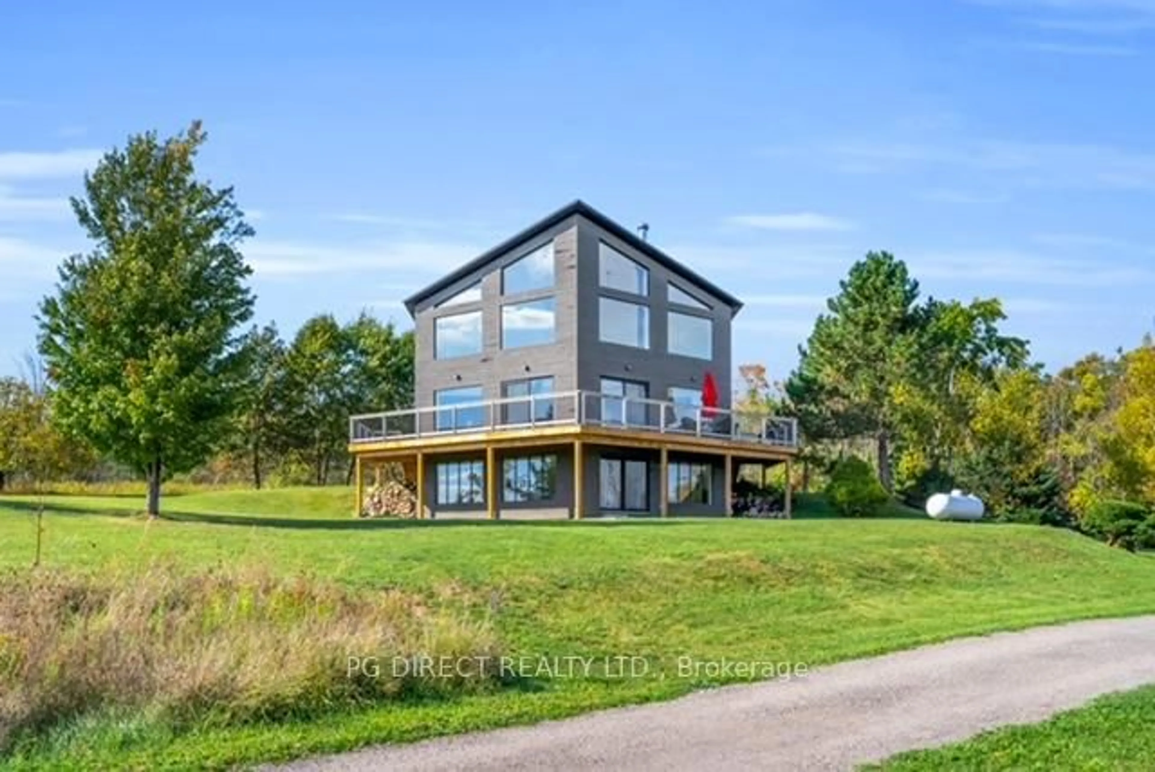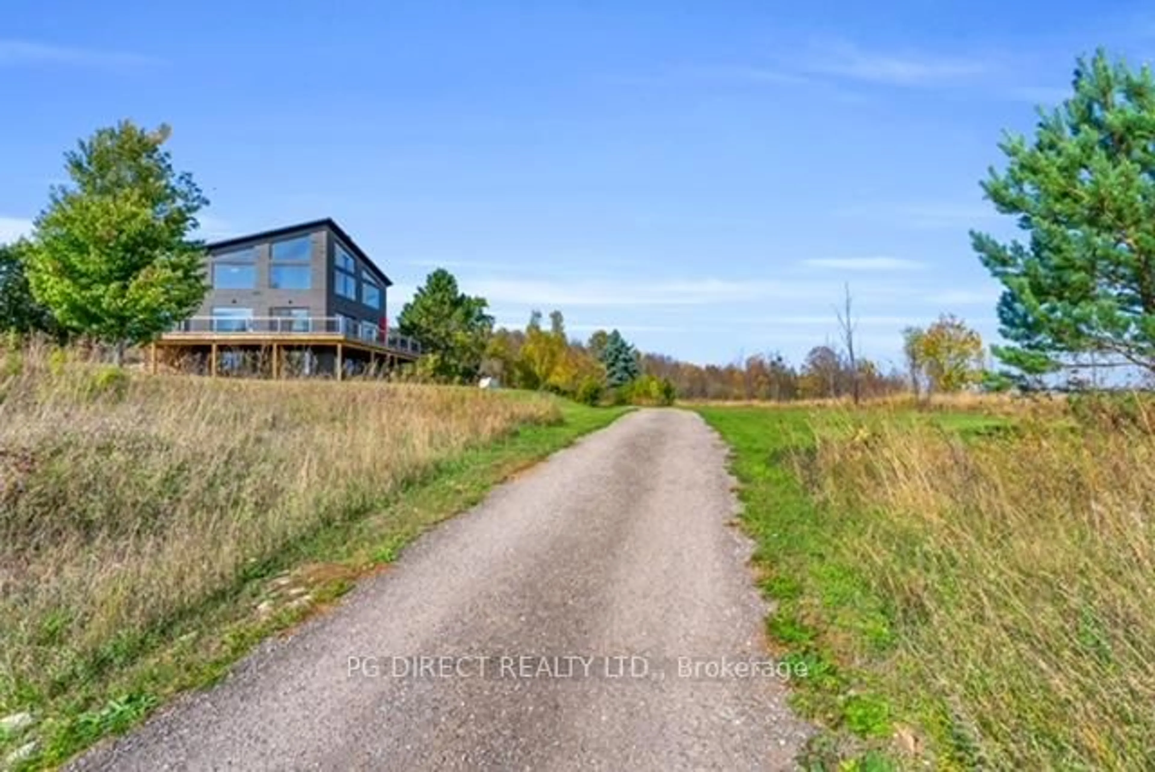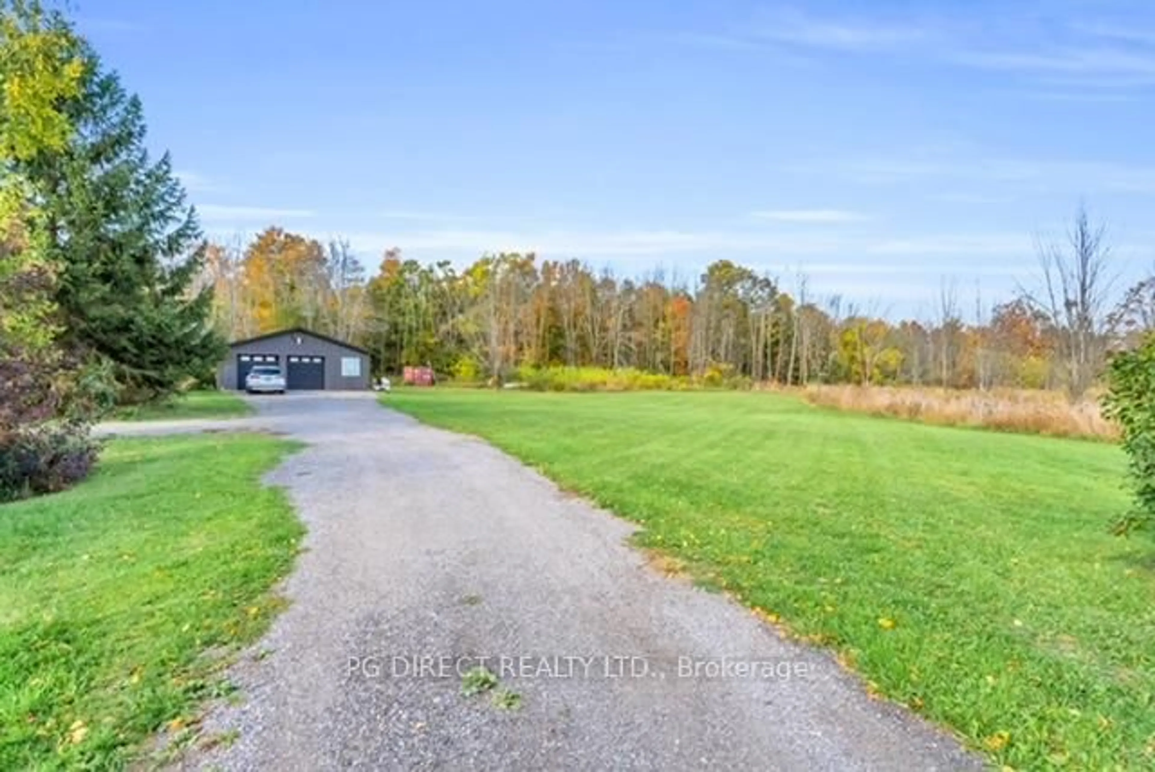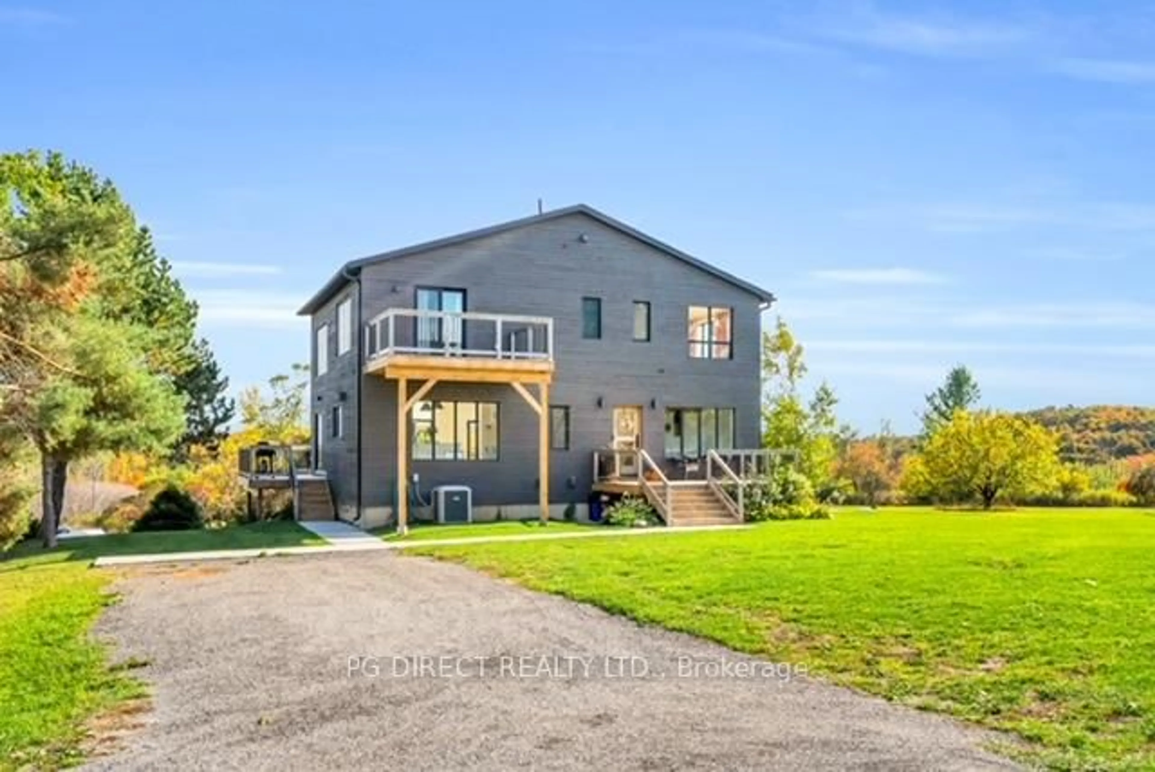707585 County Rd 21, Mulmur, Ontario L9V 0W9
Contact us about this property
Highlights
Estimated valueThis is the price Wahi expects this property to sell for.
The calculation is powered by our Instant Home Value Estimate, which uses current market and property price trends to estimate your home’s value with a 90% accuracy rate.Not available
Price/Sqft$715/sqft
Monthly cost
Open Calculator
Description
Visit REALTOR website for additional information. Experience elevated country living on 25 scenic acres along the Niagara Escarpment in this beautifully renovated 3-bed, 4-bath home (2022/23). Expansive windows fill the space with light and stunning views. The open-concept main floor features a modern kitchen, spacious living/dining areas, a mudroom, a powder room, and elegant white oak floors. Multiple walkouts lead to a wrap-around deck, perfect for entertaining. Upstairs offers two bedrooms with en-suites, including a primary with a private balcony. The bright, above-grade lower level includes a walk-out, third bedroom, family room, and office- ideal for in-law or flexible use. A 30' x30' detached garage adds functionality. Minutes to Mansfield Ski Club, Creemore, and Airport Rd
Property Details
Interior
Features
Lower Floor
Laundry
2.99 x 2.93Tile Floor / Double Sink / Closet
Family
11.45 x 10.15W/O To Yard / Laminate / Above Grade Window
3rd Br
4.14 x 4.2Laminate / Pot Lights / Window
Exterior
Features
Parking
Garage spaces 12
Garage type Detached
Other parking spaces 0
Total parking spaces 12
Property History
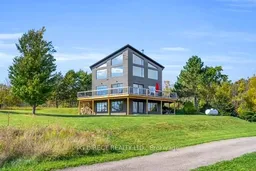 28
28