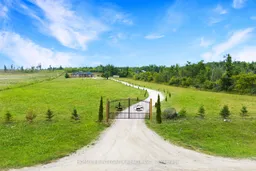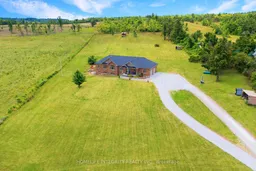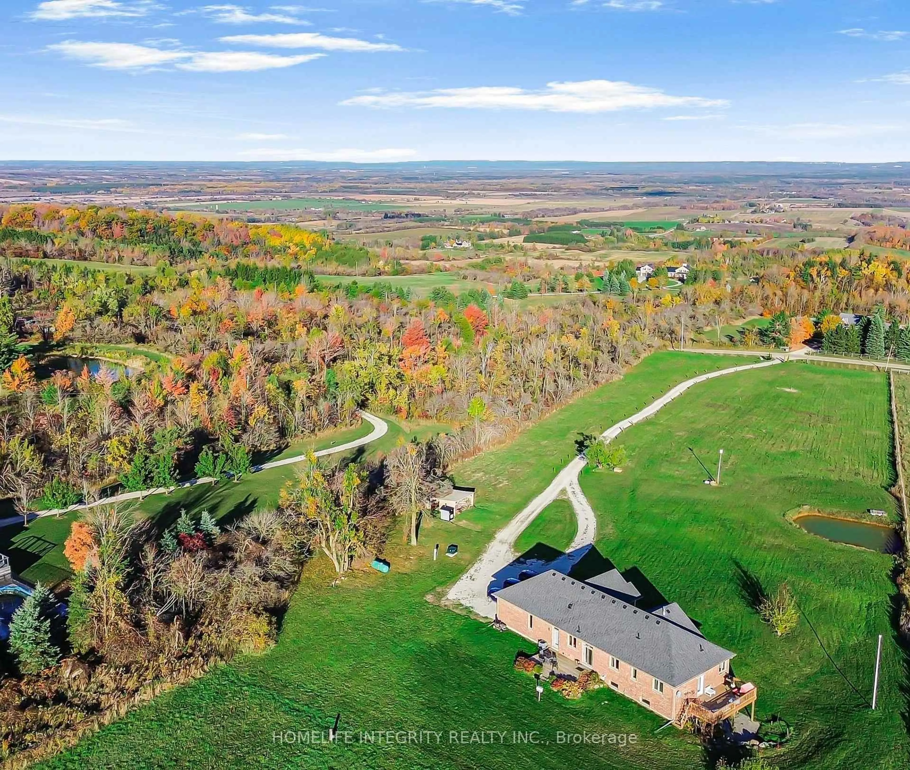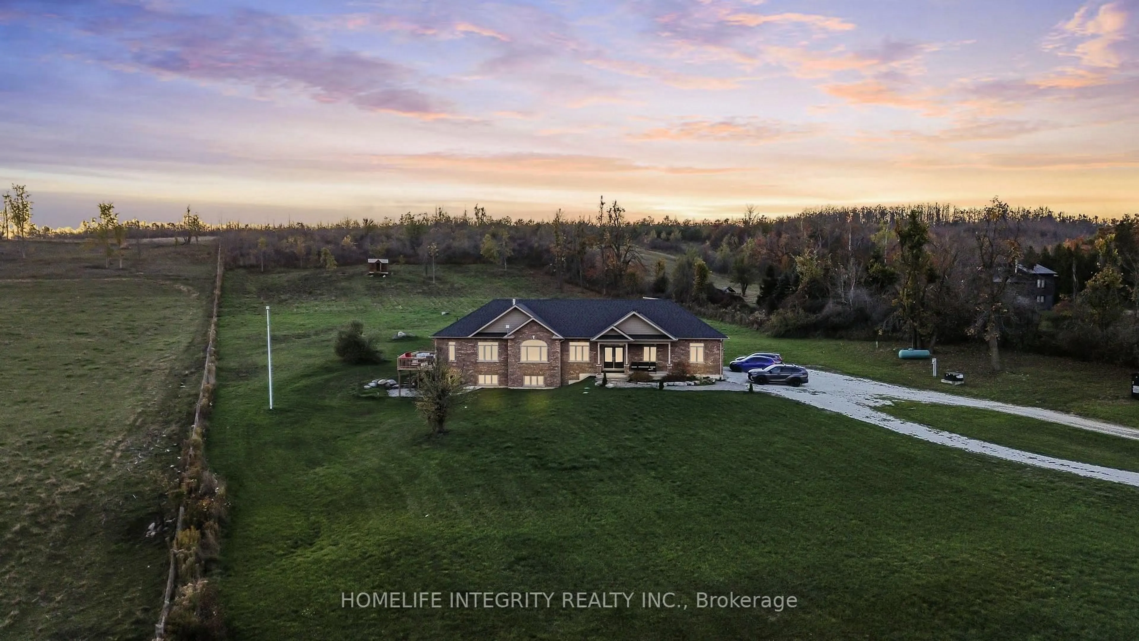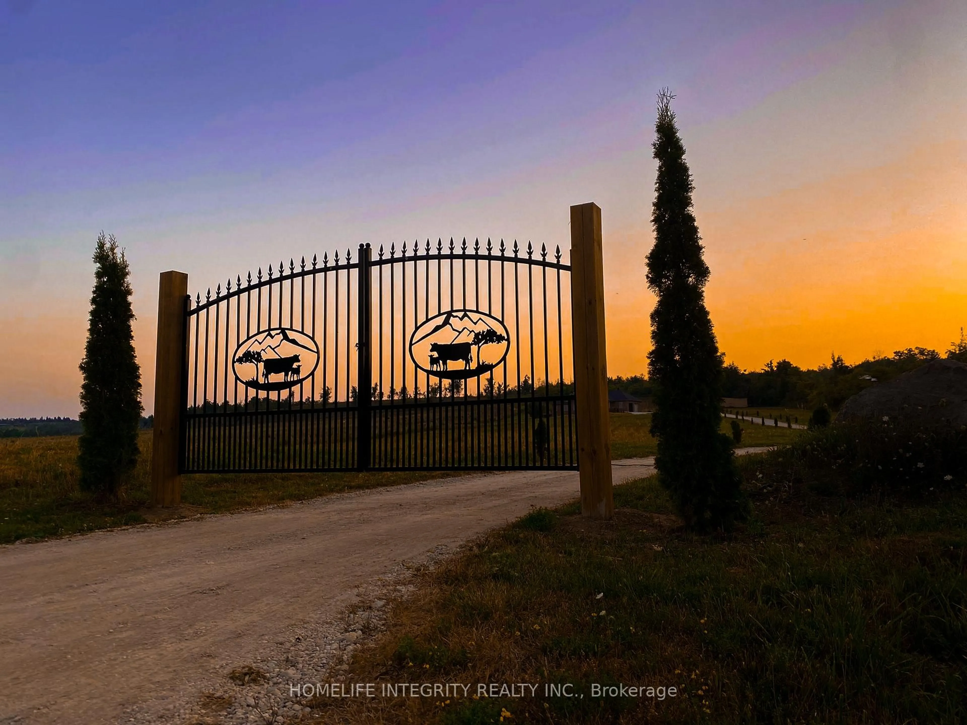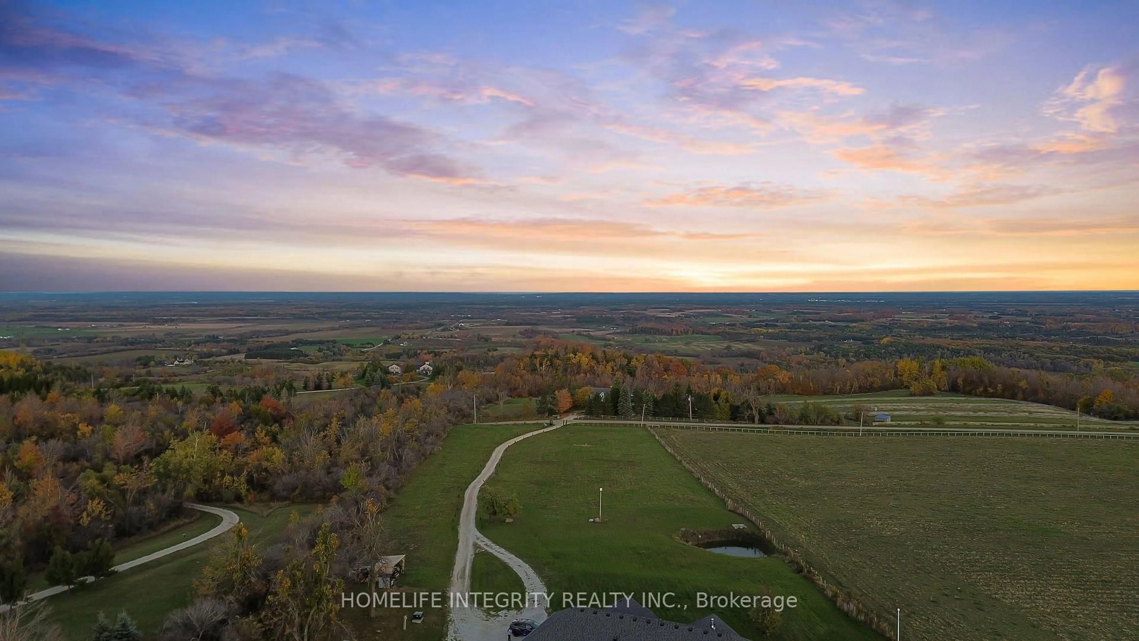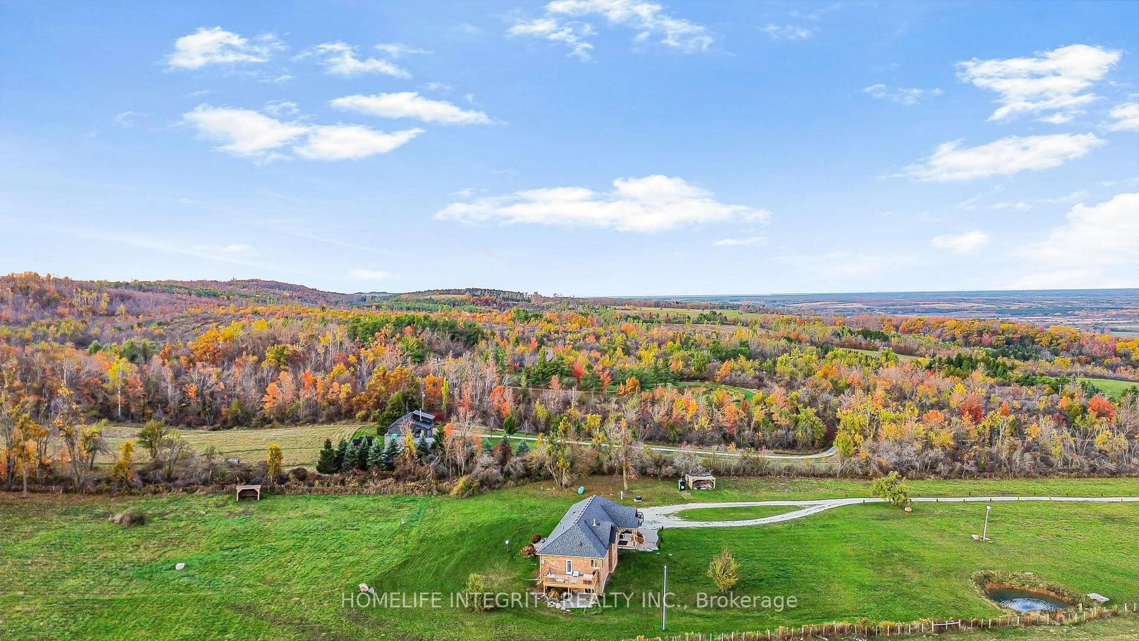838722 4th Line, Mulmur, Ontario L9V 0J7
Contact us about this property
Highlights
Estimated valueThis is the price Wahi expects this property to sell for.
The calculation is powered by our Instant Home Value Estimate, which uses current market and property price trends to estimate your home’s value with a 90% accuracy rate.Not available
Price/Sqft$743/sqft
Monthly cost
Open Calculator
Description
Wake up to spectacular views in this 2015 custom-built home on 13.38 acres of rolling Mulmur hills - just 1 hour from the GTA! Conveniently located 55 mins from Brampton and 30-40 mins from Blue Mountain, Wasaga Beach, and Just Mins to local Farmers Markets & Restaurants. A must-visit to truly appreciate the views! Enjoy peaceful mornings with coffee overlooking the spring-fed pond, or entertain on the large side deck and back patio under the stars. The main level features 3 bedrooms, 3 full baths, Soaring cathedral ceilings, hardwood floors, and an open-concept kitchen/living area with a large island. The lower level offers 2 bedrooms, Additional 2 Rooms one being a theatre room & a fitness room, heated flooring throughout, and a walk-out to the backyard plus walk-up to the garage. With abundant space and endless outdoor potential, this serene retreat perfectly blends modern luxury, privacy, and country charm. Recently Reclassified as farm property - taxes to be significantly reduced. Includes outdoor wood stoker for efficient, cozy heating.
Property Details
Interior
Features
Main Floor
Kitchen
5.3 x 5.8Granite Counter / W/O To Patio
Primary
4.3 x 4.04 Pc Bath / W/I Closet / hardwood floor
2nd Br
3.4 x 3.4hardwood floor / B/I Closet
Dining
7.9 x 4.7hardwood floor / Combined W/Living
Exterior
Features
Parking
Garage spaces 2
Garage type Attached
Other parking spaces 10
Total parking spaces 12
Property History
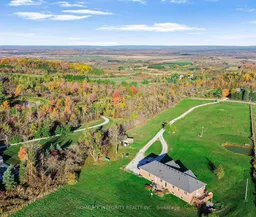 21
21