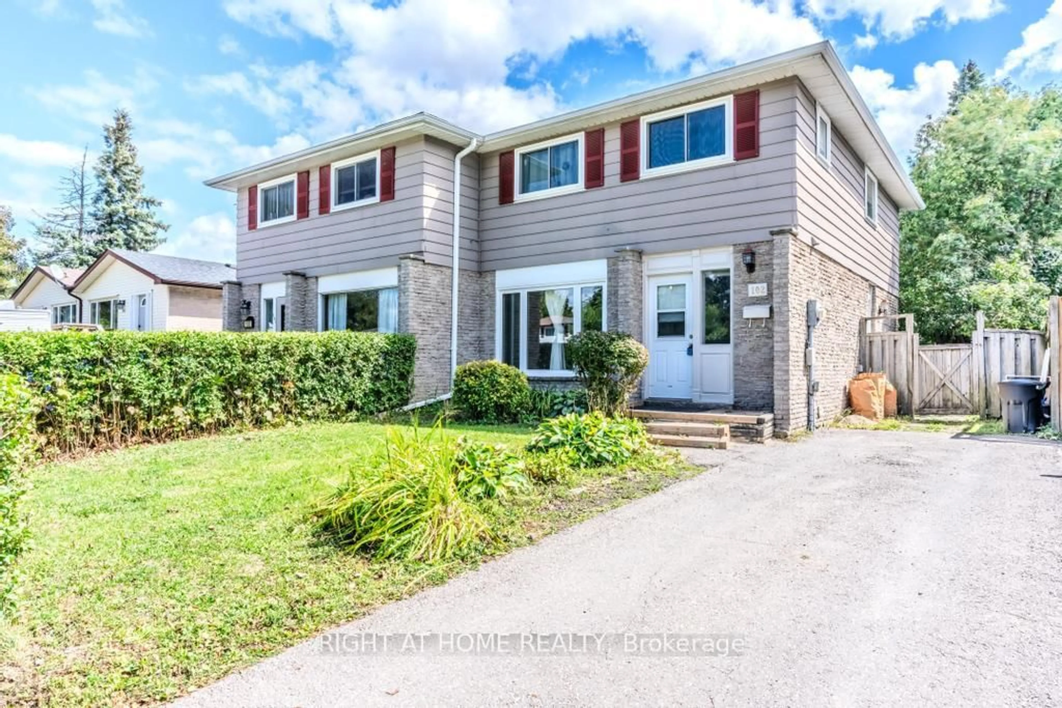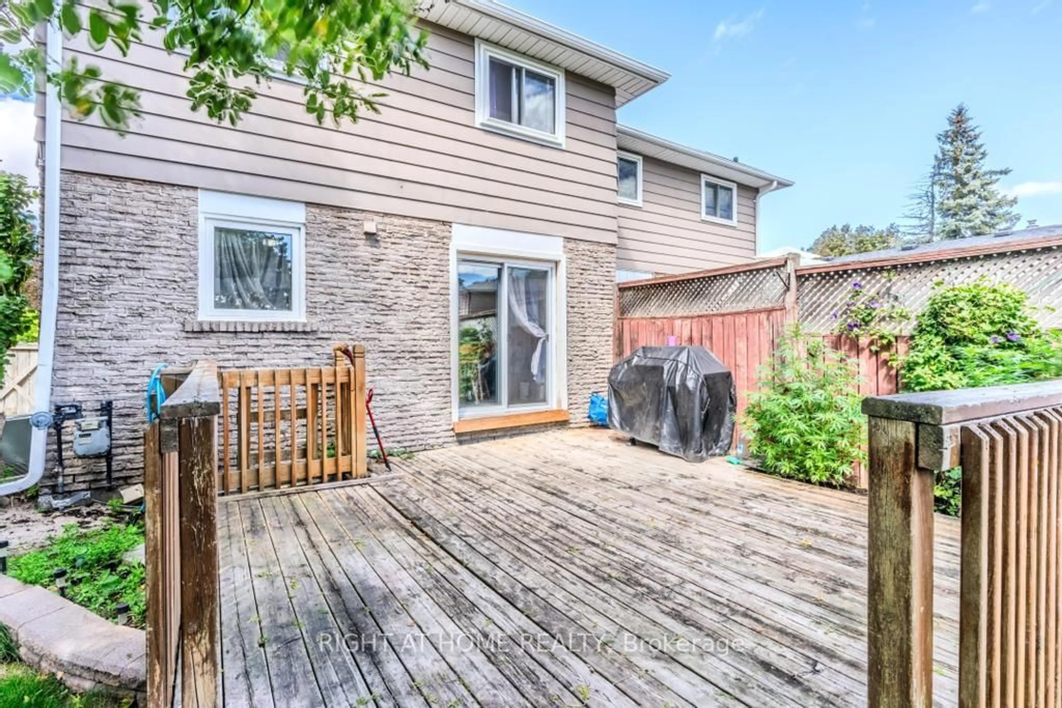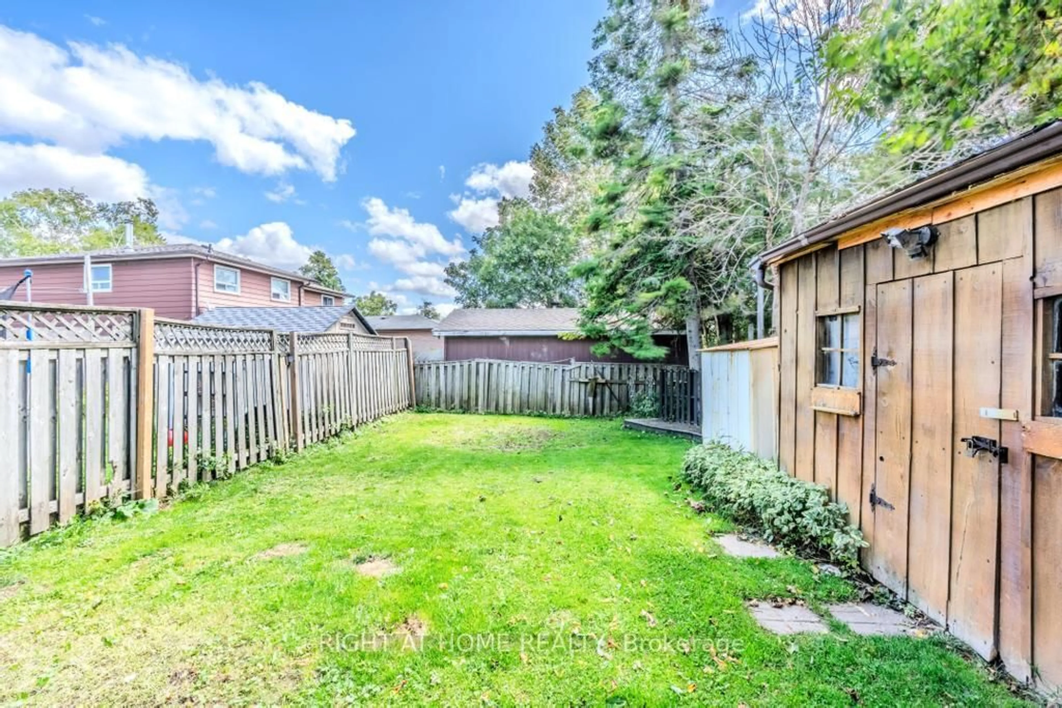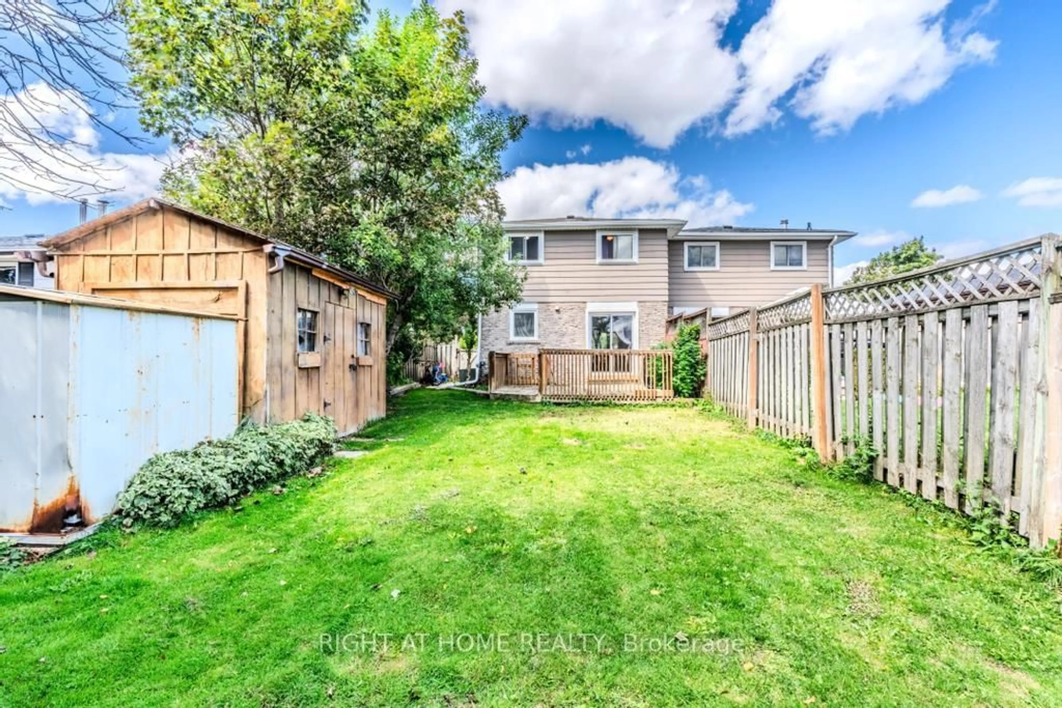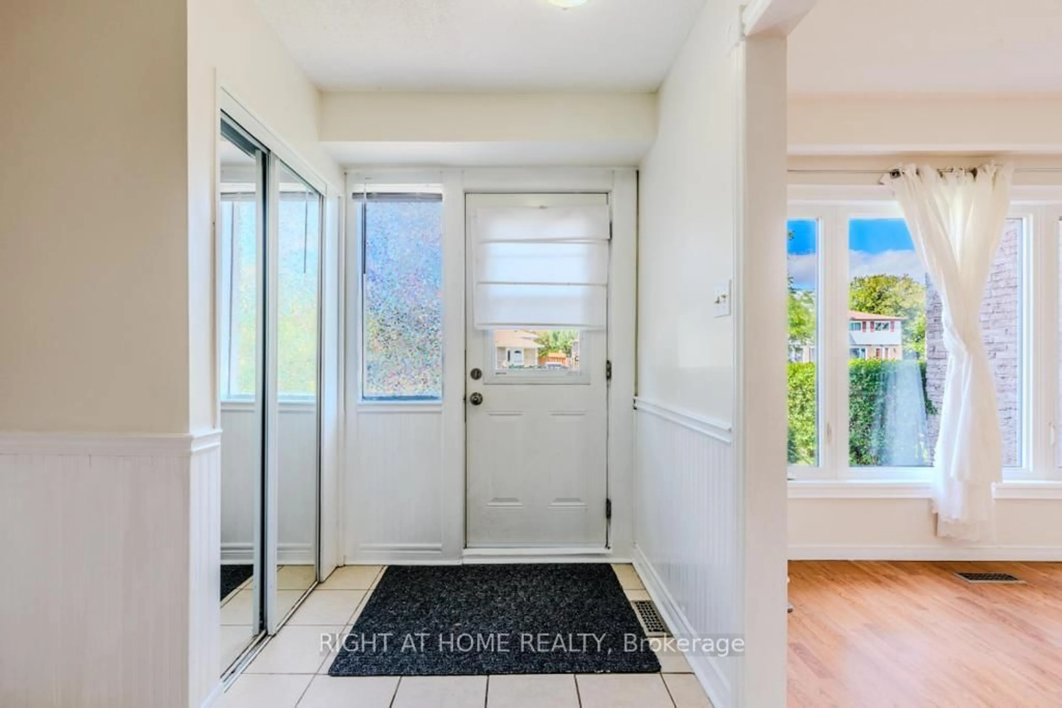102 Burbank Cres, Orangeville, Ontario L9W 3E7
Contact us about this property
Highlights
Estimated valueThis is the price Wahi expects this property to sell for.
The calculation is powered by our Instant Home Value Estimate, which uses current market and property price trends to estimate your home’s value with a 90% accuracy rate.Not available
Price/Sqft$512/sqft
Monthly cost
Open Calculator
Description
Welcome to 102 Burbank Cres. A Family Home with Space, Comfort & Convenience Step into this inviting 4-bedroom semi-detached home that blends functionality with family-friendly charm. From the moment you step inside, you'll appreciate the thoughtfully designed layout, offering plenty of room for both everyday living and entertaining. The main level flows seamlessly with bright, open spaces that make gathering with family and friends a joy. Upstairs, you'll find four generously sized bedrooms, providing comfort and privacy for every member of the household. The finished basement adds even more versatility with a potential of an in-law suite. It is also perfect as a cozy rec room, home office, gym, or play area for the kids. Outdoors, you will find a large backyard awaits, giving you endless possibilities for summer barbecues, gardening, or simply relaxing in your own private retreat. Situated in a sought-after location, this home offers easy access to Orangeville's west-end amenities, the charm of historic downtown, and convenient commuter connections via Highways 9 & 10. Whether you're running errands, heading into the city, or enjoying a night out, everything you need is right at your doorstep. This is more than just a house its a place where your family can truly feel at home and grow for years to come. Some photos have been digitally staged.
Property Details
Interior
Features
Lower Floor
Laundry
0.0 x 0.05th Br
3.17 x 2.52Laminate / Closet / Window
Bathroom
0.0 x 0.04 Pc Bath
Rec
4.12 x 3.6Laminate
Exterior
Features
Parking
Garage spaces -
Garage type -
Total parking spaces 2
Property History
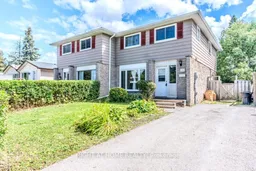 21
21
