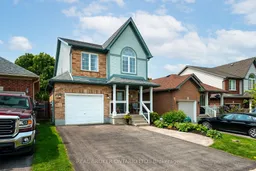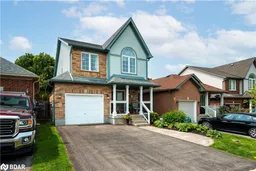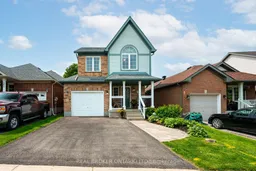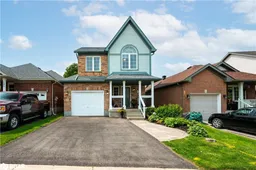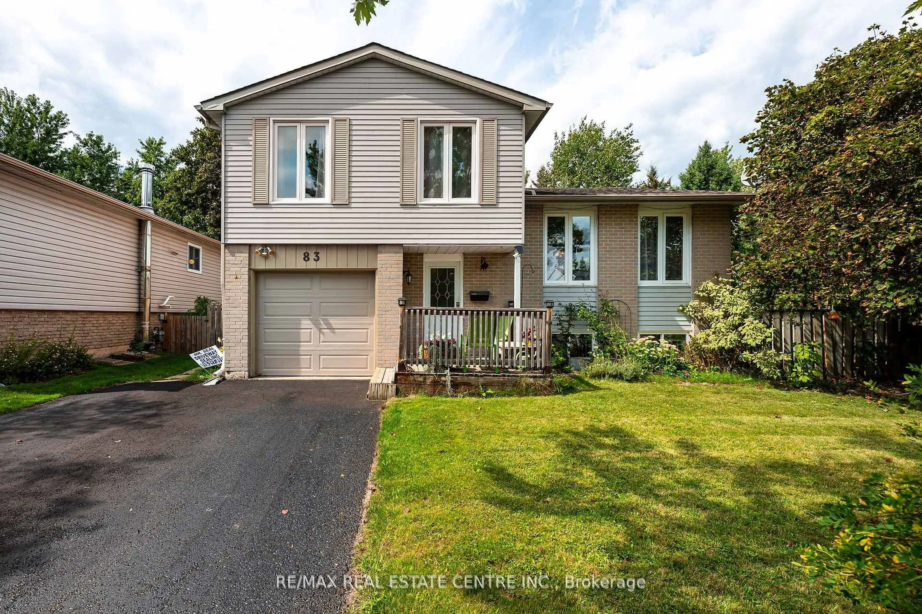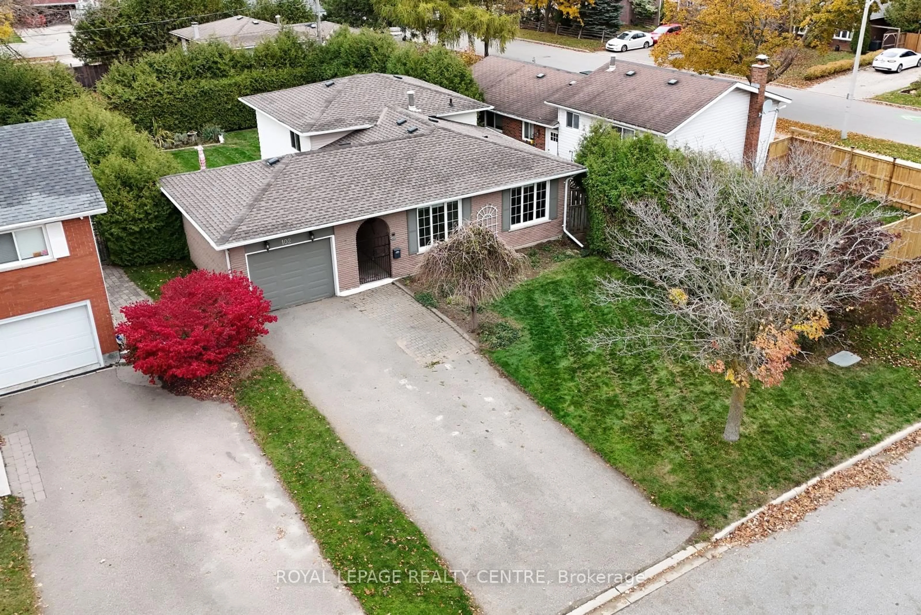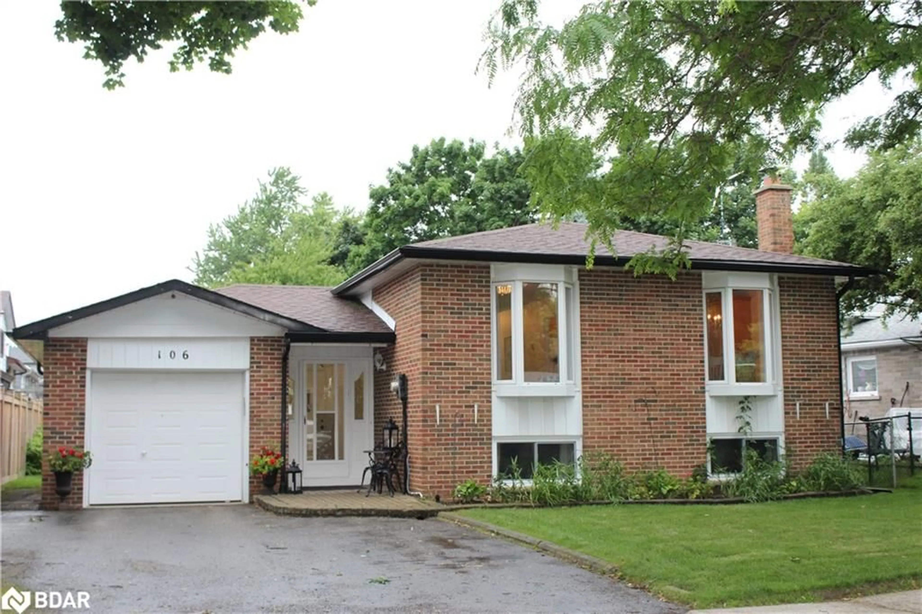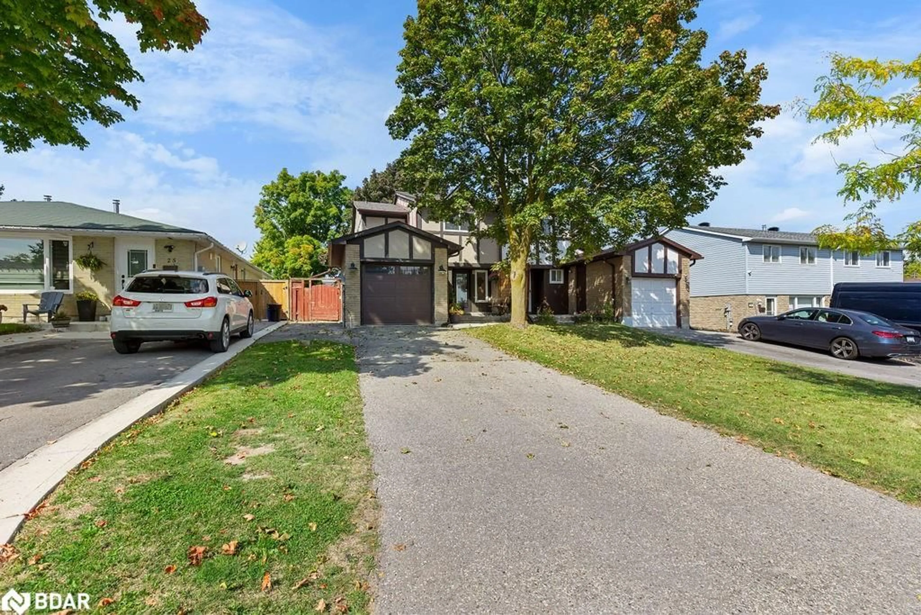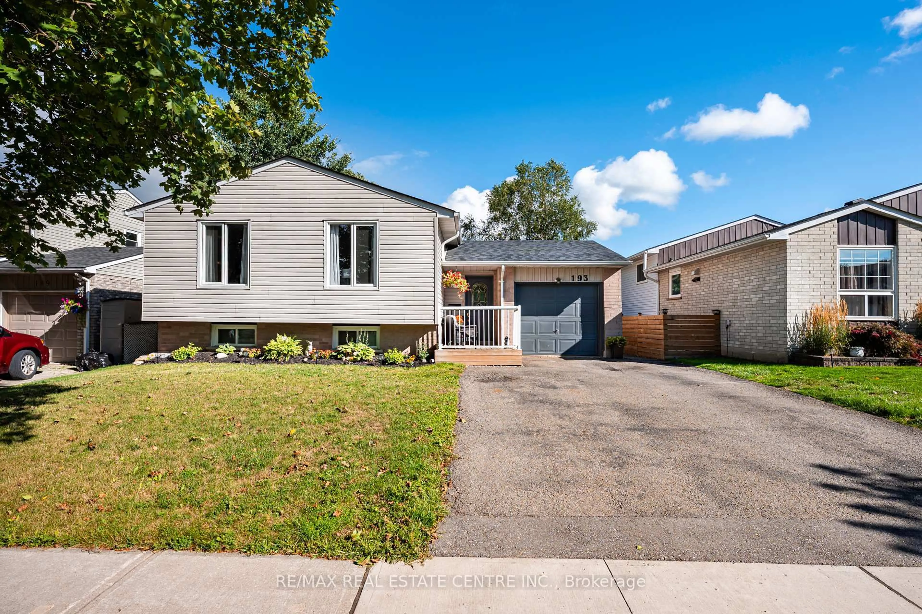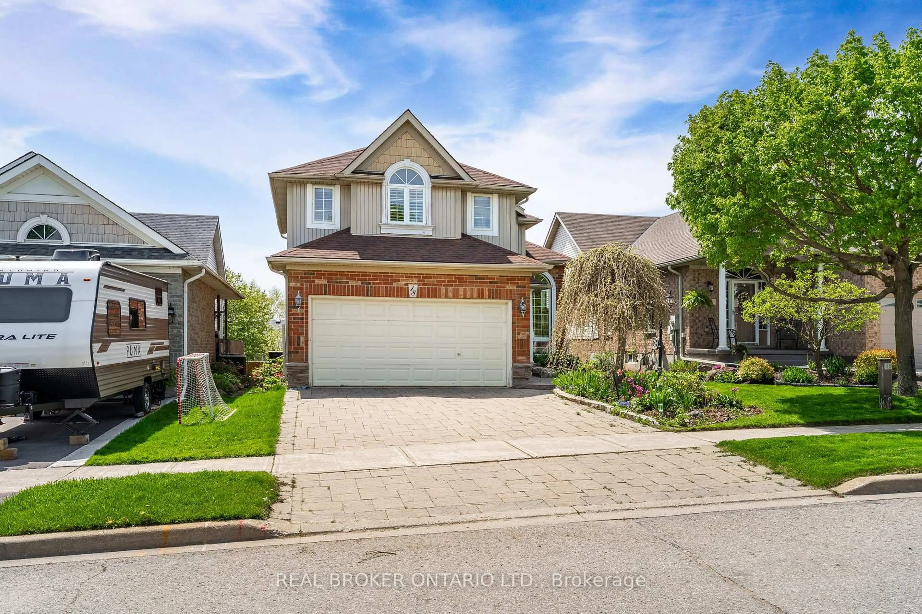Welcome to 107 Glengarry Road a delightful 2-storey detached home nestled in the heart of Orangeville's desirable Settlers Creek community. This spacious home offers 3+1 bedrooms and 3 bathrooms, providing ample space for families of all sizes. The home features a classic brick and vinyl siding exterior, combining durability with timeless appeal. Inside, you'll find a thoughtfully designed layout that caters to both comfort and functionality. The finished basement adds versatility to the property, offering additional living space that can be customized to suit your needs. Situated on a generous lot, the home provides a private backyard perfect for outdoor gatherings, gardening, or simply relaxing in your own oasis. Located in a family-friendly neighborhood, 107 Glengarry Road is close to top-rated schools, parks, and recreational facilities. With easy access to local amenities and major roadways, this home combines suburban tranquility with urban convenience. Don't miss the opportunity to make this charming house your new home.
Inclusions: All electric light fxtures, all window coverings, fridge, stove/oven, dishwasher, basement fridge, washer & dryer, garden shed, bbq, fre pit, central vac, automatic garage door opener & remote
