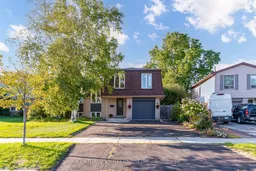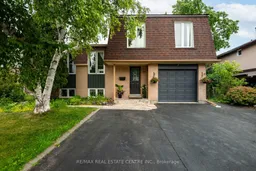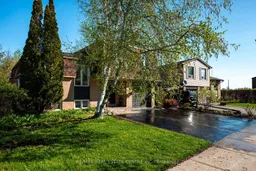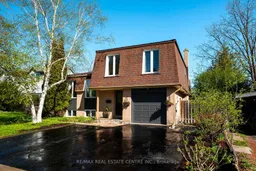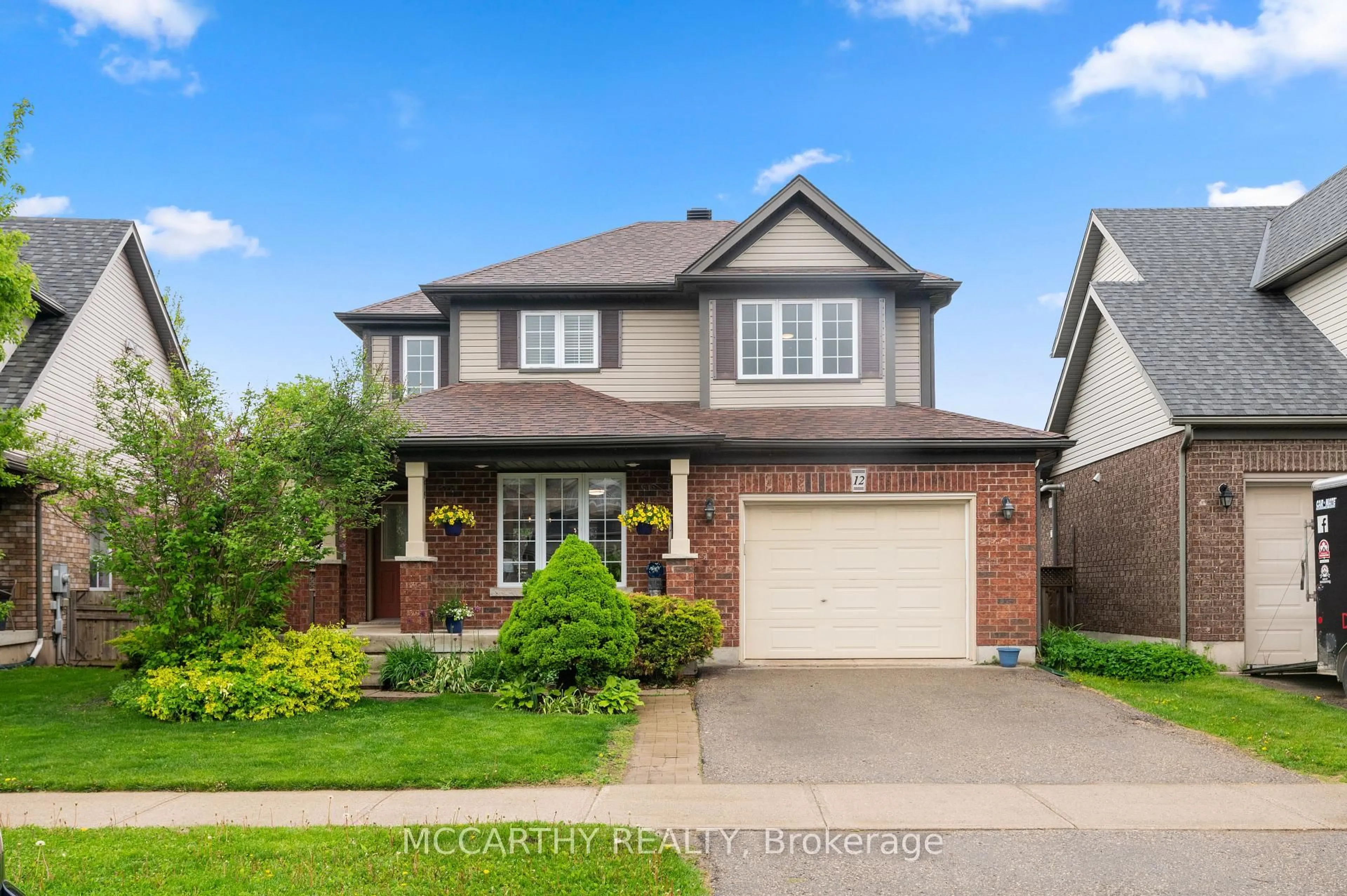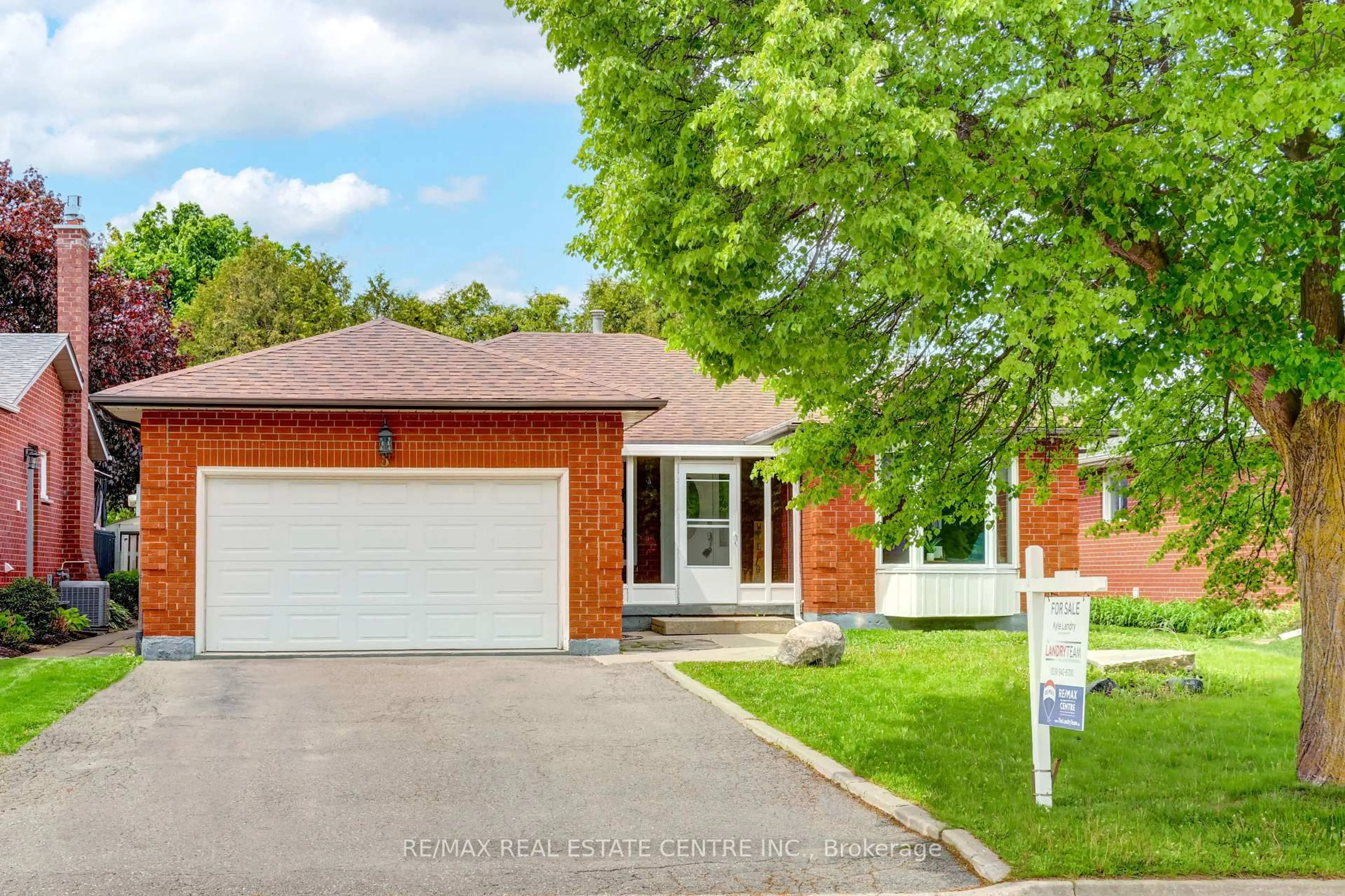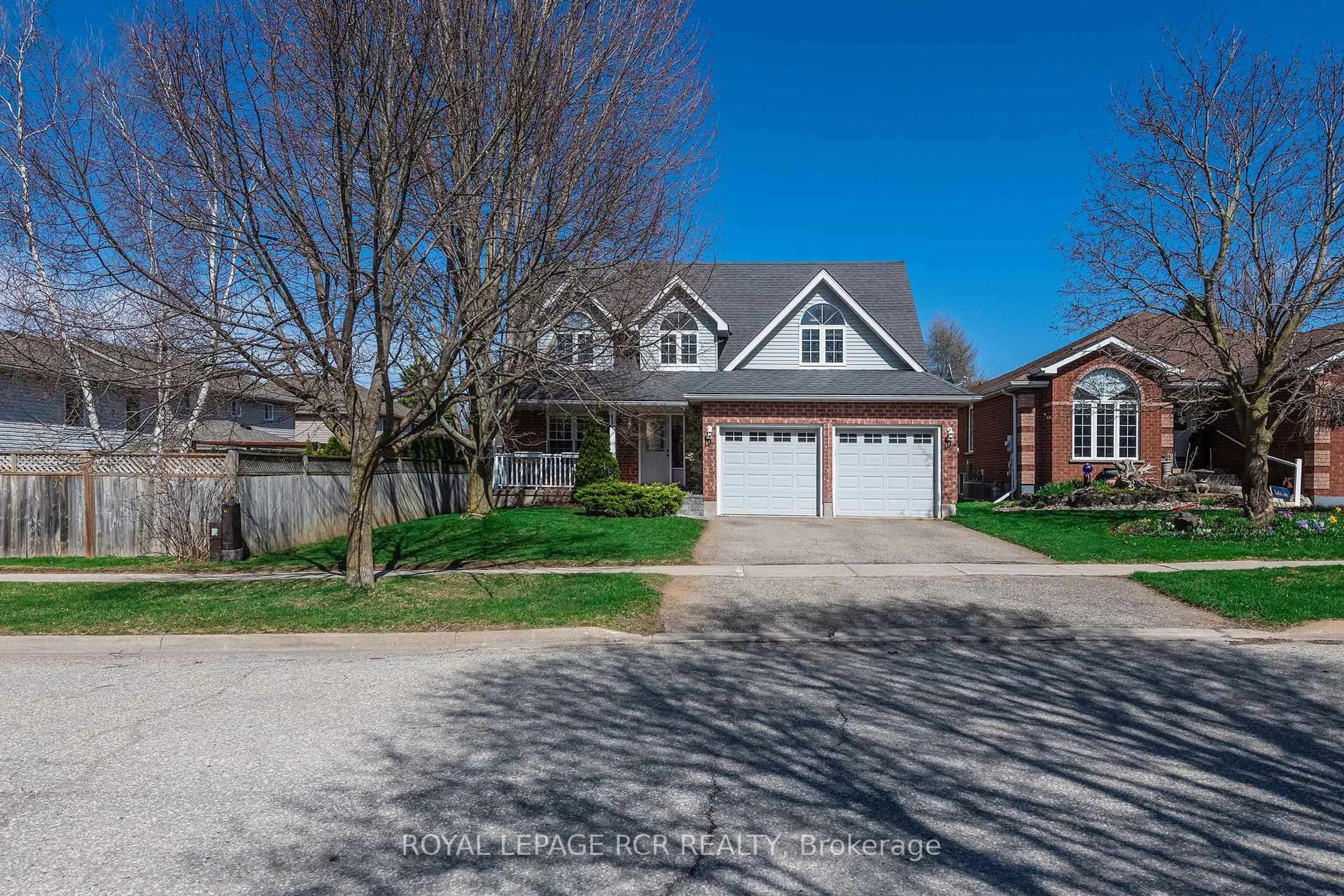Your Private Nature Retreat in Orangeville! Welcome to 43 Brenda Blvd, where everyday living meets the beauty of nature. Backing onto a ravine with a natural stream and pond, this 3+1 bedroom, 3 bathroom home offers year-round tranquility paired with in-town convenience. Step inside to a bright, open concept main floor designed to showcase the outdoors. Large windows flood the living and dining spaces with natural light while framing peaceful views of the treed backyard. The spacious kitchen features granite counters, a centre island, stainless steel appliances, and ample cabinetry, making it ideal for both daily living and entertaining. Upstairs, three generous bedrooms provide comfort for the whole family, each with hardwood floors and abundant natural light. The finished basement is a fully self contained apartment with a private entrance, kitchen, living room, bedroom, and 3 piece bathroom. It is perfect for in law accommodation or as a rental opportunity. Outdoors, your private haven awaits. Surrounded by mature trees, the backyard offers ever changing beauty, from vibrant fall colours to a snowy winter wonderland to fresh spring blooms. The natural setting provides the perfect backdrop for relaxation, play, or entertaining. Conveniently located near schools, parks, trails, shopping, and commuter routes, this property combines everyday practicality with a one of a kind outdoor escape. Whether you are seeking a family home with income potential or a peaceful retreat in the heart of town, 43 Brenda Blvd is a rare find you will not want to miss.
Inclusions: Fridge, Stove, Washer, Dryer and Fridge and Stove in basement Appartment.
