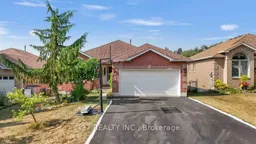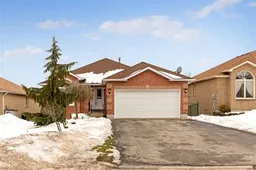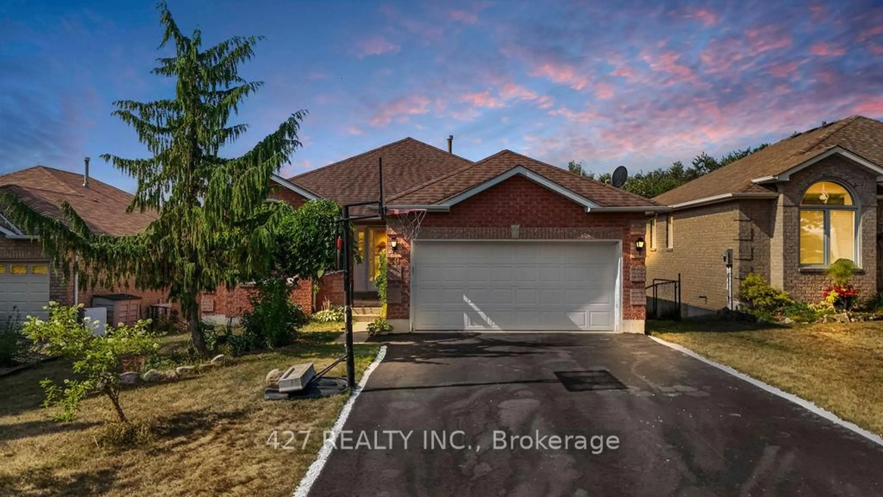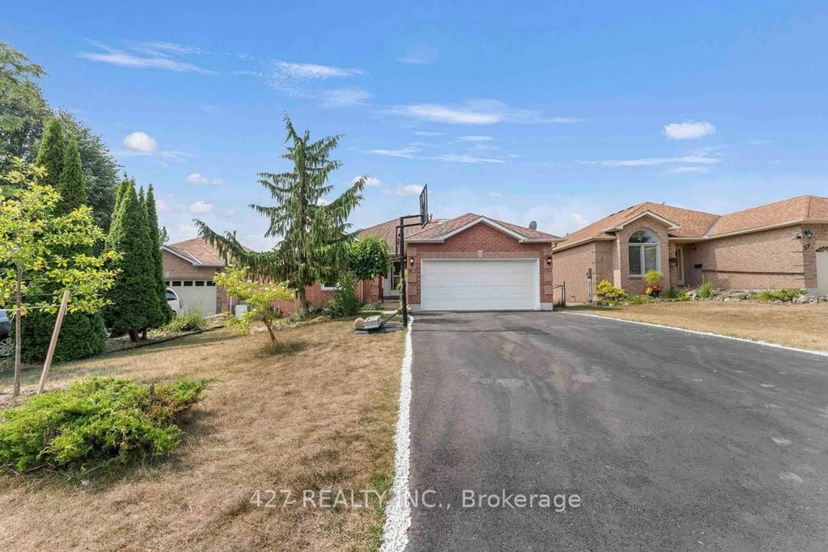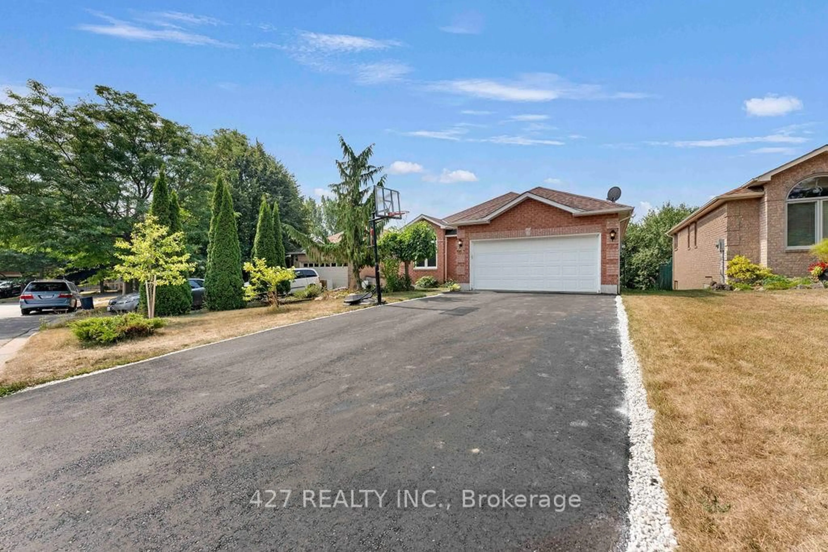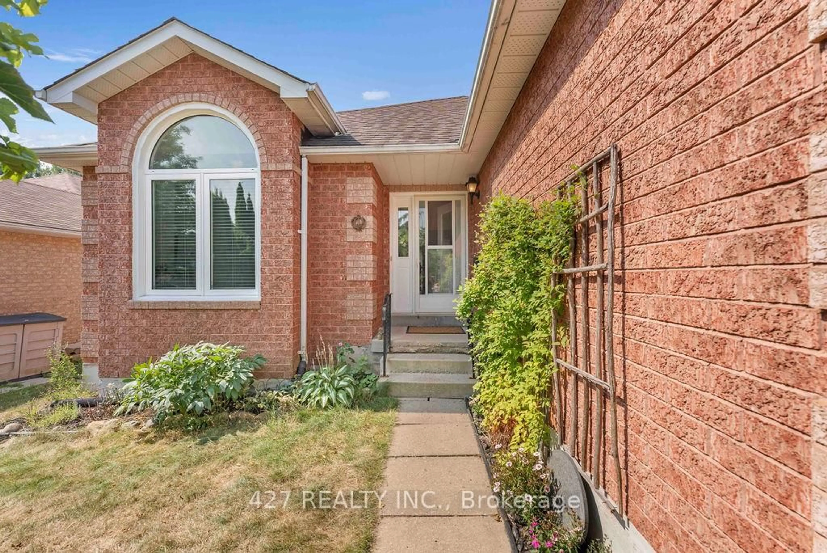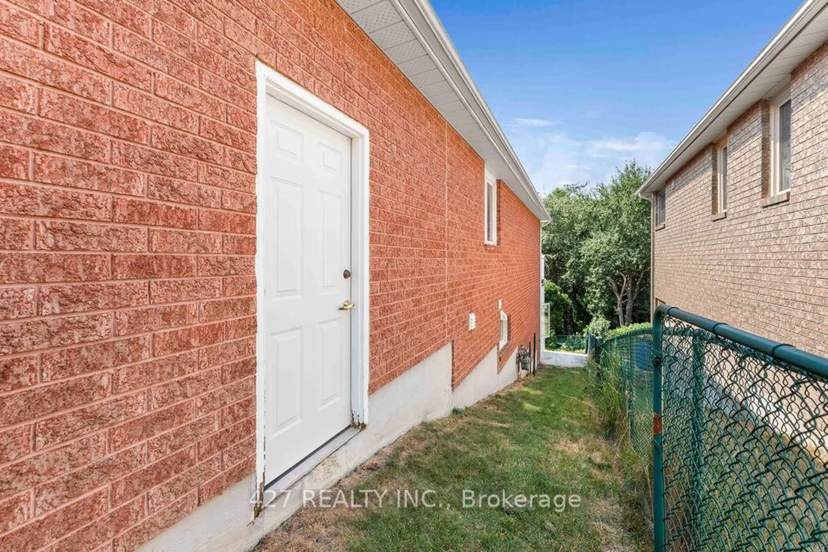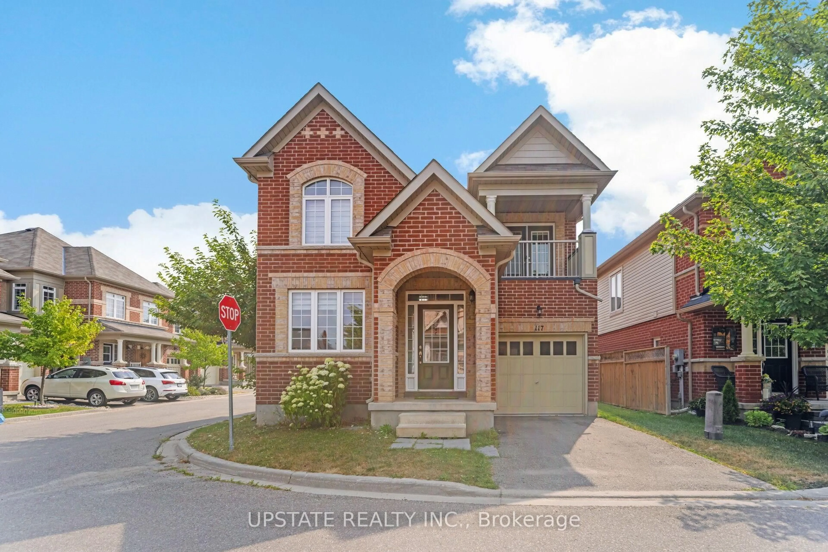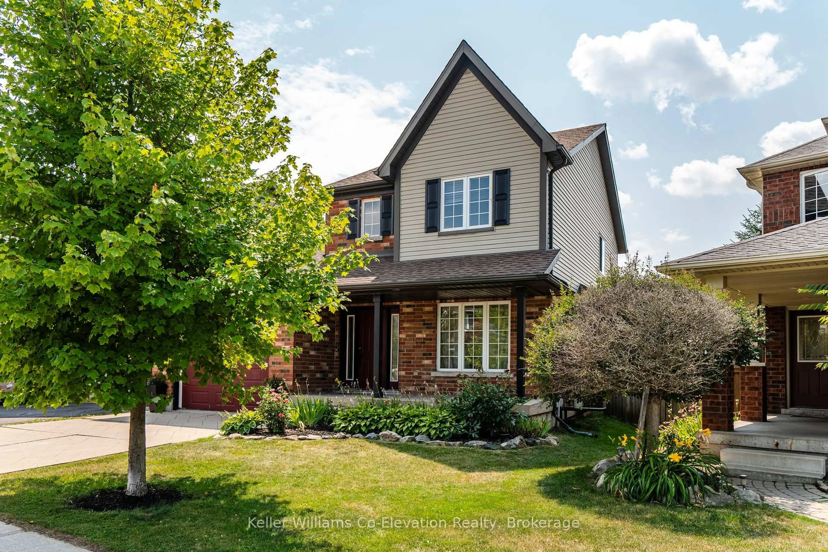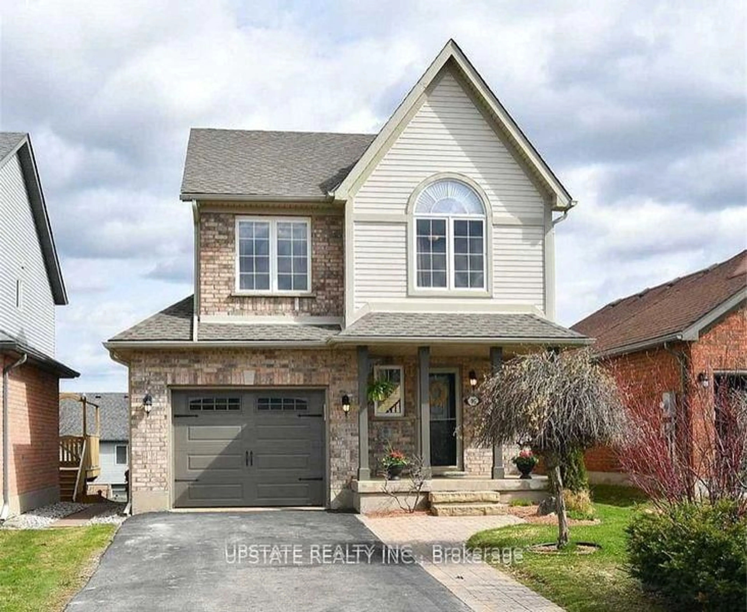59 Eastview Cres, Orangeville, Ontario L9W 4X4
Contact us about this property
Highlights
Estimated valueThis is the price Wahi expects this property to sell for.
The calculation is powered by our Instant Home Value Estimate, which uses current market and property price trends to estimate your home’s value with a 90% accuracy rate.Not available
Price/Sqft$772/sqft
Monthly cost
Open Calculator
Description
Welcome to your dream home in a prime location, surrounded by all essentials including schools, stores, restaurants and more! This stunning, bungalow home offers a perfect blend of elegance, functionality, and versatility ideal for families, multi- generational living, or income potential. This home offers 2 spacious bedrooms on the upper level and a professionally finished lower level with 3 additional bedrooms and a full washroom. Step into a bright and inviting main floor featuring a spacious formal living and dining area perfect for hosting family gatherings and entertaining guests. You will walk into an open concept kitchen, with an abundance of natural lighting, and ample counter space. For convenience and accessibility, you will find an elevator leading to the lower level of this home. The lower level offers an expansive area to host family gatherings surrounding a cozy fireplace, and a hot tub forrelaxation! At the back, you will walk into an enclosed deck giving you a private area to enjoy your evenings. This house is located in a quiet and respectful neighbourhood, with schools within walking distance and all other amenities in close range. This home exudes true pride of ownership and offers everything a modern family needs, in a fantastic, family-friendly location. Don't miss out, this is a must-see property!
Property Details
Interior
Features
Main Floor
Living
4.9 x 3.64Hardwood Floor
Dining
4.37 x 3.13Hardwood Floor
Kitchen
5.68 x 4.87Tile Floor
Primary
4.32 x 4.14Carpet Free
Exterior
Features
Parking
Garage spaces 2
Garage type Attached
Other parking spaces 4
Total parking spaces 6
Property History
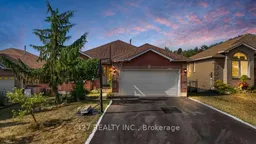 50
50