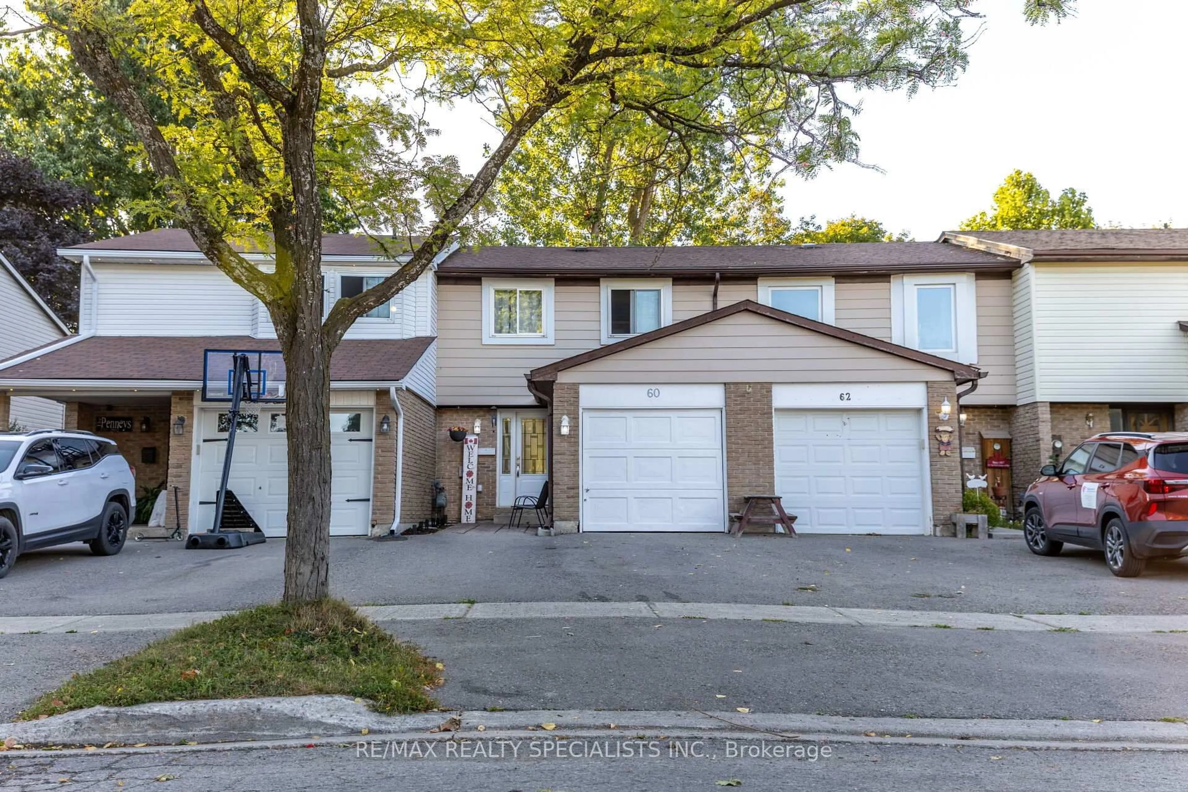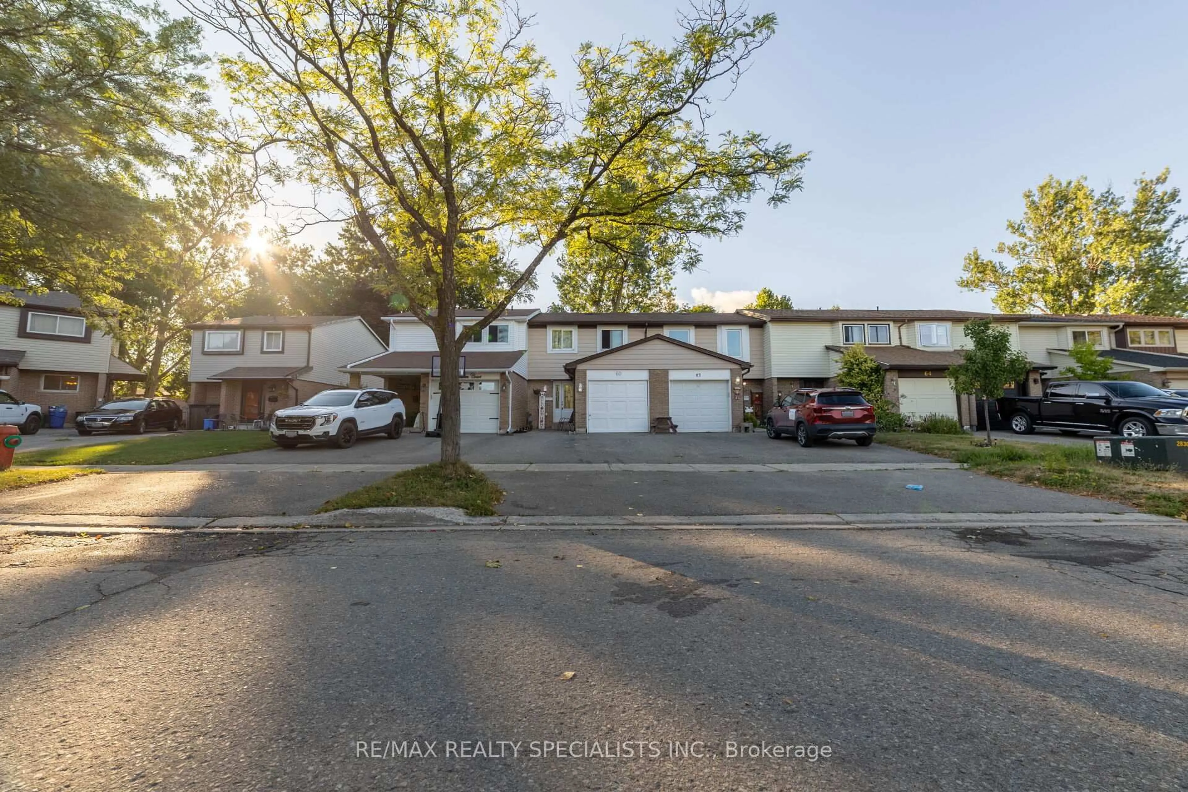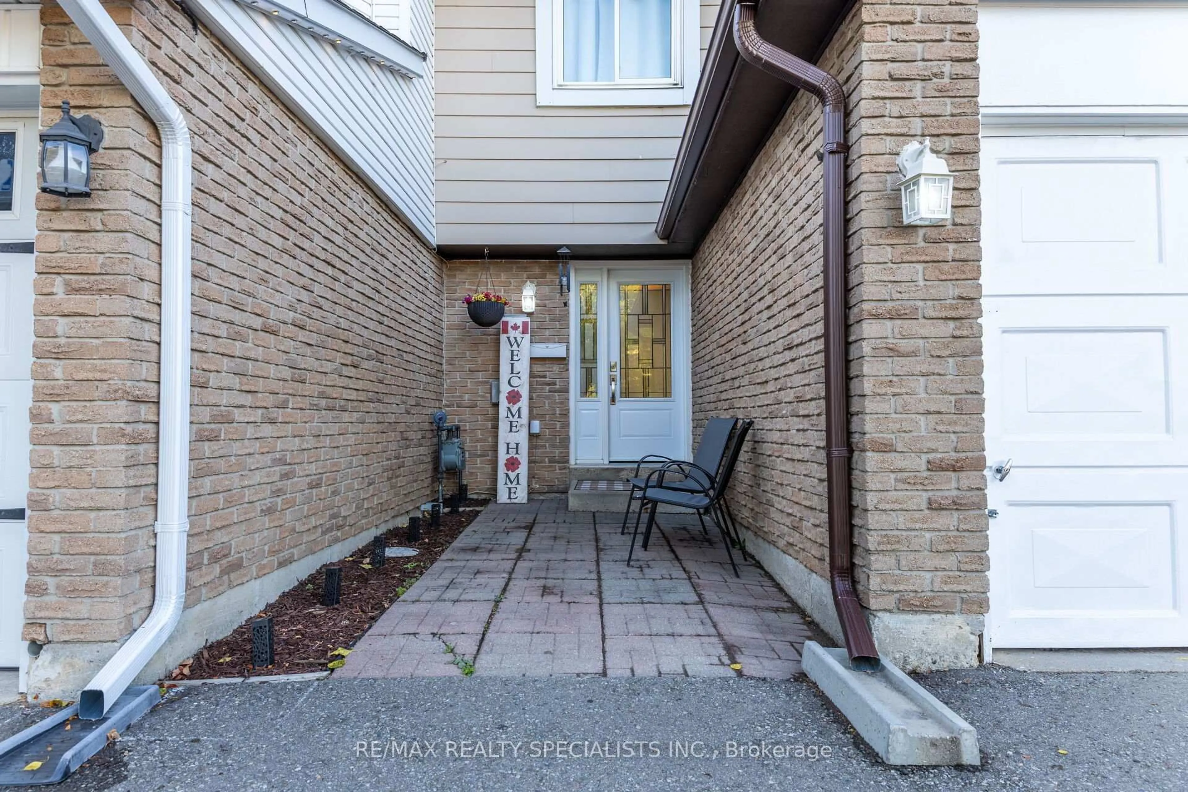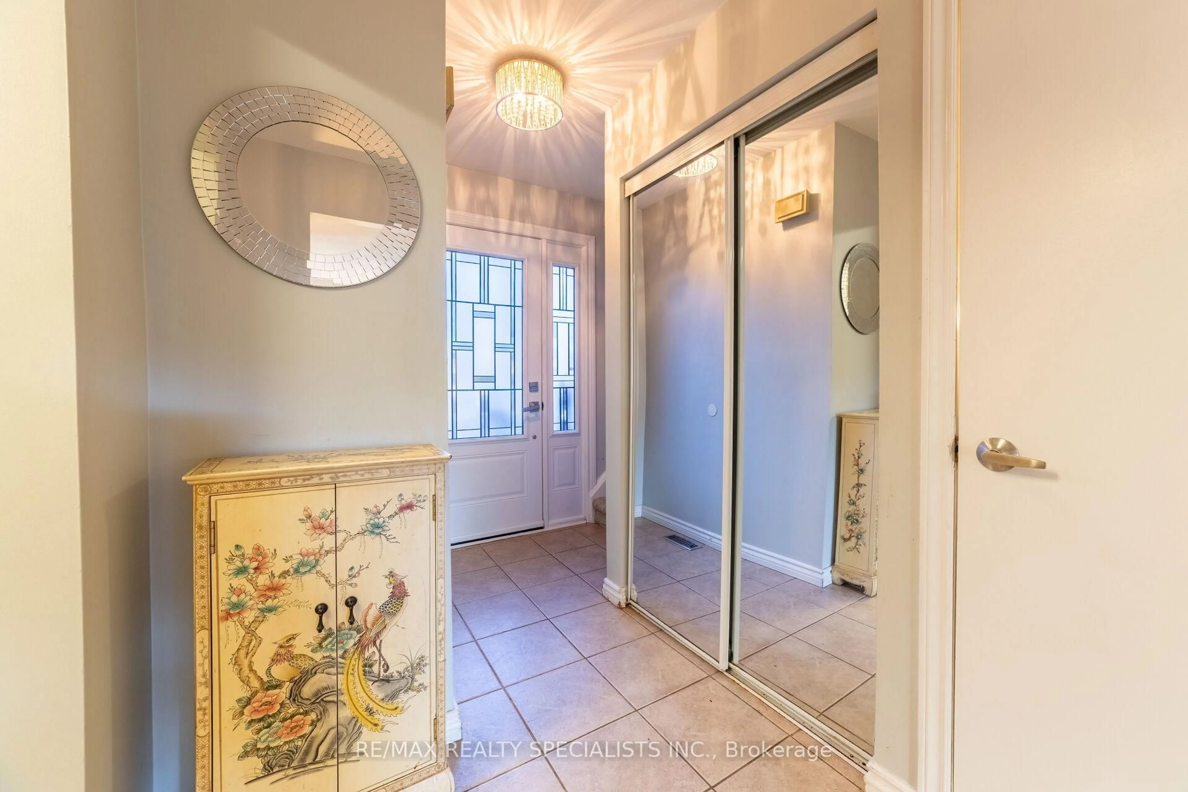60 Karen Crt, Orangeville, Ontario L9W 3S3
Contact us about this property
Highlights
Estimated valueThis is the price Wahi expects this property to sell for.
The calculation is powered by our Instant Home Value Estimate, which uses current market and property price trends to estimate your home’s value with a 90% accuracy rate.Not available
Price/Sqft$487/sqft
Monthly cost
Open Calculator
Description
Welcome to this beautifully updated 3-bedroom Freehold Townhome, perfectly situated in a highly sought-after, family-friendly court location. Offering a rare blend of comfort, style, and convenience, this move-in ready home is finished from top to bottom and presents an incredible opportunity for first-time buyers, downsizers, or investors alike.Step inside to a bright and inviting main level designed for everyday living and entertaining. The open-concept living and dining area is filled with natural light and features a newer patio door that walks out to your own private, fully fenced backyard. Complete with a sundeck, this outdoor retreat is ideal for summer barbecues, quiet relaxation, or gatherings with family and friends.The heart of the home is the functional kitchen, freshly updated with modern finishes and equipped with a dishwasher for convenience. Freshly painted throughout and complemented by newer flooring, the main level exudes warmth and a move-in ready appeal.Upstairs, discover three generously sized bedrooms, each offering comfort and ample storage, along with a modern 4-piece bathroom thats been tastefully designed for todays lifestyle.The fully finished lower level extends your living space with a cozy recreation roomperfect for family movie nights or a home officeas well as a convenient 3-piece bathroom. Additional features include a washer and dryer, making this a truly turnkey package.
Upcoming Open House
Property Details
Interior
Features
2nd Floor
3rd Br
3.09 x 2.2Laminate / Closet
Primary
3.07 x 4.73Laminate / Closet / Window
2nd Br
2.75 x 3.45Laminate / Closet
Exterior
Features
Parking
Garage spaces 1
Garage type Attached
Other parking spaces 1
Total parking spaces 2
Property History
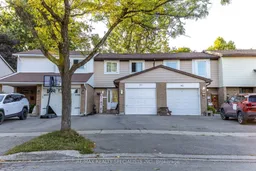 22
22
