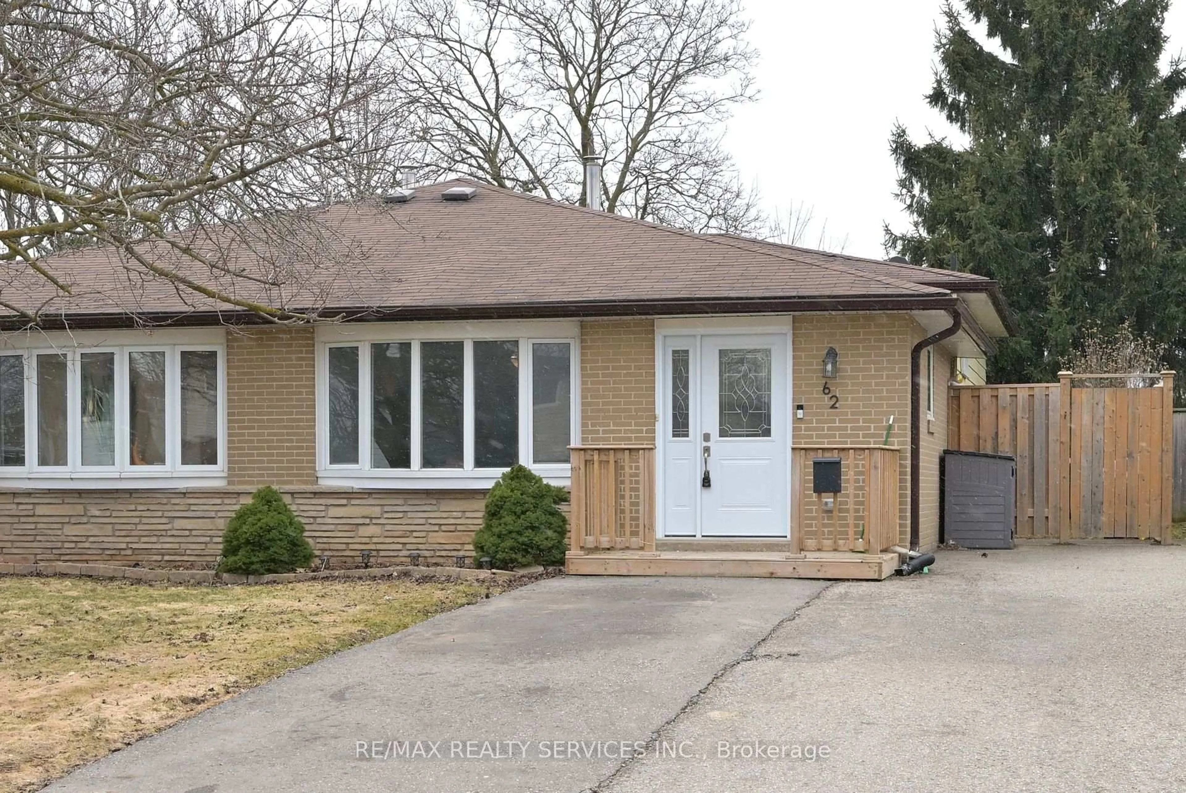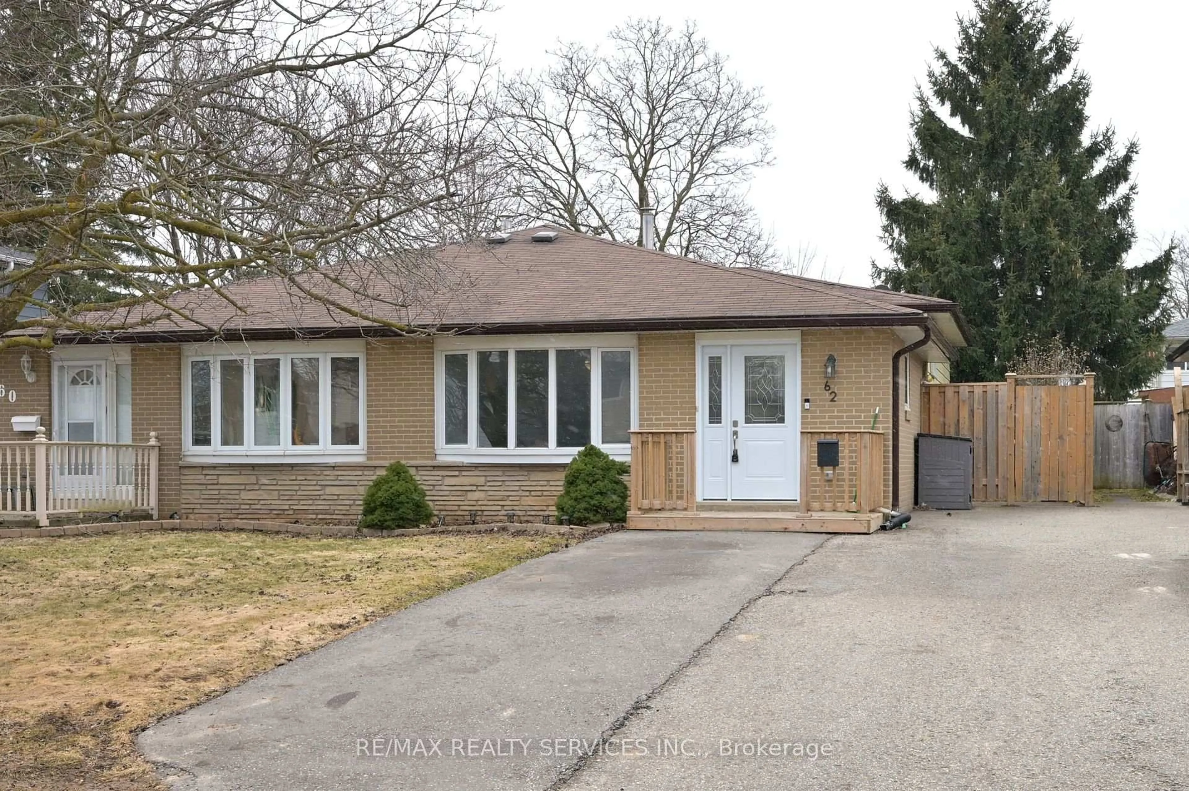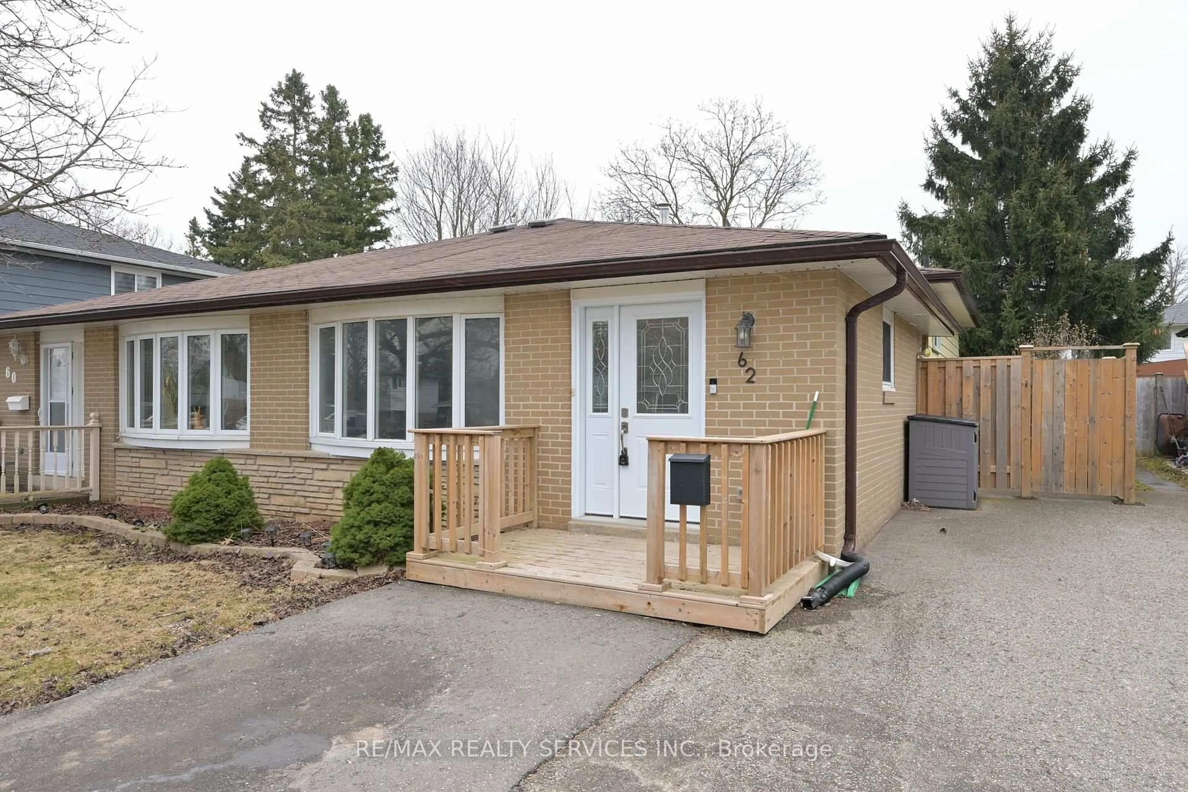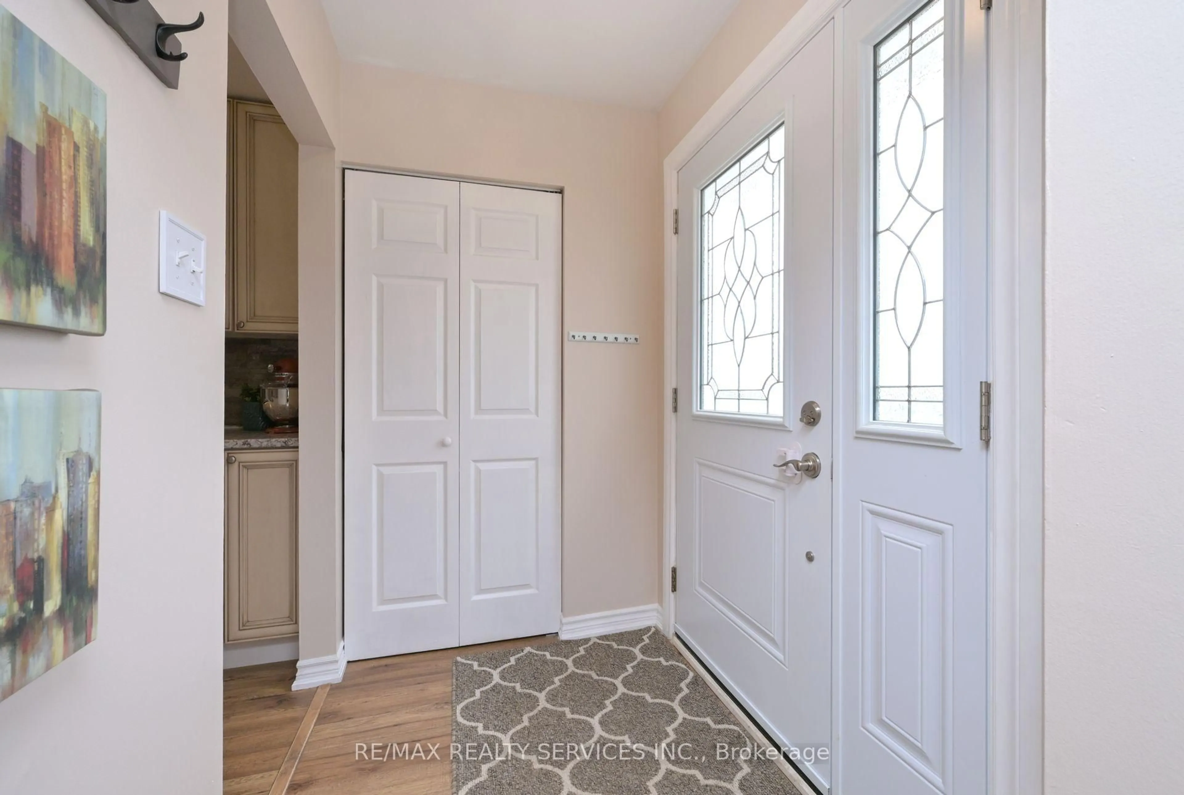62 Carlton Dr, Orangeville, Ontario L9W 2X9
Contact us about this property
Highlights
Estimated ValueThis is the price Wahi expects this property to sell for.
The calculation is powered by our Instant Home Value Estimate, which uses current market and property price trends to estimate your home’s value with a 90% accuracy rate.Not available
Price/Sqft$805/sqft
Est. Mortgage$2,958/mo
Tax Amount (2024)$3,851/yr
Days On Market25 days
Description
Welcome to 62 Carlton Drive! Nicely situated in the middle part of Orangeville. Walking distance to parks, schools and downtown. Brick Semi detached 3 level backsplit home. New front porch leads to your main level. Kitchen with plenty of newer cabinets and countertop. The kitchen features an eat in breakfast area with a separate side door to yard. Combined large living and dining room with bright bay window and ceiling fan in dining room. Main floor has newer laminate flooring. The upper level features 3 bedrooms with a 4 piece bathroom. The lower level has a finished bedroom and an office/den/family area.
Property Details
Interior
Features
Main Floor
Kitchen
5.55 x 3.41Laminate / Updated / B/I Microwave
Breakfast
5.55 x 3.41Laminate / Side Door / Combined W/Kitchen
Living
5.85 x 3.66Laminate / Bay Window / Combined W/Dining
Dining
5.85 x 3.66Laminate / Combined W/Living / Ceiling Fan
Exterior
Features
Parking
Garage spaces -
Garage type -
Total parking spaces 3
Property History
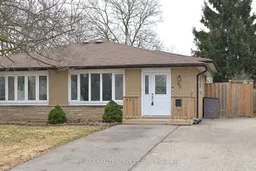 26
26
