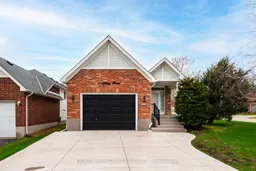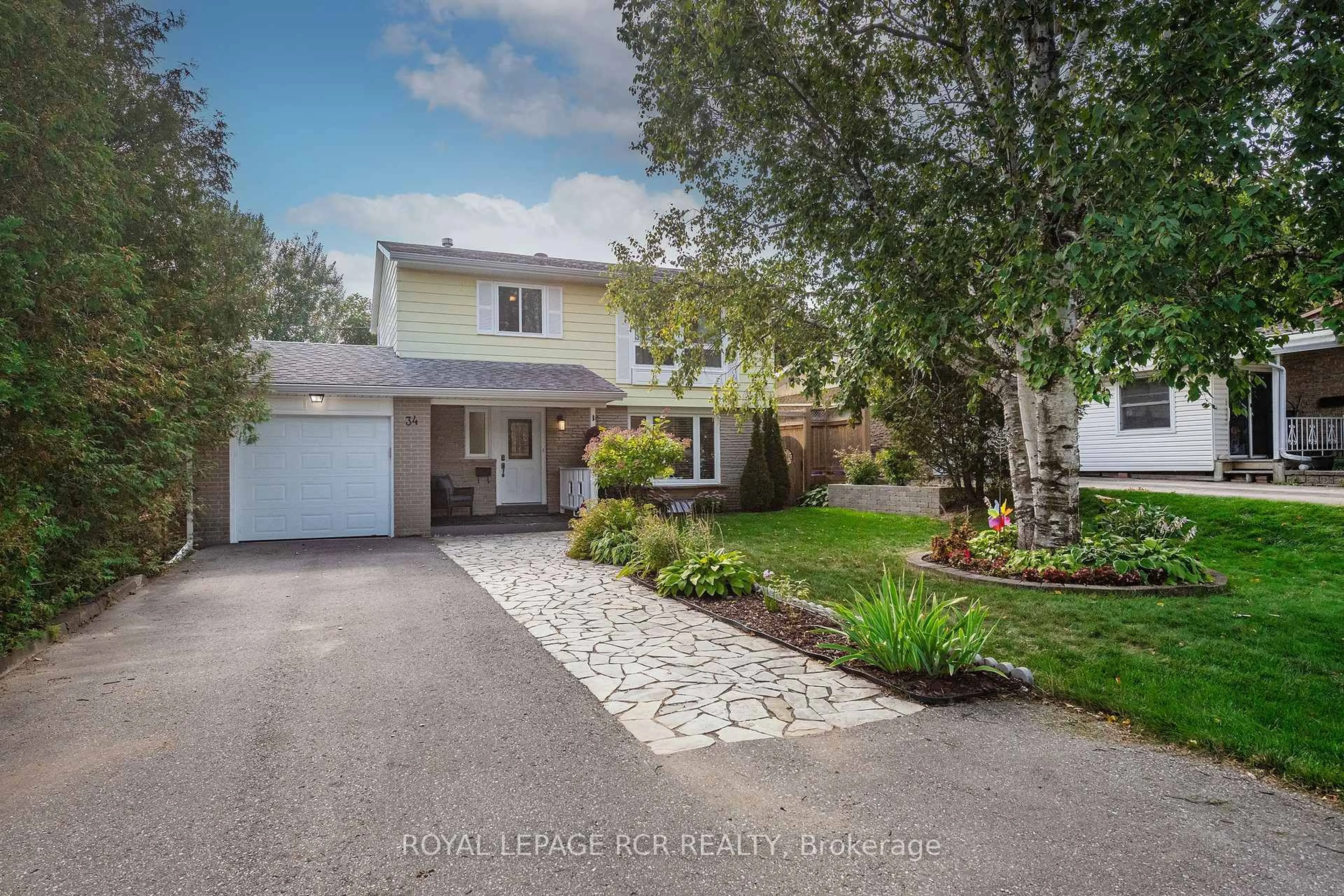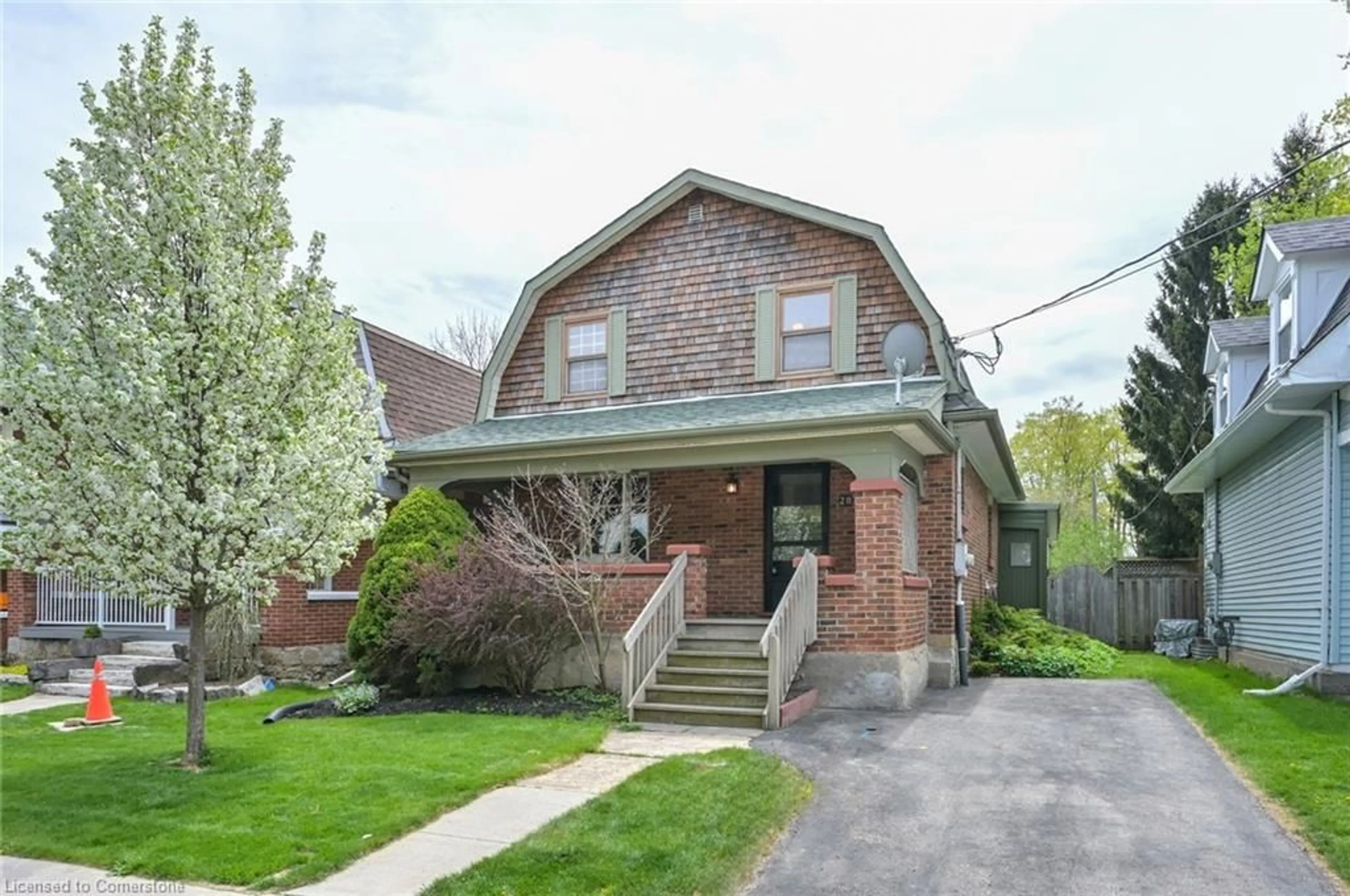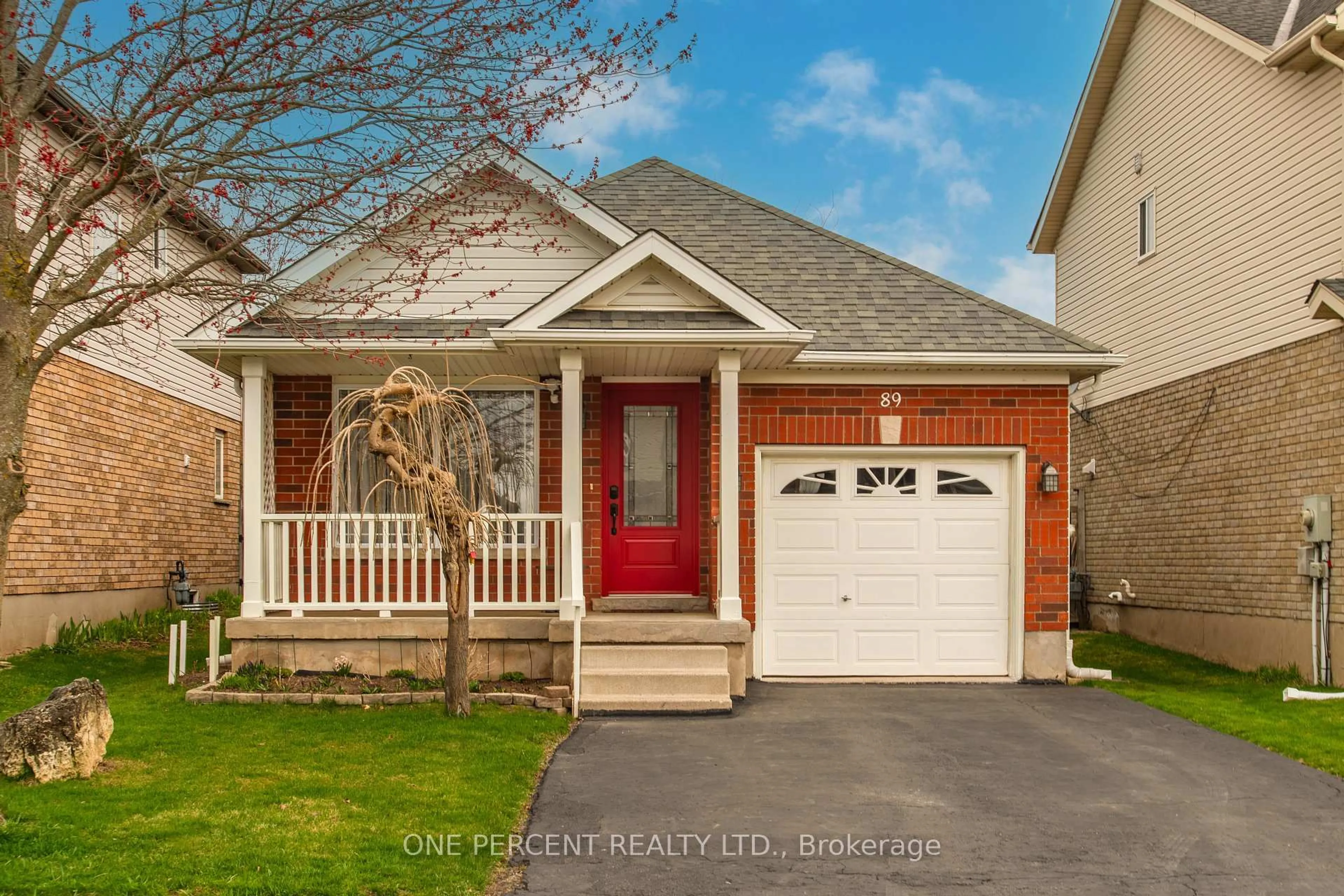Welcome to this well-maintained 3-bedroom raised bungalow, perfect for families or anyone seeking comfortable, multi-level living. The bright eat-in kitchen features ceramic flooring, a built-in dishwasher, and a walkout to the spacious deck ideal for entertaining or enjoying your morning coffee. A retractable awning offers shade on sunny days, and the north-facing windows adds natural light throughout. The cozy living room is carpeted and boasts striking cathedral-style ceilings, creating an airy, open feel. The main-floor primary bedroom offers comfort and convenience, with carpeted floors, a double closet, and a semi-ensuite 4-pc bath. Two additional bedrooms, both with closets and carpeting, round out the main level. Downstairs, the finished lower level includes a lovely family room with two above-grade windows, a recreation room, and a carpeted office area that could easily serve as a fourth bedroom. Recent updates include some updated windows, a newly poured concrete driveway and veranda (2021), and a new front screen door. With great curb appeal and functional interior space, this home is move-in ready and full of potential.
Inclusions: All Electric Light Fixtures, All Window Coverings (except front bdrm), Shelving In kit & garage, Fridge, Stove, B/I dishwasher, hood fan, Clothes Washer, Dryer, Water Softener (new 25'), AGDO & 2 remotes,
 25
25





