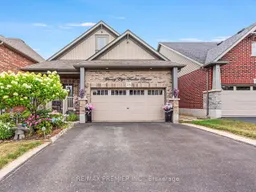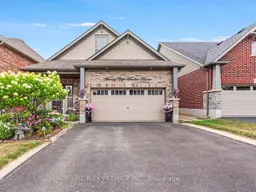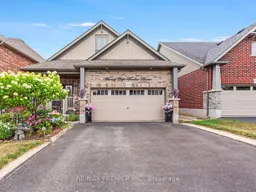Welcome Home!! Over 3200 sq.ft of Total Living Space!! This beautifully upgraded devonleigh-built bungaloft offers the perfect blend of style, function, and comfort. The chef-inspired kitchen features extended cabinetry, quartz countertops, stainless steel appliances, a center island, sleek backsplash, pantry, and more-ideal for both everyday living and entertaining. Enjoy the open-concept family room with a cozy gas fireplace and walk-out to a fully fenced, landscaped backyard complete with a concrete patio and gazebo-perfect for outdoor gatherings. The main floor primary suite feels like a resort retreat, showcasing a walk-in tiled shower, dual vanity, private walk-in closet, and spa-like finishes. A large main floor laundry room adds convenience. Upstairs, the specious loft features two bedrooms and a stylish 4-piece bath-ideal for family or guests. The fully finished basement offers an expansive open-concept layout with space for a guest area, home gym, and movie nights. Includes vinyl plank flooring, pot lights, a 3-piece bath, enclosed office, and ample storage. Additional features: No Sidewalk, ample private double driveway (4 parking spaces), 2-car garage with direct entry into the home, and an enlarged hardwood staircase. A must-see home with thoughtful upgrades throughout!
Inclusions: Stainless steel fridge, stove, dishwasher, washer & dryer, microwave. All existing electric light fixtures, all existing windows coverings, bathrooms mirrors, garage door openers and remote






