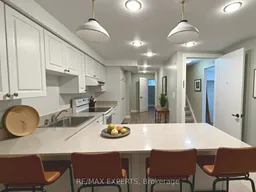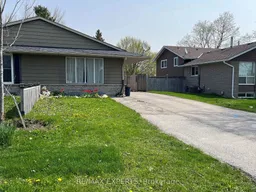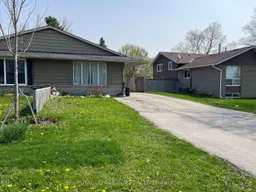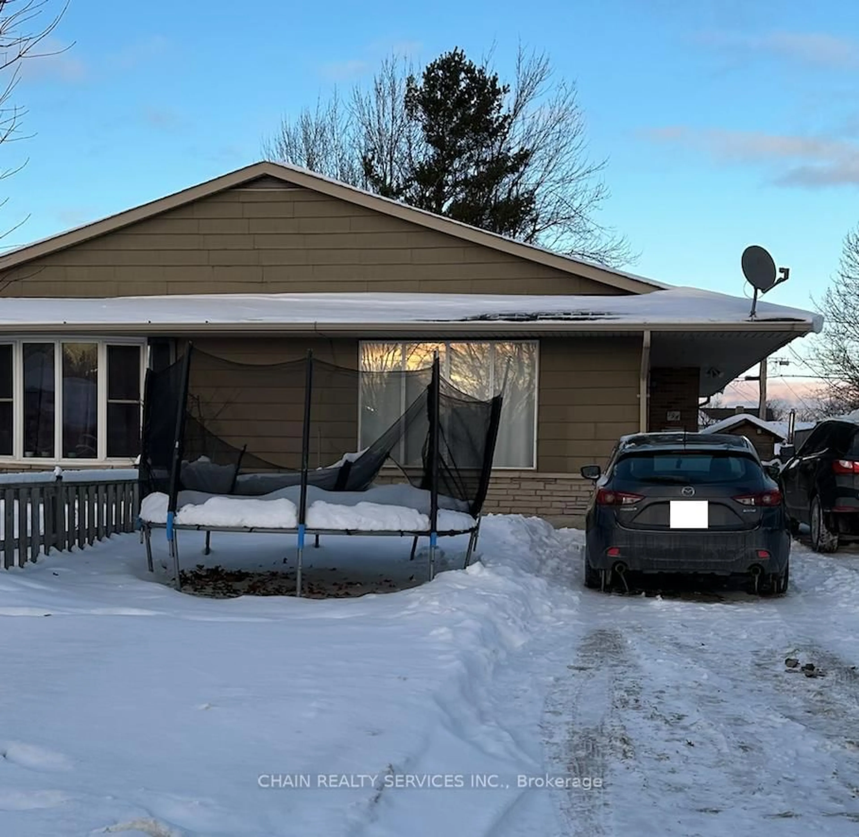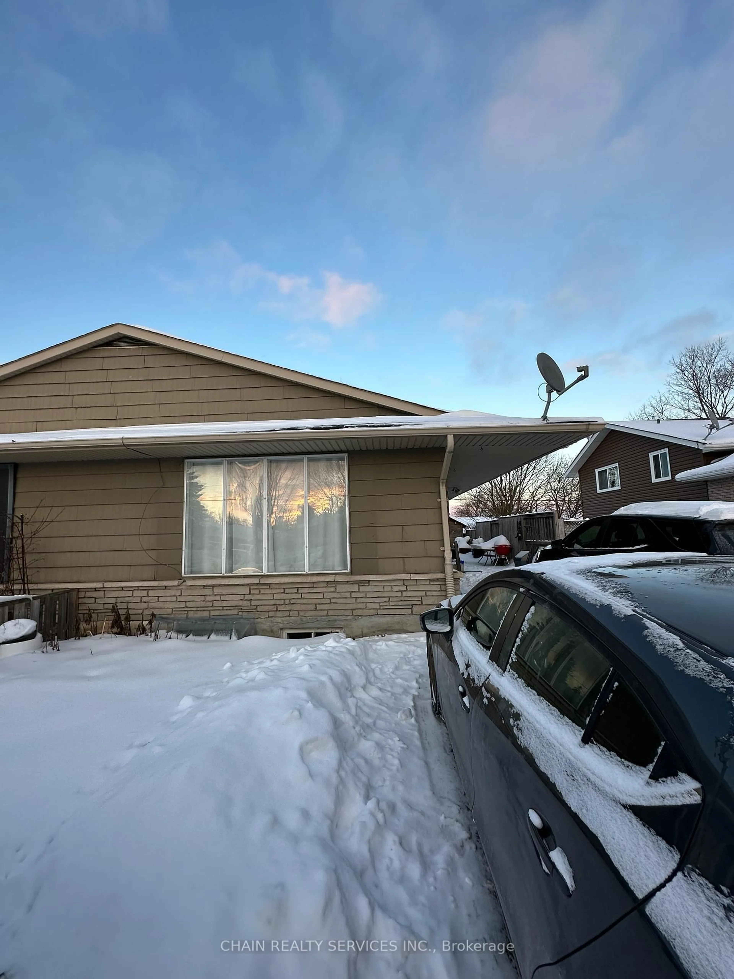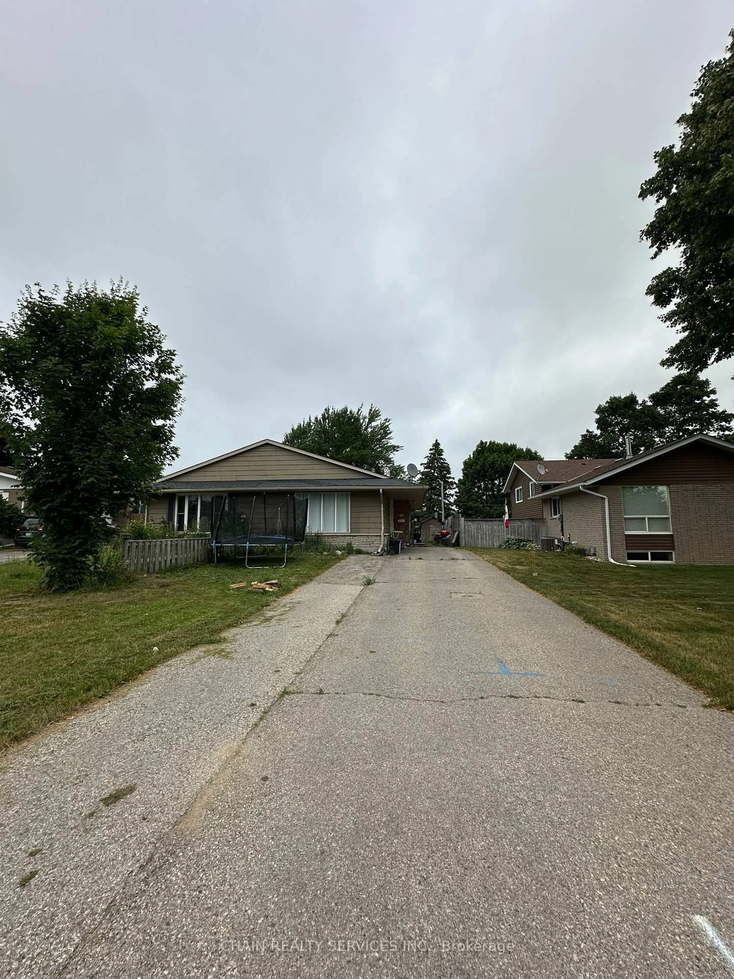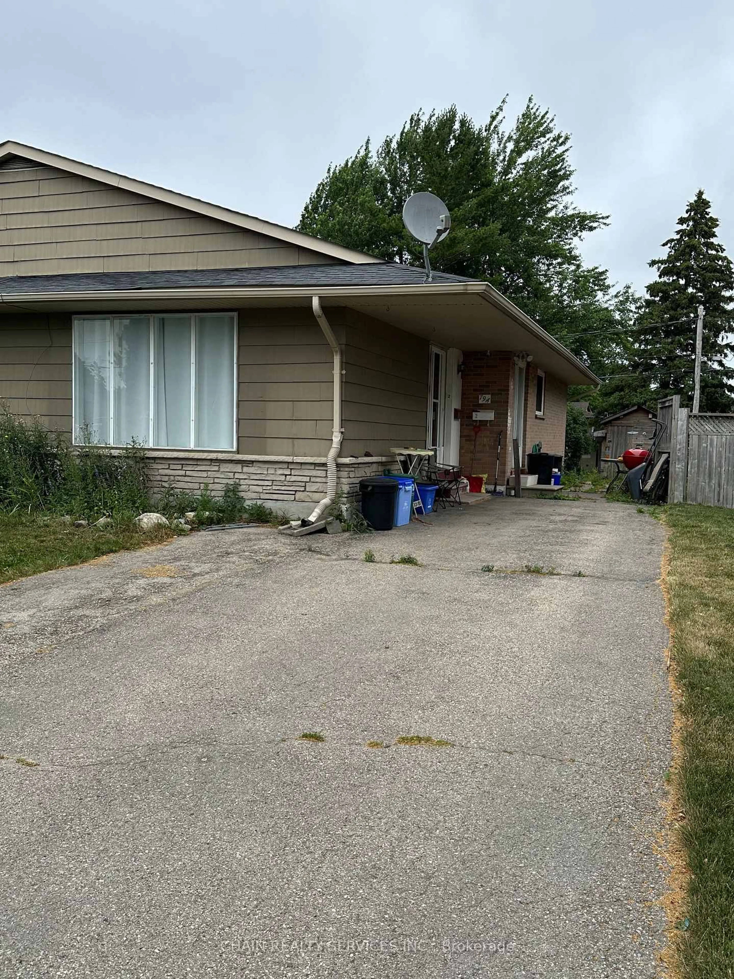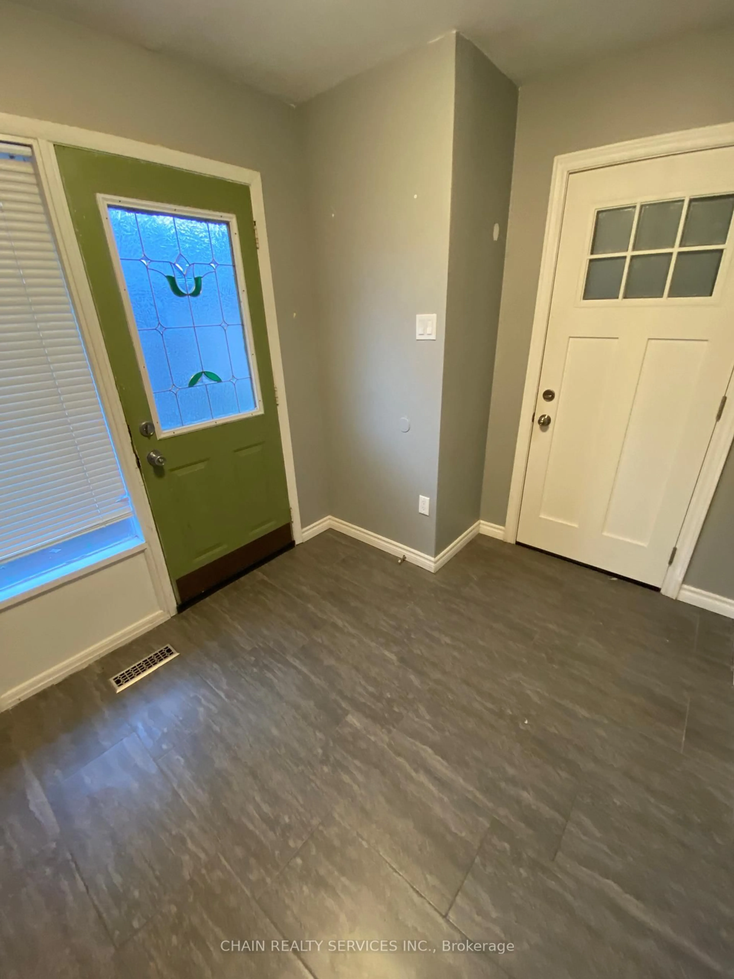79A Dawson Rd, Orangeville, Ontario L9W 2W4
Contact us about this property
Highlights
Estimated valueThis is the price Wahi expects this property to sell for.
The calculation is powered by our Instant Home Value Estimate, which uses current market and property price trends to estimate your home’s value with a 90% accuracy rate.Not available
Price/Sqft$817/sqft
Monthly cost
Open Calculator
Description
This Legal duplex presents a rare opportunity for investors and end-users. Two Separate Hydro meters for each unit. Situated on a generously sized private driveway offering ample parking, carpet free, the property is ideally located in close proximity to schools, shopping, and public parks. The upper unit features three bedrooms providing comfortable living quarters for families or tenants. The lower level boasts a self-contained two-bedroom suite.The basement is enhanced by oversized windows, allowing for an abundance of natural light and a welcoming atmosphere. Additional highlights include separate hydro meters for each unit, private backyard storage sheds, and strong rental income potential, making this a lucrative cash-flowing asset.
Property Details
Interior
Features
Main Floor
Living
2.47 x 5.24Picture Window / Combined W/Living
Dining
2.65 x 2.35Kitchen
2.62 x 3.17Ceramic Floor
Breakfast
3.05 x 2.93Exterior
Features
Parking
Garage spaces -
Garage type -
Total parking spaces 5
Property History
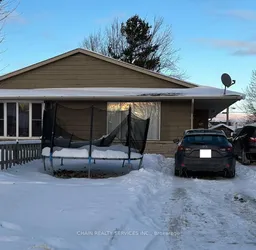 23
23