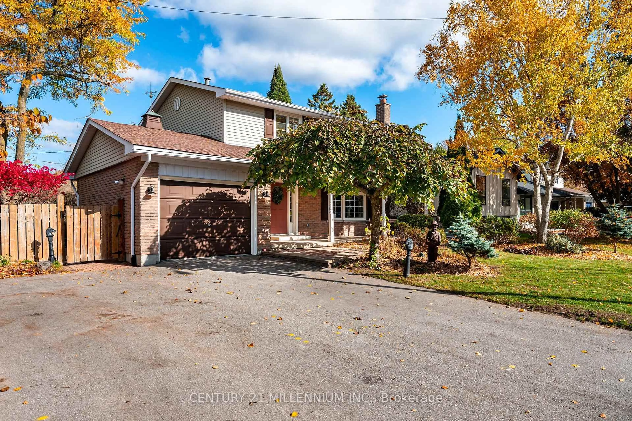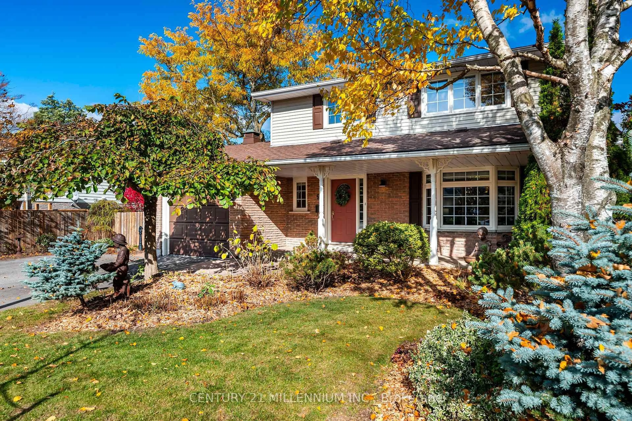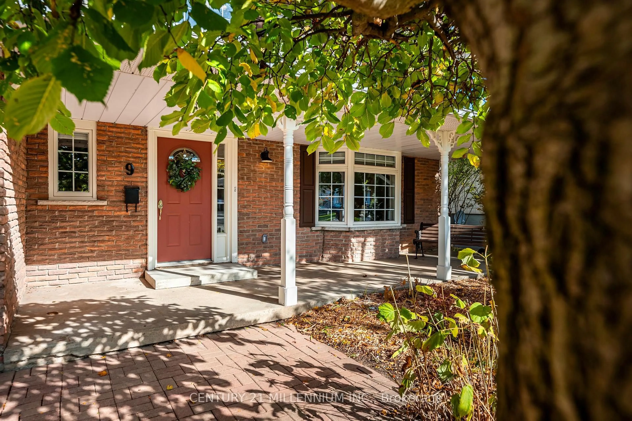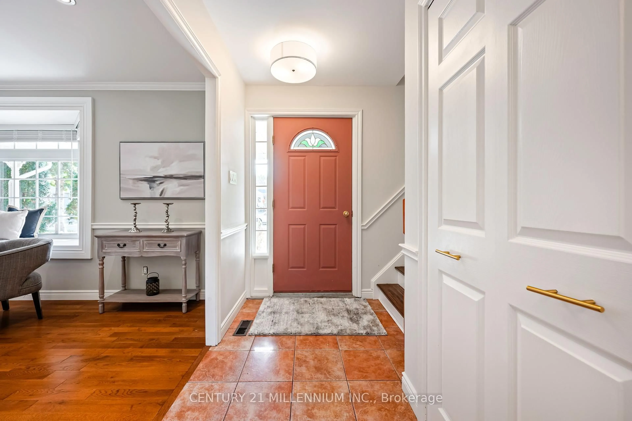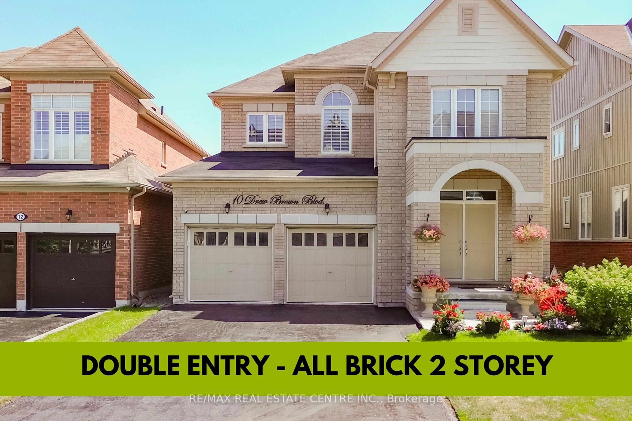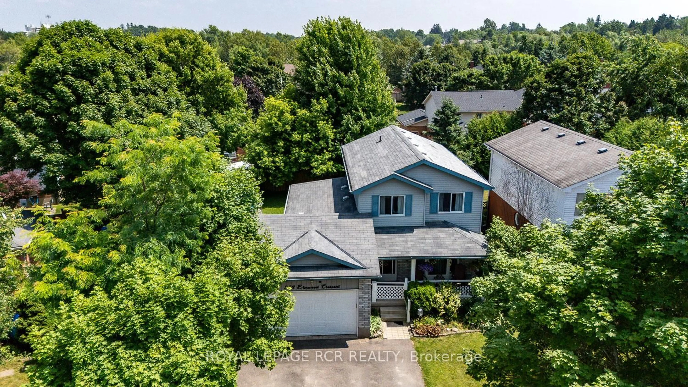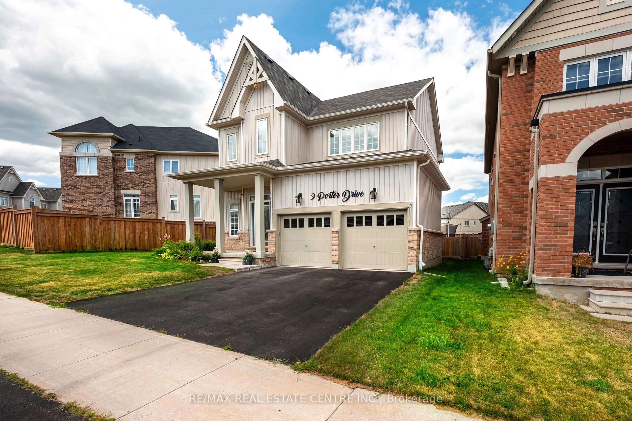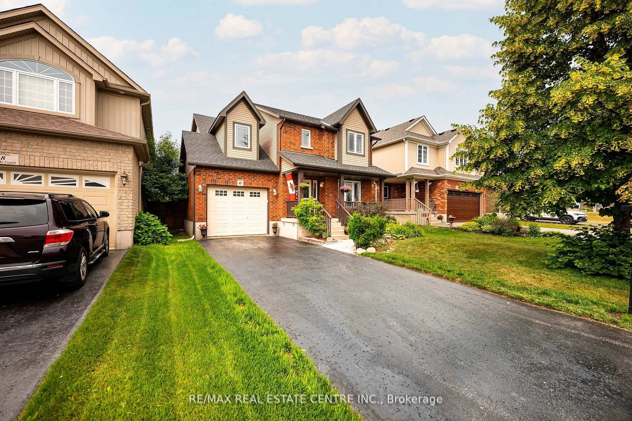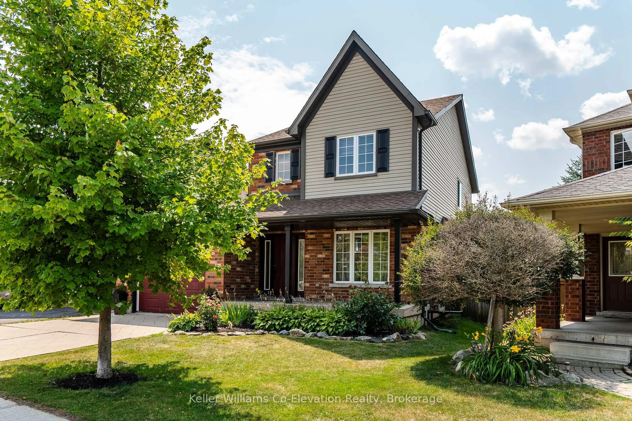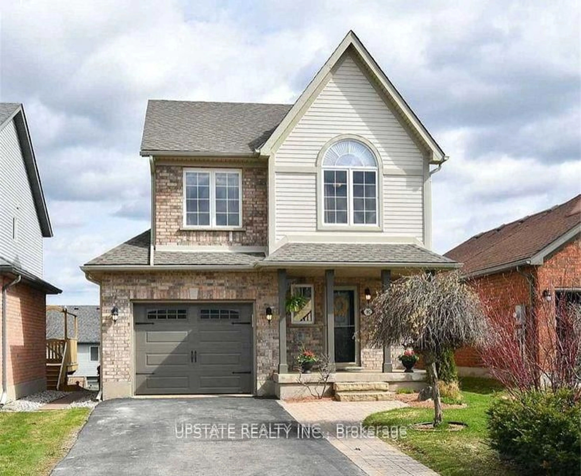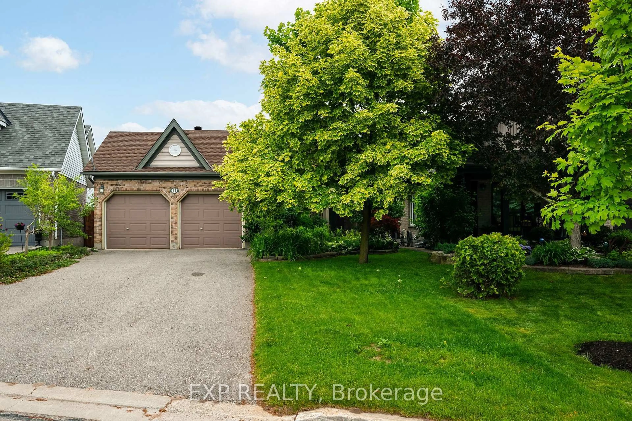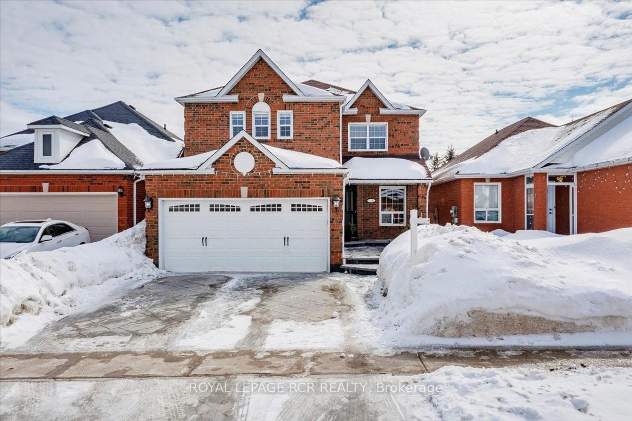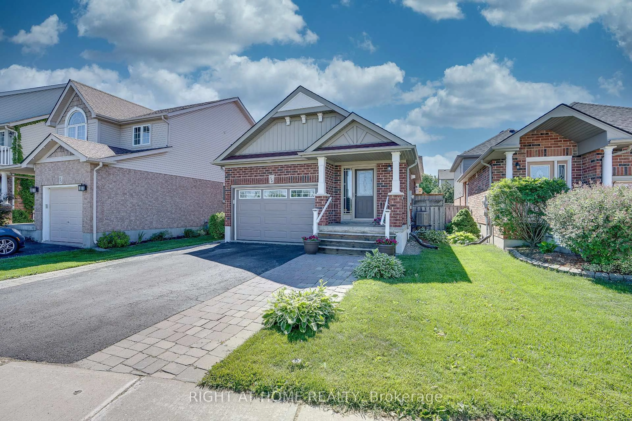9 Erindale Ave, Orangeville, Ontario L9W 2V8
Contact us about this property
Highlights
Estimated valueThis is the price Wahi expects this property to sell for.
The calculation is powered by our Instant Home Value Estimate, which uses current market and property price trends to estimate your home’s value with a 90% accuracy rate.Not available
Price/Sqft$466/sqft
Monthly cost
Open Calculator
Description
The perfect home for any family! This 4-bedroom detached 2-storey sits on a large 65' lot with parking for 5 plus an attached garage. The main floor offers a bright front living area with pot lights and a combined kitchen/dining room with tile flooring and great flow for everyday living. Large windows overlook the private, manicured backyard, complete with an oversized shed - great for storage or hobbies. This home delivers incredible value for first-time buyers, growing families, or downsizers. The basement is a legal 1-bedroom apartment with its own kitchen, living area, bedroom and 3-pc bath - ideal for rental income, multi-generational living, or an in-law suite. Walking distance to parks, schools, shops, and downtown Orangeville.
Property Details
Interior
Features
Main Floor
Living
3.65 x 5.31Laminate / Pot Lights
Kitchen
3.37 x 2.48Combined W/Dining / Tile Floor
Dining
3.37 x 4.52Combined W/Kitchen / Tile Floor
Foyer
4.31 x 1.91Tile Floor
Exterior
Features
Parking
Garage spaces 1
Garage type Attached
Other parking spaces 5
Total parking spaces 6
Property History
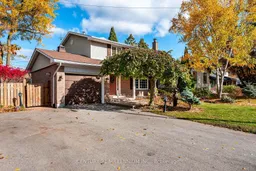 36
36
