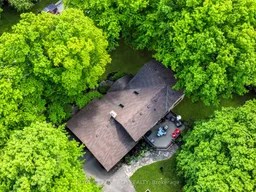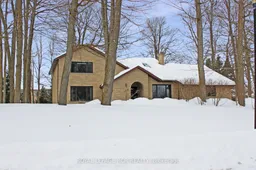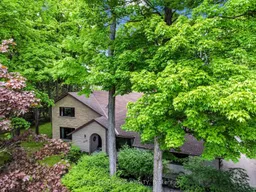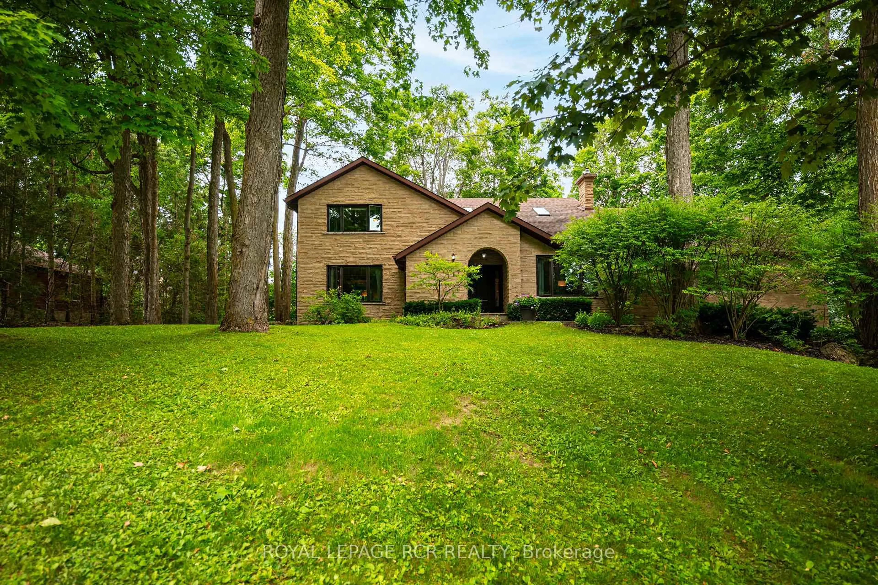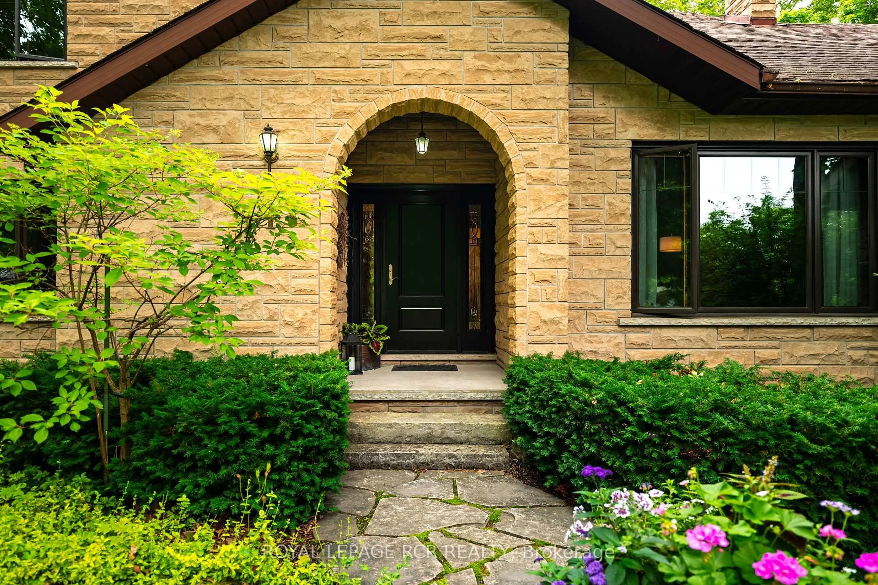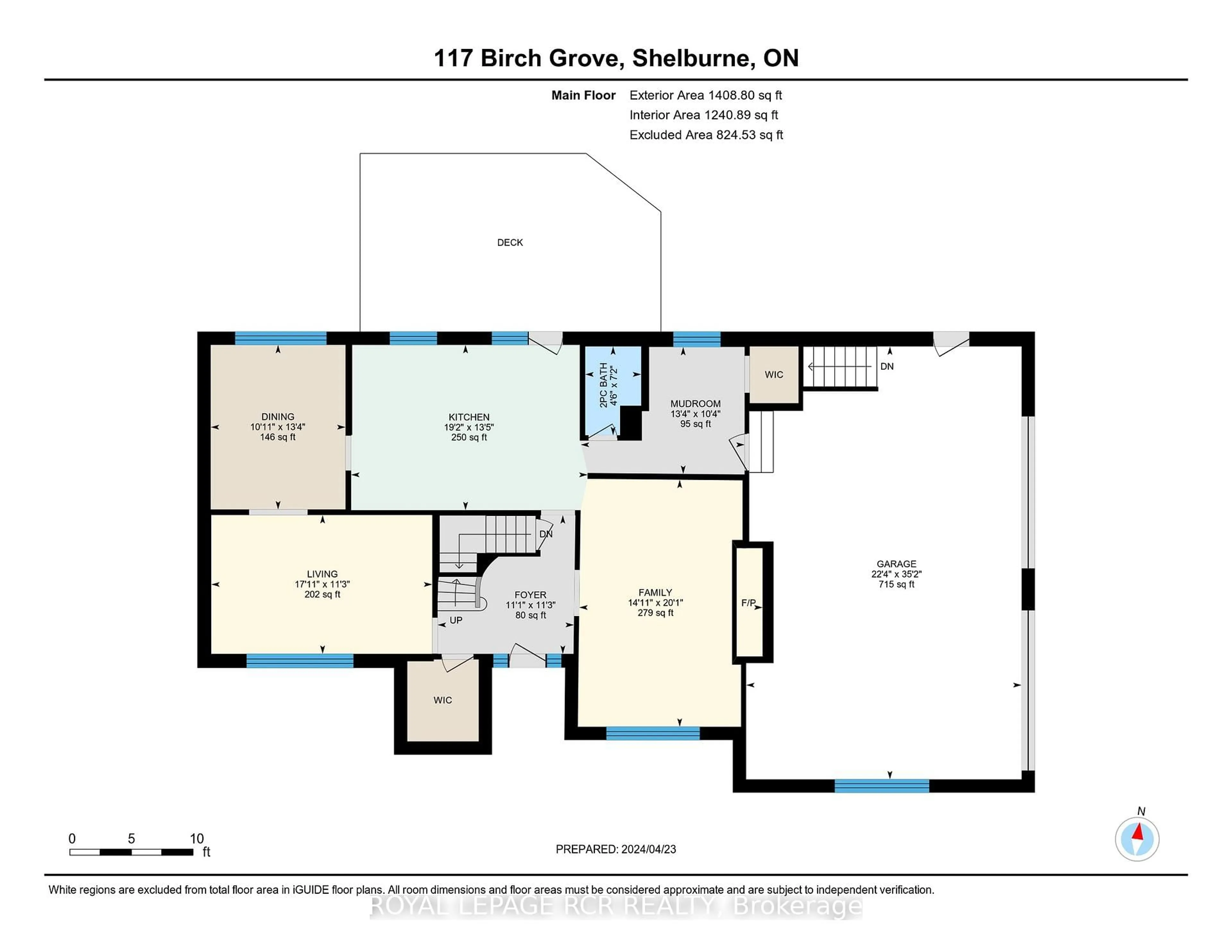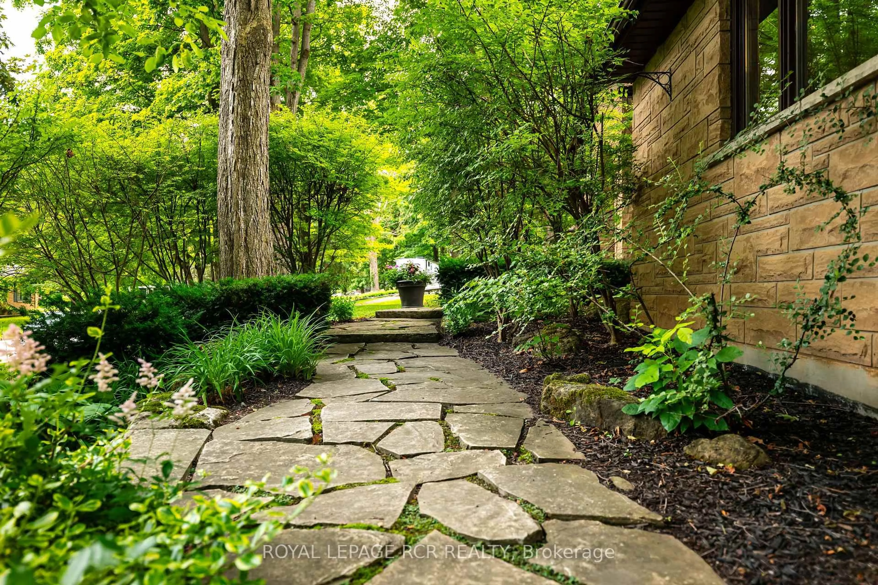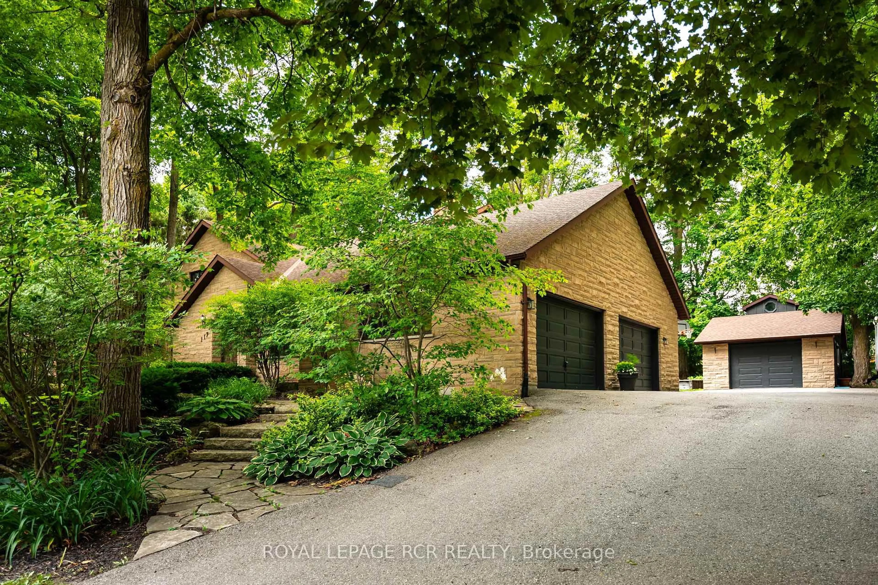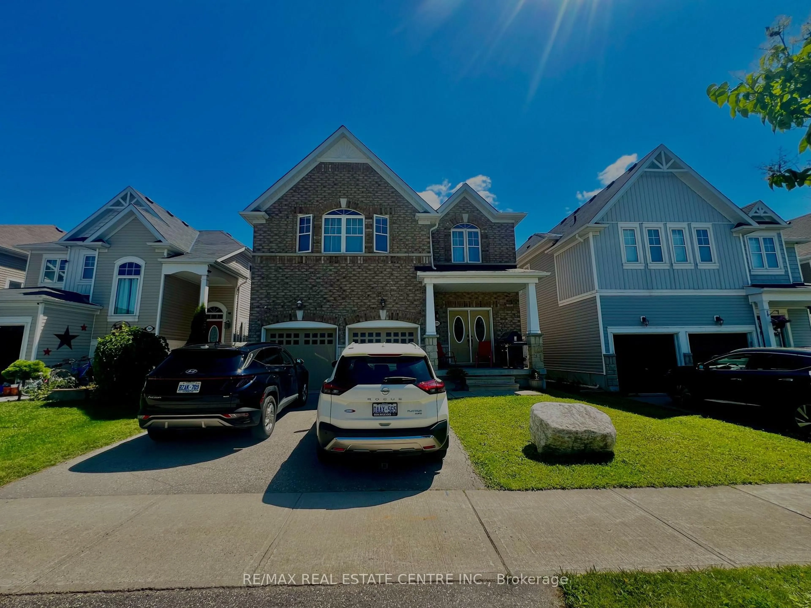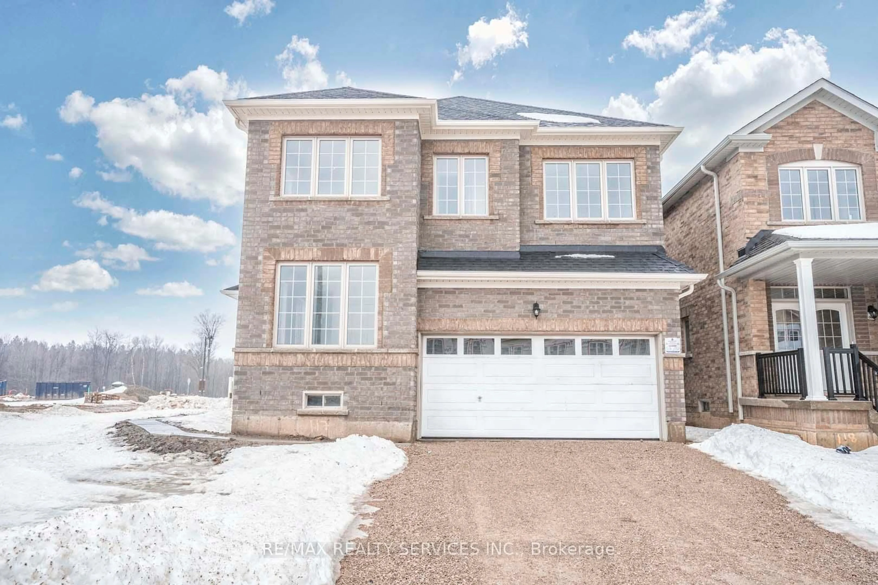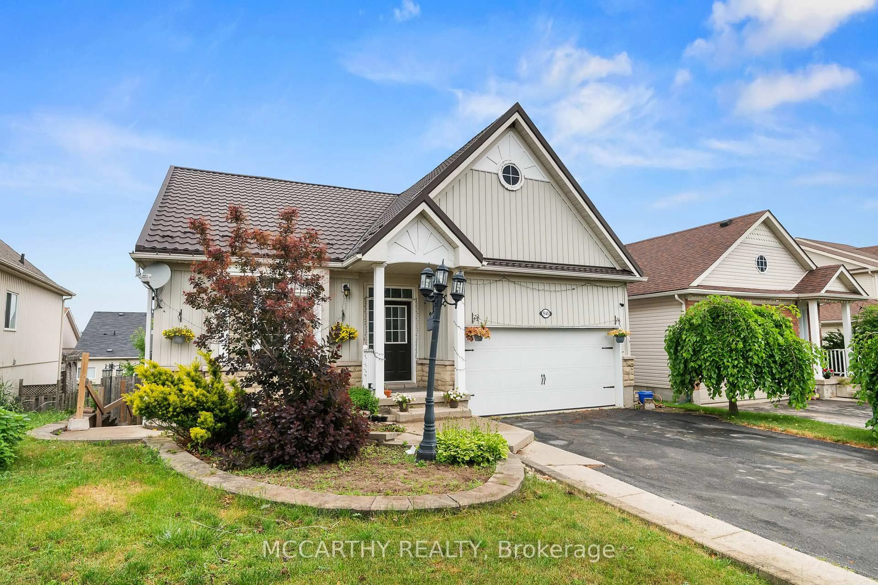117 Birch Grve, Shelburne, Ontario L9V 2W3
Contact us about this property
Highlights
Estimated valueThis is the price Wahi expects this property to sell for.
The calculation is powered by our Instant Home Value Estimate, which uses current market and property price trends to estimate your home’s value with a 90% accuracy rate.Not available
Price/Sqft$562/sqft
Monthly cost
Open Calculator
Description
Fall in Love Before You Even Open the Door! Nestled on a quiet, tree-lined street in Shelburne's premier enclave, this two-story 3-bedroom, 4-bathroom custom stone home offers timeless curb appeal, privacy, and space to breathe. The 0.6-acre lot is beautifully landscaped with perennial gardens that bloom year-round, mature trees, a children's play fort, firepit, and close access to Walking/ATV/Snowmobile trails. Inside, a traditional layout with a contemporary feel features cathedral ceilings, a floor-to-ceiling stone fireplace, and a sweeping circular staircase lit by a skylight. The updated kitchen includes quartz counters, an induction cooktop, double wall oven, and a walkout to a large private composite deck perfect for entertaining. Upstairs, the spacious primary suite features a walk-through closet and renovated ensuite bath. The finished basement with separate access from the garage adds a rec room with gas stove, full bath, and flexible space for an office, guest room, or in-law suite. Incredible value in one of Shelburne's most exclusive neighbourhoods. Hardwood, porcelain and plush broadloom flooring. Oversized double garage with inside entry plus a detached garage/workshop. Over 3000 sf of finished space. Under an hour commute to Brampton and the Northern GTA.
Property Details
Interior
Features
Main Floor
Kitchen
4.09 x 5.85Porcelain Floor / Quartz Counter / W/O To Deck
Family
6.11 x 4.54Broadloom / Stone Fireplace / Cathedral Ceiling
Living
3.44 x 5.47hardwood floor / Sunken Room / Crown Moulding
Dining
4.07 x 3.33hardwood floor / Large Window / Crown Moulding
Exterior
Features
Parking
Garage spaces 3
Garage type Attached
Other parking spaces 7
Total parking spaces 10
Property History
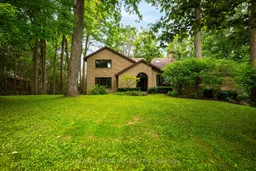 44
44