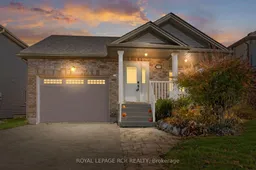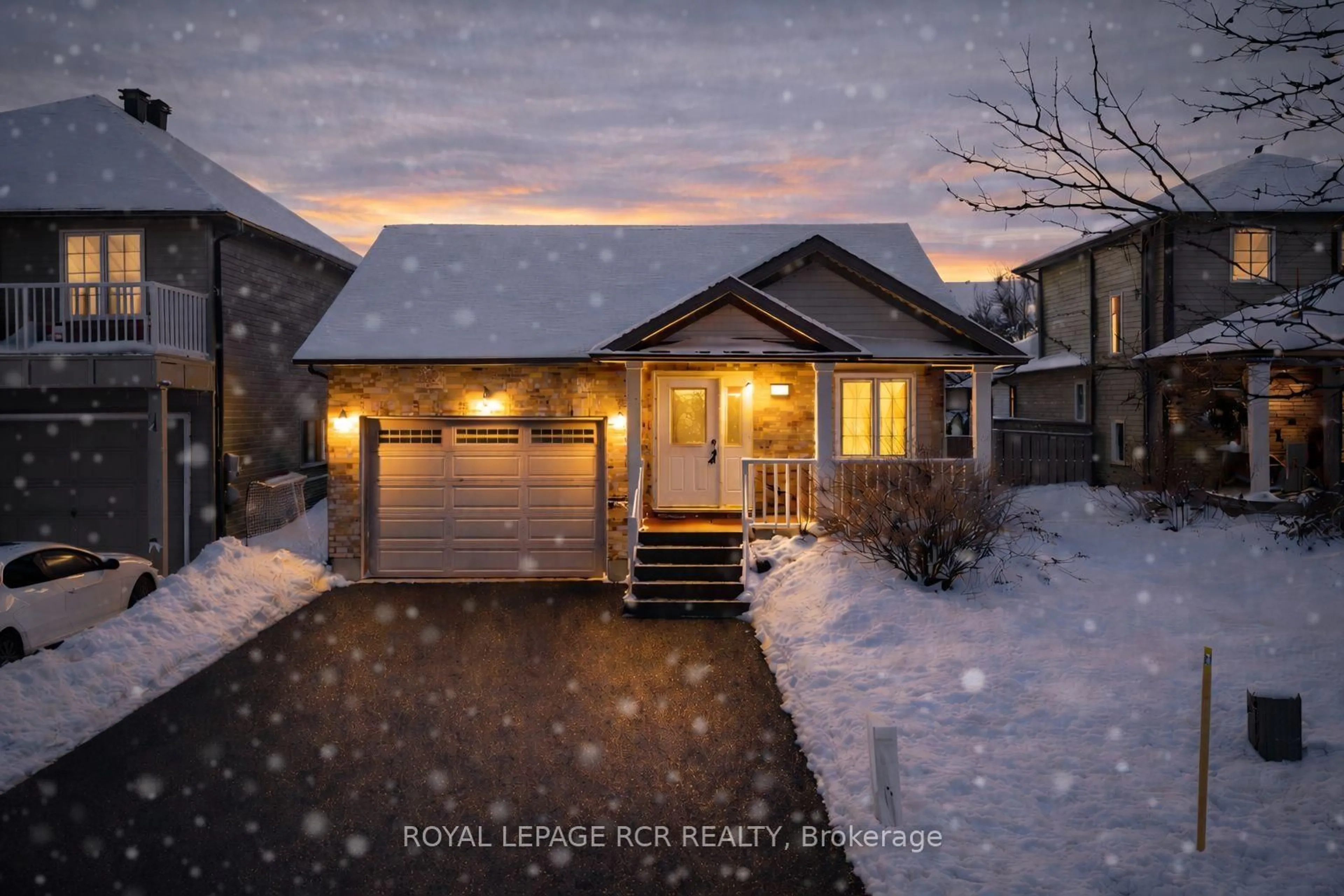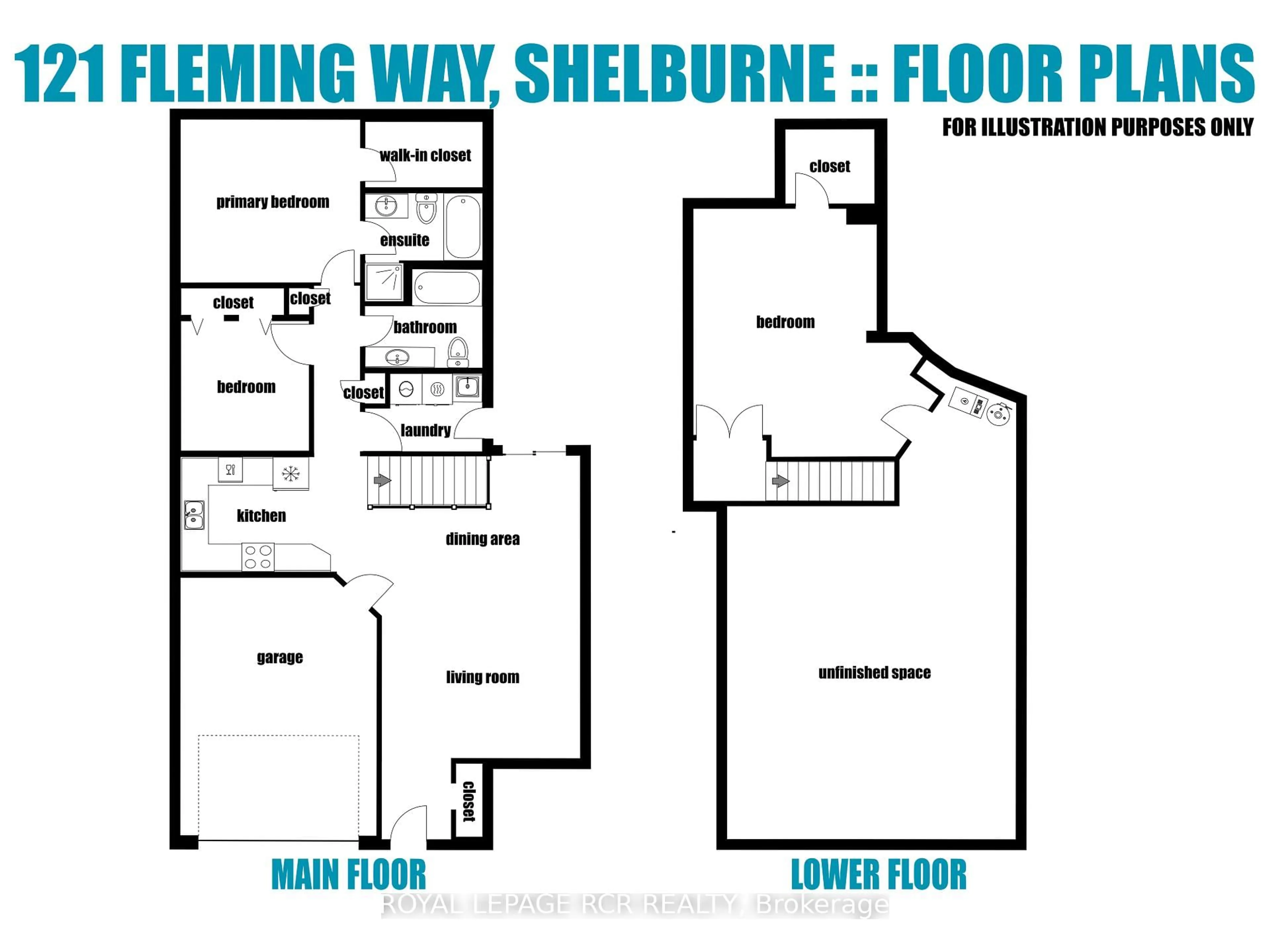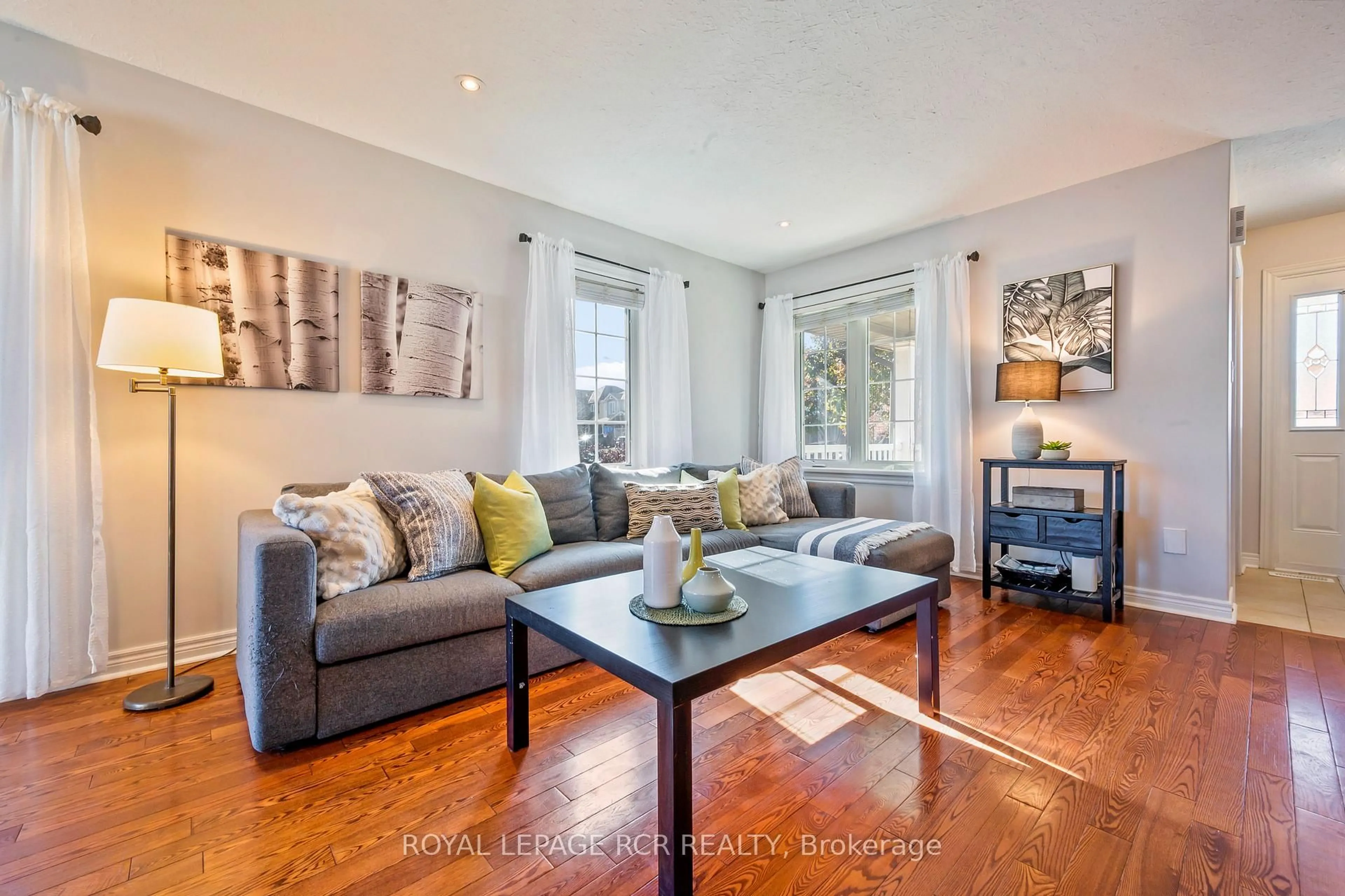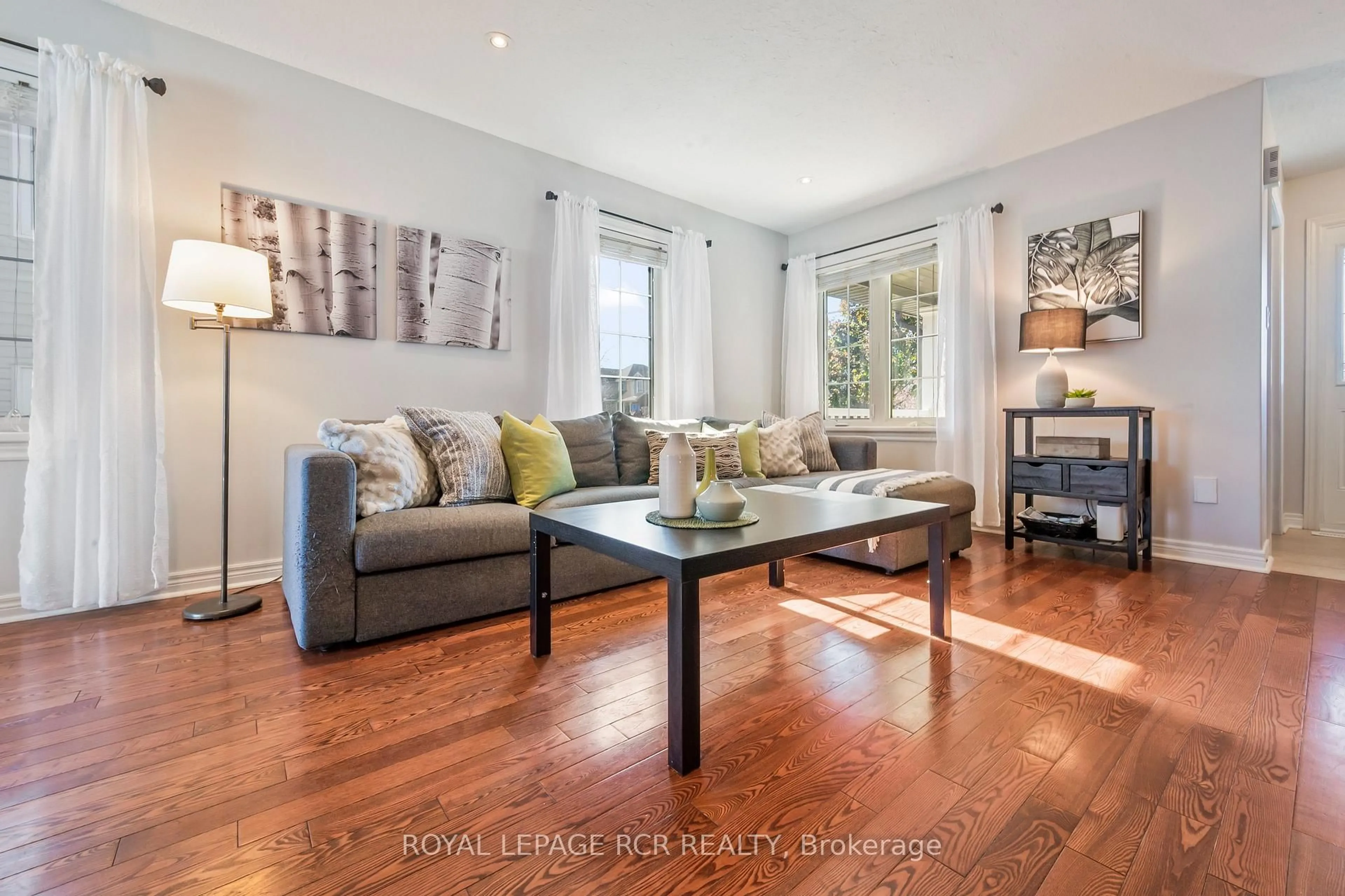121 Fleming Way, Shelburne, Ontario L9V 3E3
Contact us about this property
Highlights
Estimated valueThis is the price Wahi expects this property to sell for.
The calculation is powered by our Instant Home Value Estimate, which uses current market and property price trends to estimate your home’s value with a 90% accuracy rate.Not available
Price/Sqft$532/sqft
Monthly cost
Open Calculator
Description
Welcome to your bright new beginning on a friendly, sun-drenched street in the heart of Shelburne. This beautifully maintained bungalow is move-in ready and radiates a cheerful energy from the moment you arrive. The main floor is bathed in natural light, offering an open and airy living and dining area that is perfect for hosting friends or enjoying cozy nights in. You will love the inviting feel of the warm hardwood floors and the soft, neutral palette that makes the whole space glow. The kitchen is a delight, featuring rich wood cabinetry, stainless steel appliances, and plenty of counter space for preparing meals. Tucked away on the main level are two comfortable bedrooms, including a serene primary retreat that feels like a private sanctuary with its stylish statement accent wall, spacious walk-in closet, and a bright four-piece ensuite bath. An additional full bathroom conveniently serves the rest of the main floor. The excitement continues downstairs in the partially finished lower level, where you will find a generous third bedroom that offers endless possibilities as a home office, a fun rec room, or a creative play space. The large unfinished area provides incredible storage or a blank canvas for you to finish and truly make your own. Every detail of this home has been lovingly cared for, offering a wonderful opportunity to join a family-oriented community close to great schools, local shops, and beautiful parks. Whether you are starting your journey, looking to simplify, or just seeking the ease of stylish single-level living, this home is ready to welcome you with open arms.
Property Details
Interior
Features
Main Floor
Living
7.02 x 4.6hardwood floor / Combined W/Dining / Walk-Out
Primary
3.79 x 4.17Broadloom / W/I Closet
Kitchen
2.66 x 3.5Tile Floor / Stainless Steel Appl
Bathroom
1.56 x 2.73Tile Floor / 4 Pc Ensuite
Exterior
Features
Parking
Garage spaces 1.5
Garage type Attached
Other parking spaces 4
Total parking spaces 5
Property History
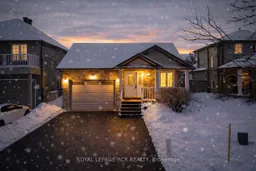 31
31