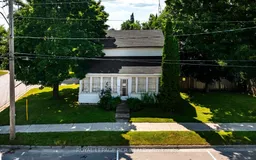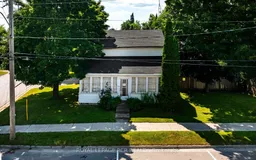Located on a generous corner lot in the heart of downtown Shelburne, 168 Victoria Street offers an excellent opportunity to get into the market at an approachable price point. This home is ideal for first-time buyers with vision - especially those who are handy and ready to roll up their sleeves. Whether you're looking to update, renovate, or fully personalize your first home, this is your chance to create something truly your own in a vibrant, walkable neighbourhood. The current layout features 4 bedrooms and 2 bathrooms, including a main floor primary bedroom with a full 4 piece bathroom. The kitchen and dining area both walk out to a private back deck - great for outdoor entertaining or quiet evenings. Upstairs, you'll find three additional bedrooms and a 2 piece bathroom, offering plenty of room to grow. Outside, the fully fenced backyard is shaded by mature trees and offers plenty of space for gardening, play, or relaxation. The attached single car garage adds convenience and potential for storage or workshop space. Set just steps from local shops, schools, parks, and year-round community events, this location checks all the boxes for lifestyle and long-term value. Don't miss your chance to break into homeownership in one of Shelburne's most established neighbourhoods - make it your own and enjoy the rewards for years to come. Roof on original portion of the house is being replaced.
Inclusions: ALL CHATTELS IN 'AS IS' CONDITION - fridge, stove, dishwasher, washer, dryer, all existing elfs, all window coverings, EGDO & remote(s)





