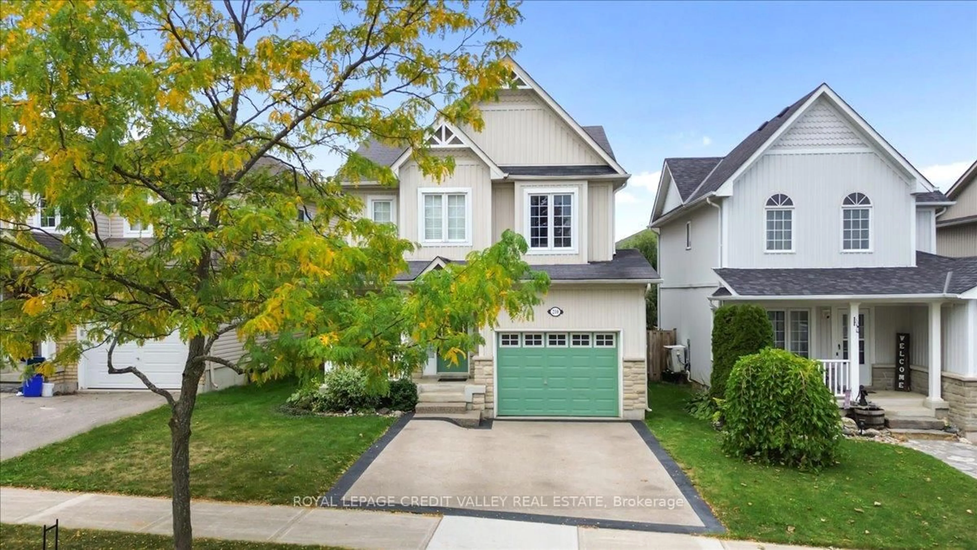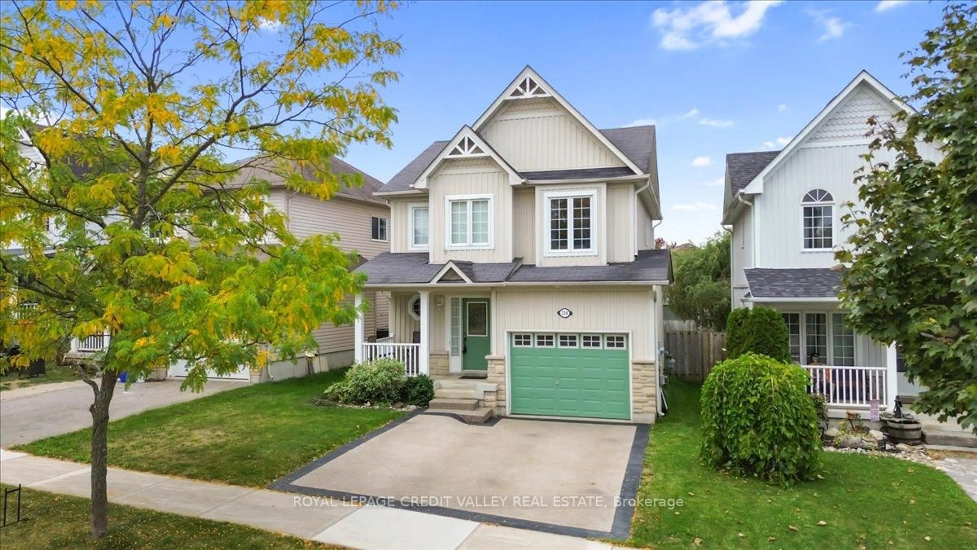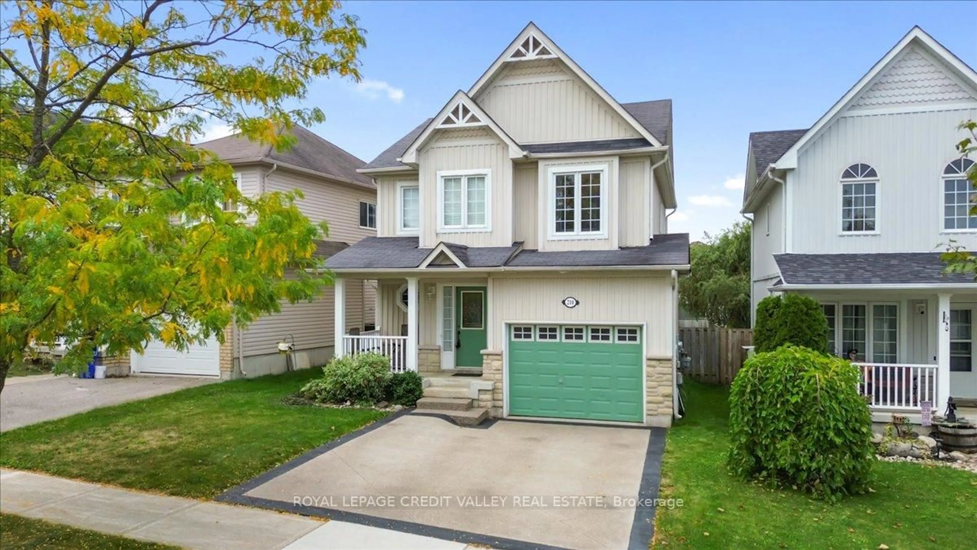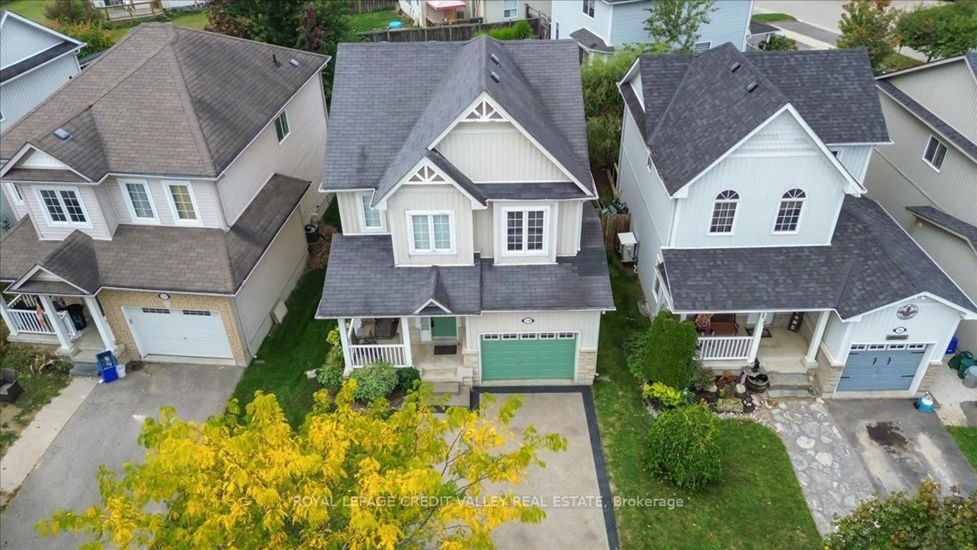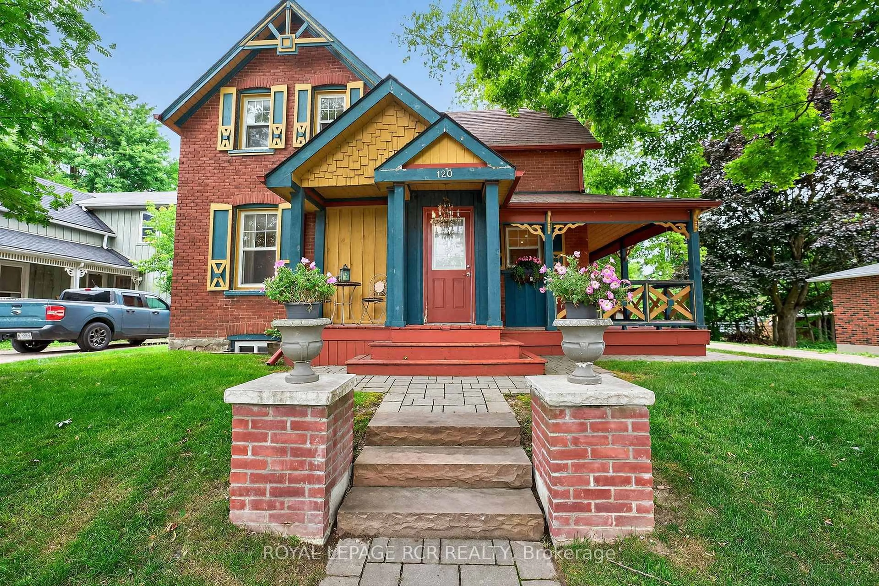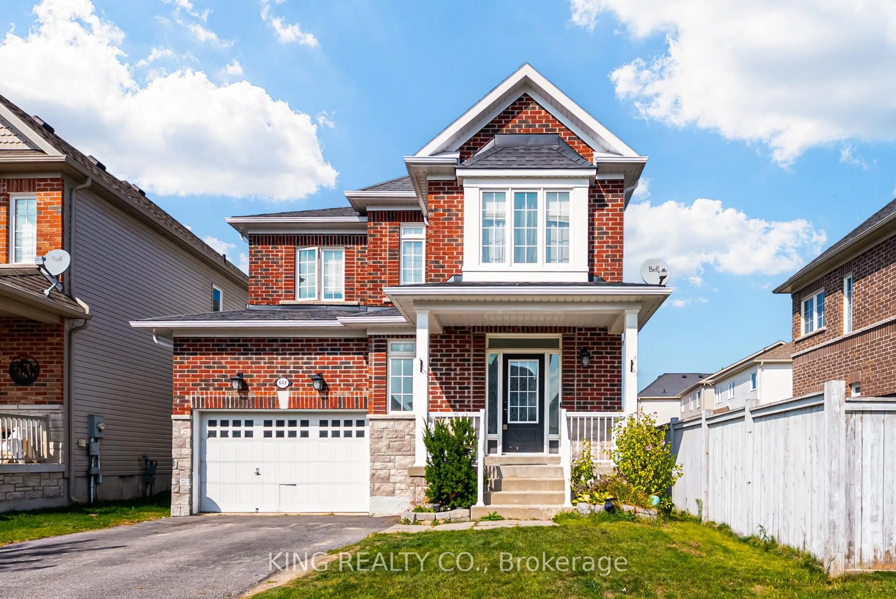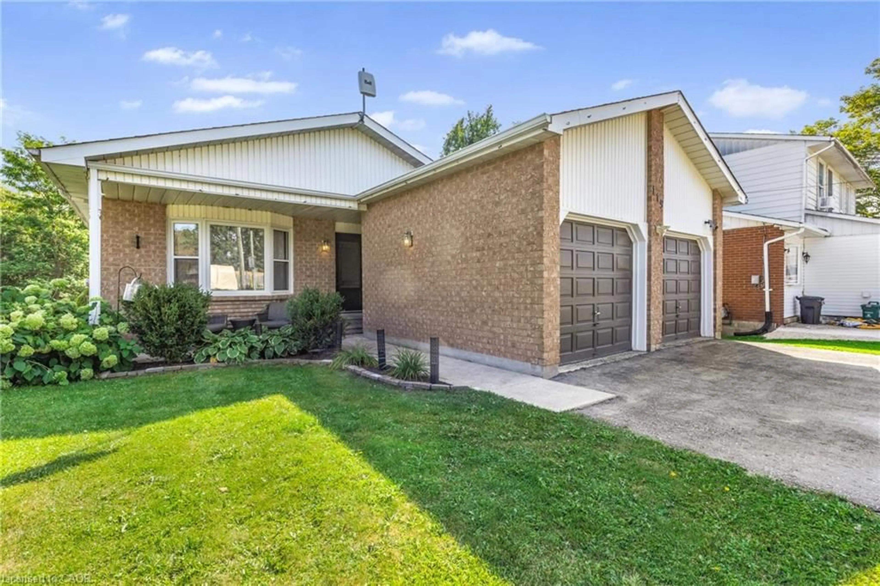210 Marilyn St, Shelburne, Ontario L9V 3C7
Contact us about this property
Highlights
Estimated valueThis is the price Wahi expects this property to sell for.
The calculation is powered by our Instant Home Value Estimate, which uses current market and property price trends to estimate your home’s value with a 90% accuracy rate.Not available
Price/Sqft$551/sqft
Monthly cost
Open Calculator
Description
Discover this stunning property perfectly situated in the core of Shelburne. Enjoy the convenience of being just a short stroll from local parks, schools, and essential amenities. This beautifully maintained residence masterfully combines modern sophistication with classic appeal, offering an ideal setting within a truly welcoming community.Resting on a quiet, tree-lined street, the home presents with irresistible curb appeal. The exterior showcases an attractive, timeless design-a delightful mix of brick and siding-accented by professionally manicured gardens and a custom concrete parking pad leading to the attached garage. A peaceful front porch invites you to enjoy a relaxing morning coffee and soak in the friendly neighborhood atmosphere. The fenced rear yard offers privacy and comfort, complete with a spacious wooden deck.Upon entering, you are instantly greeted by the bright and airy ambiance that defines the interior, immediately highlighting the evident pride of ownership. The main floor features an open-concept design, optimized for effortless living and utility. The sunlit living room features elegant hardwood flooring and a convenient walkout to the backyard. Recent upgrades include a new refrigerator, stove, and clothes washer (replaced within the last year). All three upper-level bedrooms are generously sized to easily accommodate a growing family's needs. The primary suite is a sanctuary, boasting a walk-in closet and a full ensuite washroom, complete with a luxurious soaker tub.
Property Details
Interior
Features
Upper Floor
3rd Br
3.22 x 3.16Broadloom / Closet / Large Window
Bathroom
2.54 x 3.13Ensuite Bath
Primary
4.19 x 4.164 Pc Ensuite / W/I Closet / Soaker
2nd Br
3.22 x 3.04Broadloom / Large Window / Closet
Exterior
Features
Parking
Garage spaces 1
Garage type Built-In
Other parking spaces 2
Total parking spaces 3
Property History
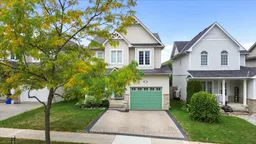 50
50
