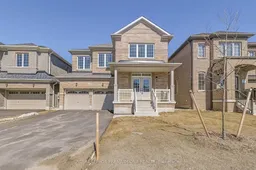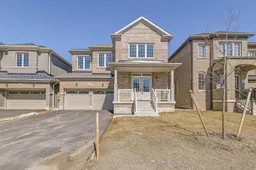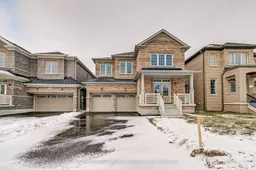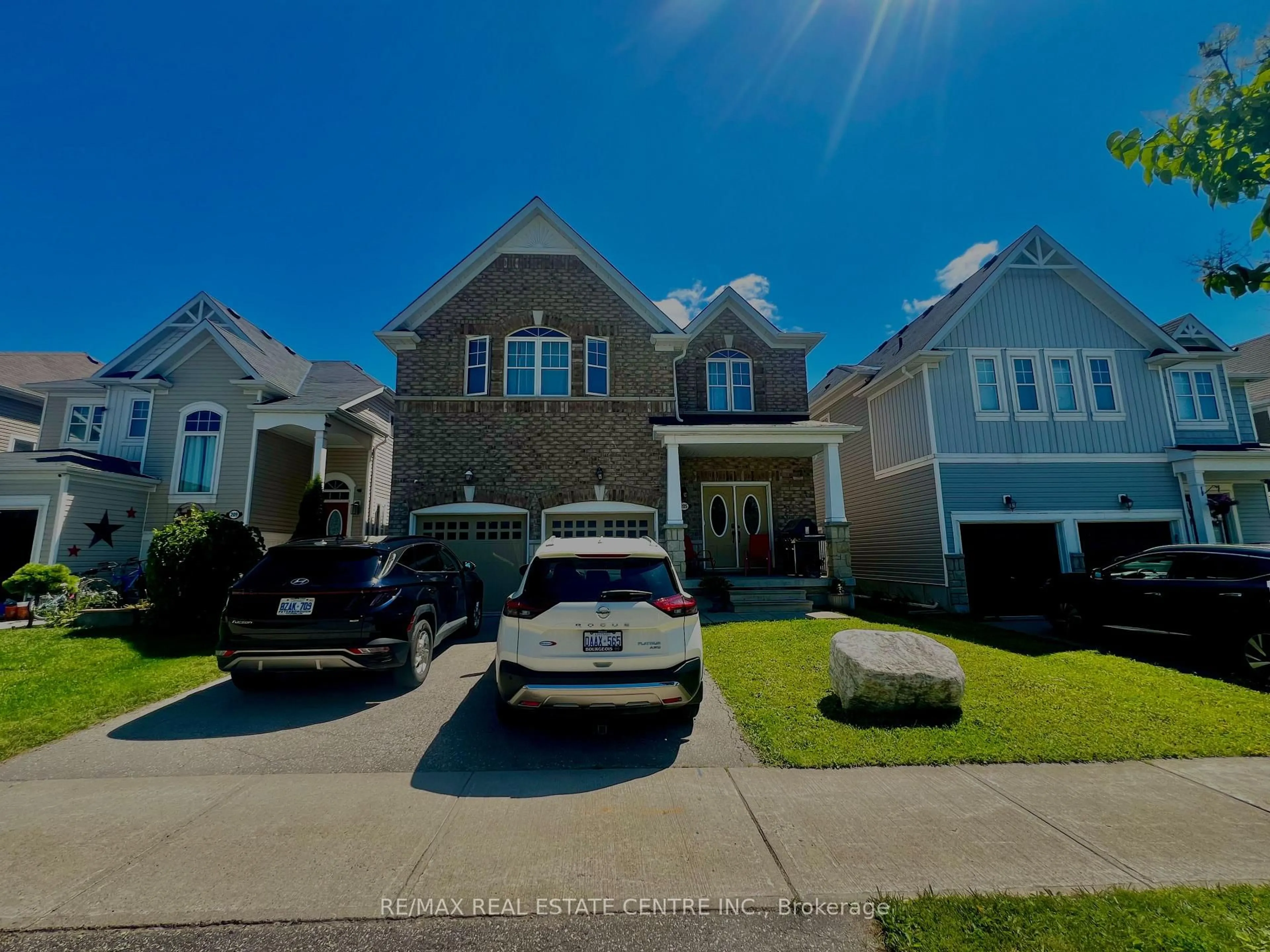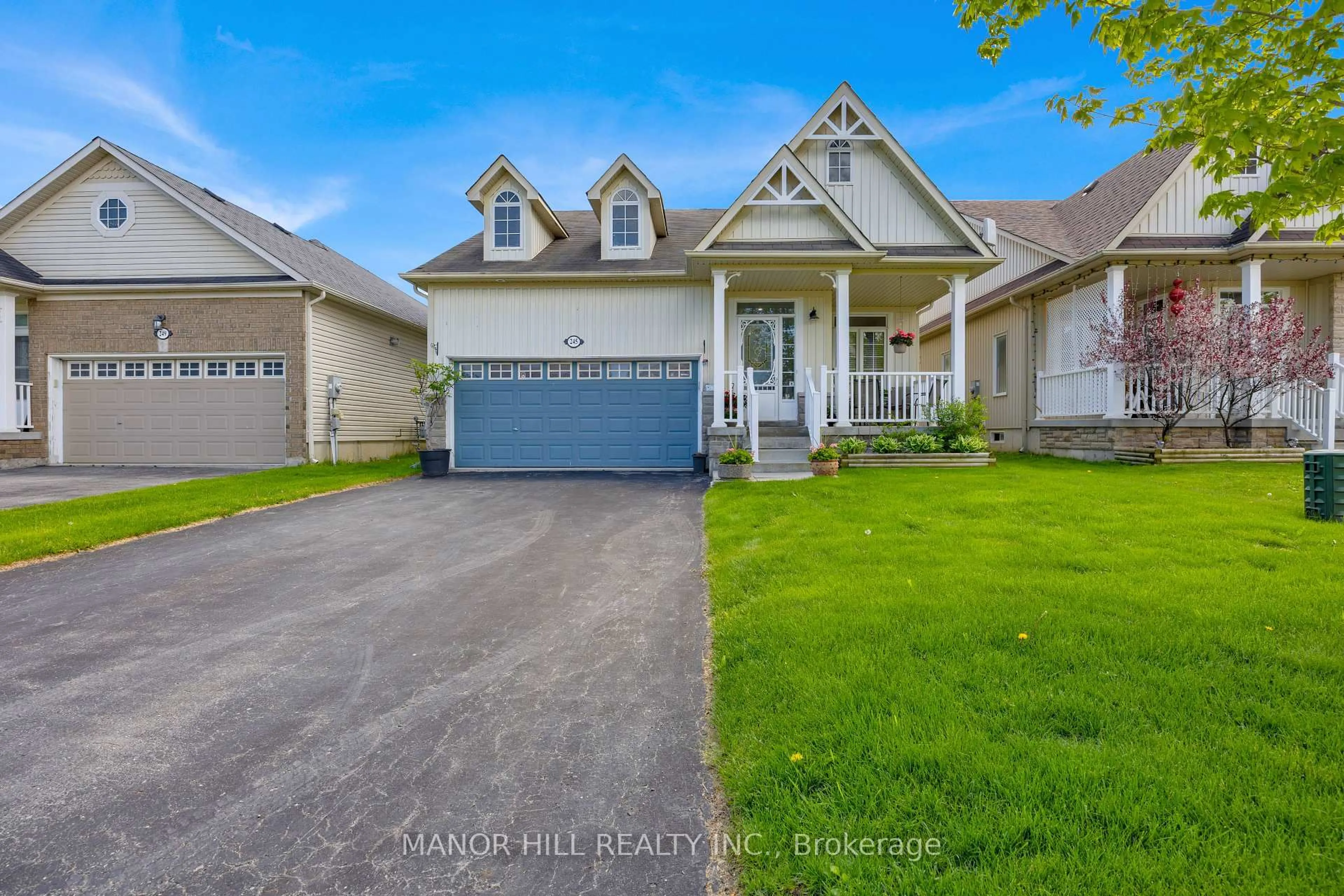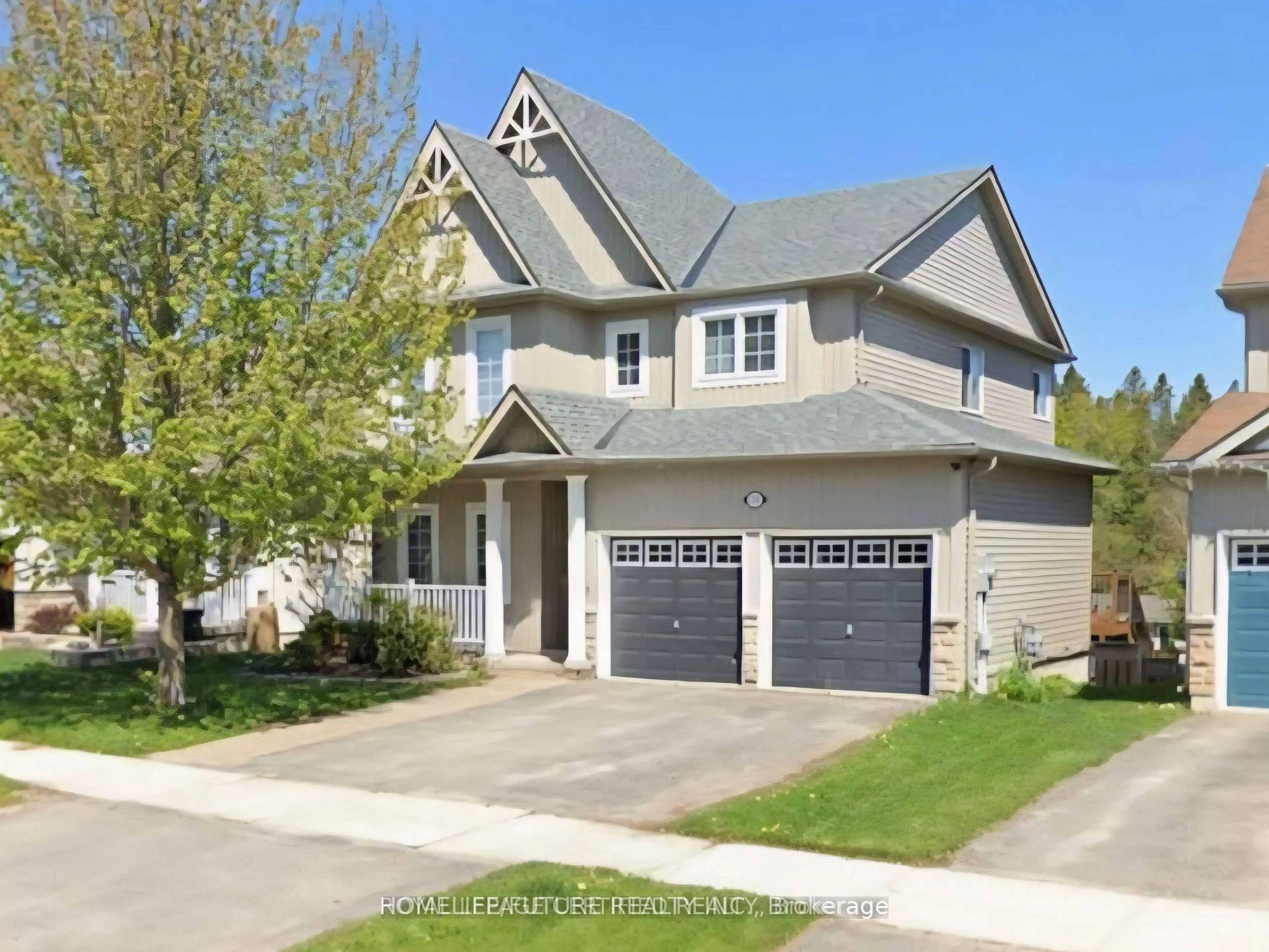Stunning New Detached Home on a Premium Ravine Lot Over $100K in Upgrades! Welcome to your dream home in one of Shelburnes most sought-after new subdivisions! This brand-new 5-bedroom detached home features a premium ravine lot approx. 117' deep, offering breathtaking views and incredible natural light throughout. With approximately 2,937 sq. ft. of luxurious living space, this home showcases over $100,000 in high-end upgrades and a design that blends contemporary elegance with family-friendly functionality. Key Features: Spacious Open-Concept Layout with high ceilings and large windows, Walk-Out Basement & Separate Side Door Entry, Main Floor Laundry for added convenience. Modern Gourmet Kitchen: Quartz countertops & backsplash, stainless steel appliances, chic cabinetry, and a large center peninsula perfect for family meals or entertaining, Bright & Airy Family Room with cozy gas fireplace, Elegant Primary Suite with large walk-in closet and spa-inspired 5-piece ensuite featuring a stunning glass shower, Spacious Bedrooms with ample storage throughout, No Sidewalk extra parking and improved curb appeal, Tarion 7-Year Warranty for peace of mind. Situated just steps from retail stores, coffee shops, the LCBO, shopping, and more, this home is ideal for professionals and growing families alike. Don't miss this opportunity to own a move-in ready luxury home in a growing and vibrant community!
Inclusions: New Stainless Steel Fridge, Stove, Dishwasher, Frontloading Whirlpool Washer and Dryer and Easy Showings: Lock Box available for your convenience, ARN: Not available at this time. Central Air Conditioning. Brand New Build! Full 7 Year Tarion Warranty
