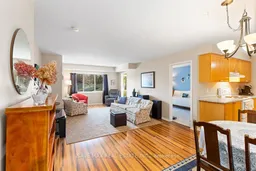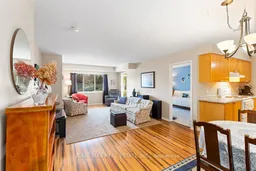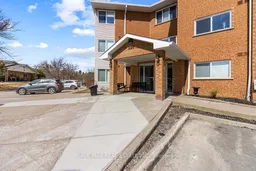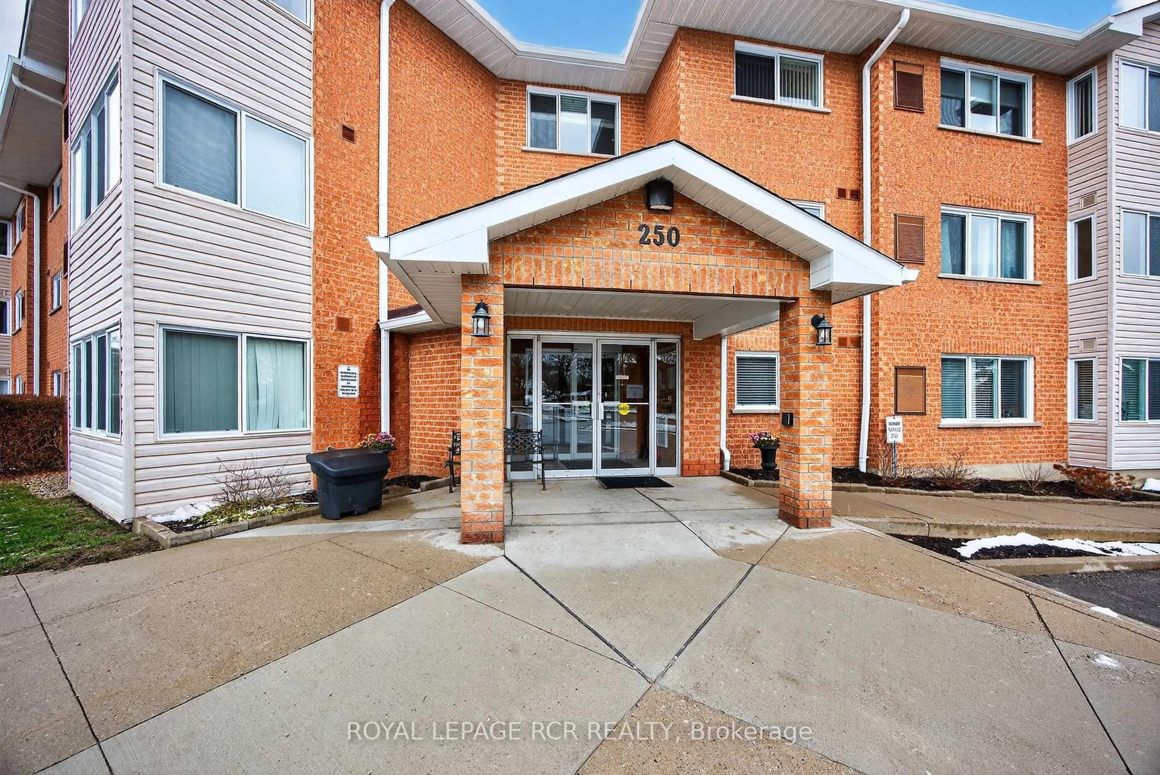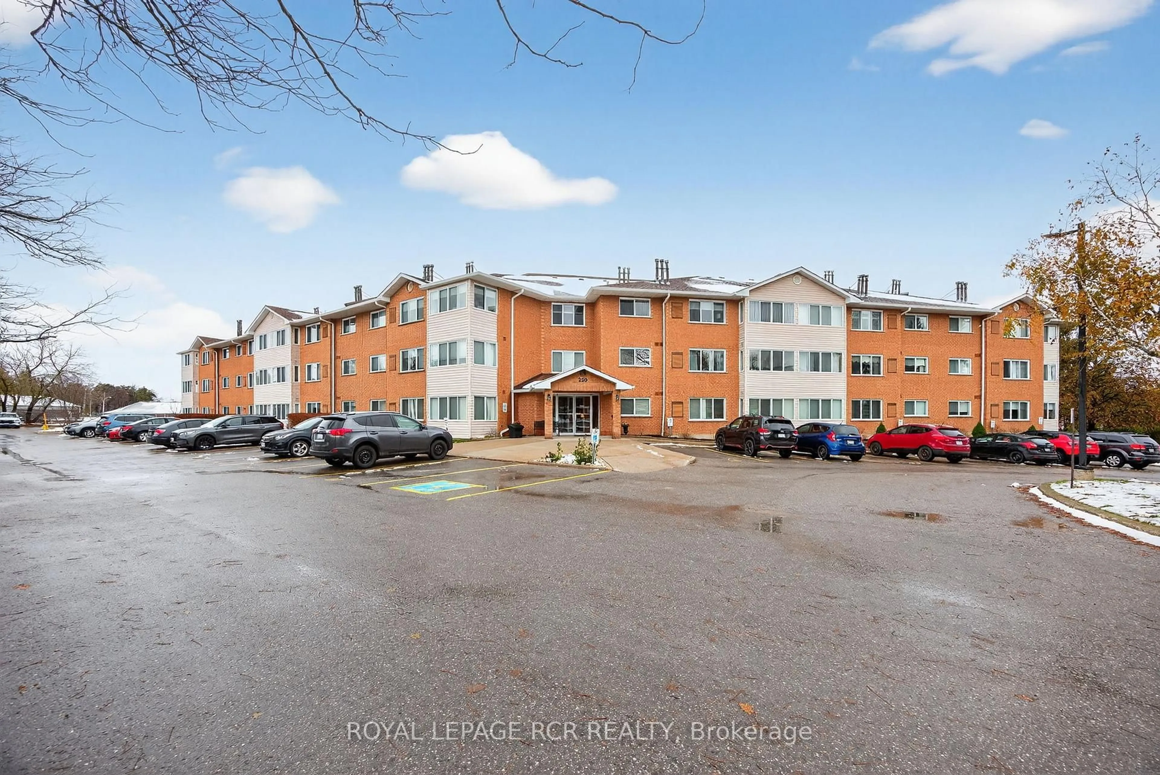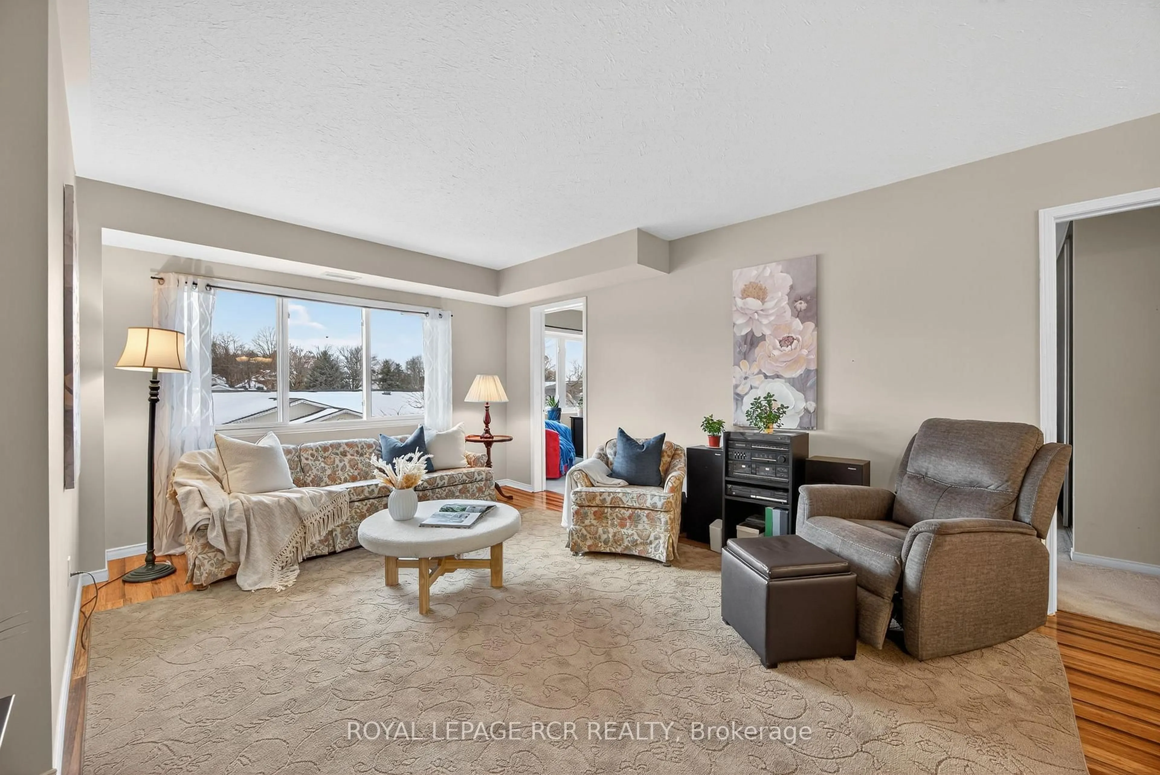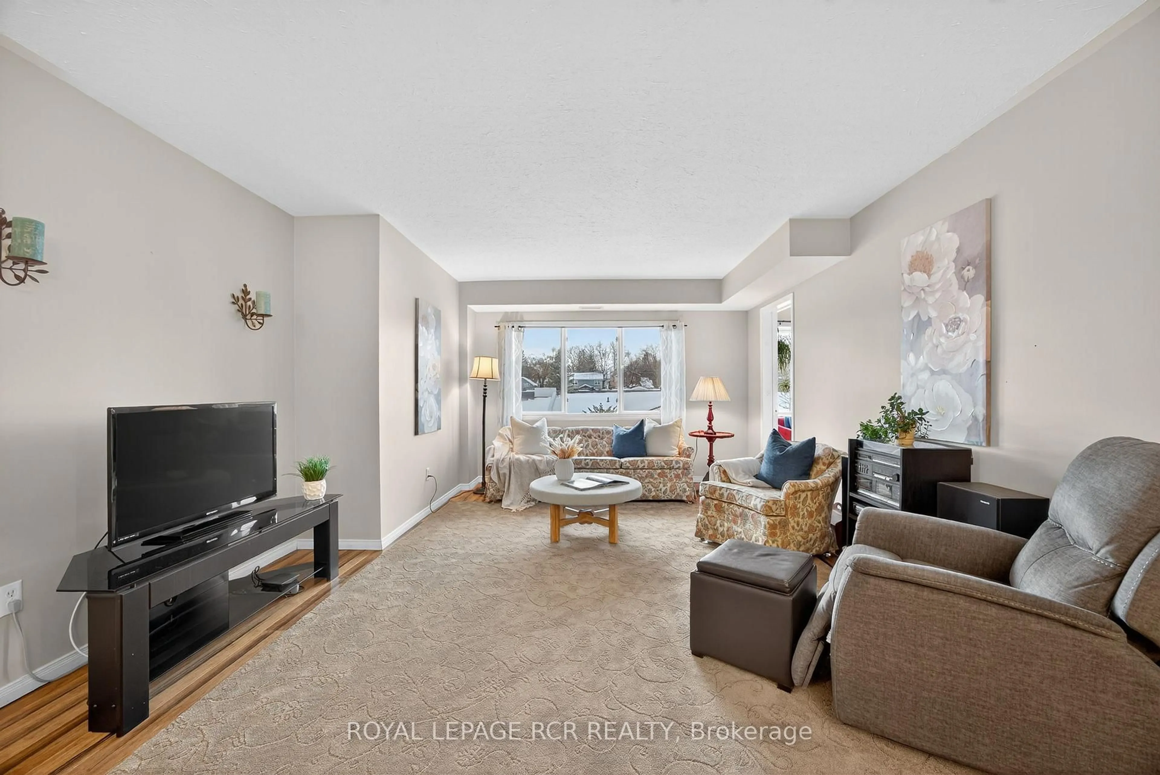250 Robert St #310, Shelburne, Ontario L9V 3P9
Contact us about this property
Highlights
Estimated valueThis is the price Wahi expects this property to sell for.
The calculation is powered by our Instant Home Value Estimate, which uses current market and property price trends to estimate your home’s value with a 90% accuracy rate.Not available
Price/Sqft$394/sqft
Monthly cost
Open Calculator
Description
Perfect for first-time buyers or downsizers, this well-maintained 2-bedroom, 1-bath unit offers exceptional value in a growing community. Featuring a bright and functional layout, this condo includes en-suite laundry and a sun-filled solarium-ideal for a home office or cozy reading nook. The kitchen boasts a built-in dishwasher, ceramic tile flooring, and is combined with the dining area for easy entertaining and everyday convenience. Enjoy hardwood-style flooring throughout the spacious living and dining areas, a large primary bedroom with a bright window, and a second bedroom, that leads through to the solarium. Conveniently located on the same floor as the exercise room, this unit offers easy access to building amenities including secure entry, a party/meeting room, and ample visitor parking. One designated parking space (#28) is included. Just minutes from downtown Shelburne, this location puts you within walking distance of banks, the post office, grocery stores, the recreation centre, and the public library. A fantastic opportunity to enjoy comfortable, affordable condo living in the heart of town! Monthly Maintenance Fee: $469.10 (includes $56.50 - Rogers Ignite TV & Internet).
Property Details
Interior
Features
Main Floor
Living
7.8 x 4.1Combined W/Dining / hardwood floor
Dining
7.8 x 4.1Combined W/Living / hardwood floor / Combined W/Kitchen
Laundry
3.5 x 1.6Ceramic Floor
Kitchen
3.2 x 2.4Ceramic Floor / B/I Dishwasher / Combined W/Dining
Exterior
Parking
Garage spaces -
Garage type -
Total parking spaces 1
Condo Details
Amenities
Gym, Party/Meeting Room, Visitor Parking, Elevator
Inclusions
Property History
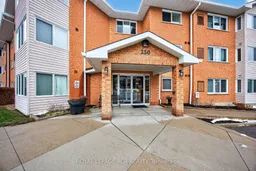 25
25