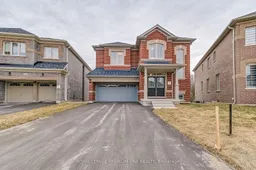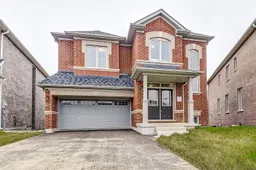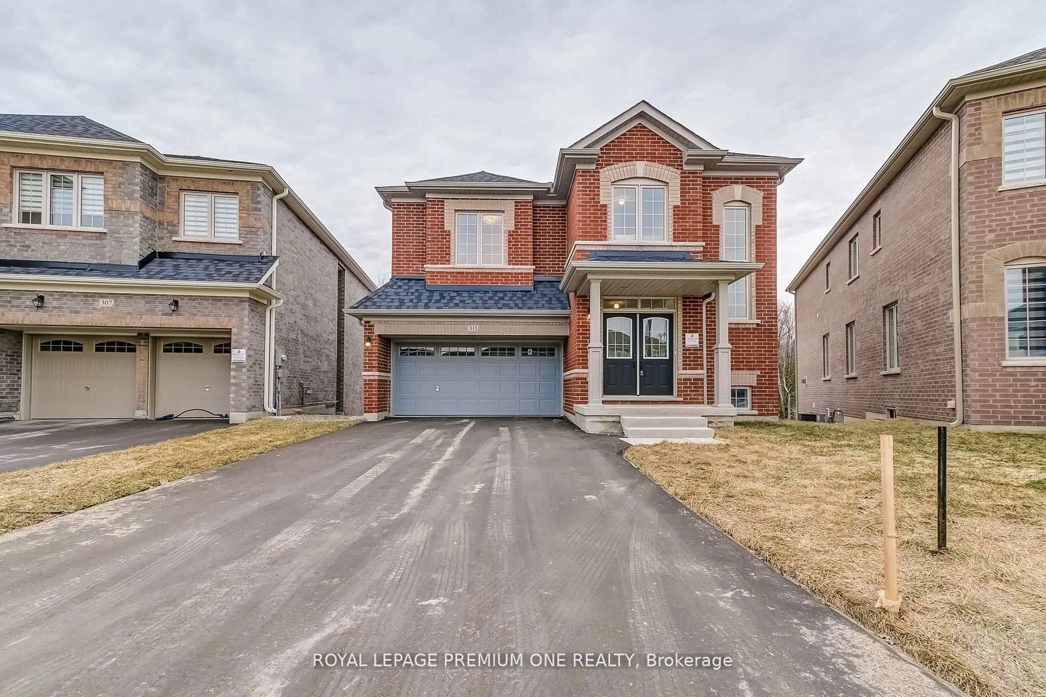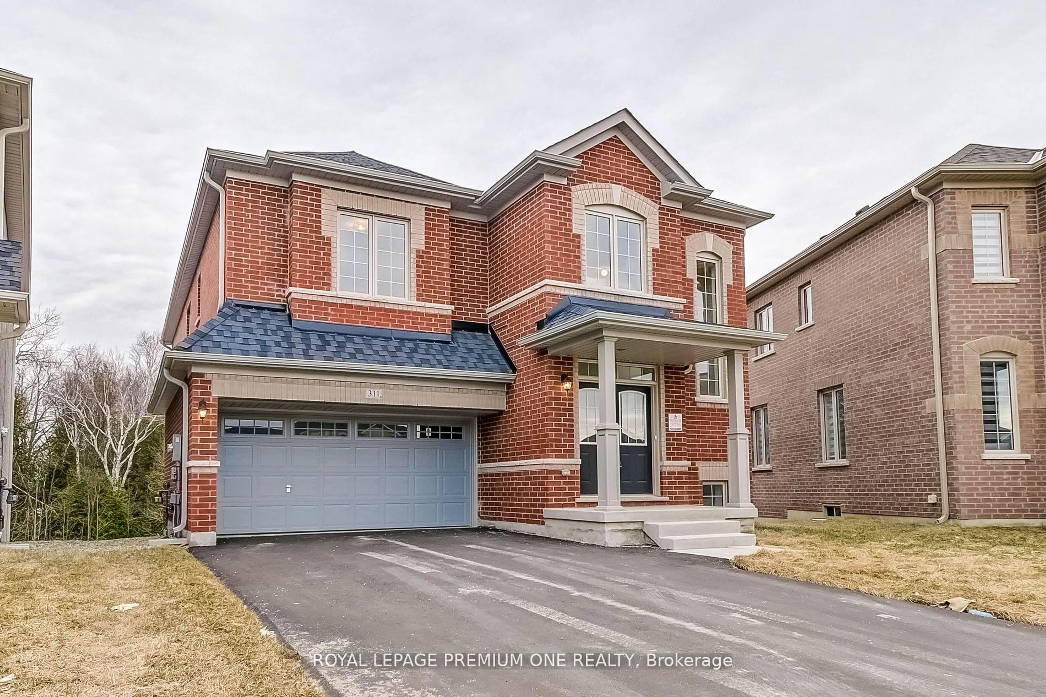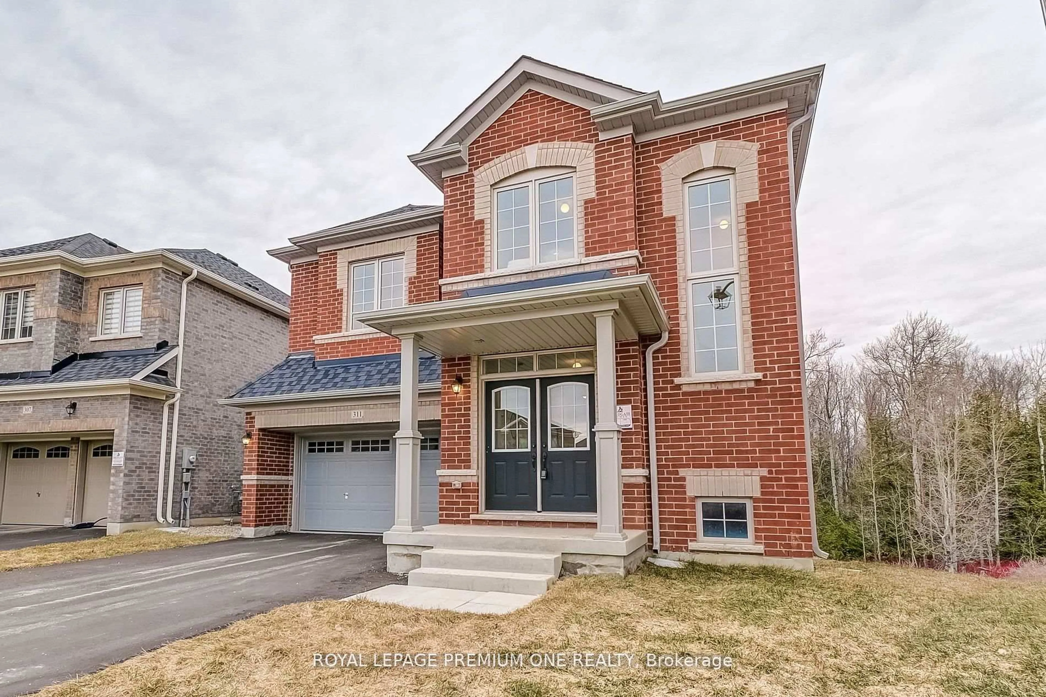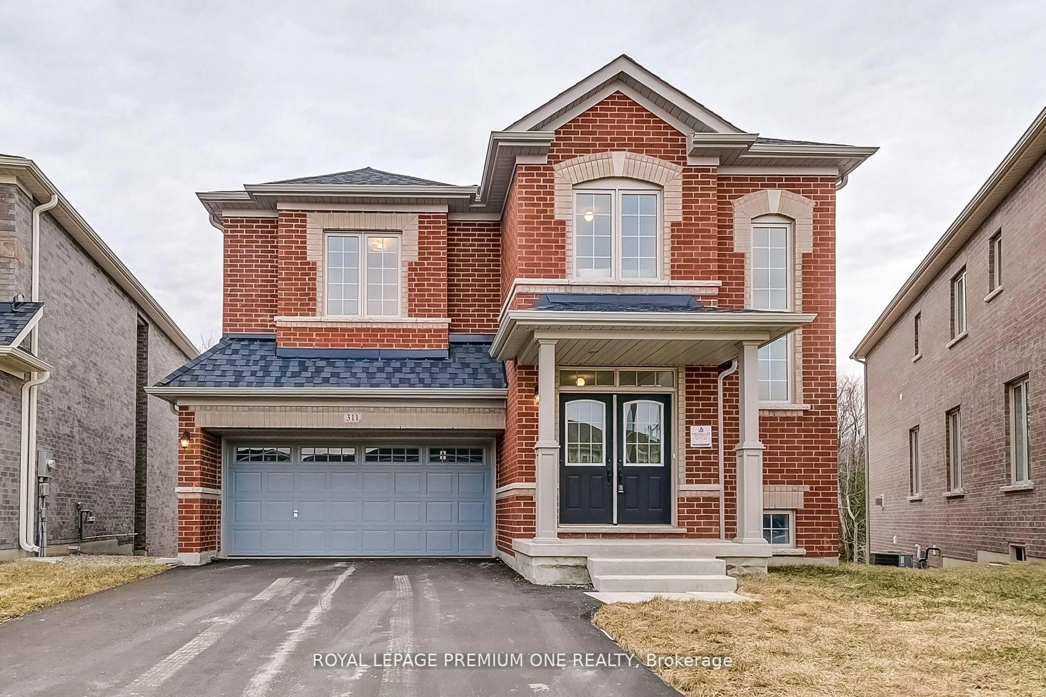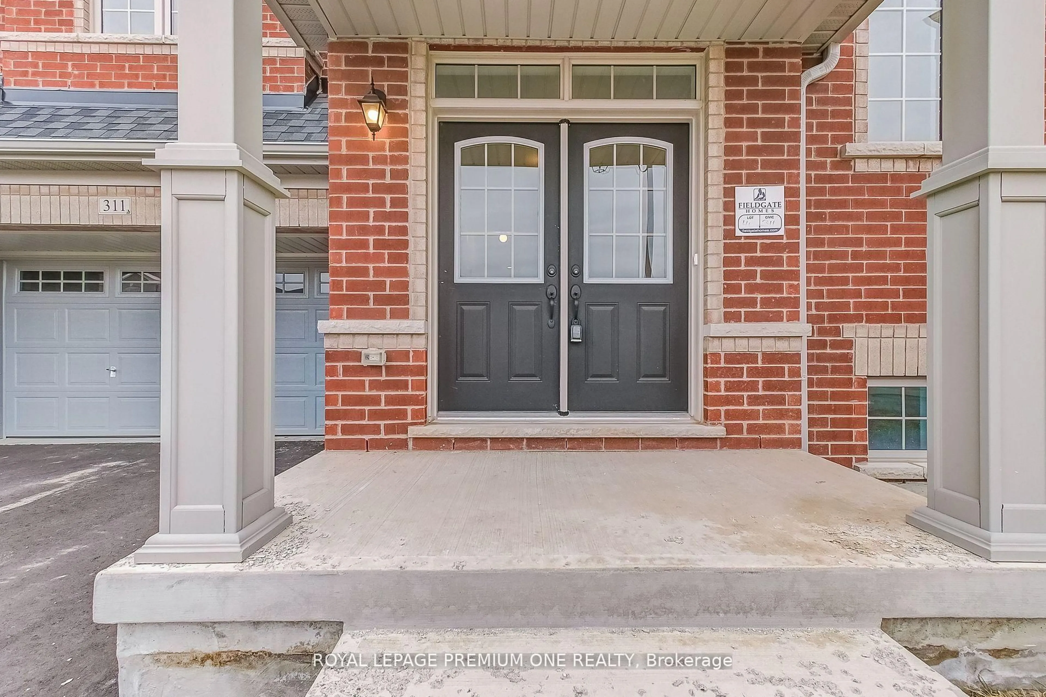311 Trillium Crt, Shelburne, Ontario L9V 3Y2
Contact us about this property
Highlights
Estimated ValueThis is the price Wahi expects this property to sell for.
The calculation is powered by our Instant Home Value Estimate, which uses current market and property price trends to estimate your home’s value with a 90% accuracy rate.Not available
Price/Sqft$343/sqft
Est. Mortgage$4,763/mo
Tax Amount (2024)-
Days On Market22 hours
Total Days On MarketWahi shows you the total number of days a property has been on market, including days it's been off market then re-listed, as long as it's within 30 days of being off market.35 days
Description
Large Ravine Lot With Stunning Views! Approx. 116' Deep & 88' across back. Brand New Detached Home W/ Walk Out Basement Built by Fieldgate Homes. 4 Bedrooms Plus 2nd Floor Loft Also Features a Den on the Main Floor. Approx. 3096 square feet of luxury living. Double front door entry, Upgraded hardwood flooring, 9' main floor ceiling, oak staircase, Gas fireplace, upgraded kitchen, Porcelain Flooring, Quartz Counter Tops and Center Island and Pantry, 2nd Floor Laundry Room. New Kitchenaid Upgraded stainless steel kitchen appliances. , open concept floor plan, family sized kitchen combined with breakfast area. One of the Newest and best subdivisions in Shelburne! Step away from Great Amenities Retail Stores, Coffee Shops, Shopping, LCBO and More.... Hardwood flooring, oak staircase, chefs' kitchen. Full 7-year Tarion Warranty included. Don't miss this one!
Property Details
Interior
Features
Main Floor
Kitchen
4.85 x 3.5Porcelain Floor / Quartz Counter / Pantry
Living
5.8 x 4.35hardwood floor / Combined W/Dining
Breakfast
3.88 x 3.06Porcelain Floor / O/Looks Ravine
Family
5.19 x 3.66hardwood floor / Gas Fireplace / O/Looks Ravine
Exterior
Features
Parking
Garage spaces 2
Garage type Built-In
Other parking spaces 4
Total parking spaces 6
Property History
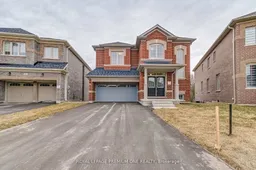 40
40