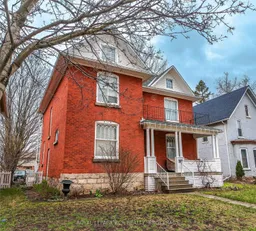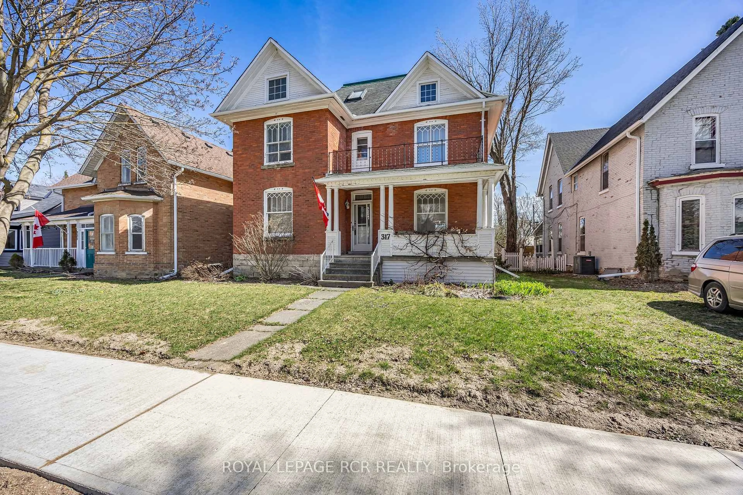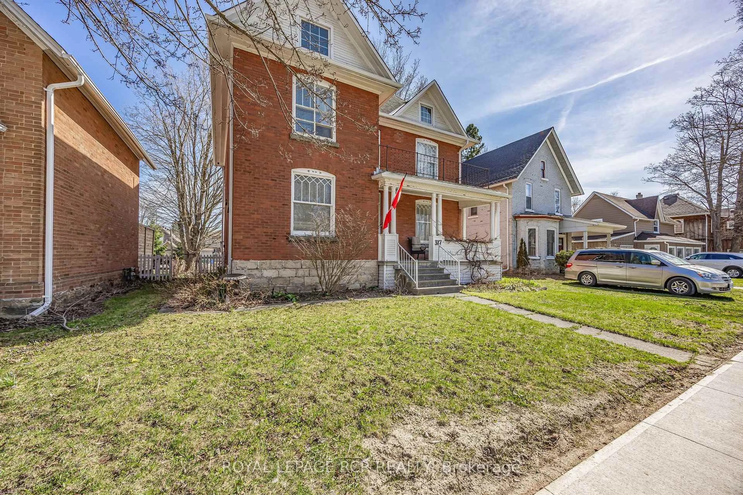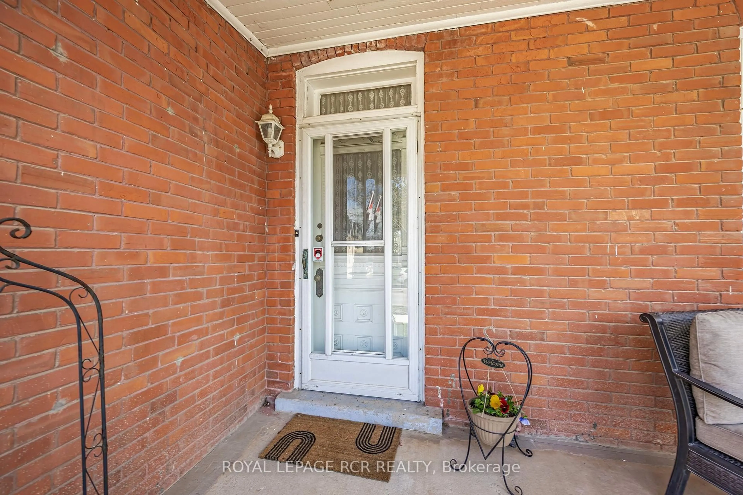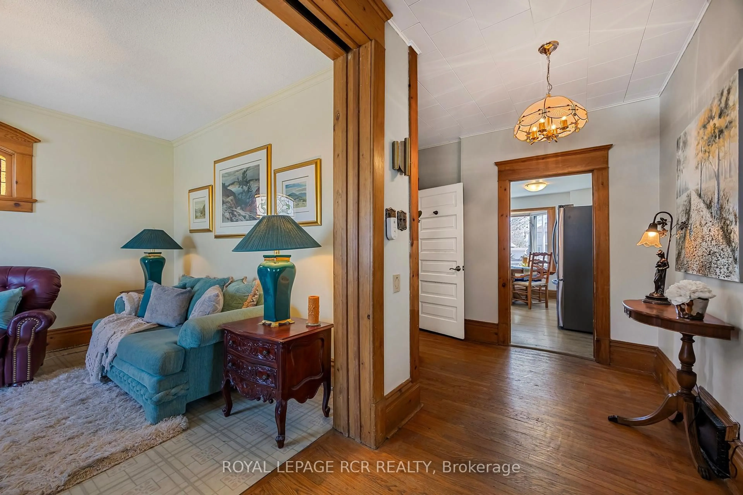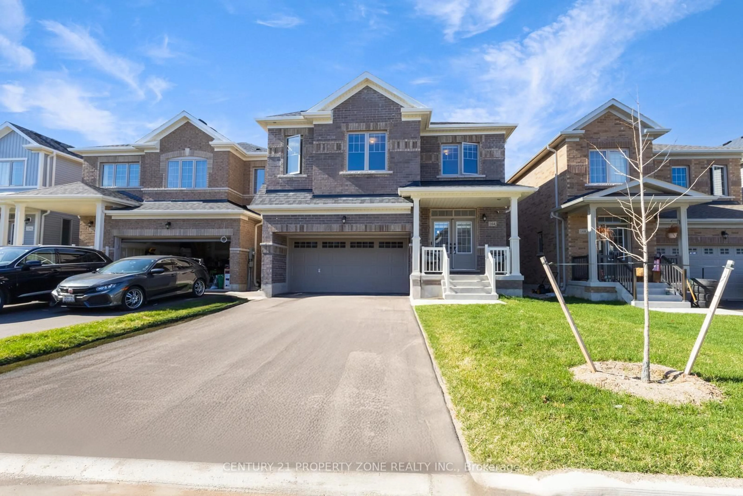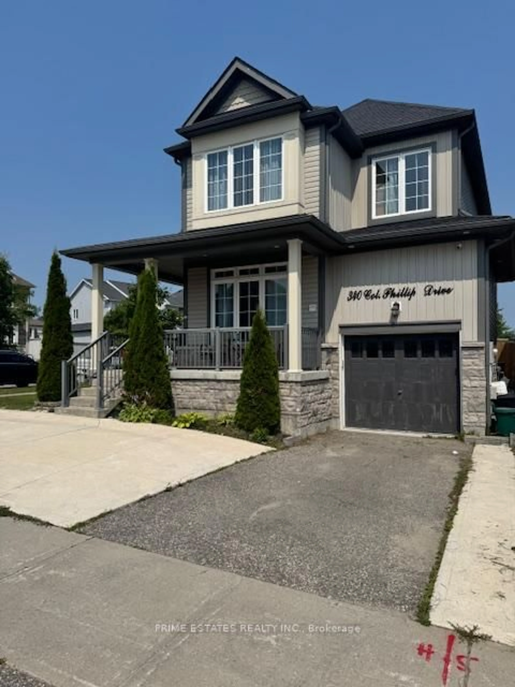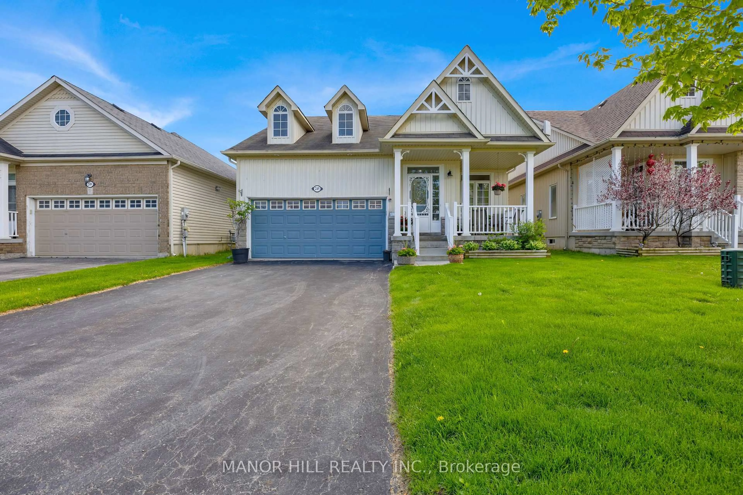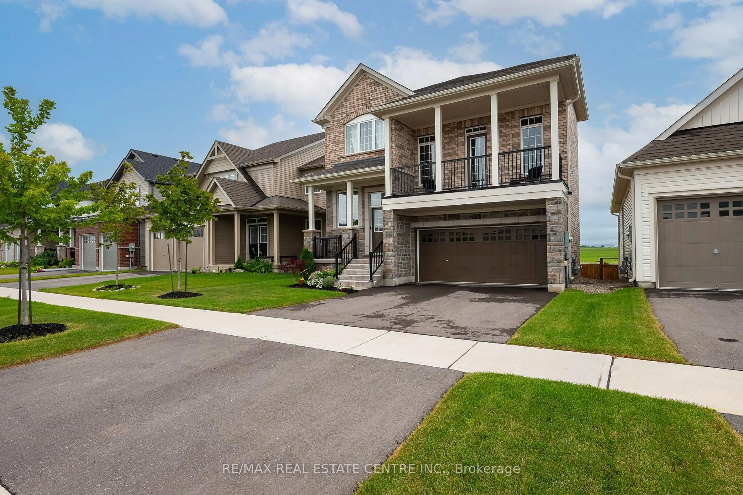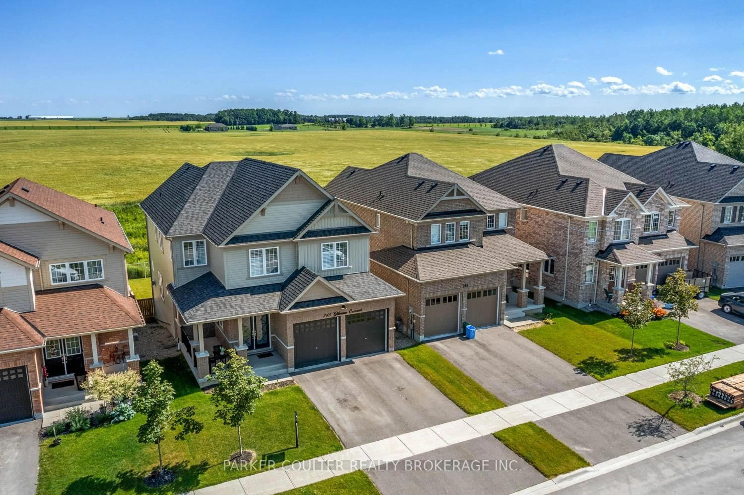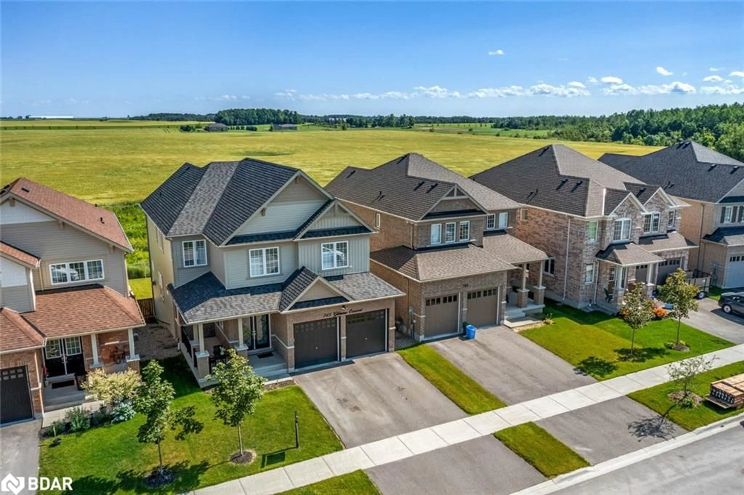317 Main St, Shelburne, Ontario L9V 2Y7
Contact us about this property
Highlights
Estimated valueThis is the price Wahi expects this property to sell for.
The calculation is powered by our Instant Home Value Estimate, which uses current market and property price trends to estimate your home’s value with a 90% accuracy rate.Not available
Price/Sqft$271/sqft
Monthly cost
Open Calculator
Description
Step into timeless elegance at 317 Main Street, Shelburne. This 2 1/2 storey Victorian-style home offers a rare blend of historic charm and modern functionality, ideally situated in the heart of town. With 4 bedrooms, 3 bathrooms, and approximately 2,570 square feet of living space, this home is full of character, comfort, and versatility. You're welcomed by a classic covered front porch with a balcony above, the perfect spot to enjoy your morning coffee and take in the quiet charm of Main Street. Inside, you'll find original hardwood flooring, interior doors, and detailed trim, all beautifully preserved to highlight the homes rich heritage. 9-foot ceilings and generously sized principal rooms create a warm, airy atmosphere ideal for both formal entertaining and everyday living. The kitchen offers convenient access to the back deck, making indoor-outdoor living effortless. Upstairs, you'll find three spacious bedrooms and a large 4-piece bathroom, offering comfort and privacy for the entire family. The third-level suite is an excellent option for in-law accommodations or extended family. This upper-level area includes a kitchen, living area with walk-out to a private balcony, bedroom, and a 3-piece bathroom, an ideal setup for multigenerational living or hosting guests with independence and ease. Outside, the fully fenced yard and deck provide a space to relax or entertain. A detached tandem 4-car garage adds extra convenience with plenty of room for parking, projects and storage. This is a true Shelburne gem, a home where old-world craftsmanship meets thoughtful design and everyday comfort.
Property Details
Interior
Features
Main Floor
Dining
5.74 x 3.72hardwood floor / Pocket Doors
Living
4.2 x 3.66Linoleum / Pocket Doors / Crown Moulding
Family
3.63 x 3.72hardwood floor / Pocket Doors / Crown Moulding
Kitchen
3.7 x 5.5Laminate / Eat-In Kitchen / W/O To Deck
Exterior
Features
Parking
Garage spaces 4
Garage type Detached
Other parking spaces 4
Total parking spaces 8
Property History
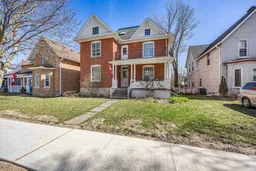 50
50