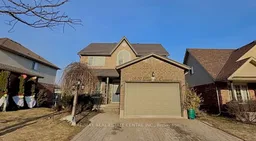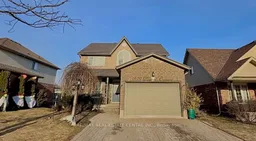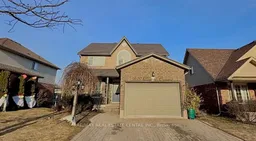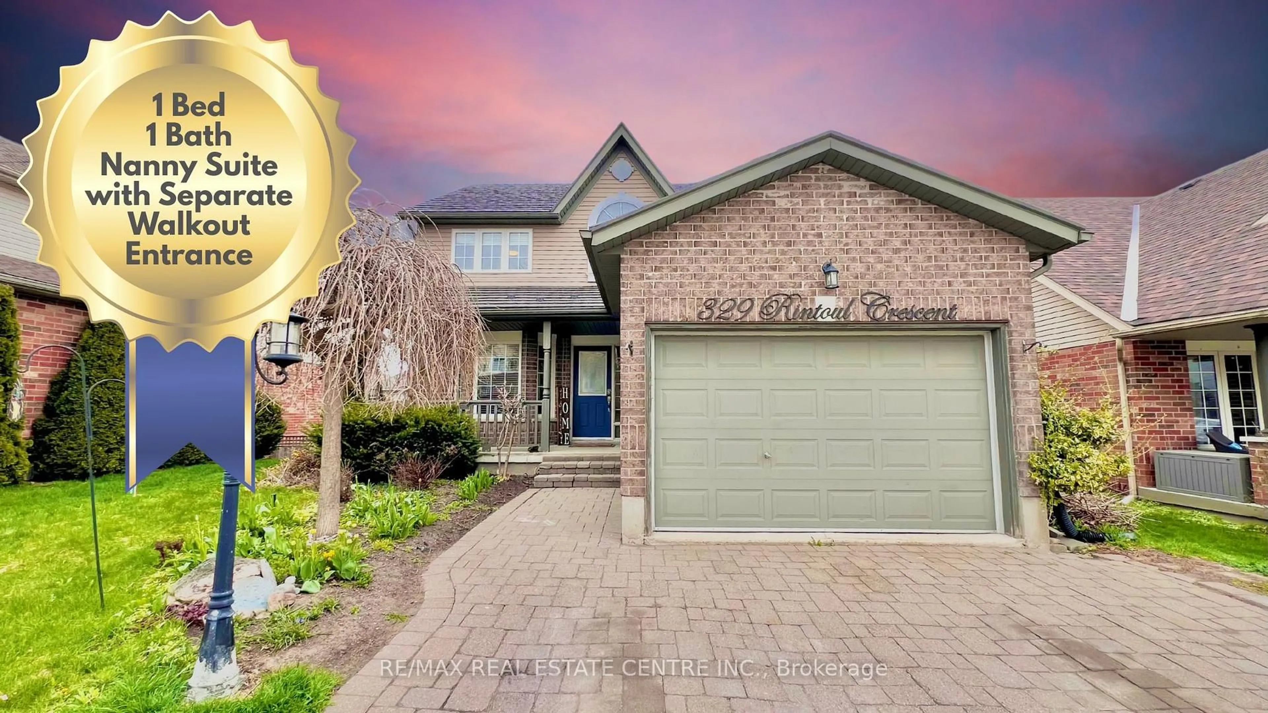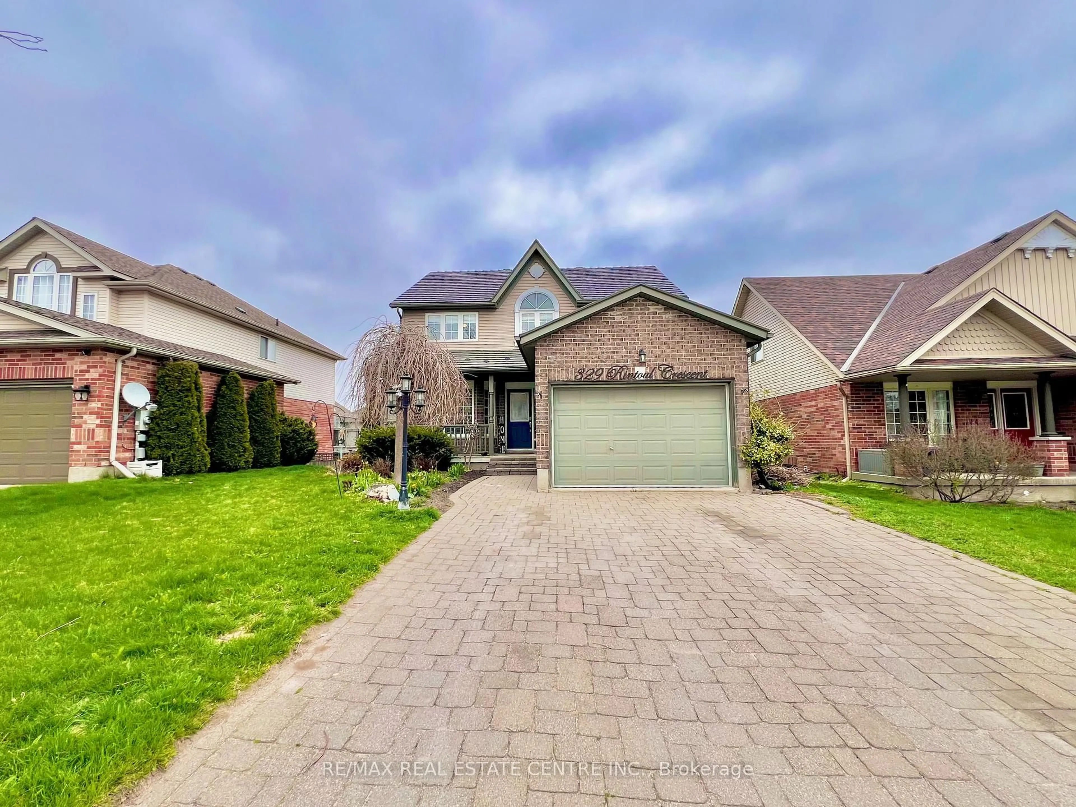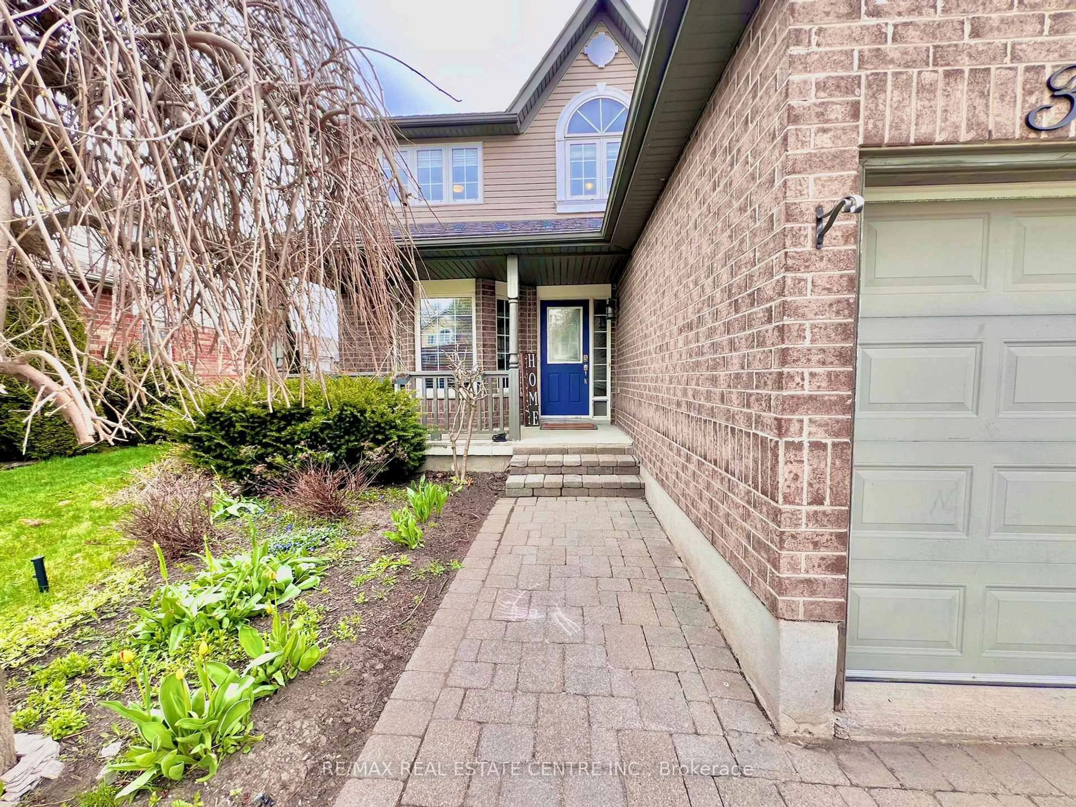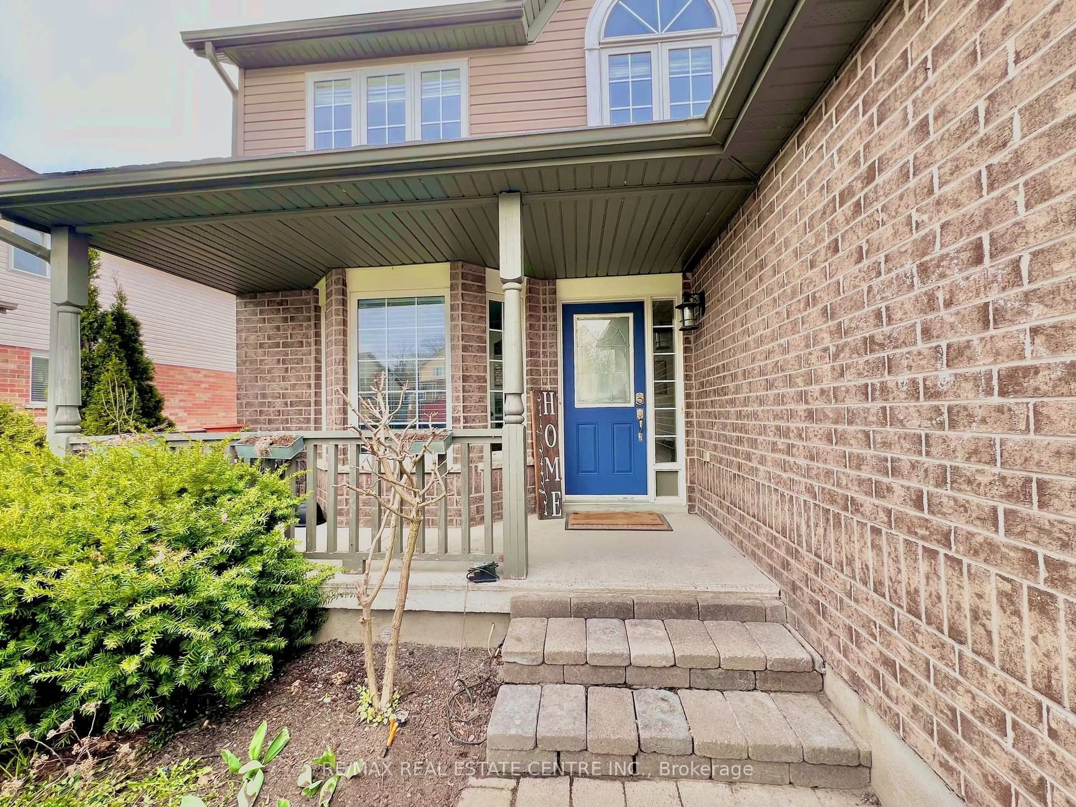329 Rintoul Cres, Shelburne, Ontario L9V 3C5
Contact us about this property
Highlights
Estimated valueThis is the price Wahi expects this property to sell for.
The calculation is powered by our Instant Home Value Estimate, which uses current market and property price trends to estimate your home’s value with a 90% accuracy rate.Not available
Price/Sqft$618/sqft
Monthly cost
Open Calculator
Description
Welcome to 329 Rintoul Crescent! This Stunning 2 story with 3 bed/ 3 bath and + is located on a desired quiet crescent. Close to Glenbrook Elementary School and Rec Centre and mere steps to Greenwood Park, Soccer fields & community splashpad. Great covered porch for morning coffee or to supervise the neighbourhood. Nicely decorated with hardwood floors in the living room and home office area, complimented with ceramic tile throughout the main floor. Built in storage area over the gas fireplace in the TV room. Convenient main level laundry. The kitchen features granite countertops with undermount sink and tile backsplash, complete with breakfast bar. Walkout from the kitchen to deck, with steps down to yard. Big bright windows make the stainless-steel appliances gleam in the sun. Giant primary bedroom with walk-in closet & 4-piece ensuite with soaker tub. Generous 2nd and 3rd bedroom sizes, all with large closets and laminate floors. Nice home office space or den area with French doors for those that need to get work done. Right sized 1-1/2 car garage with convenient entrance from garage to the house for tons of storage, with interlock paving stone driveway with parking for up to 4 cars. 1 Bed/ 1 Bath nanny suite with separate walkout entrance, complete with its own kitchen, living area and gas fireplace. Good for extended family or potential income. New steel roof in 2022. New Rental furnace & AC. Lets make it yours!
Property Details
Interior
Features
2nd Floor
Bathroom
3.5 x 1.5Primary
5.3 x 3.44 Pc Ensuite / W/I Closet
Bathroom
3.4 x 2.84 Pc Ensuite / Soaker
3rd Br
3.0 x 3.0Exterior
Features
Parking
Garage spaces 1.5
Garage type Attached
Other parking spaces 2
Total parking spaces 3.5
Property History
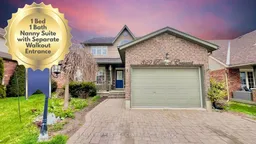 50
50