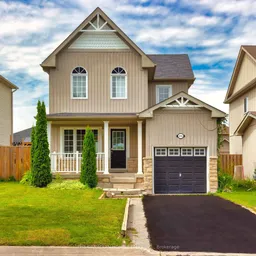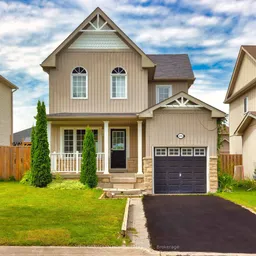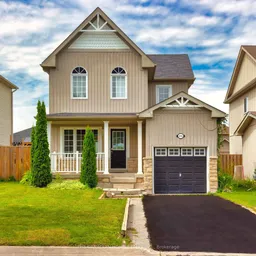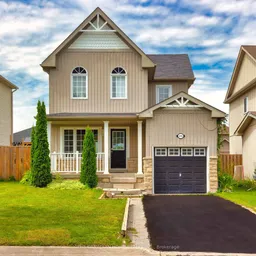A stunning detached home ready to move-in with a finished basement in a Quiet and peaceful neighborhood community of Shelburne Height's, perfect for First time Home Buyer, immaculate condition and very well maintained. Meticulous lawn on oversized 41 102 ft lot. Well designed layout. 3 good size bedrooms with new vinyl flooring, a party sized kitchen along with breakfast area with new tiles flooring which has a walkout to patio/backyard, living room and dining room combo with new vinyl flooring. Newly done hardwood stairs with metal spindles, new rangehood, new Quartz Countertop with undermount sink and backsplash in the Kitchen. Nice and bright 4 pc washroom on 2nd level with tiles flooring, 2 pc/powder room on main level and a new 3 pc washroom in the basement accessible through the newly added laundry room, another entrance from finished garage. Extra parking, no sidewalk, no neighbors in front, short walk to Elementary school and recreational complex. Schools, Public Library, Parks, Trails and Fire Department in close proximity. New Quartz Countertop, Backsplash, Undermount sink and rangehood in Kitchen (2024). New 3pc washroom in basement and upgraded laundry room (2024), and upgraded upper level washroom (2024). New Hardwood stairs with metal spindles (2024). New vinyl flooring on main and second level (2024). New tiles flooring in Kitchen and breakfast area (2024). New potlights. Freshly painted.
Inclusions: Fridge, stove, dishwasher, washer, dryer, all ELF's and window coverings.







