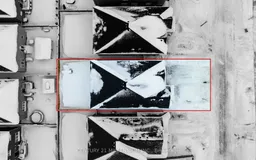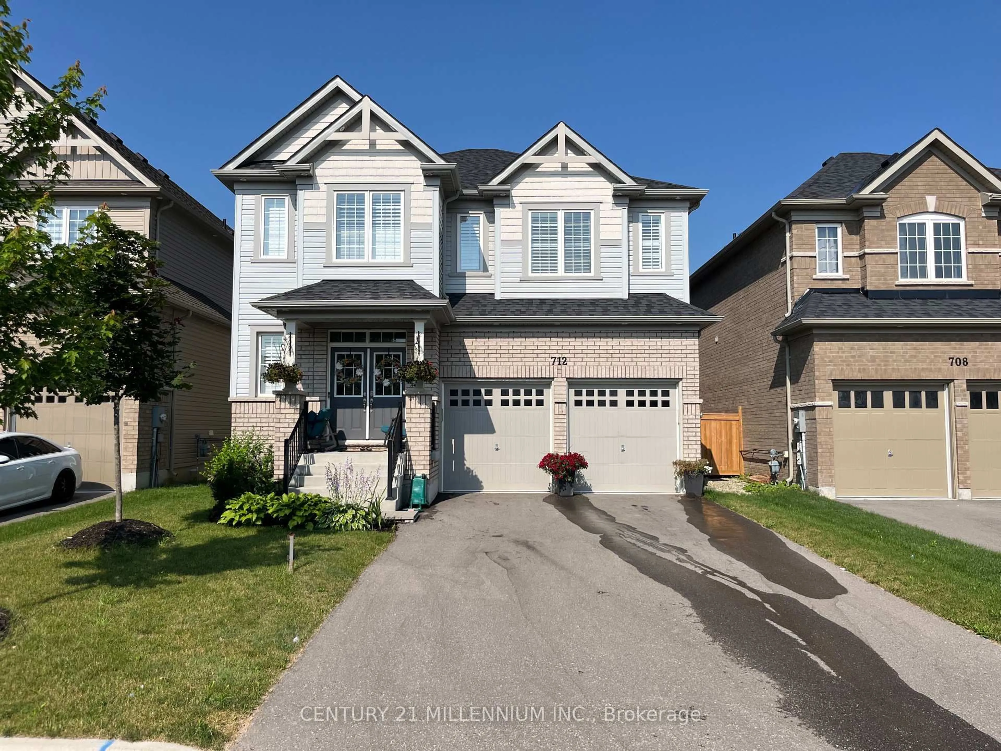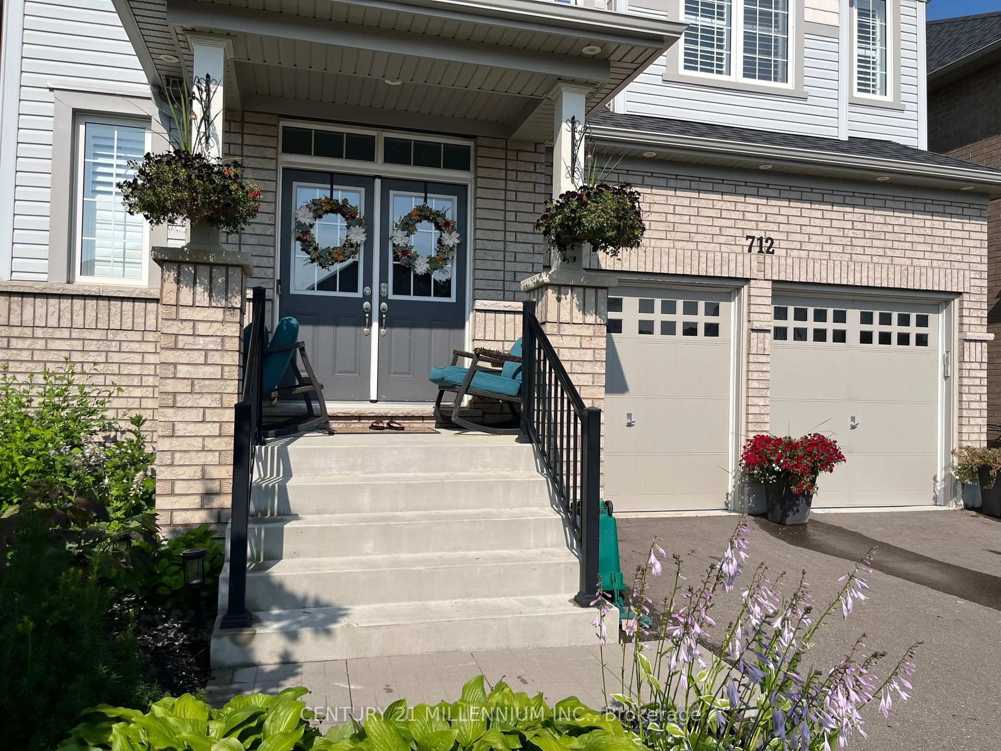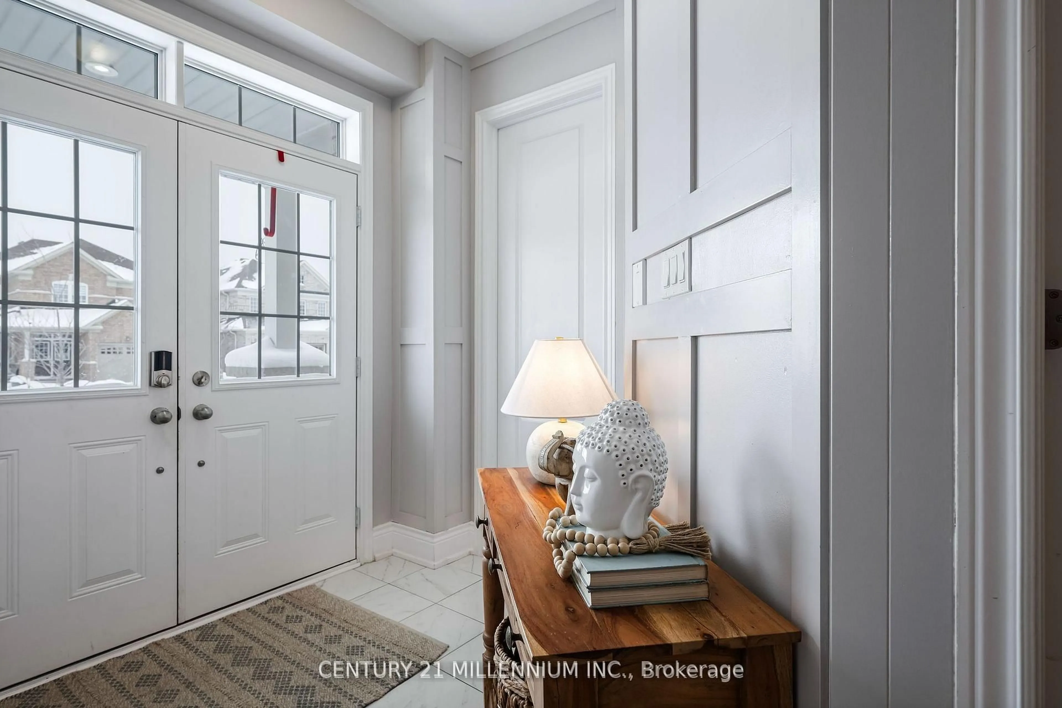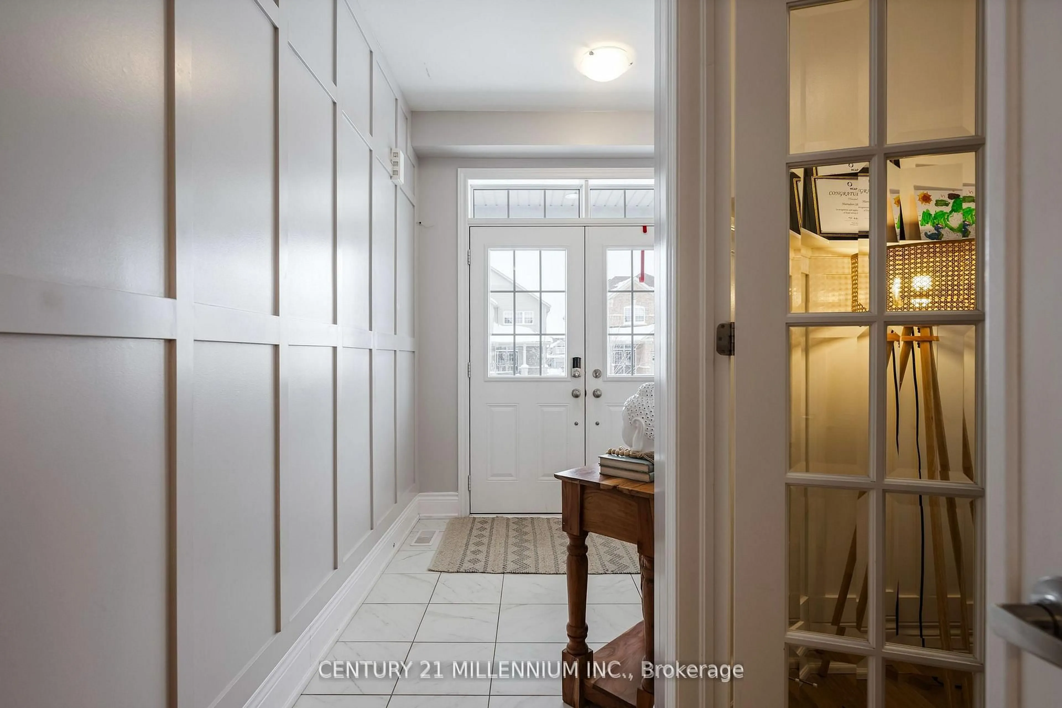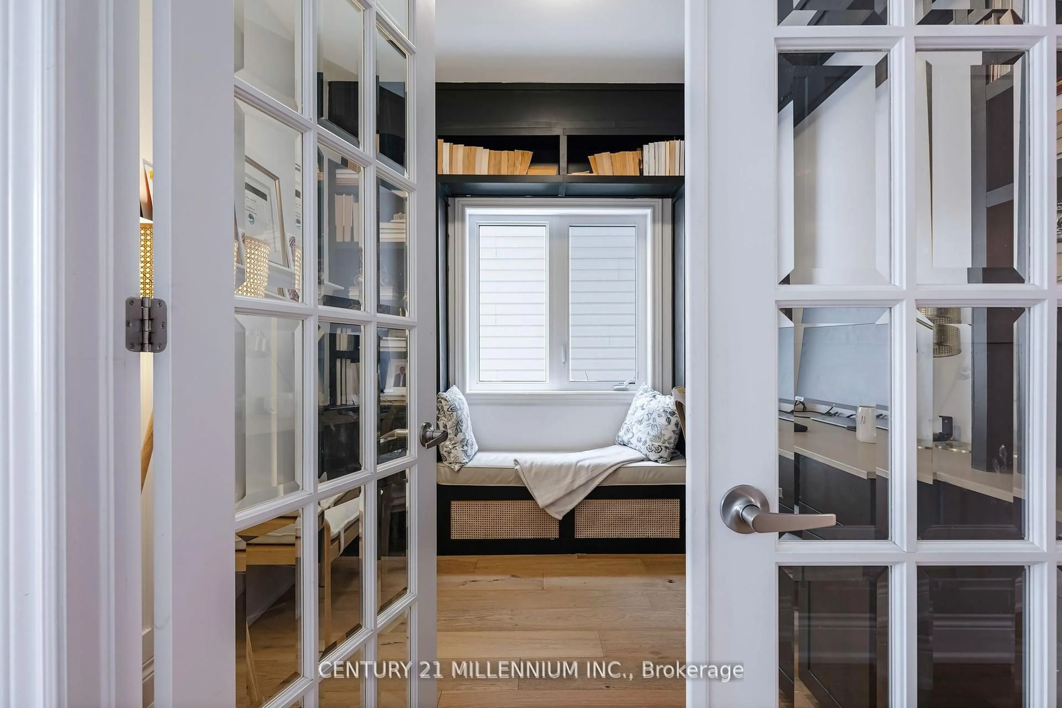712 Gilmour Cres, Shelburne, Ontario L0N 1S3
Contact us about this property
Highlights
Estimated valueThis is the price Wahi expects this property to sell for.
The calculation is powered by our Instant Home Value Estimate, which uses current market and property price trends to estimate your home’s value with a 90% accuracy rate.Not available
Price/Sqft$334/sqft
Monthly cost
Open Calculator
Description
Welcome to 712 Gilmour! This show-stopper is located in the prestigious HYLAND VILLAGE subdivision in the quiet town of Shelburne. This stunning 3200 sqft home exudes luxury and sophistication, offering a perfect blend of elegance and comfort. Step through the front door to find 9 ft ceilings and hardwood flooring throughout. The fully renovated kitchen is a true chefs paradise, featuring a large quartz island, luxury appliances, integrated oven, a gas stove and a butlers pantry, completing this professionally done masterpiece. The home offers 4 large bedrooms, each designed for comfort and privacy. The primary suite is nearly 300 sqft, with two walk-in closets and a 5-piece ensuite. Two bedrooms with each their own walk-in closets share a large Jack-and-Jill bathroom. The 4th bedroom has its own private 4-piece ensuite and walk-in closet, making it ideal for guests or family members. Additional features include a second floor laundry room for convenience, and a mudroom with soaring 10 ft ceilings. The home office/den is perfect for working from home, while the full-size unfinished basement is a blank canvas awaiting your creative vision. You'll also get a fenced backyard offering peace and privacy. The 2-car garage with an unobstructed 4-car driveway, ensures parking for up to 6 cars, ideal for those winter parking bylaws. With its luxurious finishes and thoughtful layout, this home is one of a kind in one of Shelburne's most desirable communities. Snatch this show-stopper of a home. These ones come on the market once in a blue moon.
Property Details
Interior
Features
Main Floor
Dining
6.5 x 5.0Family
5.3 x 3.8Office
2.7 x 2.6Kitchen
5.3 x 3.8Exterior
Features
Parking
Garage spaces 2
Garage type Built-In
Other parking spaces 4
Total parking spaces 6
Property History
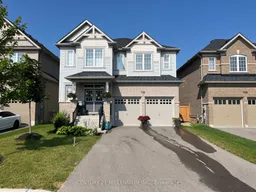 40
40