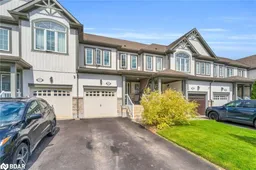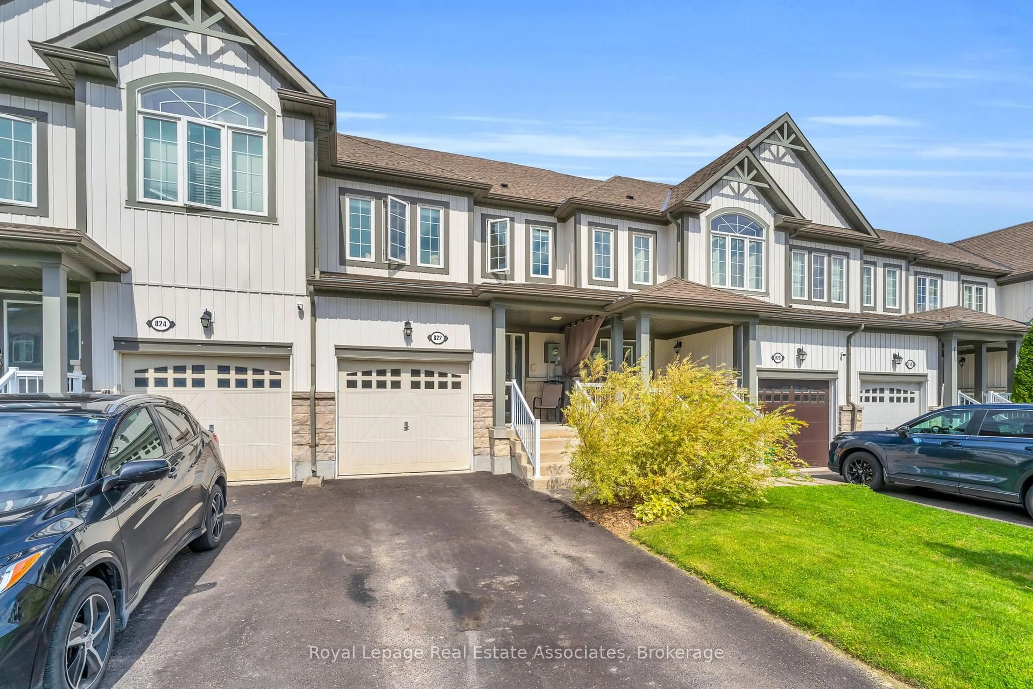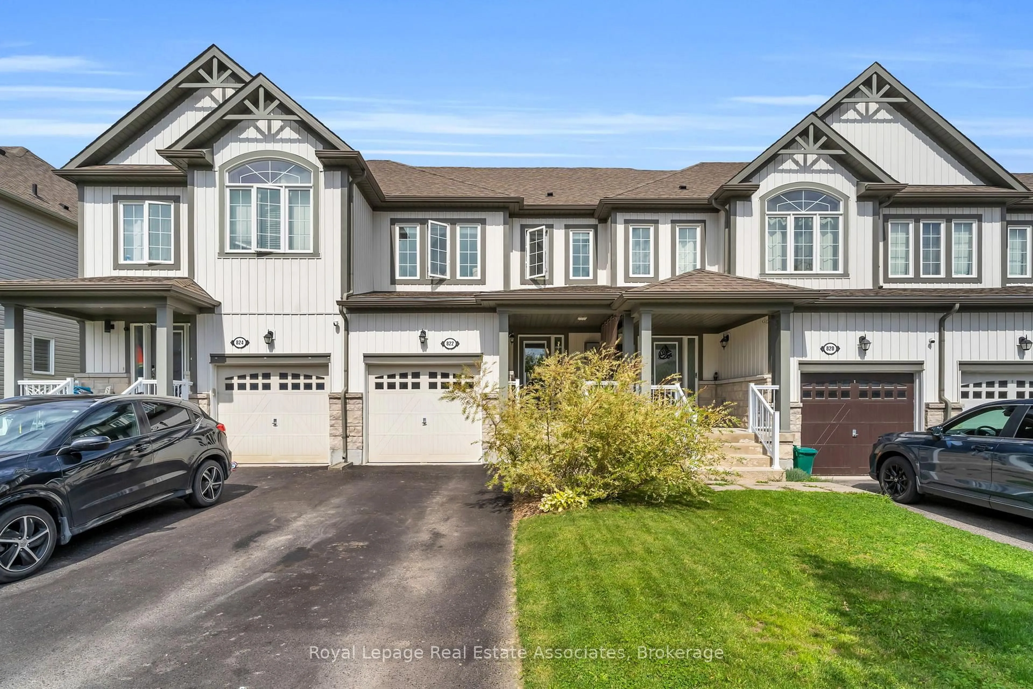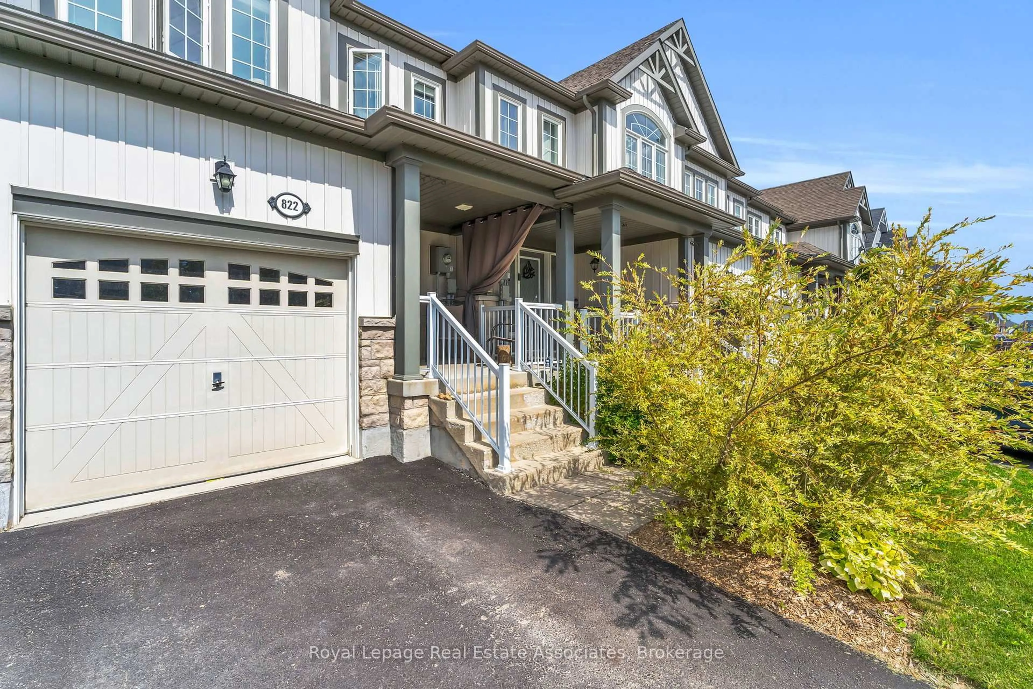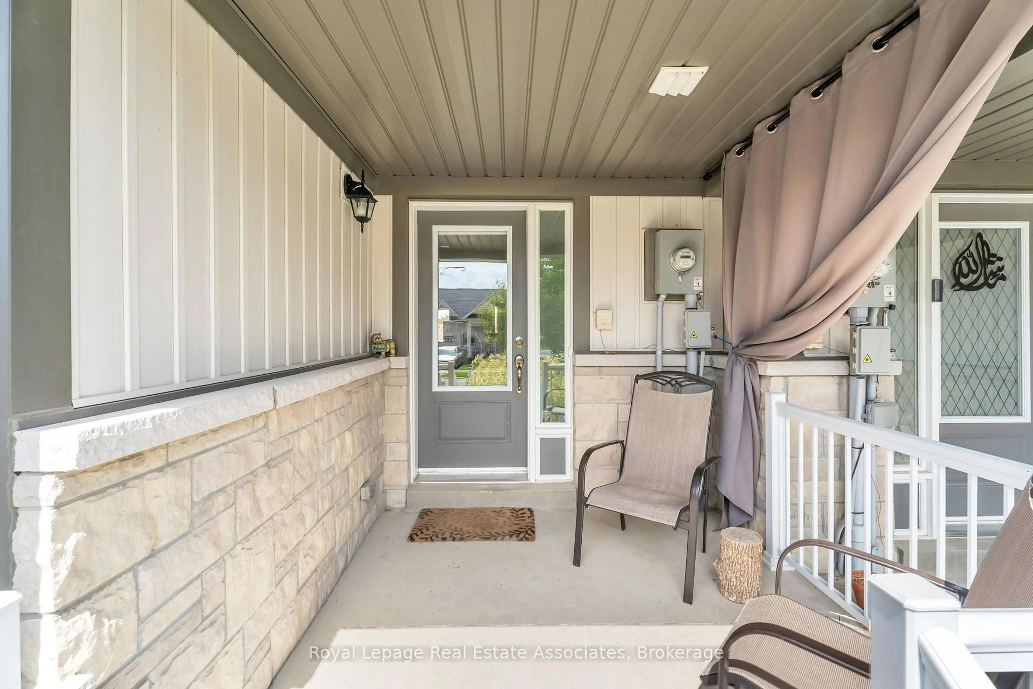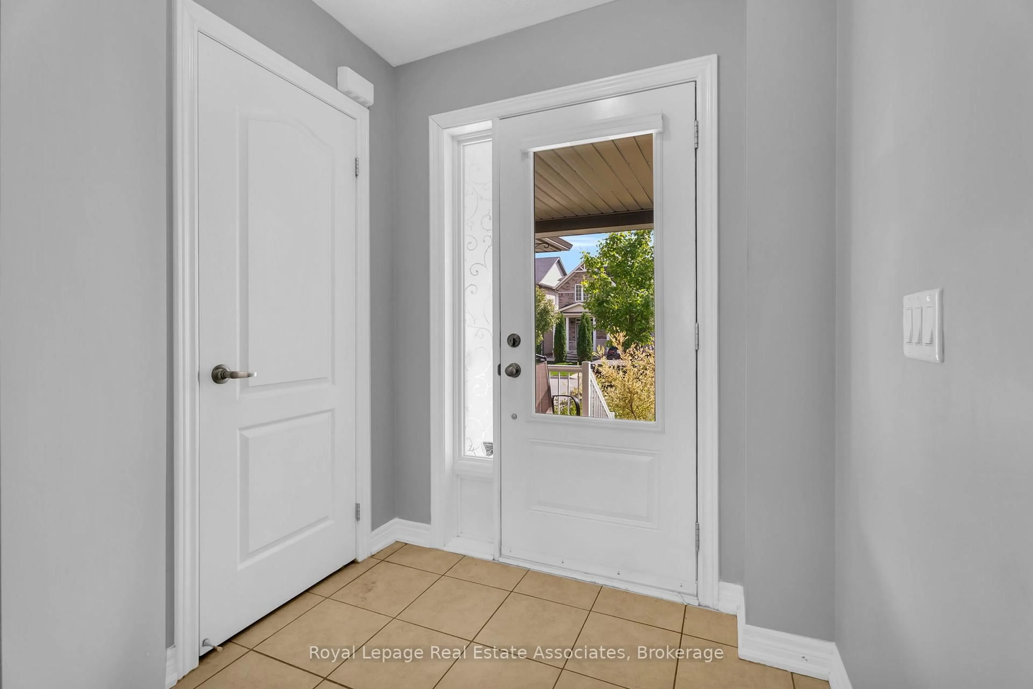822 Cook Cres, Shelburne, Ontario L9V 3T9
Contact us about this property
Highlights
Estimated valueThis is the price Wahi expects this property to sell for.
The calculation is powered by our Instant Home Value Estimate, which uses current market and property price trends to estimate your home’s value with a 90% accuracy rate.Not available
Price/Sqft$472/sqft
Monthly cost
Open Calculator
Description
Welcome to this stylish townhome offering a bright and functional layout. The main floor features an open-concept design with a convenient powder room, a modern kitchen complete with stainless steel appliances, gas stove, quartz countertops, tile backsplash, and an island. The adjoining dining area walks out to the fully fenced backyard with a patio, while the spacious living room provides a comfortable space to relax and entertain, creating an easy flow for everyday living.Upstairs, you'll find three generously sized bedrooms, including the primary bedroom complete with a walk-in closet and ensuite bathroom. The second floor is completed with another full bathroom for added convenience. The unfinished basement offers excellent potential for additional living space or storage.Ideally located close to parks and schools, this move-in ready home combines comfort and convenience in a family-friendly neighborhood.
Upcoming Open Houses
Property Details
Interior
Features
Main Floor
Bathroom
1.3 x 1.552 Pc Bath / Ceramic Floor
Foyer
1.87 x 2.88Ceramic Floor / Closet
Kitchen
3.44 x 4.25Centre Island / Quartz Counter / Stainless Steel Appl
Dining
2.23 x 3.13Walk-Out / Laminate / Open Concept
Exterior
Features
Parking
Garage spaces 1
Garage type Built-In
Other parking spaces 2
Total parking spaces 3
Property History
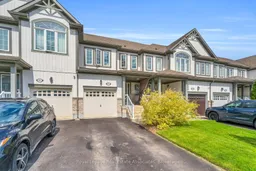 35
35