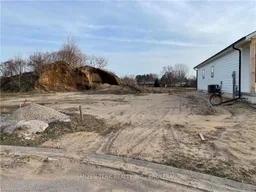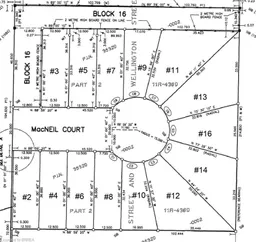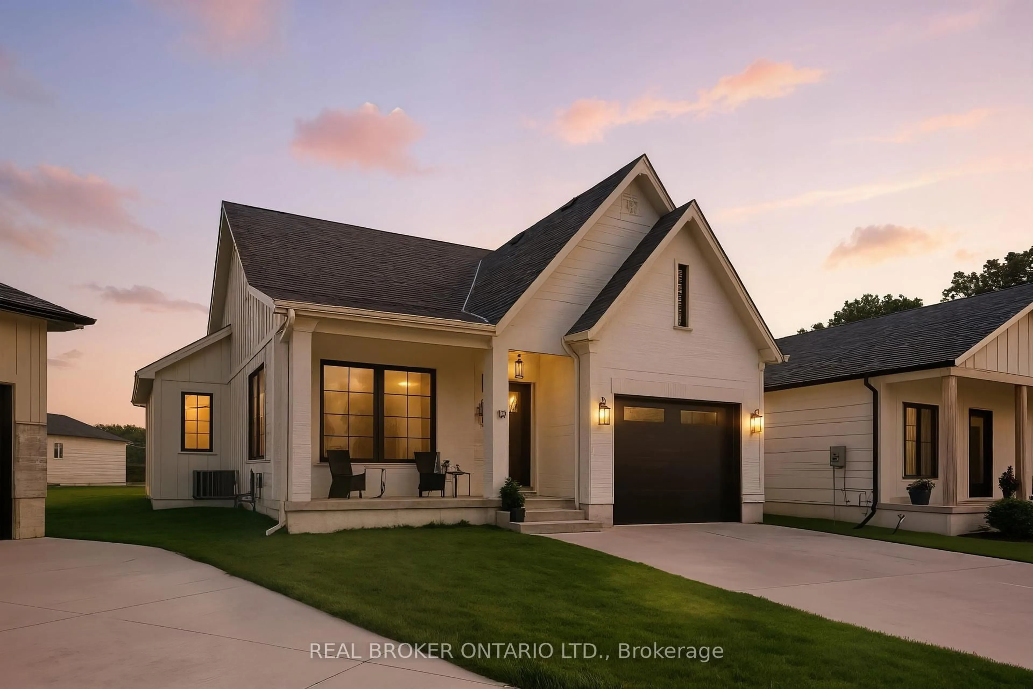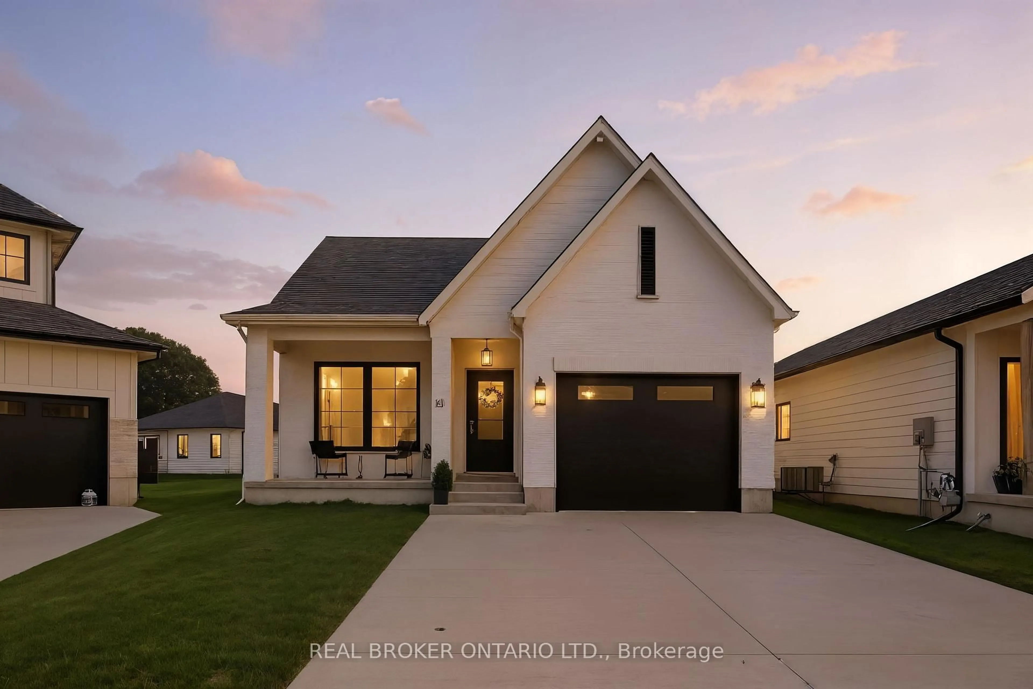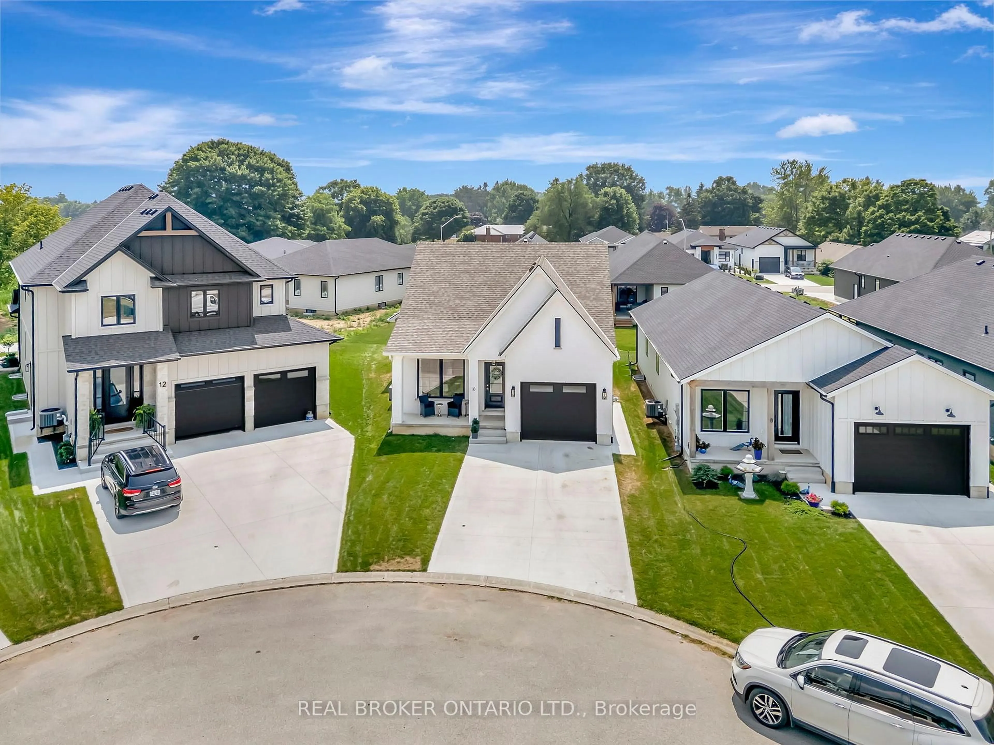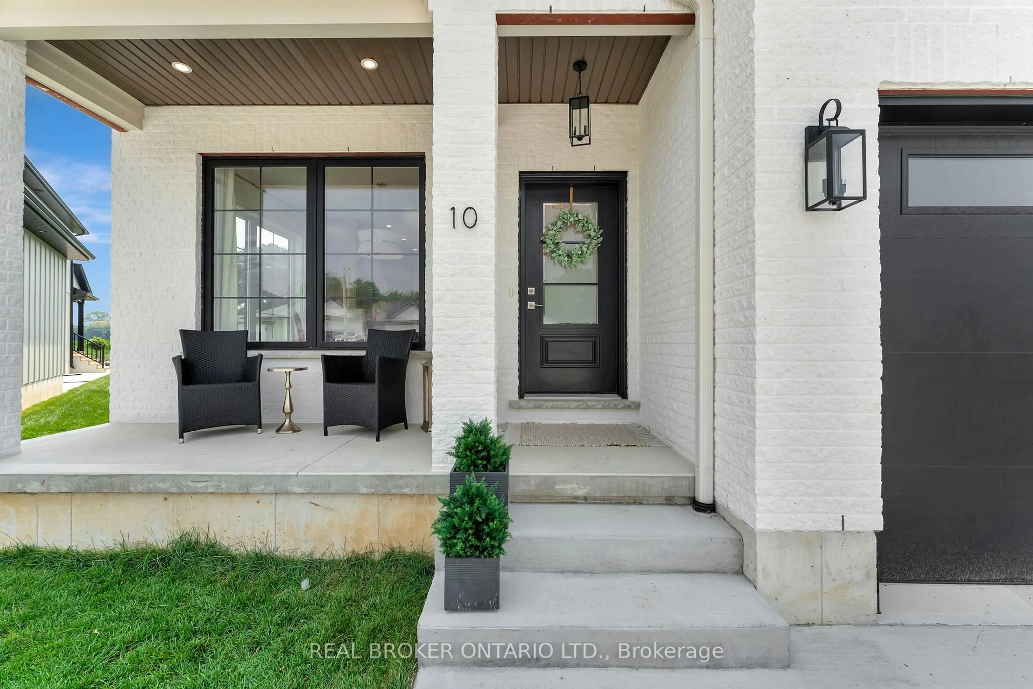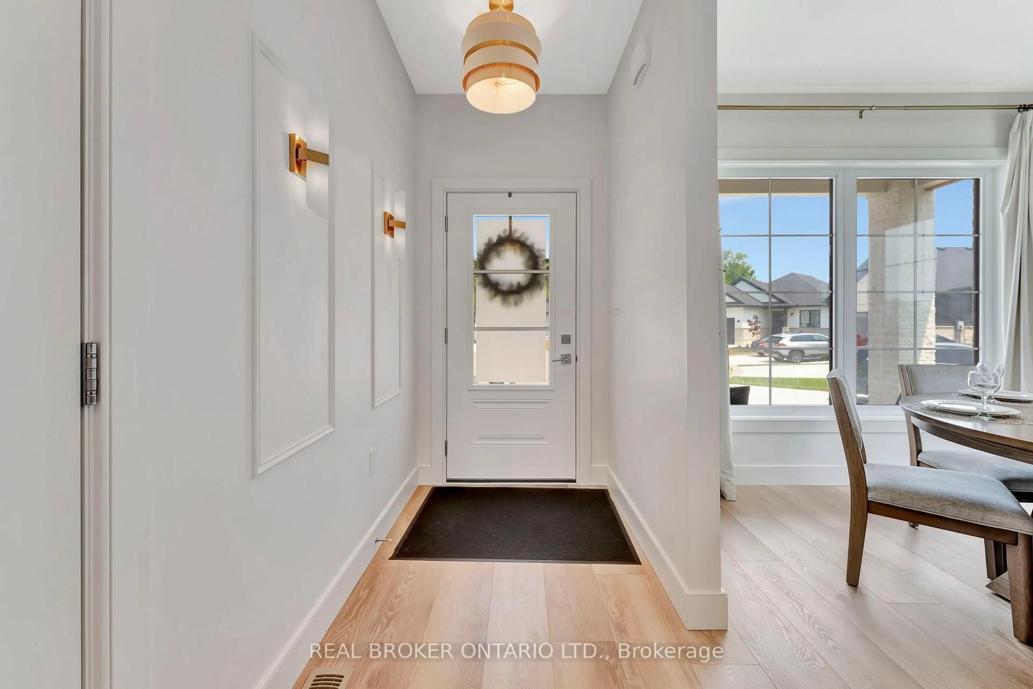10 Macneil Crt, Bayham, Ontario N0J 1T0
Contact us about this property
Highlights
Estimated valueThis is the price Wahi expects this property to sell for.
The calculation is powered by our Instant Home Value Estimate, which uses current market and property price trends to estimate your home’s value with a 90% accuracy rate.Not available
Price/Sqft$587/sqft
Monthly cost
Open Calculator
Description
Welcome to your dream home located in the charming lakeside town of Port Burwell! This stunning, move-in-ready home showcases a perfect blend of elevated design, functionality, and timeless warmth. Step inside to find luxury vinyl plank flooring throughout and a custom kitchen featuring Pioneer Cabinetry, seamlessly blending high-end style with everyday practicality. The kitchen boasts Level 4 quartz countertops, a built-in panel-front KitchenAid dishwasher, GE Café stove, and an elegant Fisher & Paykel refrigerator, all surrounded by floor-to-ceiling cabinetry that creates a designer, built-in aesthetic. The open-concept main living space is a showstopper with arched custom built-ins, a cozy fireplace, and large windows that bathe the room in natural light. The fully finished basement adds even more functional living space, with two bedrooms, a full bath, and a spacious rec room, perfect for a home gym, media space, or playroom. Walk out through sliding patio doors to your private oasis featuring a natural gas built-in patio table, perfect for outdoor entertaining! This beautifully appointed home offers 4 bedrooms (2+2) and 3 full bathrooms, ideal for families or those looking for multi-generational living or guest space. Whether you're relaxing indoors or enjoying the nearby beaches and parks of Lake Erie, this home offers the best of small-town charm and modern comfort.
Property Details
Interior
Features
Exterior
Features
Parking
Garage spaces 1
Garage type Attached
Other parking spaces 4
Total parking spaces 5
Property History
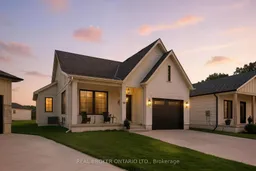 45
45