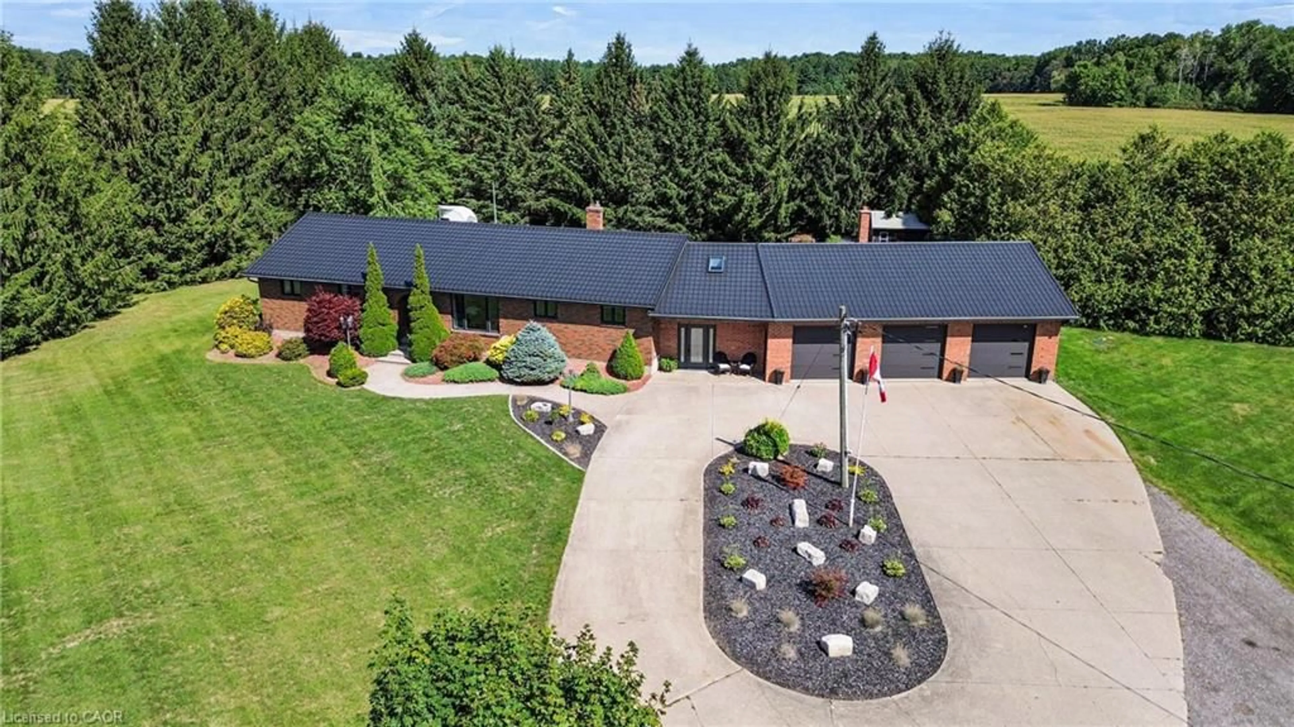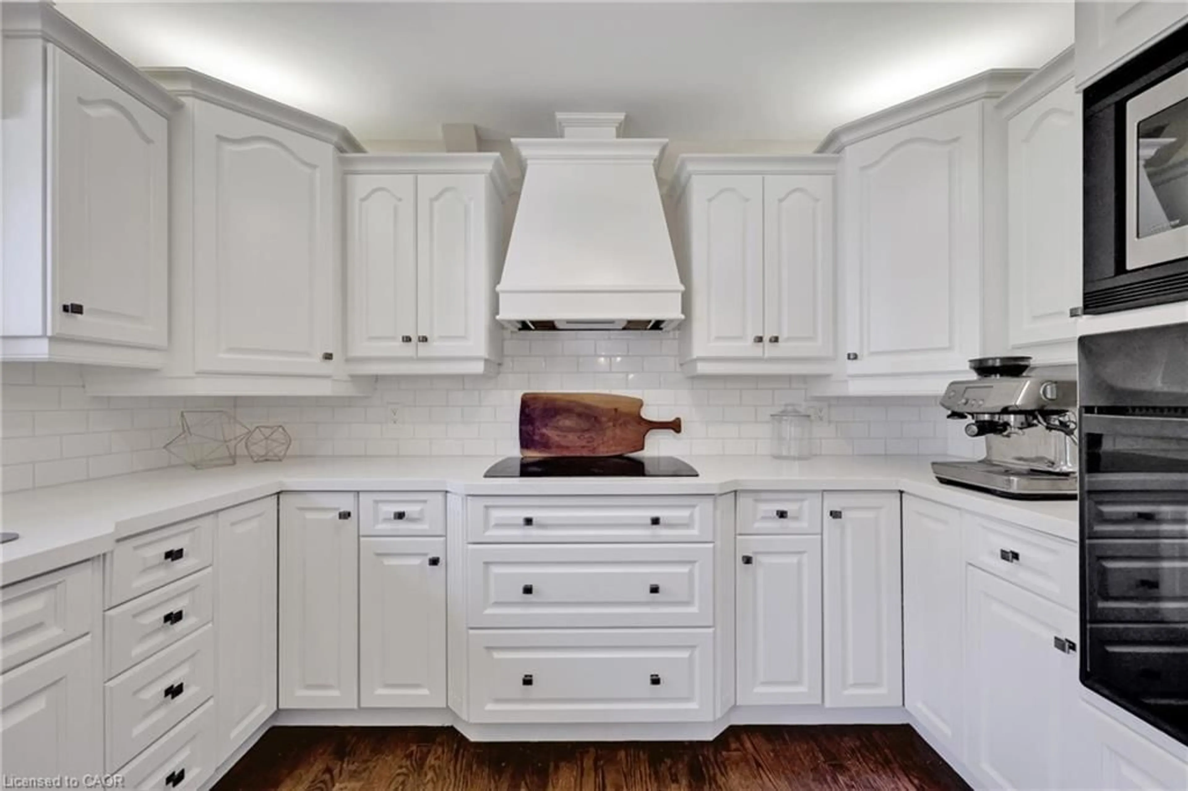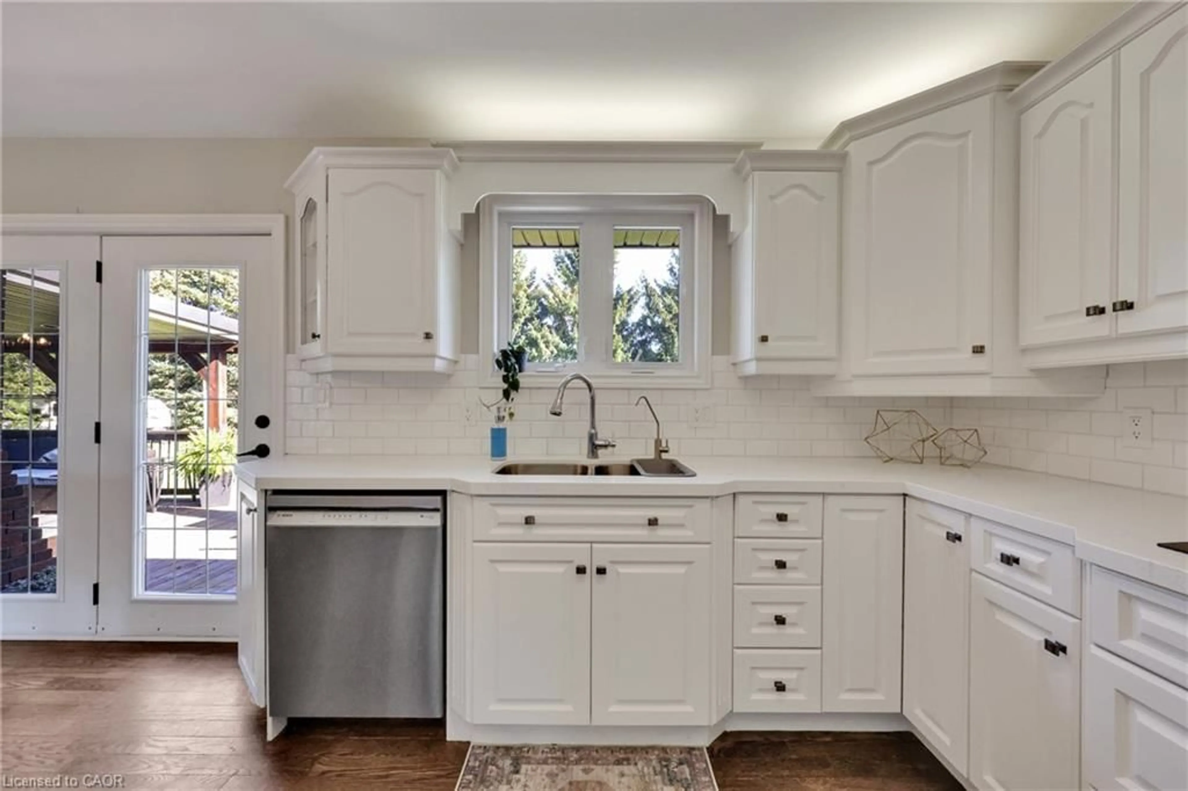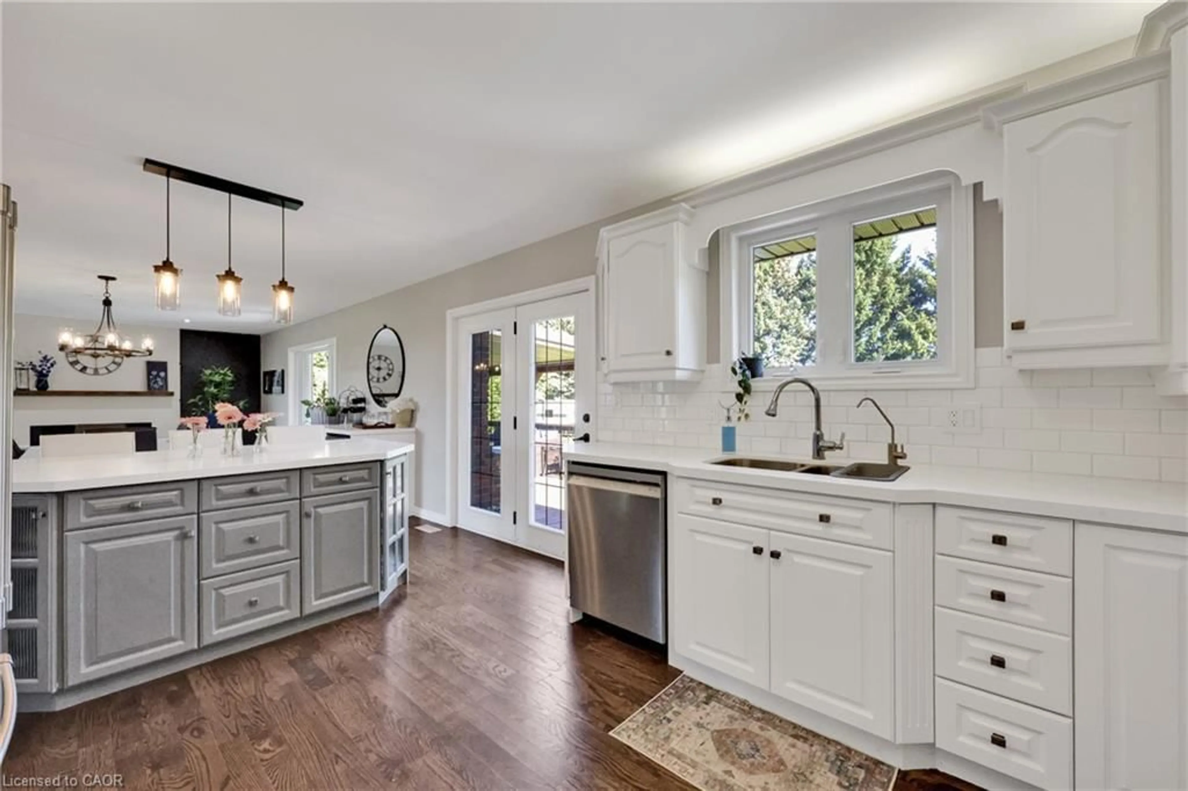54192 Talbot Line, Bayham, Ontario N0J 1H0
Contact us about this property
Highlights
Estimated valueThis is the price Wahi expects this property to sell for.
The calculation is powered by our Instant Home Value Estimate, which uses current market and property price trends to estimate your home’s value with a 90% accuracy rate.Not available
Price/Sqft$571/sqft
Monthly cost
Open Calculator
Description
Country Living at Its Finest! This stunning all-brick ranch bungalow sits on 1.4acres of peaceful countryside, surrounded by open farmers’ fields for the ultimate privacy and tranquility. Step inside to a massive foyer that welcomes you into a thoughtfully designed open-concept main floor. The kitchen features a central island and dining area, flowing seamlessly into a cozy sitting area with an electric fireplace—perfect for family gatherings or entertaining. A sunken living room adds charm and character, while the large laundry/workout room provides versatile space. The main floor also offers three spacious bedrooms, including a primary suite with a cheater 5-piece ensuite. Downstairs, the fully finished lower level offers even more living space with a propane fireplace sitting area, wet bar, games room with pool table, fourth bedroom, hobby room, and a 3-piece bathroom. Outside is where country living truly shines! Relax on the covered back porch (complete with TV hookup for game days), unwind in the hot tub, or make use of the large shed for all your garden and outdoor storage needs. Car enthusiasts and hobbyists will love the heated, oversized 3-car garage with automatic doors and its own 2-piece bathroom. The expansive laneway easily fits 12+ vehicles, making hosting family and friends a breeze. This property blends space, comfort, and country charm—all just minutes from town conveniences.
Property Details
Interior
Features
Basement Floor
Storage
4.24 x 2.87Bathroom
3-Piece
Game Room
6.65 x 4.01Bedroom
4.01 x 4.22Exterior
Features
Parking
Garage spaces 3
Garage type -
Other parking spaces 8
Total parking spaces 11
Property History
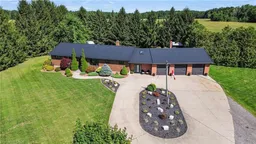 49
49
