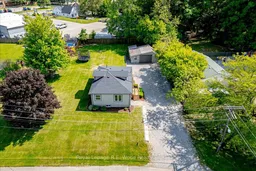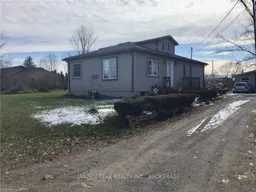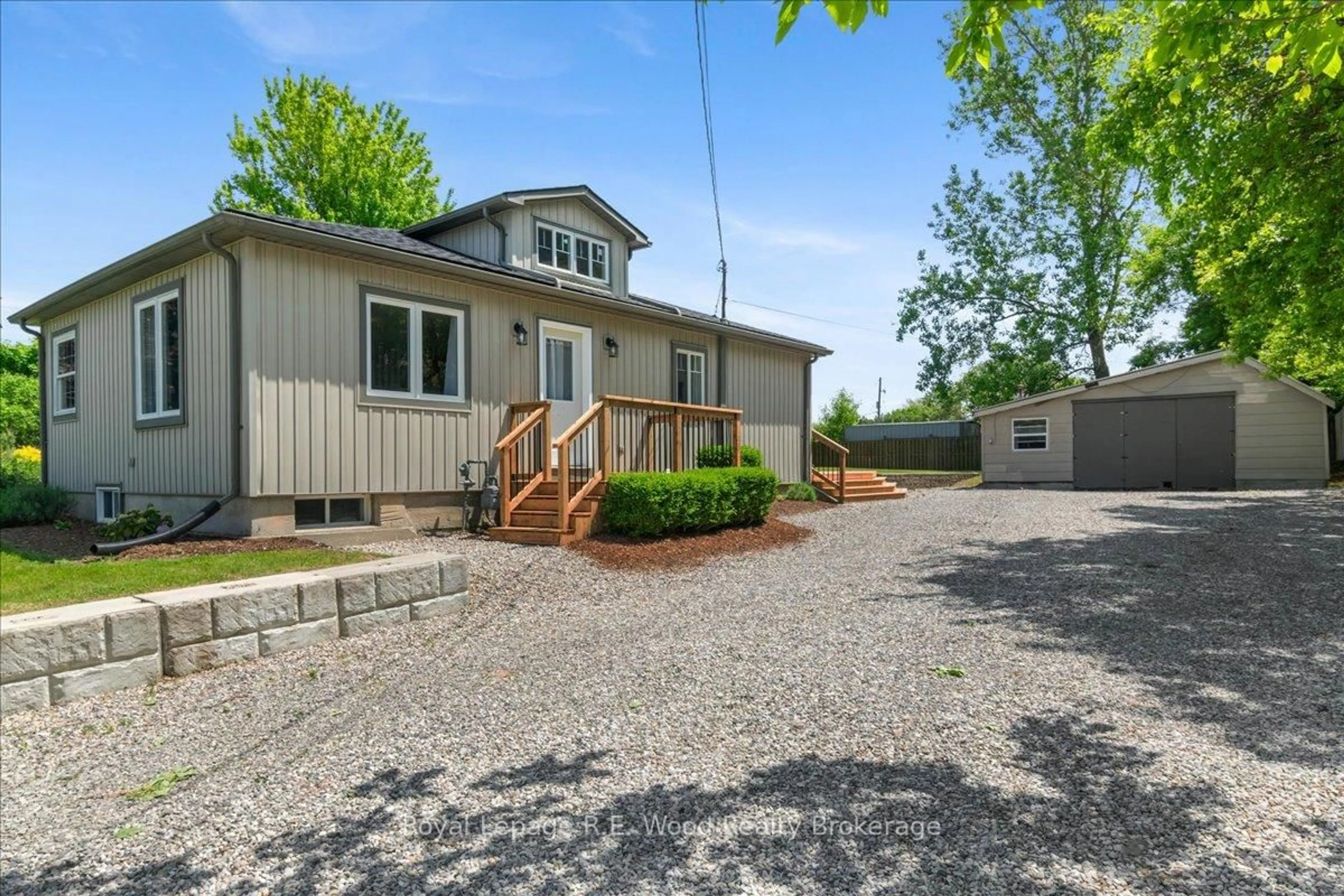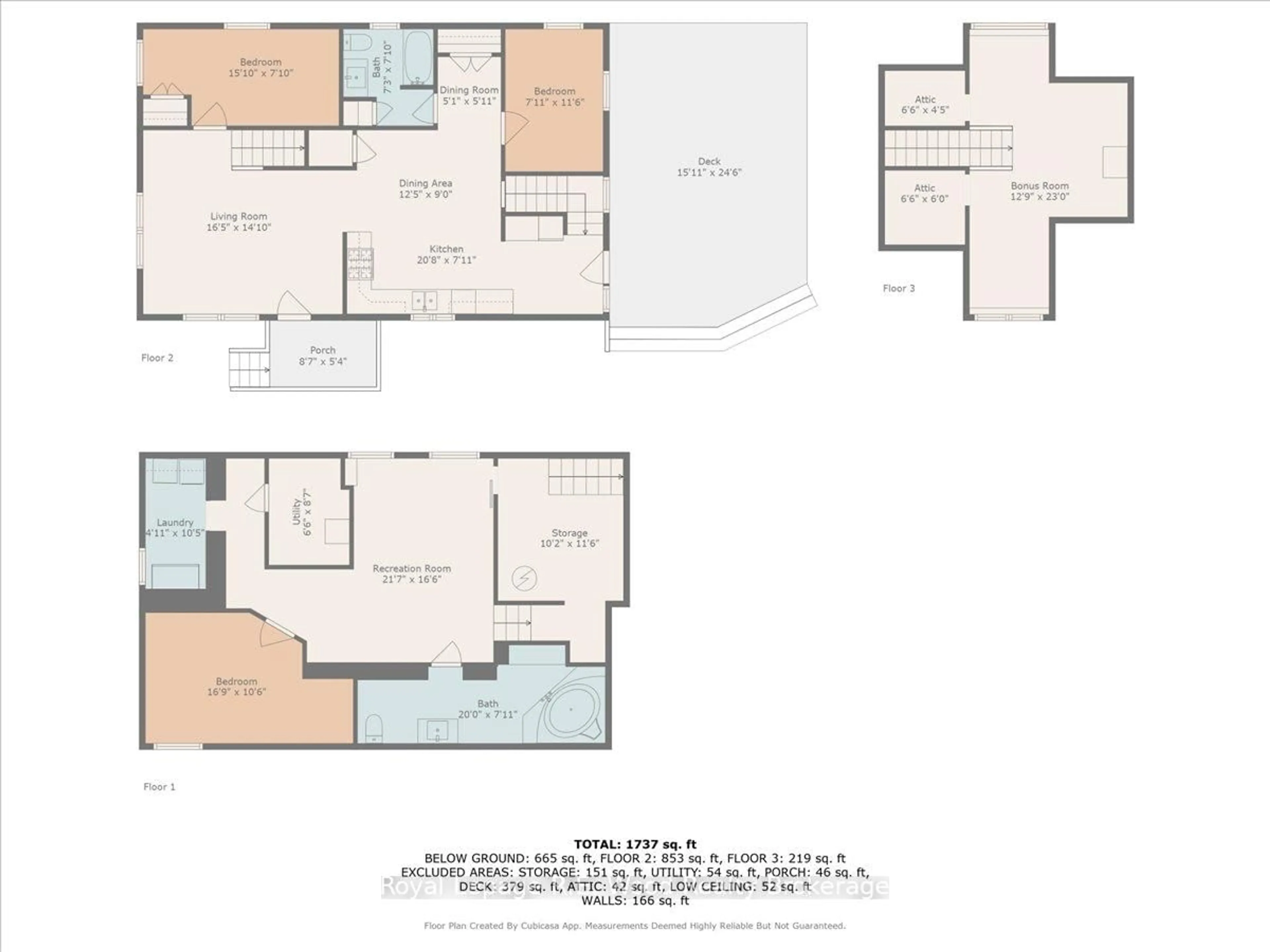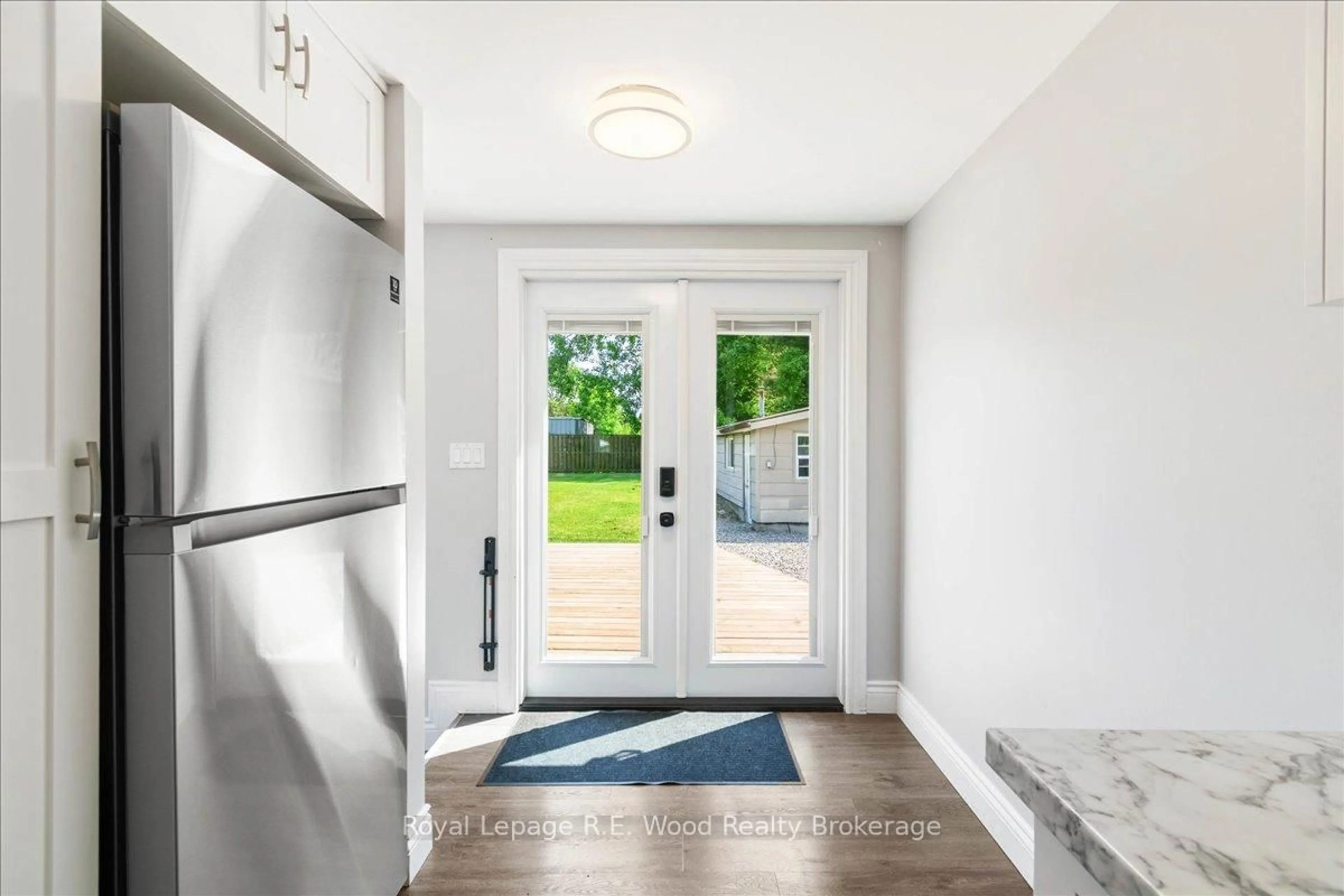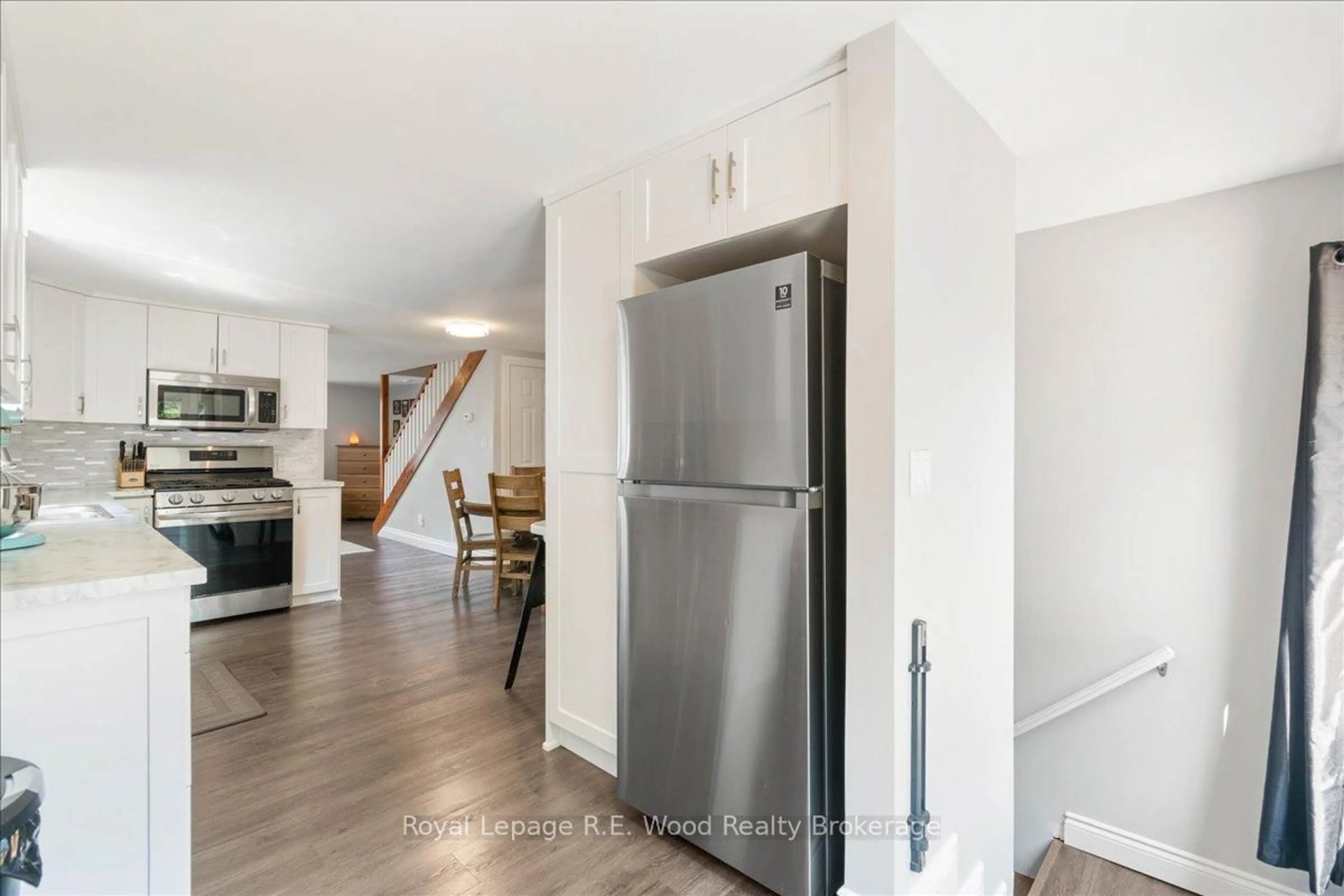55541 Main St, Bayham, Ontario N0J 1Y0
Contact us about this property
Highlights
Estimated valueThis is the price Wahi expects this property to sell for.
The calculation is powered by our Instant Home Value Estimate, which uses current market and property price trends to estimate your home’s value with a 90% accuracy rate.Not available
Price/Sqft$602/sqft
Monthly cost
Open Calculator
Description
Welcome to this beautifully updated bungalow located in the rural town of Straffordville. Updates include a new roof (2022), a new A/C (2021), modern interior, and new exterior decks & lighting. This home features 2 bedrooms on the main floor, a 3rd bedroom in the fully finished basement, and a bonus finished attic space ideal for a playroom, office, or guest retreat, this home adapts to your lifestyle. An updated bathroom is included on the main floor as well as an additional bathroom in the basement. The updated modern kitchen features ample cupboard and counter space as well as new stainless steel appliances. The living room at the front of the house offers ample space to host friends and family, and features large windows bringing in all the natural light. The kitchen includes a walkout to the backyard where you can enjoy a new back deck that overlooks a generous yard. A wide, extended driveway provides ample parking and leads to a detached shop (approx 30' by 20') with hydro: ideal for hobbyists, storage, or extra workspace. Located right next to the community ball diamond, this home places you close to local activities while still offering privacy and a peaceful residential feel. Whether you're looking for your first home, a family-friendly layout, or extra space to grow, this property is sure to impress. Don't wait to make this your next address.
Upcoming Open House
Property Details
Interior
Features
Exterior
Features
Parking
Garage spaces 1
Garage type Detached
Other parking spaces 6
Total parking spaces 7
Property History
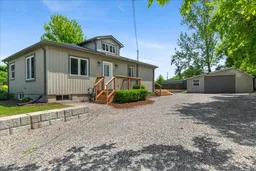 28
28