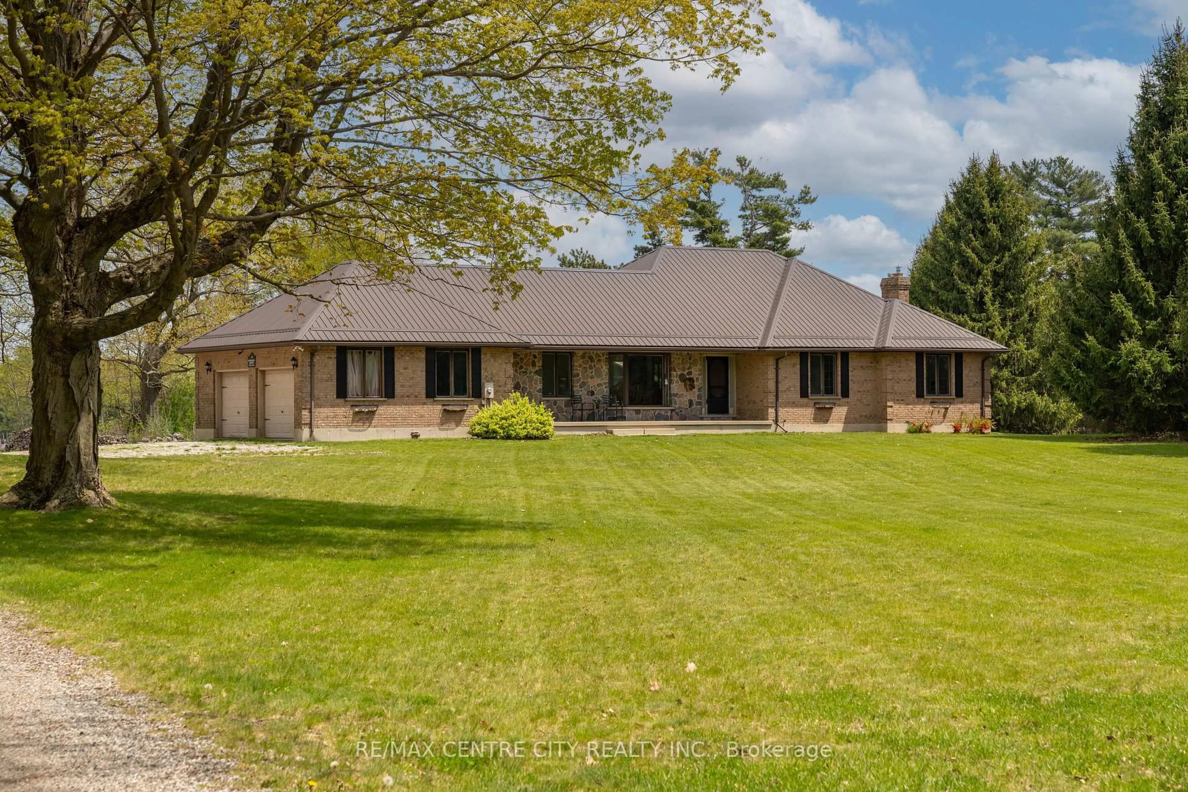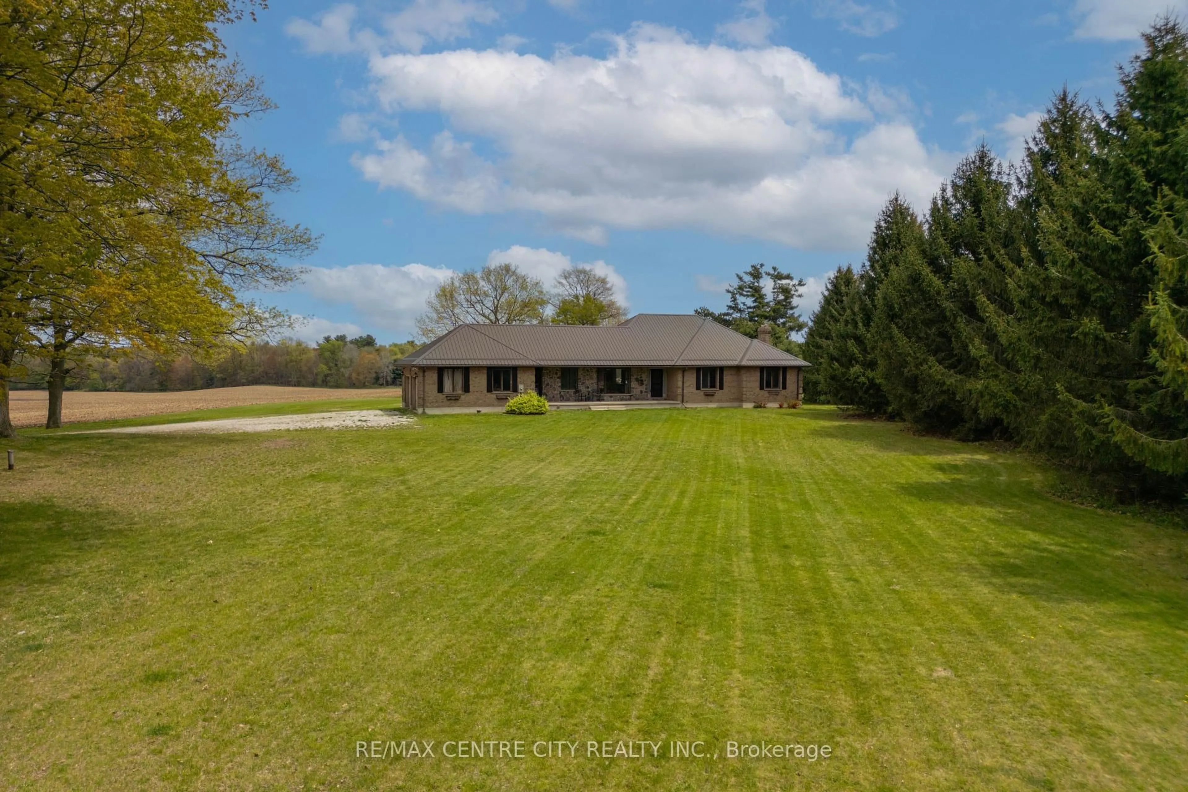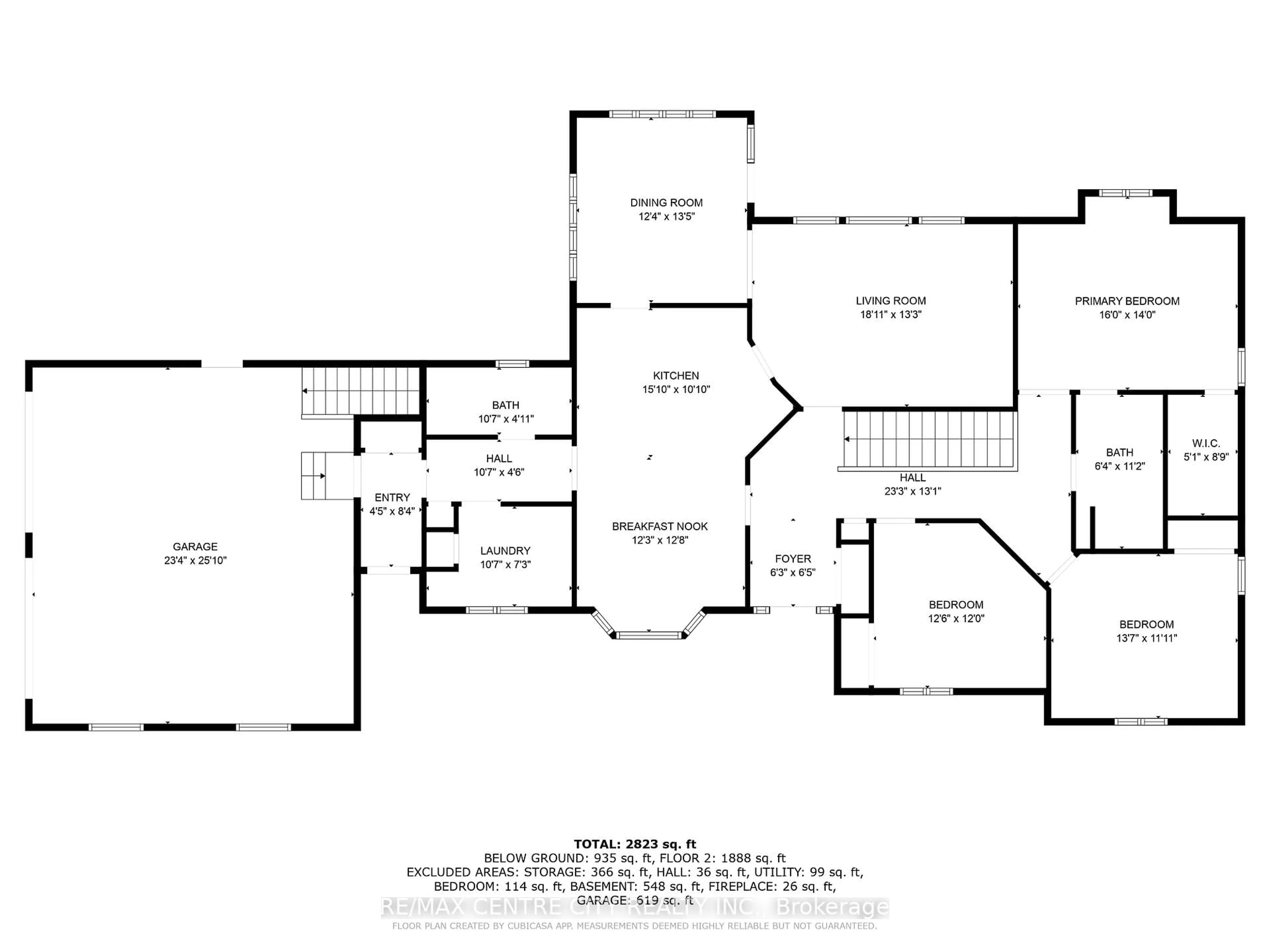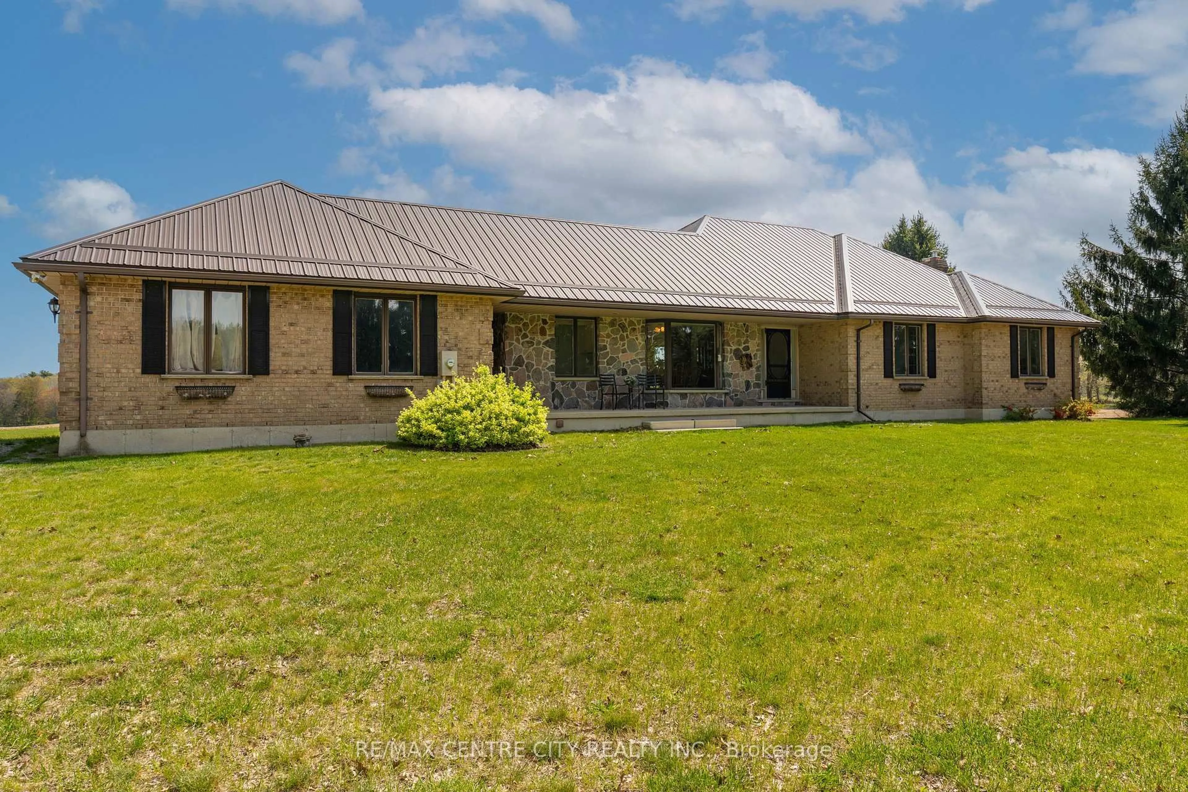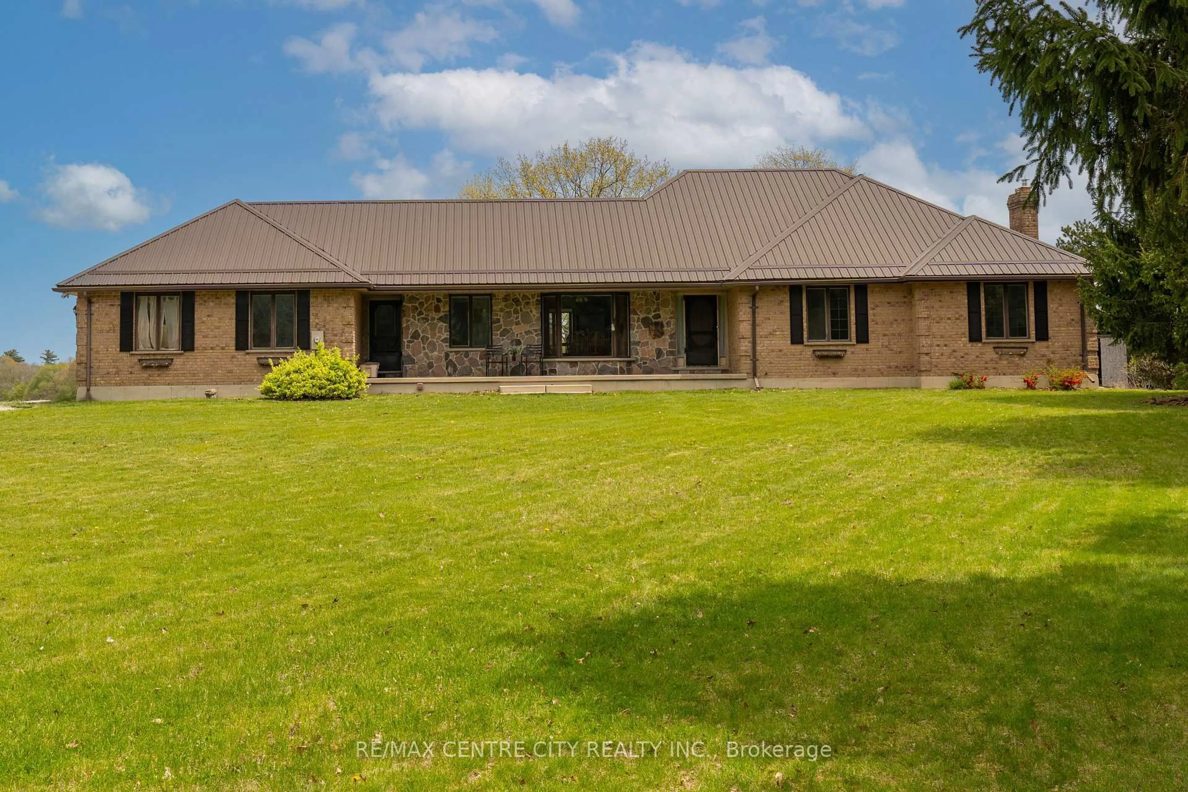8808 Mitchell Rd, Bayham, Ontario N0J 1Y0
Contact us about this property
Highlights
Estimated ValueThis is the price Wahi expects this property to sell for.
The calculation is powered by our Instant Home Value Estimate, which uses current market and property price trends to estimate your home’s value with a 90% accuracy rate.Not available
Price/Sqft$484/sqft
Est. Mortgage$3,564/mo
Tax Amount (2024)$6,492/yr
Days On Market7 hours
Description
Tucked away on a quiet back road, this 3-acre property offers the kind of space, privacy, and fresh air thats getting harder to come by. A winding driveway leads you to a gorgeous home that has a large front porch to enjoy your morning coffee.Inside is full of charm and potential with 3 generous sized bedrooms, 2 full bathrooms (including a cheater ensuite), and a spacious primary bedroom with a walk-in closet. The bright, sunken living room adds character and welcomes you to a bright sunroom with beautiful views of the property, and a layout thats as functional as it is cozy. You'll love the convenience of main floor laundry and the abundance of storage throughout including in the basement, where theres a large rec room, a dedicated office, cold storage, and even a potential 4th bedroom. Theres also direct access to wood storage from the 2-car garage because country living means staying warm and well-stocked.The lot is an open canvas, making it perfect for someone who wants to create their own outdoor vision. Whether you're dreaming of gardens, a pool, a workshop, or just wide open space, you've got the room to make it happen.This is the kind of place that feels like home the minute you pull in. If you've been waiting for peace, space, and the chance to build something long-term - this is it!
Property Details
Interior
Features
Main Floor
Breakfast
3.73 x 3.86Breakfast Area
Dining
3.76 x 4.09Living
5.77 x 4.04Primary
4.88 x 4.27Exterior
Features
Parking
Garage spaces 2
Garage type Attached
Other parking spaces 8
Total parking spaces 10
Property History
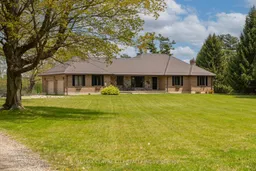 50
50
