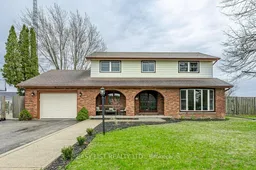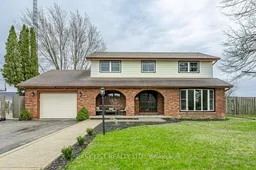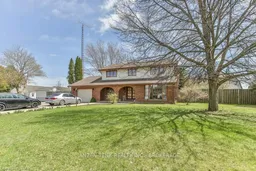For more info on this property, please click the Brochure button. Experience the charm of small-town life in this spacious, family-friendly home situated on a generous lot exceeding half an acre. Offering over 2000 sq. ft. Of finished living space. Four bedrooms and four bathrooms, this residence is designed for comfortable everyday living and effortless entertaining. The main level provides abundant space for your family to relax and is ideal for hosting gatherings of loved ones. Numerous recent enhancements elevate this property, including a newer kitchen, two renovated bathrooms, updated flooring throughout, new windows in 2024, modernized electrical panels, and newer heater in the detached shop, along with updated air conditioning for year-round climate control. The partially finished basement presents exciting possibilities, featuring a pre-existing four-piece bathroom. Outside, the expansive, fully fenced yard creates a secure environment for children and pets to play freely and sets the stage for enjoyable summer barbecues and cozy bonfires. Adding even more value is a superb 32'x24' heated and insulated shop in the backyard, complete with two garage doors and rough in for toilet and sink. This versatile space is a haven for DIY enthusiasts, offering ample room for hobbies, storage, or a dedicated workshop. House is also equipped with 400-amp service. This property truly provides a unique opportunity to own a beautiful home with a wealth of potential.
Inclusions: Water heater, water softner, fridge, stove, dishwasher, washer, dryer, central vac, shop heater






