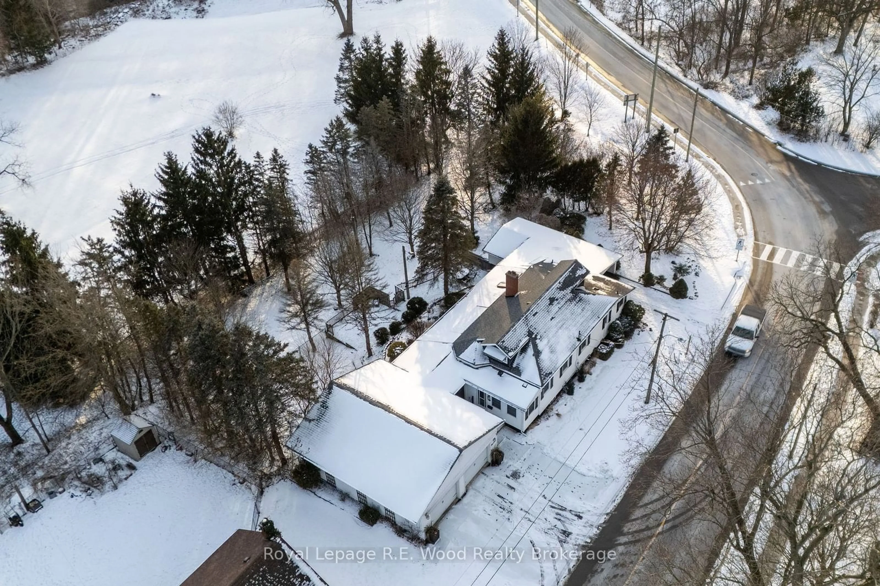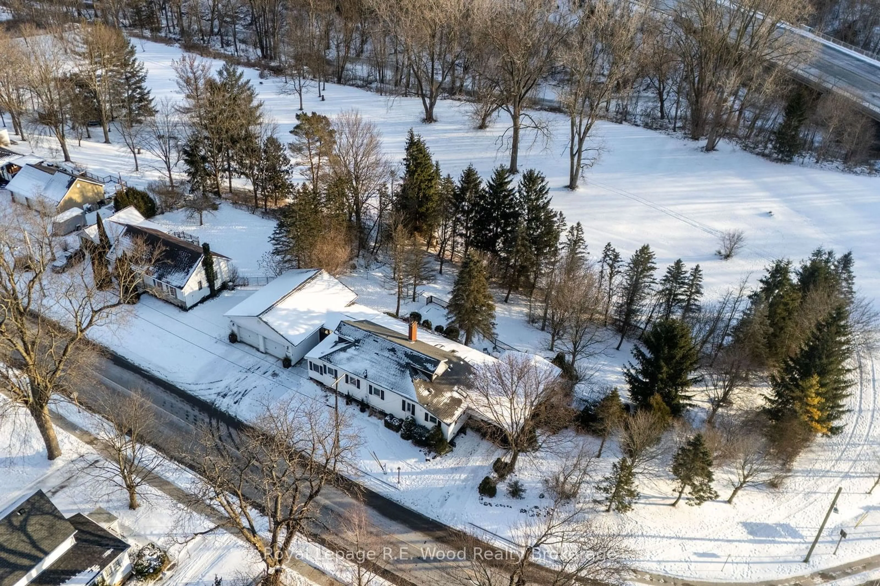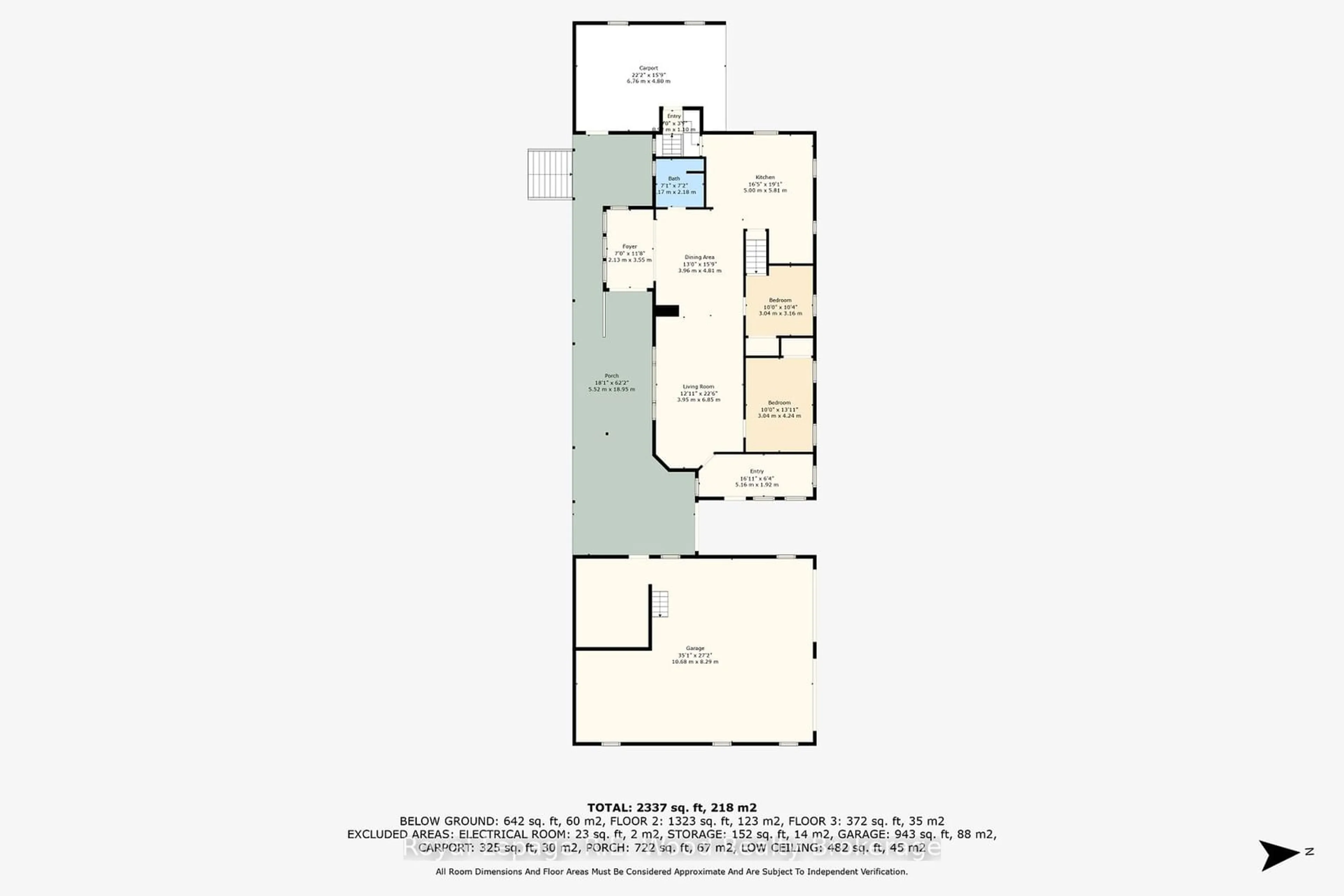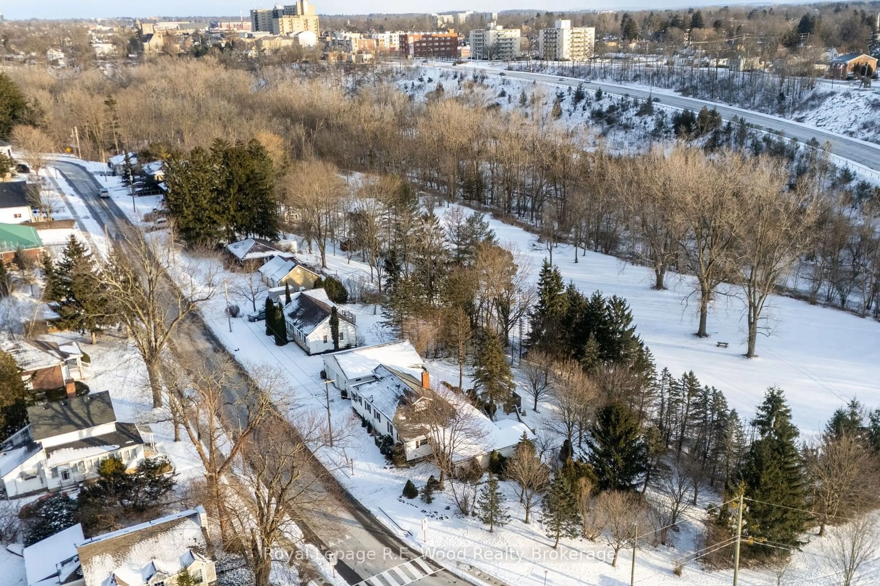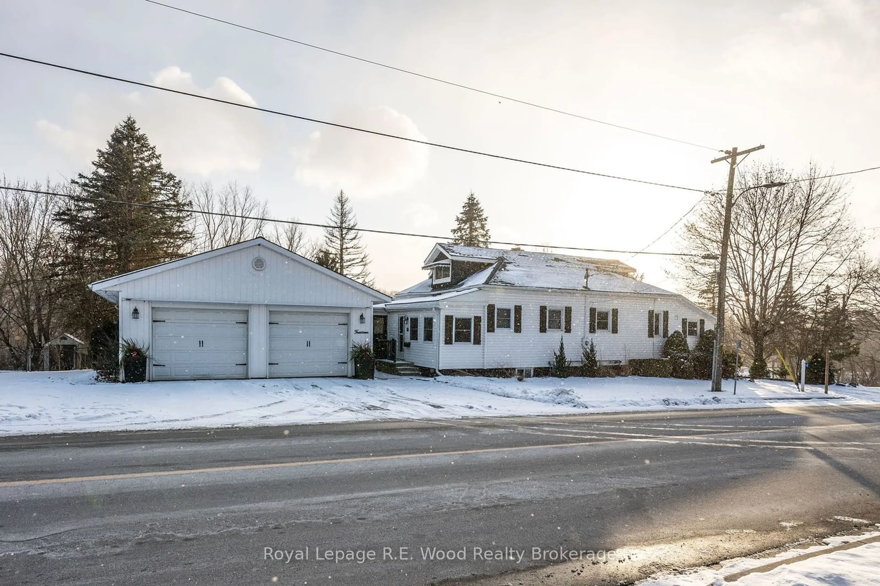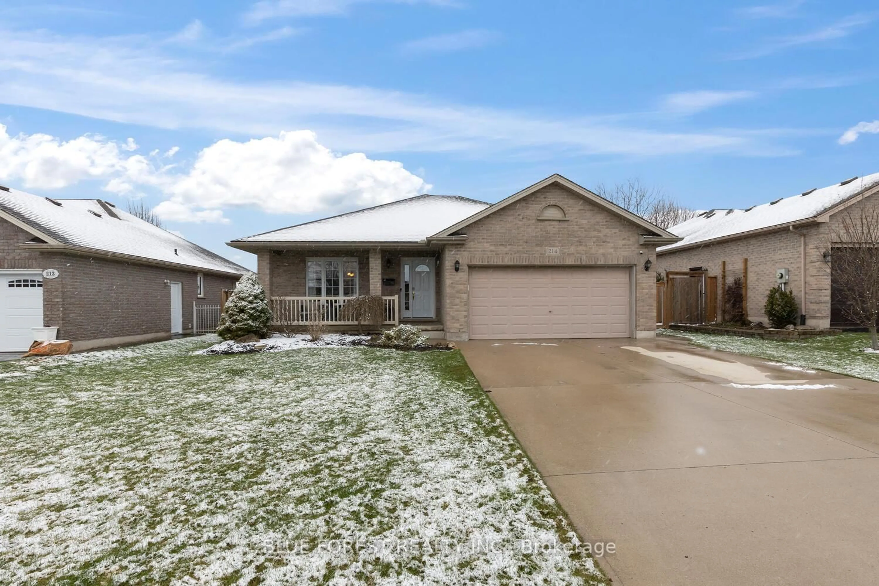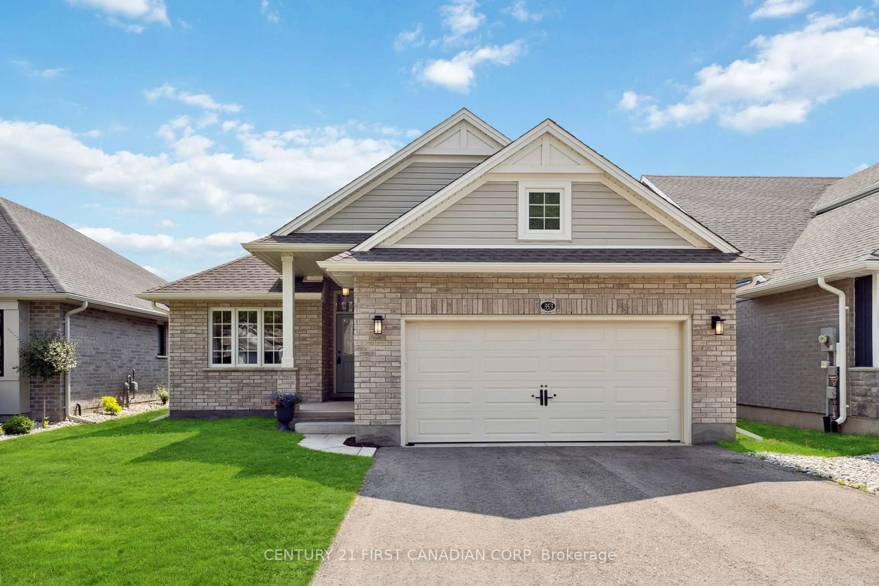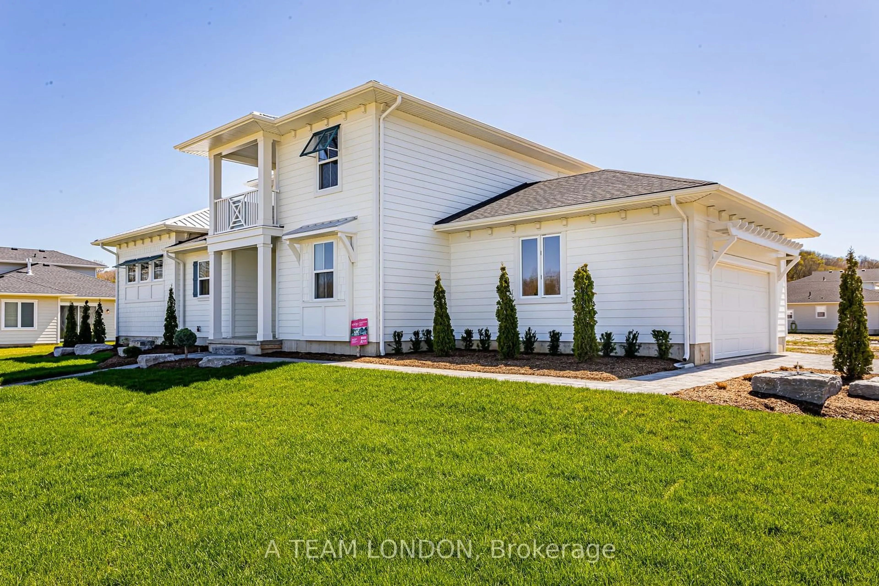14 Woodland Rd, Central Elgin, Ontario N5P 1P2
Sold conditionally $650,000
Escape clauseThis property is sold conditionally, on the buyer selling their existing property.
Contact us about this property
Highlights
Estimated ValueThis is the price Wahi expects this property to sell for.
The calculation is powered by our Instant Home Value Estimate, which uses current market and property price trends to estimate your home’s value with a 90% accuracy rate.Not available
Price/Sqft$293/sqft
Est. Mortgage$2,791/mo
Tax Amount (2024)$4,685/yr
Days On Market107 days
Description
Tucked away on over half an acre in the coveted Old Lynhurst neighbourhood, this expansive 2,300+ sq ft home offers more than meets the eye. Surrounded by lush greenery and just minutes from the city, this property provides the perfect balance of tranquility and convenience. Inside, the home feels deceptively spacious, with multiple living areas on each level, offering a thoughtful flow that accommodates both everyday living and entertaining. Access points on every side enhance functionality, whether it's bringing in groceries from the covered carport, hosting outdoor gatherings off the dining room, or welcoming guests through the front door into a charming foyer. The central living room and kitchen are designed for togetherness, with a seamless transition to the walk-out patio, creating an ideal space for family and friends to gather. Step outside and immerse yourself in over 1,000 sq ft of covered living space, surrounded by mature trees and wildlife perfect for nature lovers. The south-facing backyard is a serene retreat, with ample room for your dream outdoor kitchen, dining area, or hot tub. Extensive landscaping and hardscaping, complimented by built-in lighting, transform the space into a spa-like oasis after dark. The large semi-detached garage, with a separate electrical panel, offers incredible potential for conversion into a secondary dwelling or studio. With two driveways providing ample parking, this property offers unparalleled flexibility. Combining a nature-inspired sanctuary with the amenities of one of the city's most desirable neighbourhoods, this unique home truly offers the best of both worlds.
Property Details
Interior
Features
Main Floor
Mudroom
5.16 x 1.92Br
3.04 x 4.24Living
3.95 x 6.85Dining
3.96 x 4.81Exterior
Features
Parking
Garage spaces 2
Garage type Other
Other parking spaces 4
Total parking spaces 6
Property History
 38
38
