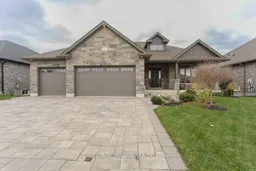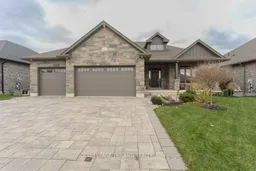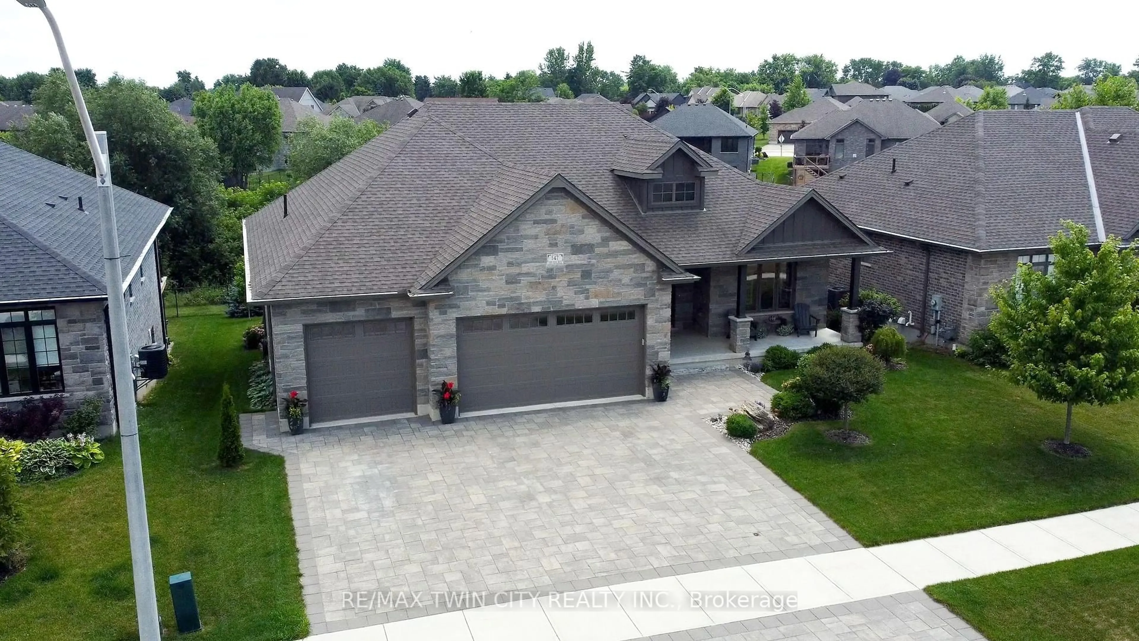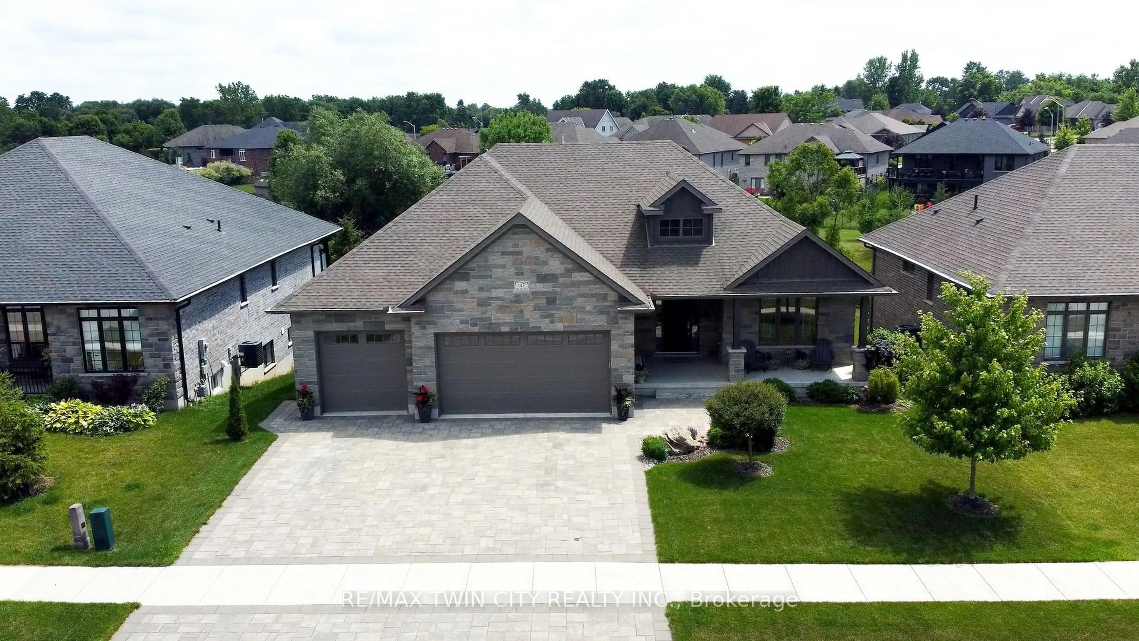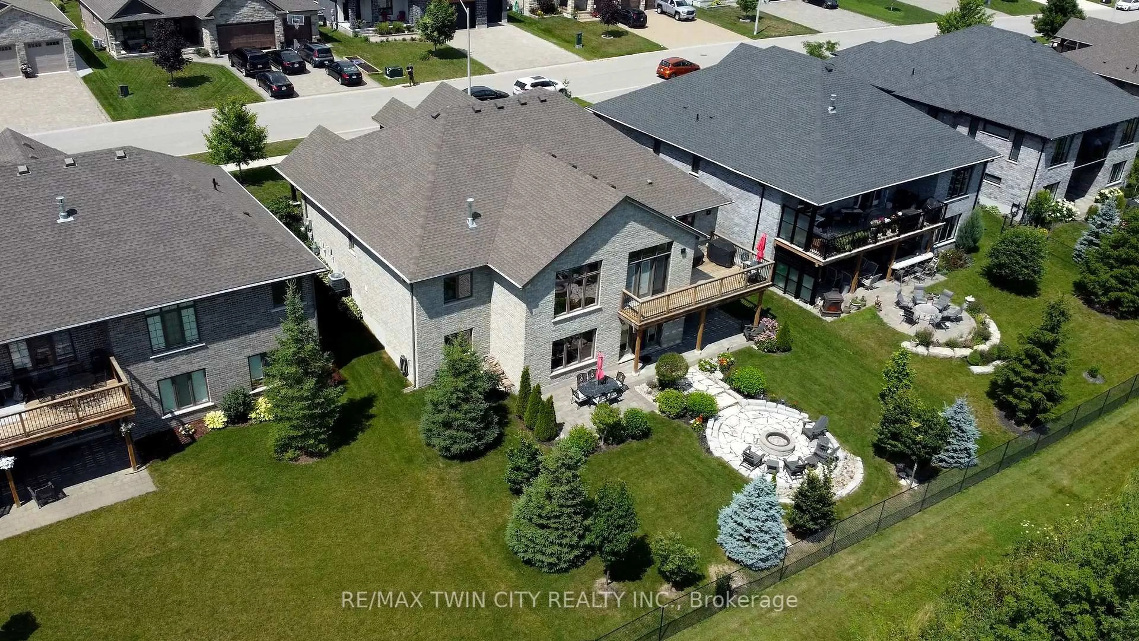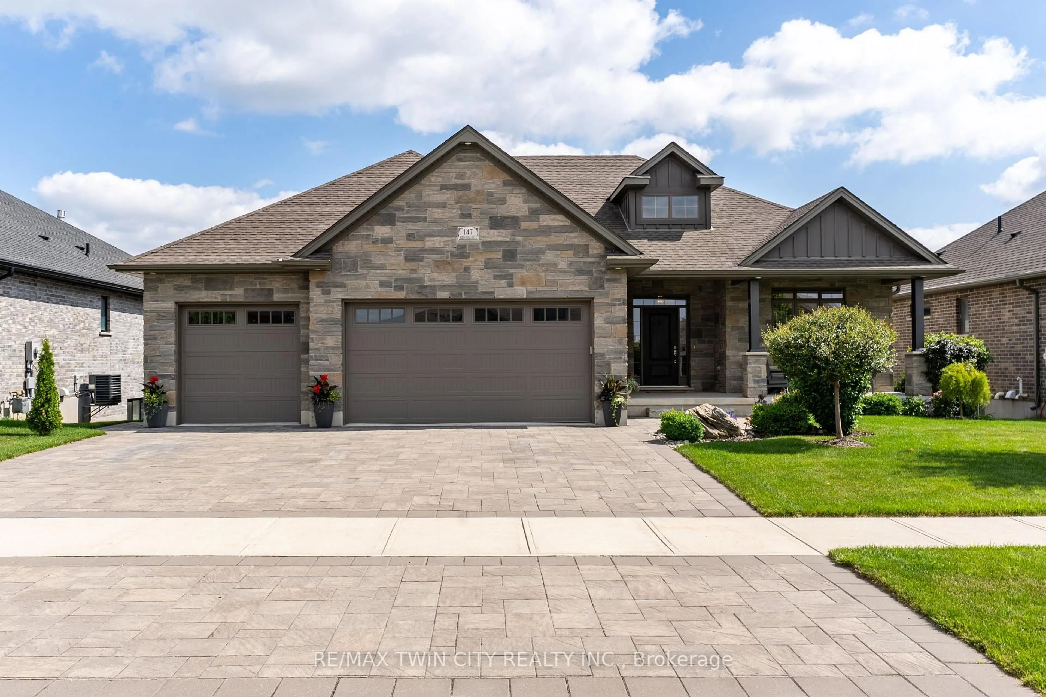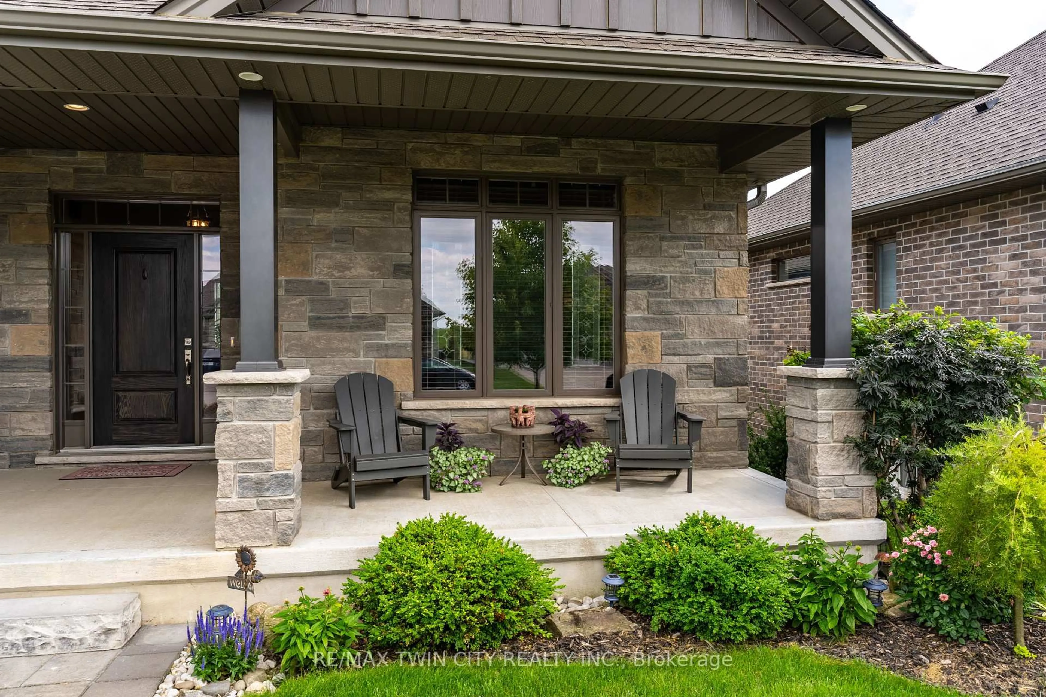147 Robin Ridge Dr, Central Elgin, Ontario N0L 1B0
Contact us about this property
Highlights
Estimated valueThis is the price Wahi expects this property to sell for.
The calculation is powered by our Instant Home Value Estimate, which uses current market and property price trends to estimate your home’s value with a 90% accuracy rate.Not available
Price/Sqft$303/sqft
Monthly cost
Open Calculator
Description
Welcome to your dream home located on the prestigious Robin Ridge Drive, Belmont's most desirable street! This exceptional Kerr-built ranch bungalow offers nearly 3,700 sq ft of beautifully designed living space, backing onto breathtaking views with *no rear neighbours*. Just minutes from London and Highway 401, this location perfectly balances small-town charm with city convenience. Step inside to discover a bright, open-concept layout that's ideal for both everyday living and entertaining all your friends and family. The gourmet kitchen is straight out of a dream complete with granite countertops, custom cabinetry, and high-end finishes. It opens to a spacious and sun-filled living room with a cozy gas fireplace and a walkout to a private deck overlooking natural surroundings, where you can soak in the stunning vistas while grilling dinner using the convenient gas BBQ hookup. The main level boasts 3 generous bedrooms, including a luxurious ensuite featuring heated floors, plus a large 4-piece washroom. The lower walkout level is equally impressive, offering 2 more large bedrooms (including another luxury ensuite with heated floors), a huge family room, and tons of storage space. Step outside to your professionally landscaped private backyard patio oasis, perfect for relaxing or hosting gatherings while soaking in all that nature has to offer. Upgraded throughout, this home is ideal for multi-generational living, and also includes elegant transom windows, upgraded doors, custom blinds, and ambient vanity and valance lighting for that extra touch of luxury. With a massive 3-car garage and top-to-bottom attention to detail, this one-of-a-kind home is sure to impress. Don't miss your chance book your private showing today!
Property Details
Interior
Features
Main Floor
Br
3.4 x 4.32Laundry
2.27 x 2.27Bathroom
2.64 x 3.615 Pc Ensuite
Bathroom
2.27 x 2.454 Pc Bath
Exterior
Features
Parking
Garage spaces 3
Garage type Attached
Other parking spaces 3
Total parking spaces 6
Property History
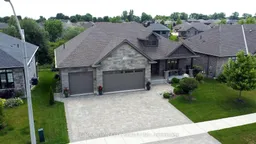 47
47