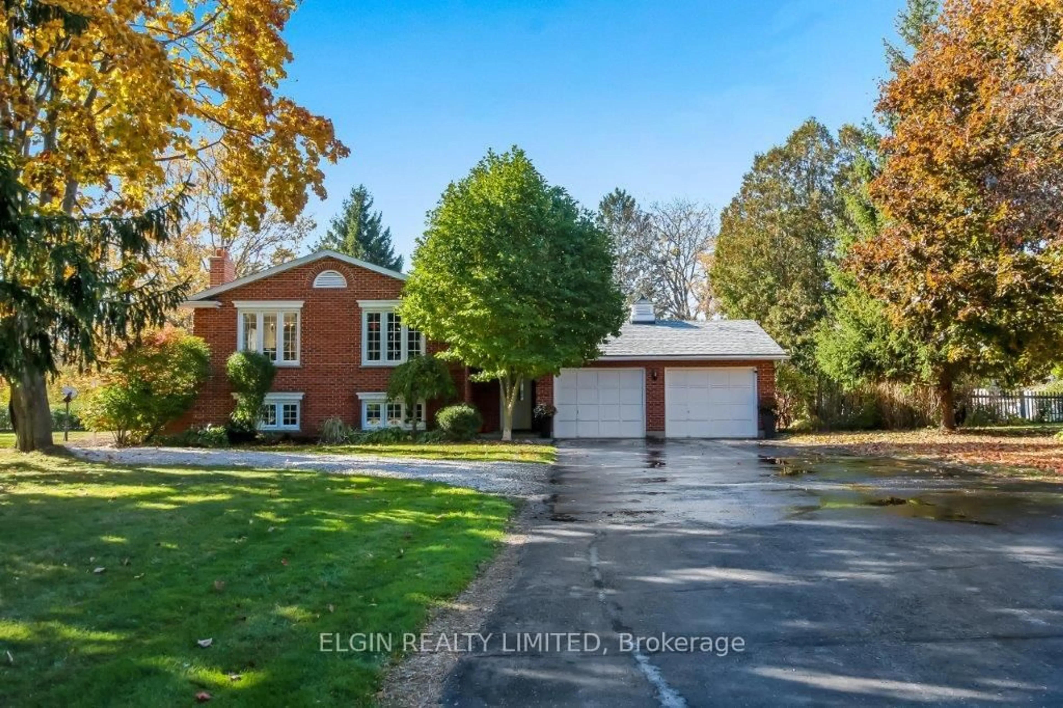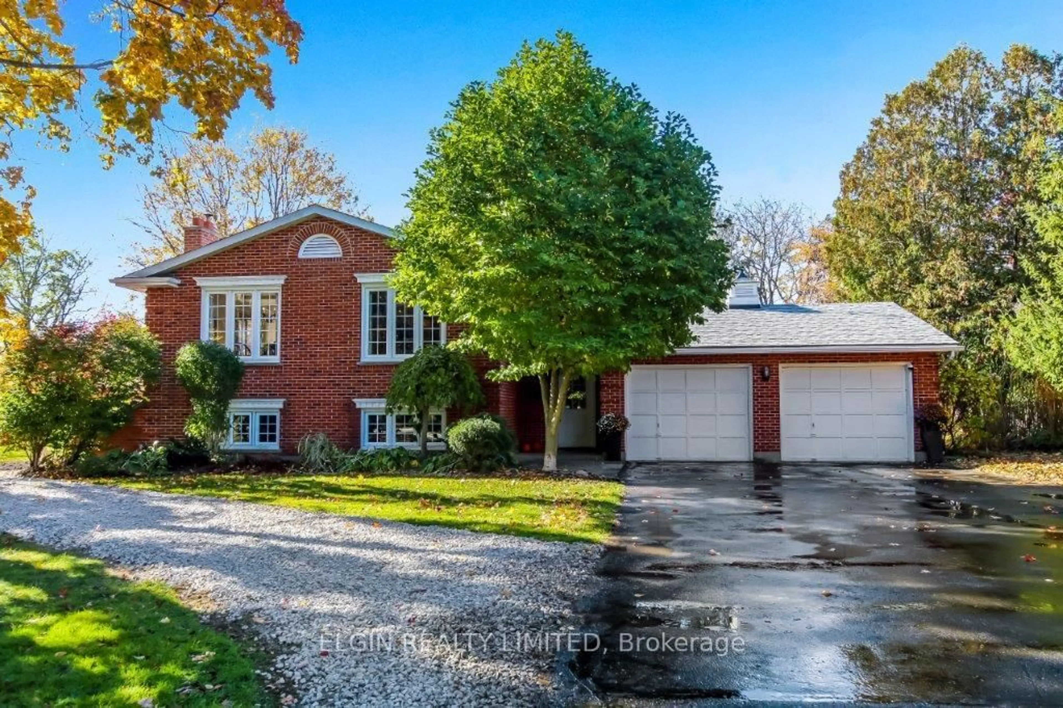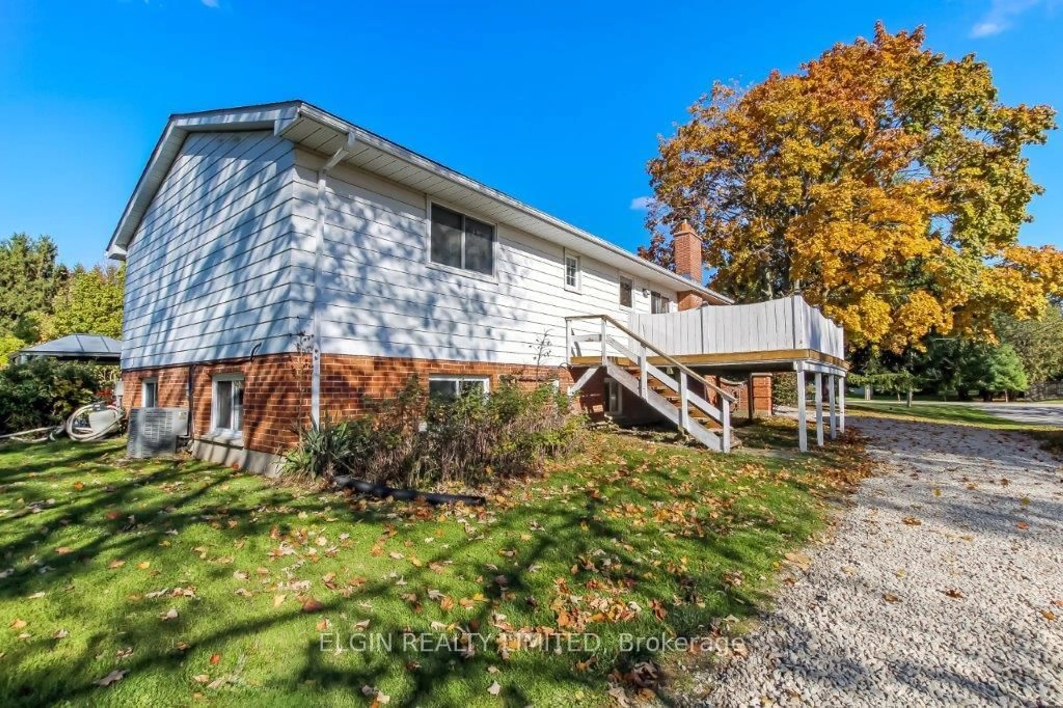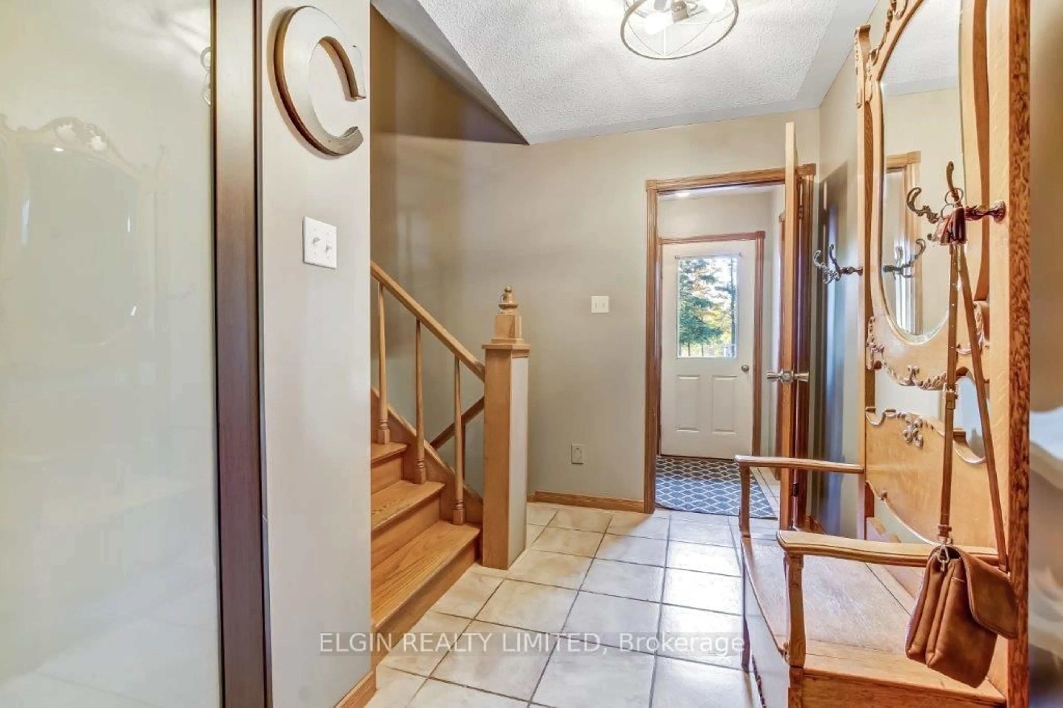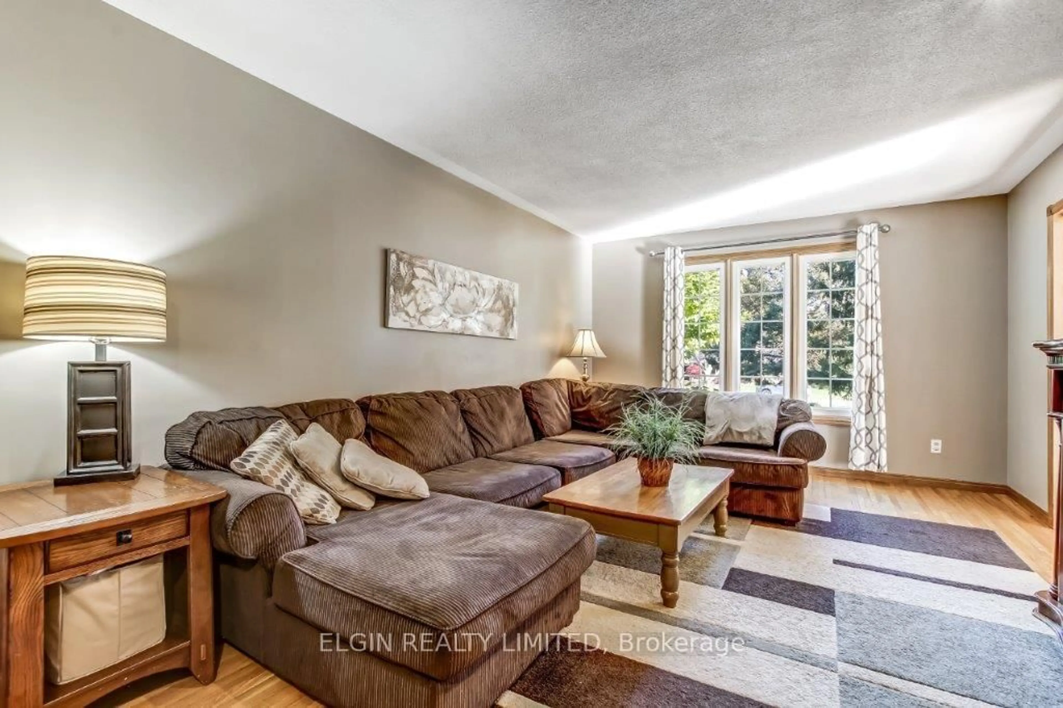16 North Valerie St, St. Thomas, Ontario N5R 1A6
Contact us about this property
Highlights
Estimated valueThis is the price Wahi expects this property to sell for.
The calculation is powered by our Instant Home Value Estimate, which uses current market and property price trends to estimate your home’s value with a 90% accuracy rate.Not available
Price/Sqft$669/sqft
Monthly cost
Open Calculator
Description
Country Living close to St.Thomas and Port Stanley. Custom Built (Crosby Homes). Raised Ranch with double car garage plus large 30 x 40 shop on .6 acre lot. Paved drive can accomodate 8 cars. Hardwood floors on main level. Sliding doors off kitchen to raised deck. Beautiful floor to ceiling brick fireplace with built in shelving in Family room. New 3 piece bath off family room (2025) 200 amp service. Outside offers a 18 ft above ground pool, hot tub and gazebo. Shop built in 2018 offers 17 ft ceilings, 3 roll up doors, radiant Gas heat. Lots of storage in laundry room. Natural Gas on deck for bbq. Located in sought after Norman Subdivision minutes from Port Stanley and Golf Courses!! A Beautiful Place to Call Home!!!
Property Details
Interior
Features
Main Floor
Kitchen
14.6 x 12.0Dining
10.0 x 12.0Living
17.0 x 12.0Br
8.5 x 10.0Exterior
Features
Parking
Garage spaces 2
Garage type Attached
Other parking spaces 8
Total parking spaces 10
Property History
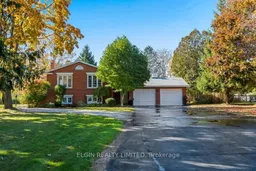 34
34
