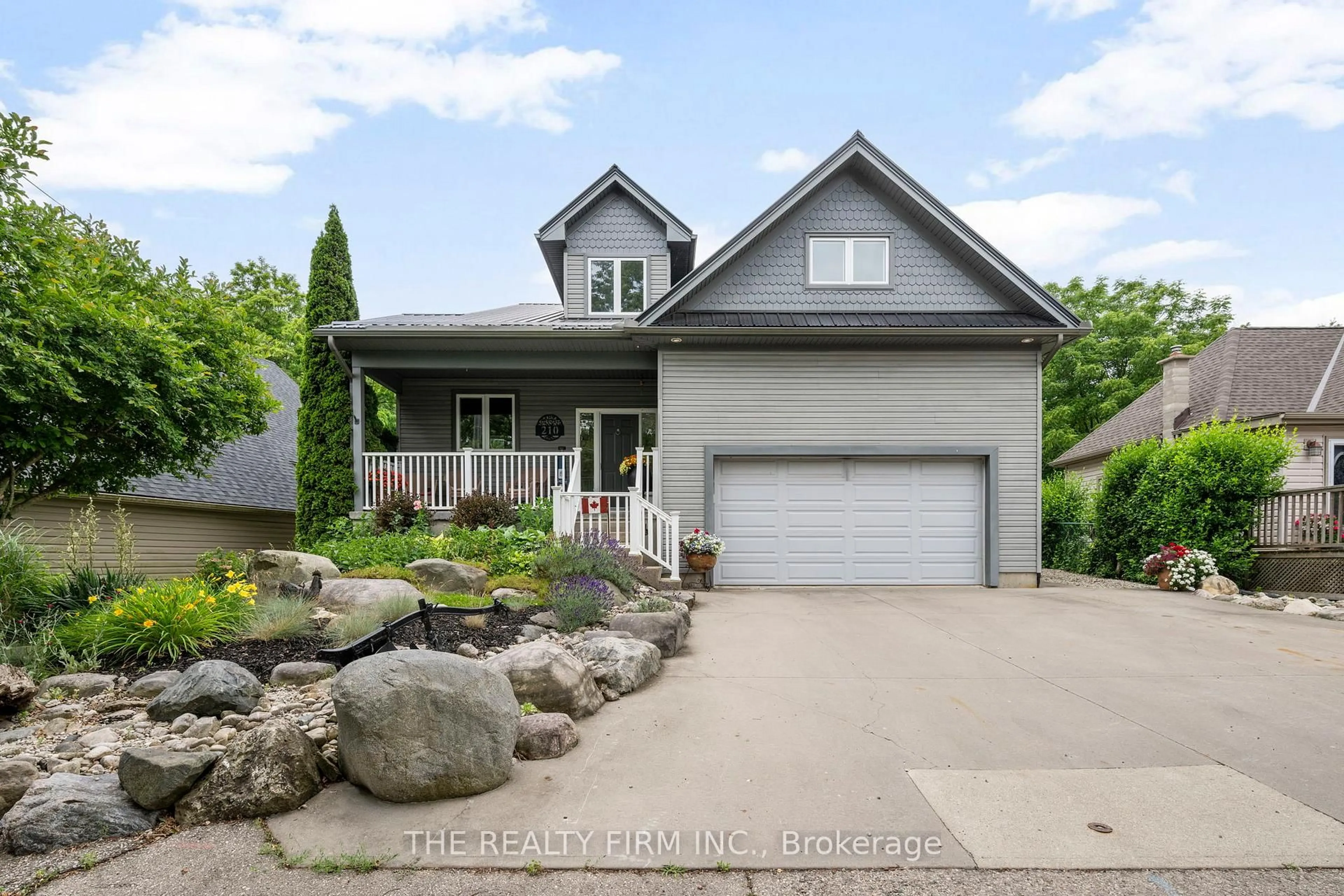210 Cornell Dr, Central Elgin, Ontario N5L 1A5
Contact us about this property
Highlights
Estimated valueThis is the price Wahi expects this property to sell for.
The calculation is powered by our Instant Home Value Estimate, which uses current market and property price trends to estimate your home’s value with a 90% accuracy rate.Not available
Price/Sqft$329/sqft
Monthly cost
Open Calculator
Description
Located in the highly desirable Orchard Beach neighbourhood of Port Stanley, this custom-built home offers a rare blend of elegance, comfort, and panoramic views. Perched above the village, the property overlooks the village and Lake Erie, providing a peaceful and scenic backdrop from multiple vantage points. Ideally situated, it's just a short 5-minute walk to Little Beach and only 7 minutes to the vibrant village core filled with shops, restaurants, and local charm. The beautifully landscaped exterior features a covered front porch, double garage, and concrete driveway, creating an impressive welcome. Inside, the foyer opens into a bright, open-concept main level with soaring ceilings and large windows that fill the space with natural light. The kitchen, dining, and living areas flow seamlessly and include a gas fireplace-perfect for entertaining or everyday living. A cozy family room nearby offers a quiet space to relax and opens to a partially covered deck with spectacular lake views, ideal for outdoor dining or summer evenings. The second floor offers two generous bedrooms and a full bath, while the third floor is dedicated to a private primary suite featuring a walk-in closet, 3-piece ensuite, and sitting area with access to a balcony-your own private retreat. The lower main level includeds a laundry room & 2-piece bath. The basement has an additional bedroom, 3-piece bathroom, workshop with garage walk-up, and a family room that opens to a backyard oasis with river rock landscaping, fire pit, and lake views. With potential for multigenerational living or Airbnb income, this exceptional home offers luxury, function, and an unbeatable location.
Property Details
Interior
Features
Main Floor
Family
4.1 x 5.54Living
4.22 x 5.0Foyer
3.37 x 1.83Dining
3.26 x 3.84Exterior
Features
Parking
Garage spaces 2
Garage type Attached
Other parking spaces 4
Total parking spaces 6
Property History
 50
50






