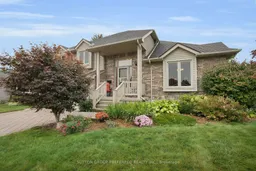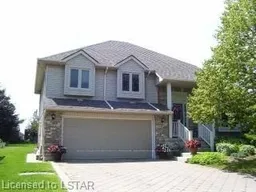Welcome to 250 Kettle Creek Drive in the charming community of Belmont! This unique raised side-split home offers a warm and inviting layout filled with natural light throughout. The main floor features an eat-in kitchen with classic oak cabinetry and direct access to the fully fenced backyardperfect for entertaining or enjoying quiet mornings. Adjacent to the kitchen, you'll find a great room with large windows and a gas fireplace, seamlessly connected to the formal dining room. Upstairs, there are three well sized bedrooms, including a primary suite with a private ensuite and exterior power shuttersideal for shift workers seeking complete darkness and restful sleep. The lower level includes a fourth bedroom or office, a laundry room, with newer washer and dryer and access to the double-car garage. Down one more level, you'll find an additional almost 800 sq ft of unfinished spacea blank canvas ready for your personal touch. Enjoy your fully fenced backyard with mature trees, gardens complete with a powered shed. Updated windows, roof, owned water heater, furnace, a/c, front screen door. Located within walking distance to a brand-new TVDSB school currently under construction, this home is perfect for families looking for a mix of comfort, space, and future growth in a welcoming neighbourhood.
Inclusions: Fridge, Stove, Dishwasher, Washer, Dryer, HWT





