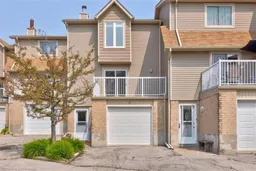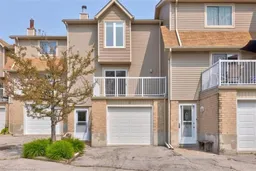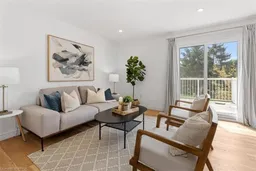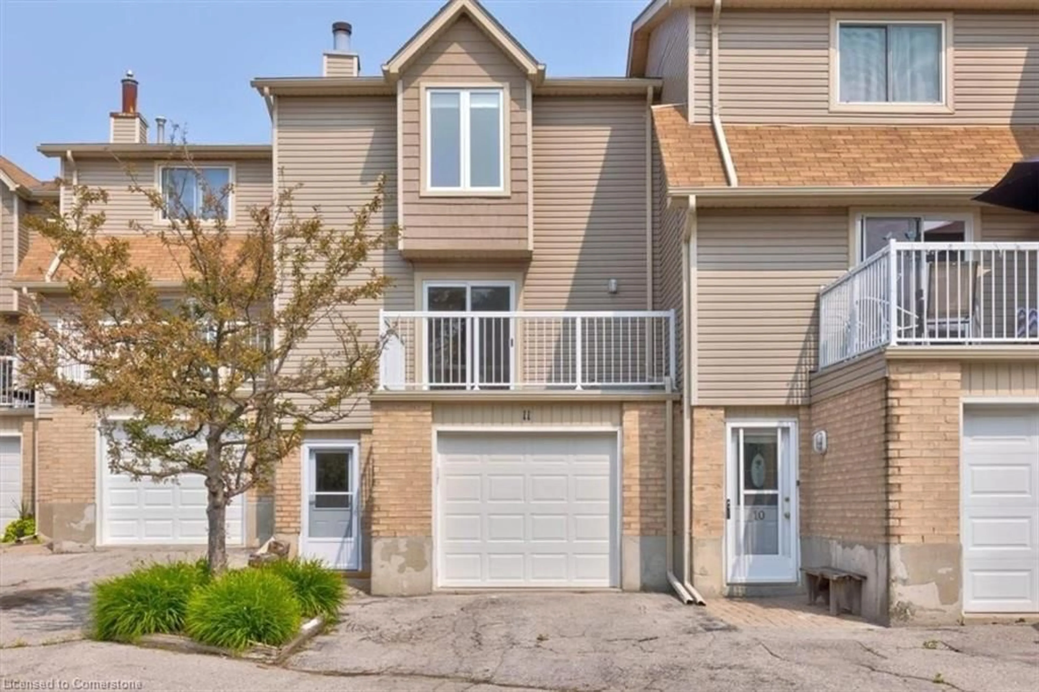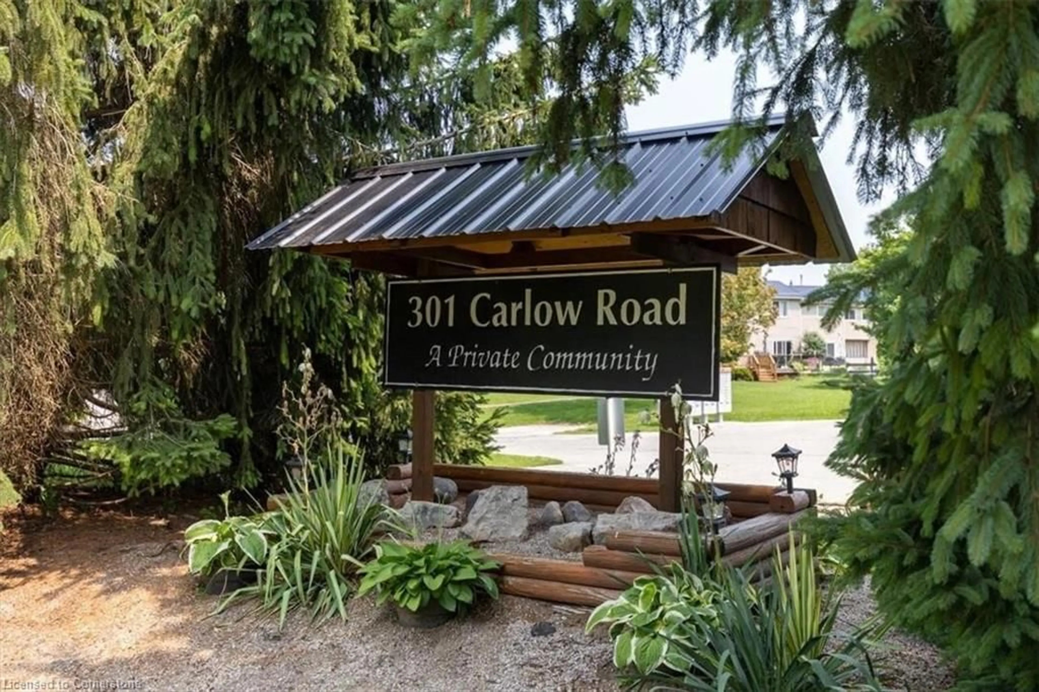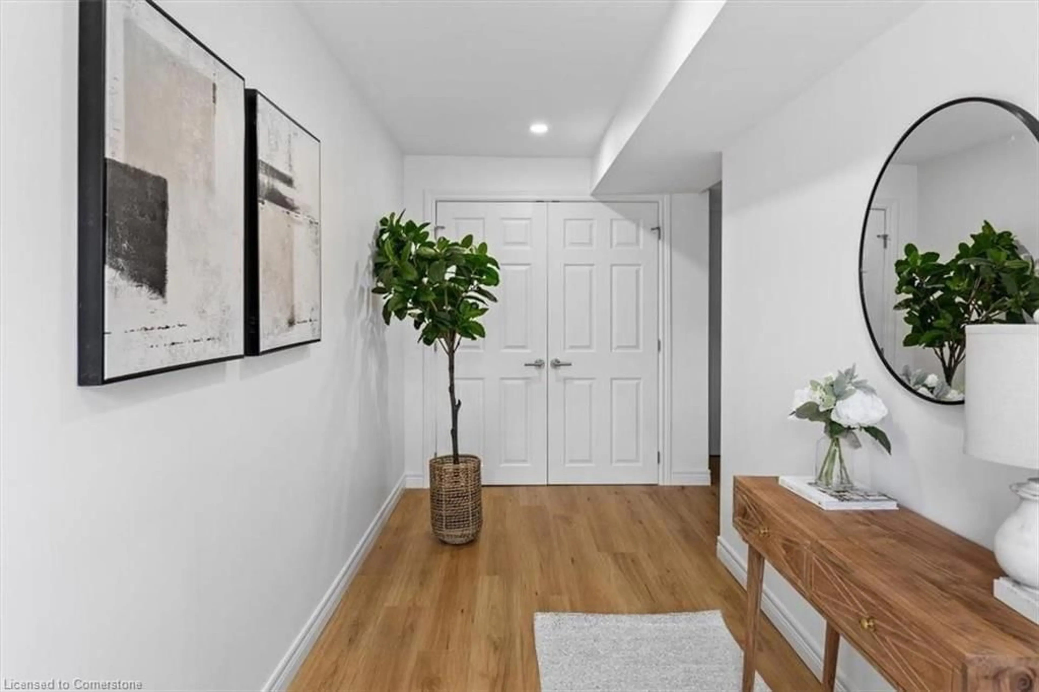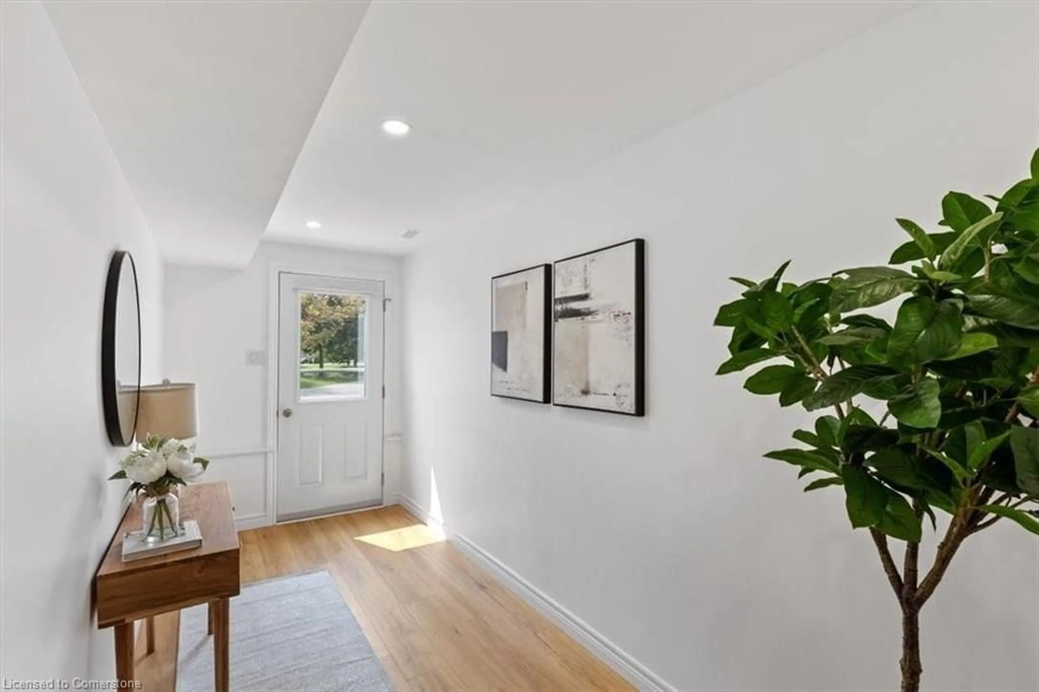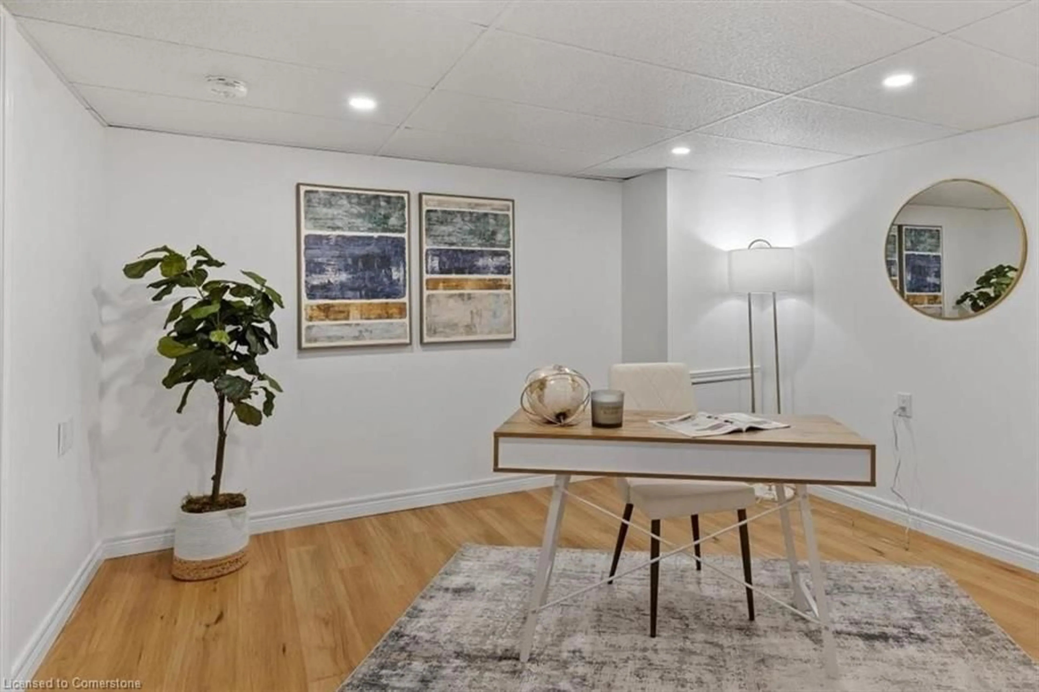301 Carlow Rd #11, Port Stanley, Ontario N5L 1B3
Contact us about this property
Highlights
Estimated ValueThis is the price Wahi expects this property to sell for.
The calculation is powered by our Instant Home Value Estimate, which uses current market and property price trends to estimate your home’s value with a 90% accuracy rate.Not available
Price/Sqft$293/sqft
Est. Mortgage$2,143/mo
Tax Amount (2024)$2,694/yr
Maintenance fees$547/mo
Days On Market8 days
Total Days On MarketWahi shows you the total number of days a property has been on market, including days it's been off market then re-listed, as long as it's within 30 days of being off market.72 days
Description
BETTER THAN NEW! Overlooking Kettle Creek, taken down to the studs and fully renovated from top to bottom with high quality materials including HICKORY HARDWOOD FLOORS throughout the 1700 square feet of living space. As you enter the home you are greeted by a large foyer with access to garage as well as an office/den. The second level of the home features a light filled open concept floor plan with CHEF’S KITCHEN comprising QUARTZ COUNTER TOPS and STAINLESS STEEL APPLIANCES. The dining area gives access to the oversized two level deck. A large, bright living room has sliding doors leading out to a second upper deck with water views. The upper level of the home features three large bedrooms and main bathroom. The complex boasts an INGROUND POOL and PARK LIKE SETTING for recreational use. Located across the road from golf course, arena and school with just a 10 minute walk to the MAIN BEACH, EXCELLENT RESTAURANTS AND QUAINT SHOPS. New entry way pavers, retaining walls and planters were installed in June 2024. Repaving of the entire complex to be completed in 2026.
Property Details
Interior
Features
Main Floor
Bathroom
2-Piece
Living Room
20 x 12.09Kitchen
12 x 8.03Dining Room
11.09 x 11.03Exterior
Features
Parking
Garage spaces 1
Garage type -
Other parking spaces 1
Total parking spaces 2
Property History
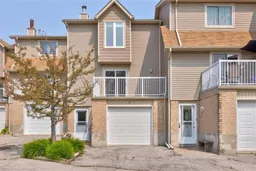 33
33