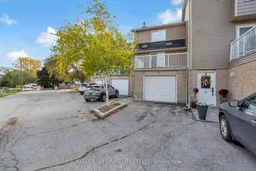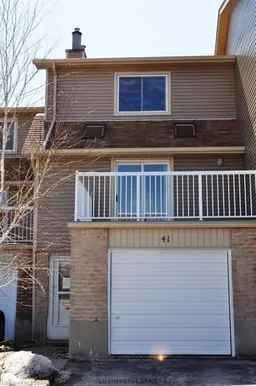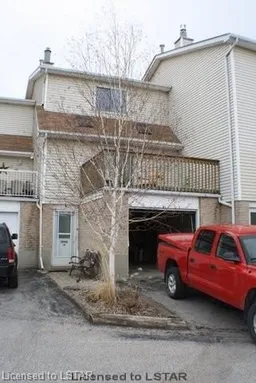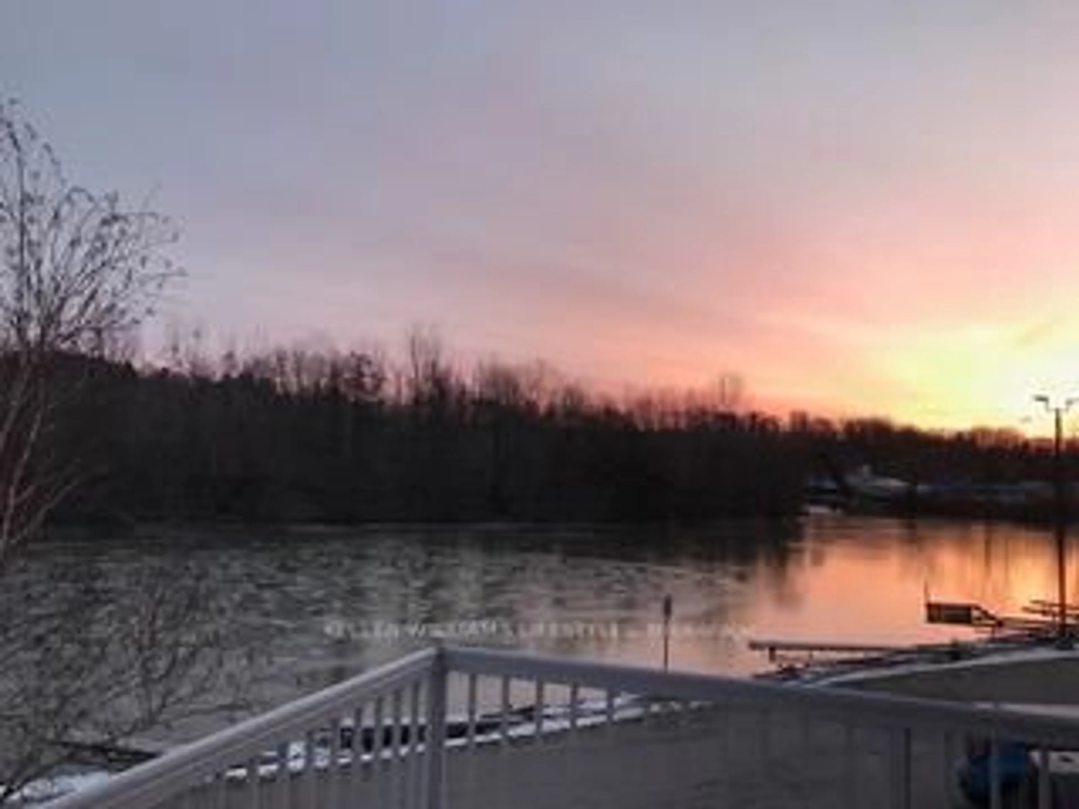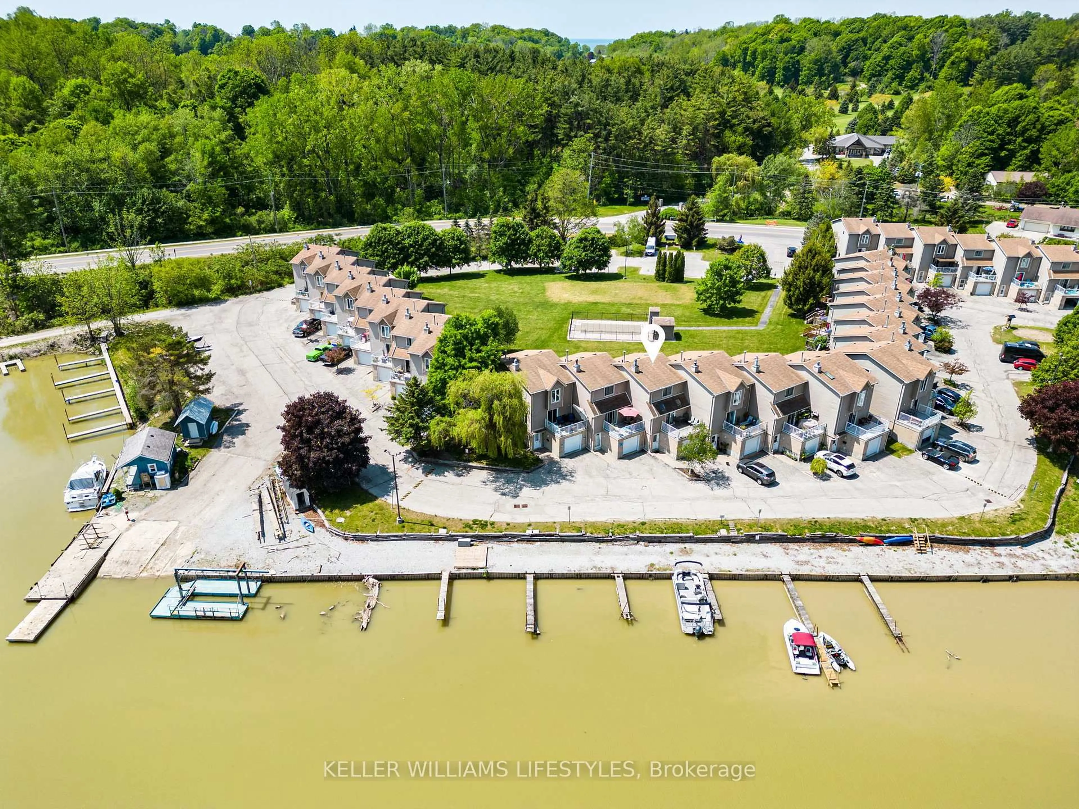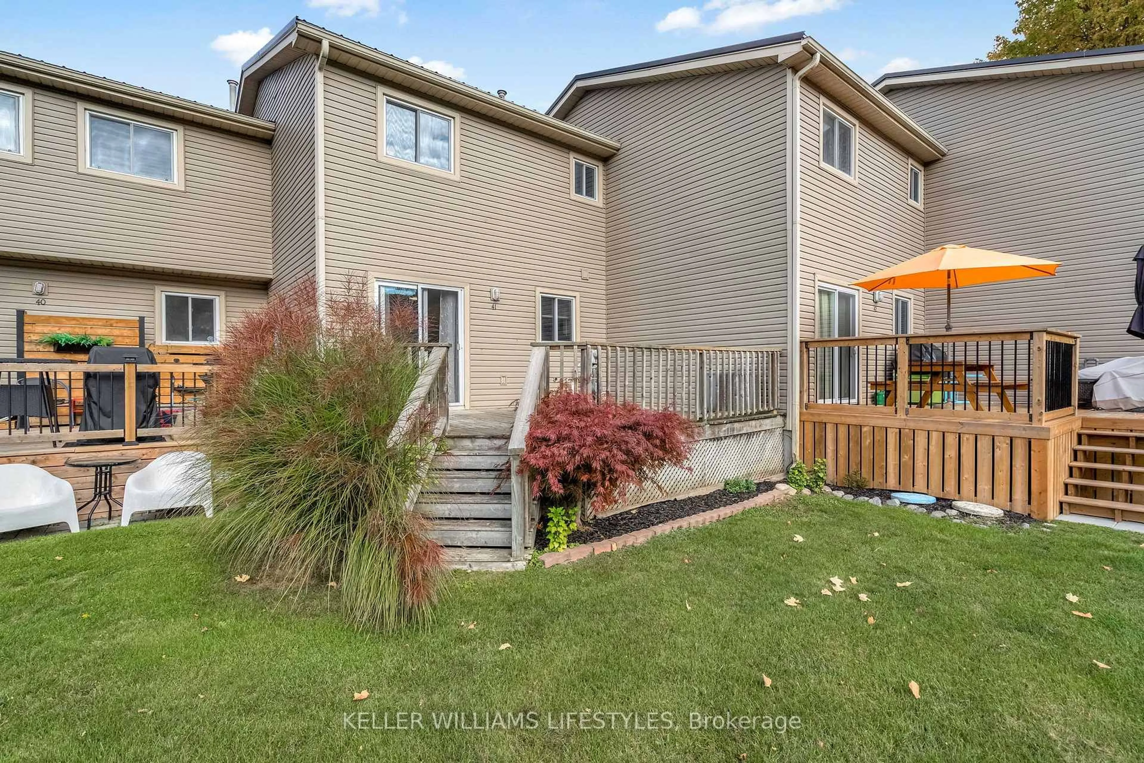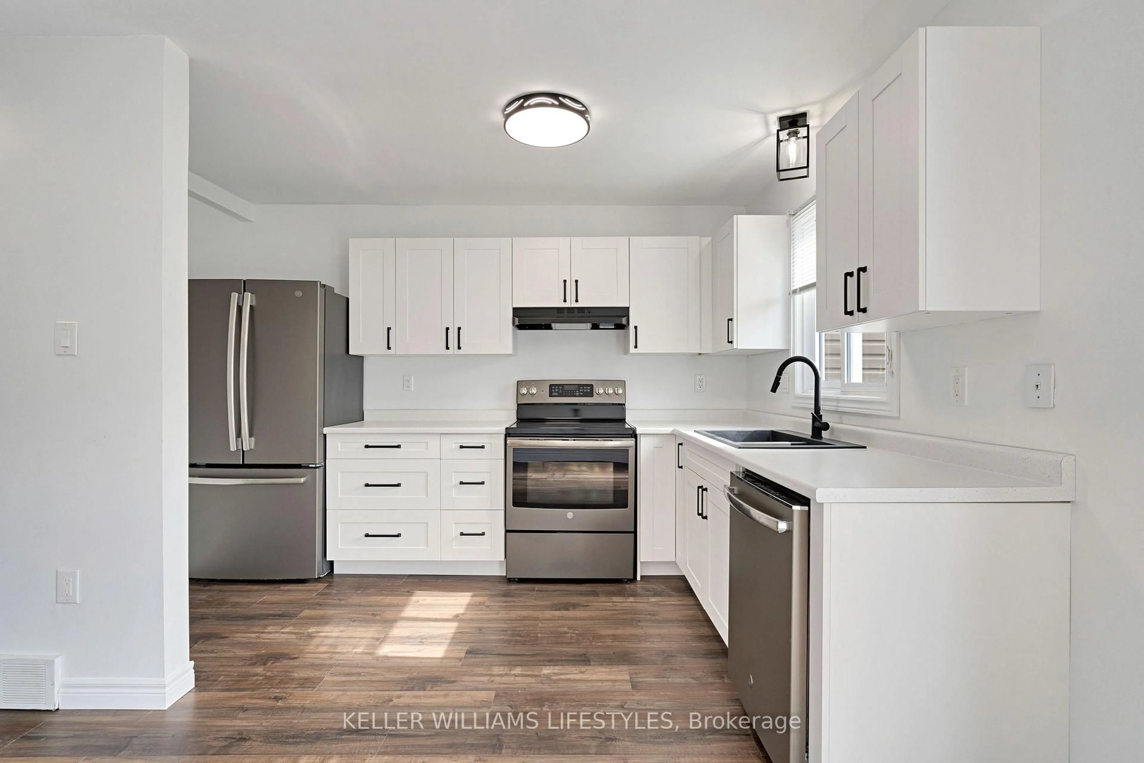301 Carlow Rd #41, Central Elgin, Ontario N5L 1B8
Contact us about this property
Highlights
Estimated valueThis is the price Wahi expects this property to sell for.
The calculation is powered by our Instant Home Value Estimate, which uses current market and property price trends to estimate your home’s value with a 90% accuracy rate.Not available
Price/Sqft$302/sqft
Monthly cost
Open Calculator
Description
Beautifully updated, move-in ready and with condo fees paid for 6 months! This Port Stanley condo is nestled within a prime spot in a complex with a serene, natural setting. In 2025 it was professionally renovated with modern, neutral finishes, stylish fixtures, and thoughtful details throughout. Every inch of space has been refreshed, from the baseboards and light fixtures to the door handles, vent covers, and window coverings. The brand-new kitchen impresses with soft-close cabinetry, granite sink, modern lighting, ceiling fan, and energy-efficient GE Profile appliances. It is bright, open and features a dining area with a patio door leading to a large deck with peaceful views of green space and an inground pool. Enjoy the abundant natural light from three skylights, one in the upper stairway and two in the living room, replaced in 2023 when the new metal roof was installed. The living room also boasts a gas fireplace and patio doors to a private rooftop deck overlooking the water. The spacious primary bedroom offers a walk-in closet, ceiling fan, and large window with water views. The second bedroom also has a ceiling fan, along with ample space for a full bedroom set and desk area. The finished lower level adds valuable living space, perfect for a den, office, gym, or guest room. Central air (2018) and energy efficient furnace (2024). The garage offers extra ceiling insulation, automatic opener, and room for your vehicle plus kayaks, bikes, and tools.This complex has seen many improvements recently with more to come following the transition to full-time property management and a new Board of Directors. Some improvements include new metal roofs, entry way paving stones, laneway planters, pool equipment, and entryway retaining walls.You'll love coming home to this exceptionally bright home situated along Kettle Creek, adjacent to a golf course and a short scenic walk to Port Stanley's shops, restaurants, art galleries, and sandy beaches.
Property Details
Interior
Features
Main Floor
Kitchen
3.62 x 2.8Dining
3.47 x 2.51Living
5.38 x 4.04Exterior
Features
Parking
Garage spaces 1
Garage type Attached
Other parking spaces 1
Total parking spaces 2
Condo Details
Inclusions
Property History
 43
43