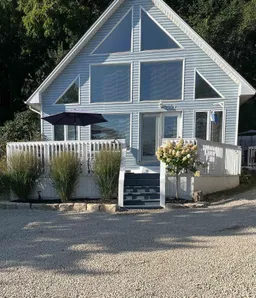Welcome to 397 Stanley Park Drive, a beautifully maintained, year-round home nestled on a quiet, picturesque cul-de-sac in highly sought-after Port Stanley. Ideally located just a three-minute walk to Main Beach and directly across from a peaceful park, this property offers the perfect blend of tranquility and convenience. This well-built home features 2 bedrooms and 2 bathrooms, with thoughtful design throughout. The main floor boasts a bright and airy great room with vaulted ceilings and a stunning wall of windows that flood the space with natural light. The open-concept layout includes a kitchen, dining area, and a cozy living room with a gas fireplace - ideal for entertaining or relaxing after a day at the beach. The main floor also includes a primary bedroom and a combined bathroom/laundry area for added convenience. Upstairs, you'll find a spacious second bedroom with a private 2-piece ensuite, perfect for guests or family. Outdoor living is just as inviting with a charming front porch - perfect for enjoying warm summer evenings- and a private side porch ideal for entertaining. The property backs onto a treed hillside, offering added privacy and a natural backdrop, with a solidly constructed retaining wall for peace of mind. Additional highlights include: Prime location just steps to Main Beach, GT's Beach Bar & Grill, and a short walk to downtown Port Stanley. One-owner home, lovingly cared for and in excellent condition. Shingles and furnace updated in 2017. Most furnishings included (see listing for exclusions). Easy to show and move-in ready. GAS $106S.20 MAY 2024-MAY 2025 HYDRO $1359 49 MAY 2024 - MAY 2025 Don't miss your chance to own a beautifully located beachside retreat, just steps from the sand and directly across the road from the lake in one of Ontario's most charming lakeside communities!
Inclusions: ALL EXISTING APPLIANCES; FRIDGE, STOVE, COUNTER MICROWAVE, STACKED WASHER & DRYER, HOT WATER TANK. OPTIONAL: MOST FURNISHINGS AND KITCHEN ITEMS CURRENTLY ON THE PROPERTY, ALL WINDOW COVERINGS




