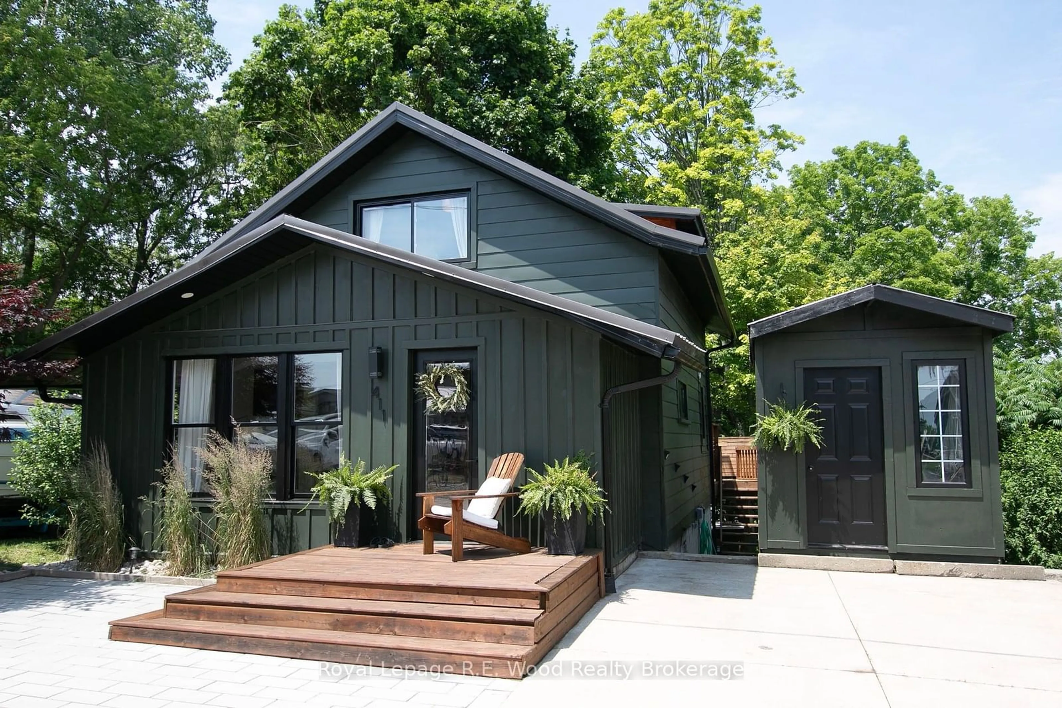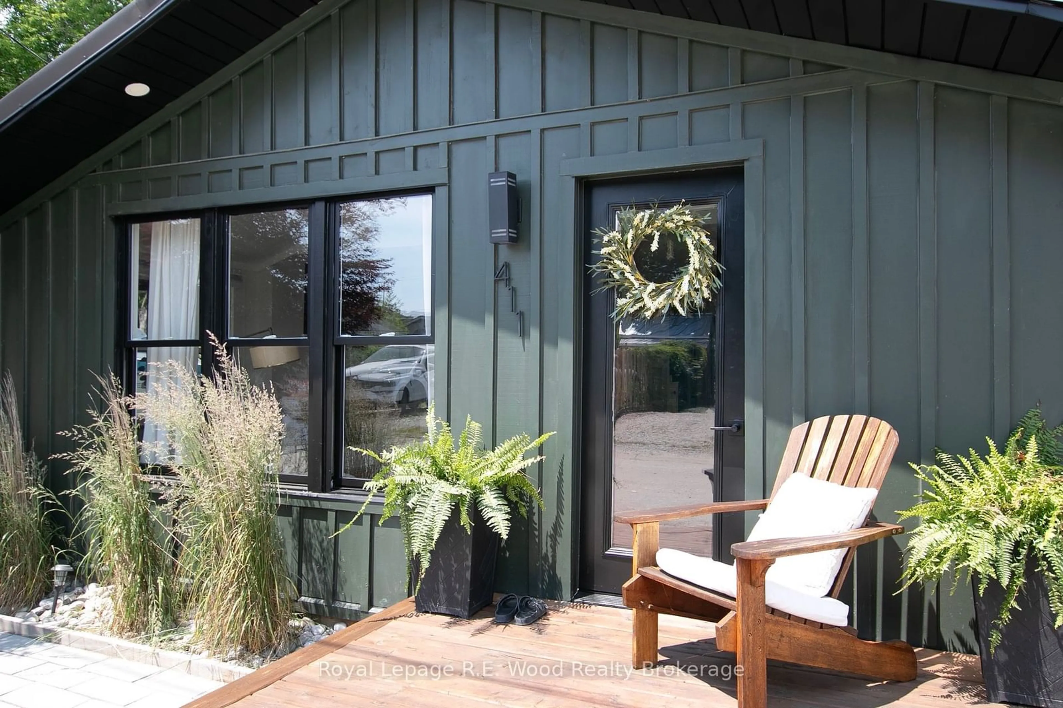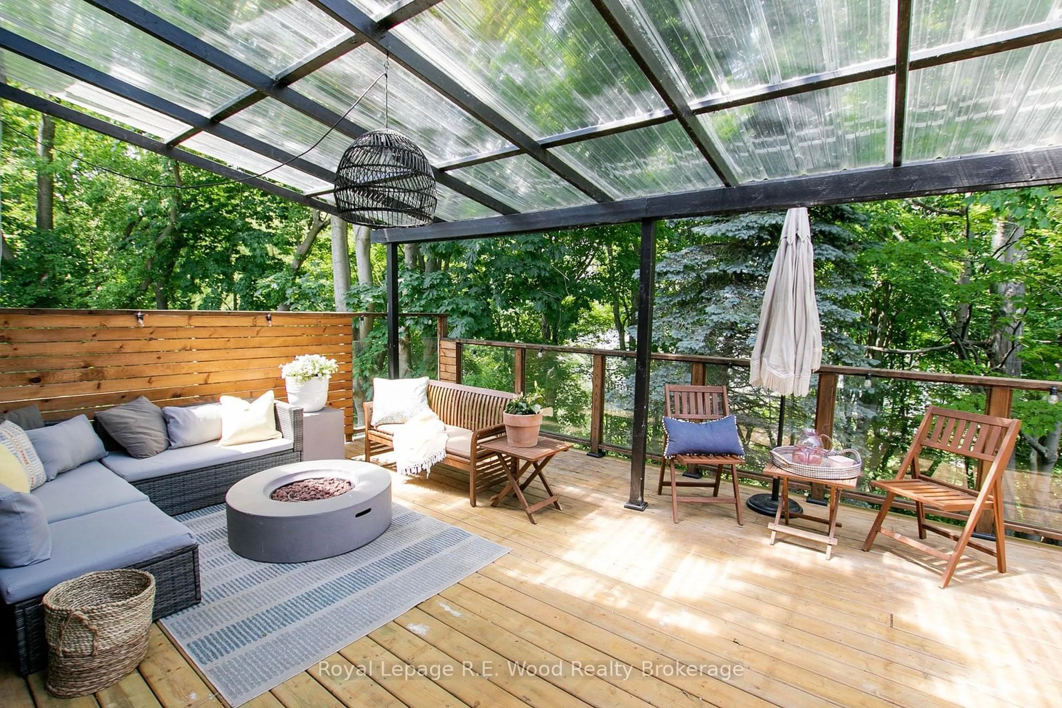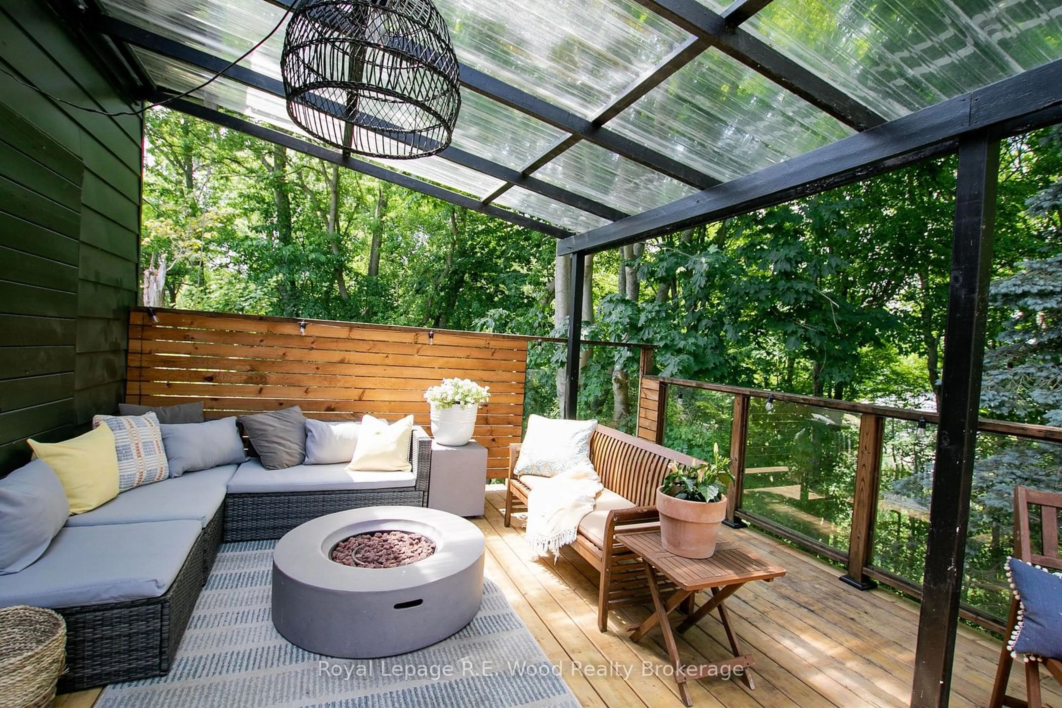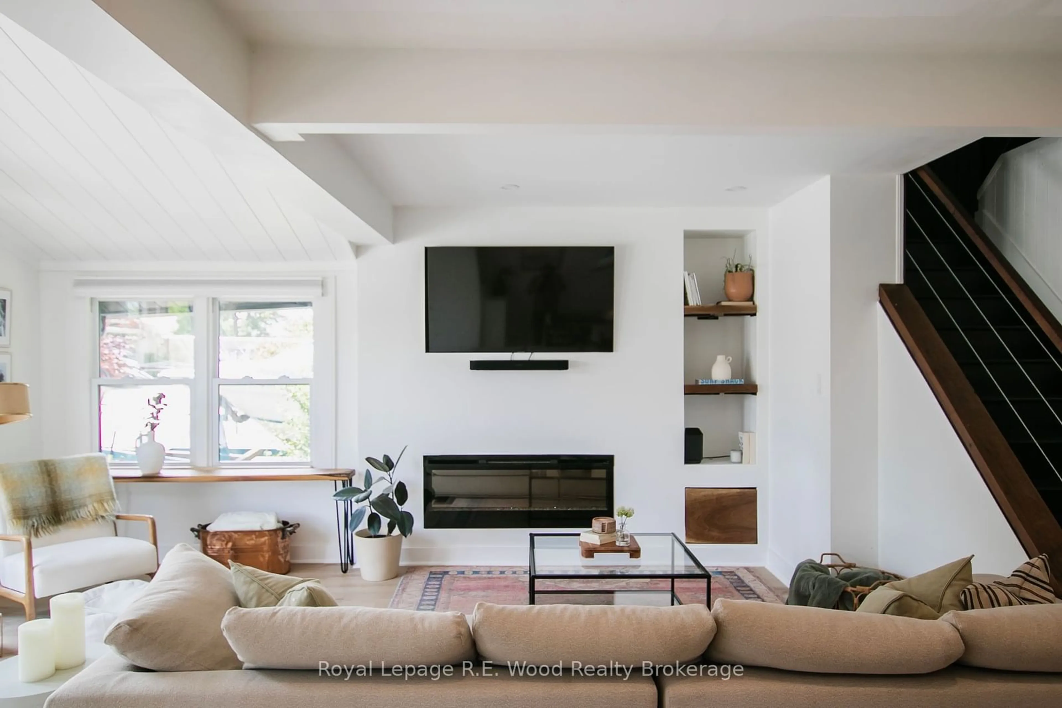Sold conditionally
1 year on Market
411 TOWER Hts, Central Elgin, Ontario N5L 1G2
•
•
•
•
Sold for $···,···
•
•
•
•
Contact us about this property
Highlights
Days on marketSold
Estimated valueThis is the price Wahi expects this property to sell for.
The calculation is powered by our Instant Home Value Estimate, which uses current market and property price trends to estimate your home’s value with a 90% accuracy rate.Not available
Price/Sqft-
Monthly cost
Open Calculator
Description
Property Details
Interior
Features
Heating: Forced Air
Cooling: Central Air
Fireplace
Basement: Fin W/O, Sep Entrance
Exterior
Parking
Garage spaces -
Garage type -
Total parking spaces 2
Property History
Jun 21, 2024
ListedActive
$625,000
1 year on market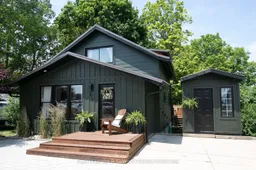 9Listing by trreb®
9Listing by trreb®
 9
9Property listed by Royal Lepage R.E. Wood Realty Brokerage, Brokerage

Interested in this property?Get in touch to get the inside scoop.
