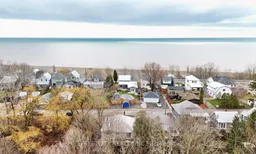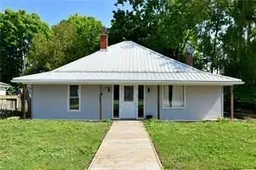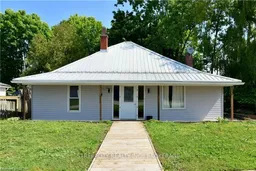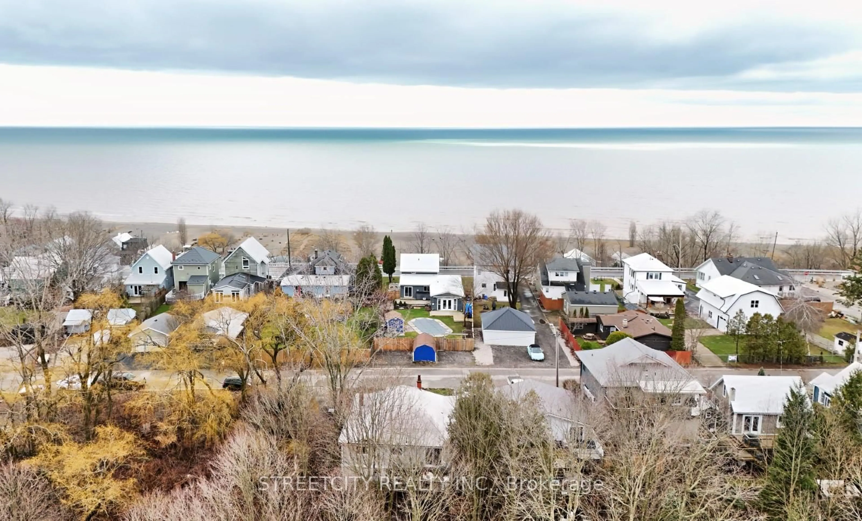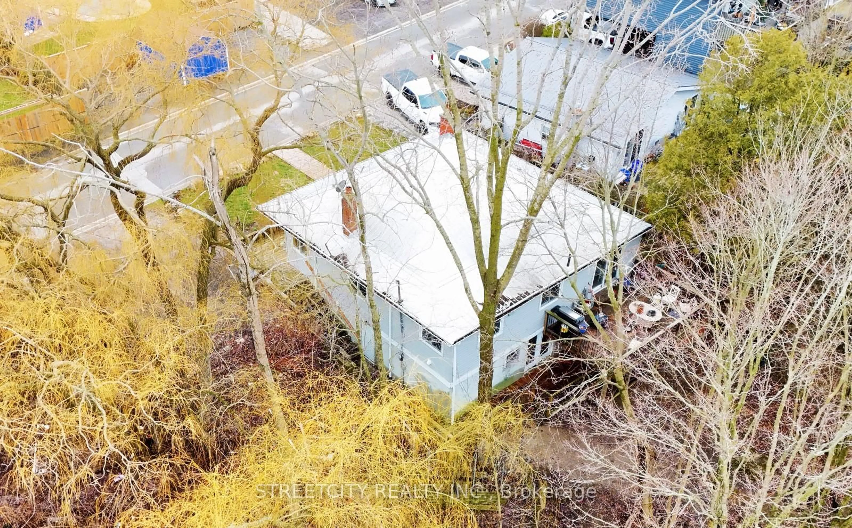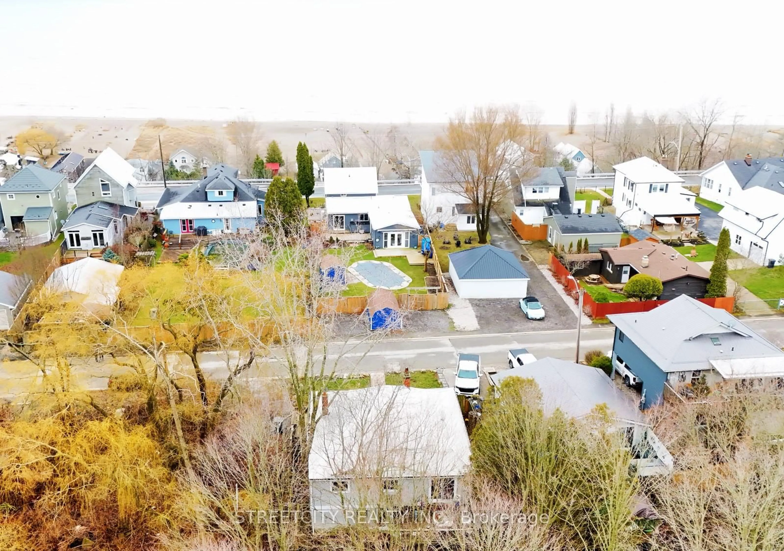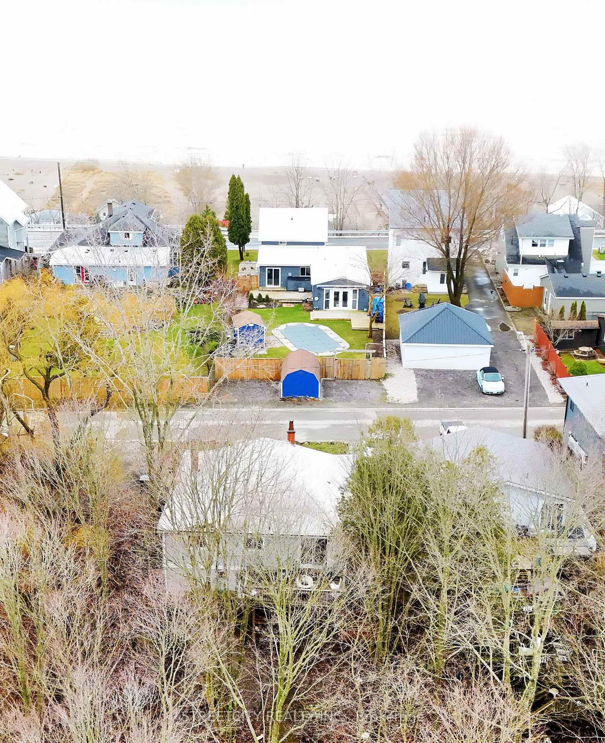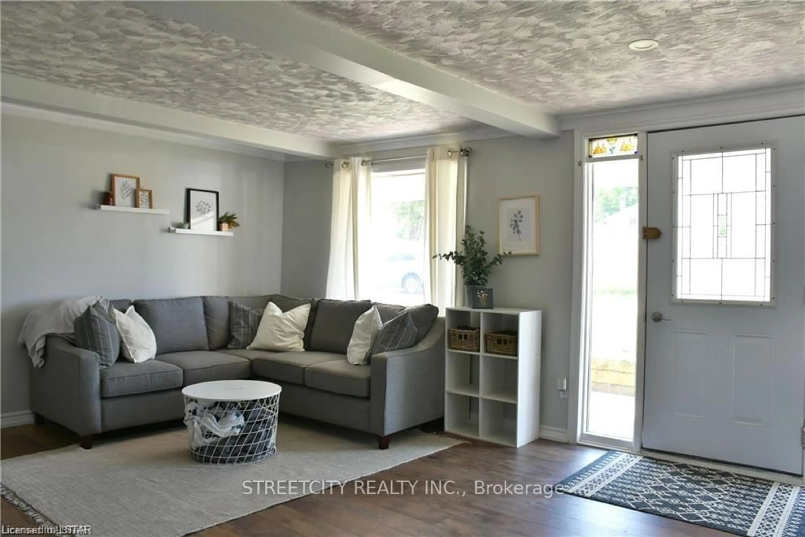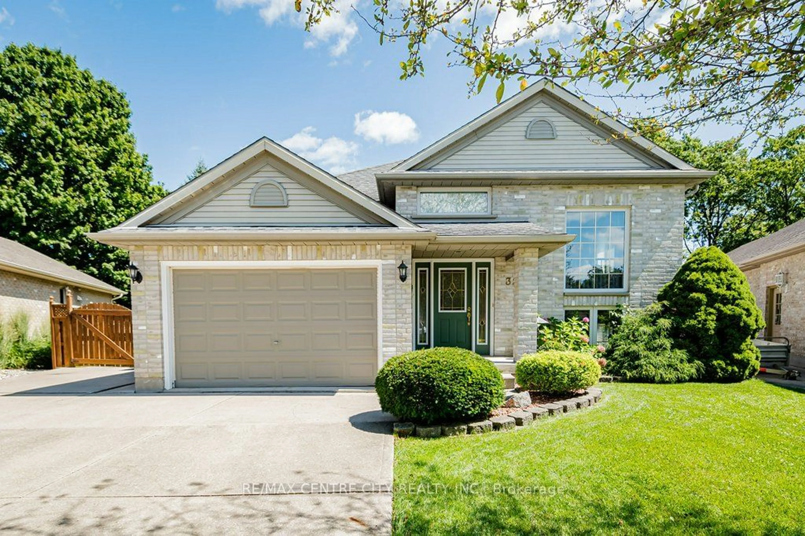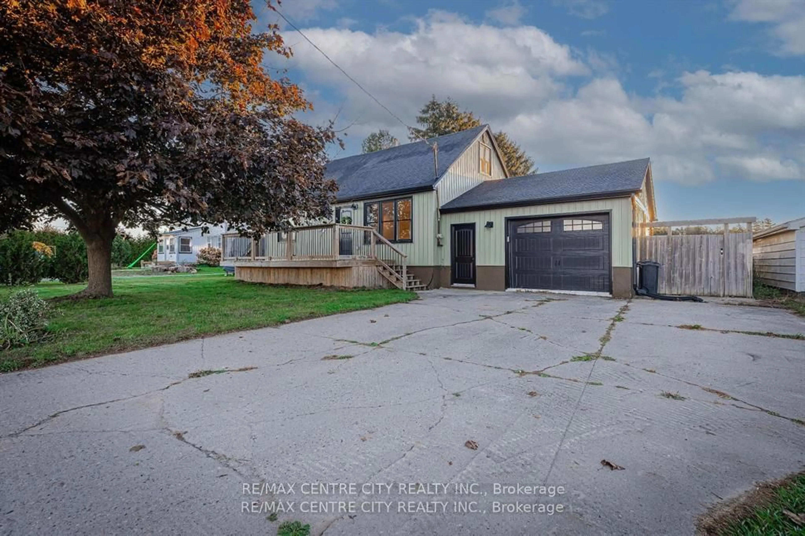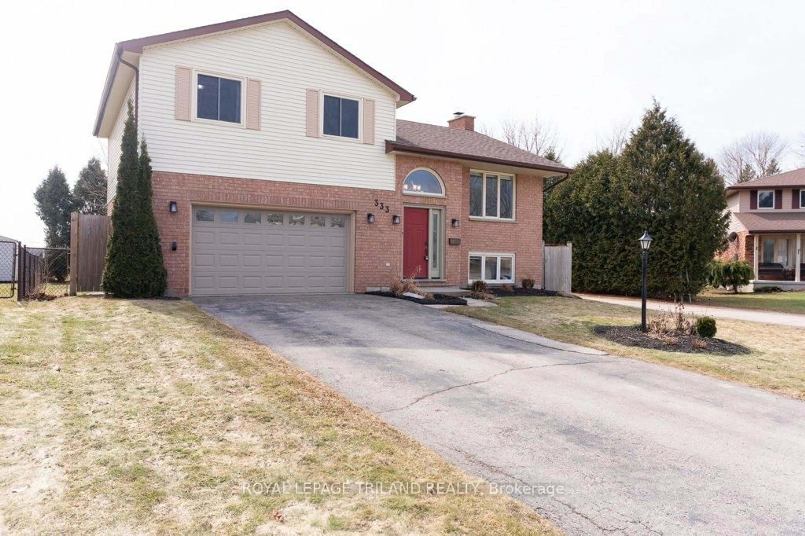417 Tower Heights Dr, Central Elgin, Ontario N5L 1G3
Contact us about this property
Highlights
Estimated ValueThis is the price Wahi expects this property to sell for.
The calculation is powered by our Instant Home Value Estimate, which uses current market and property price trends to estimate your home’s value with a 90% accuracy rate.Not available
Price/Sqft$701/sqft
Est. Mortgage$2,577/mo
Tax Amount (2024)$4,501/yr
Days On Market21 days
Total Days On MarketWahi shows you the total number of days a property has been on market, including days it's been off market then re-listed, as long as it's within 30 days of being off market.35 days
Description
**Stunning Renovated Home on Ravine Lot in Port Stanley**Discover this beautifully renovated home, nestled on a serene ravine lot just minutes from the beaches, dining, and shopping in the charming town of Port Stanley. This versatile property is perfect for multi-generational living, generating rental income, or expanding your investment portfolio. The main floor, renovated in 2022, offers a modern and inviting atmosphere with vinyl floors, a stylish shiplap fireplace, fresh paint, and an updated 4-piece bathroom with a tiled shower. Featuring 3 spacious bedrooms and a generous living room, this home is perfect for family gatherings. The contemporary kitchen, updated in 2019, is equipped with all appliances and opens onto a deck that overlooks the picturesque ravine, making it the ideal spot for evening drinks or enjoying the natural beauty around you, including the occasional deer sighting. The lower level, completely renovated in 2024, offers a private entrance and is designed for ultimate comfort and convenience. It includes 1 bedroom, a full bathroom, a cozy living room, dining area, small kitchen, in-suite laundry, and a private deck with stunning ravine views. Both levels provide access to the peaceful, treed yard, perfect for relaxation. Additional features of this remarkable property include metal roof, newer eavestroughs, parking for up to 6 cars, included appliances, and central air conditioning. Whether you're looking for a family home in a cottage country setting or seeking a solid investment opportunity, this property offers the flexibility to meet all your needs. Dont miss the chance to call this beautiful home yours!
Property Details
Interior
Features
Main Floor
Living
5.71 x 4.26Fireplace / Fireplace
Kitchen
5.05 x 2.37Laundry
2.49 x 2.29Primary
3.14 x 2.87W/I Closet
Exterior
Features
Parking
Garage spaces -
Garage type -
Total parking spaces 6
Property History
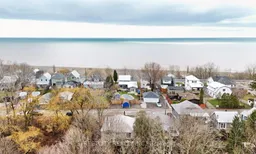 21
21