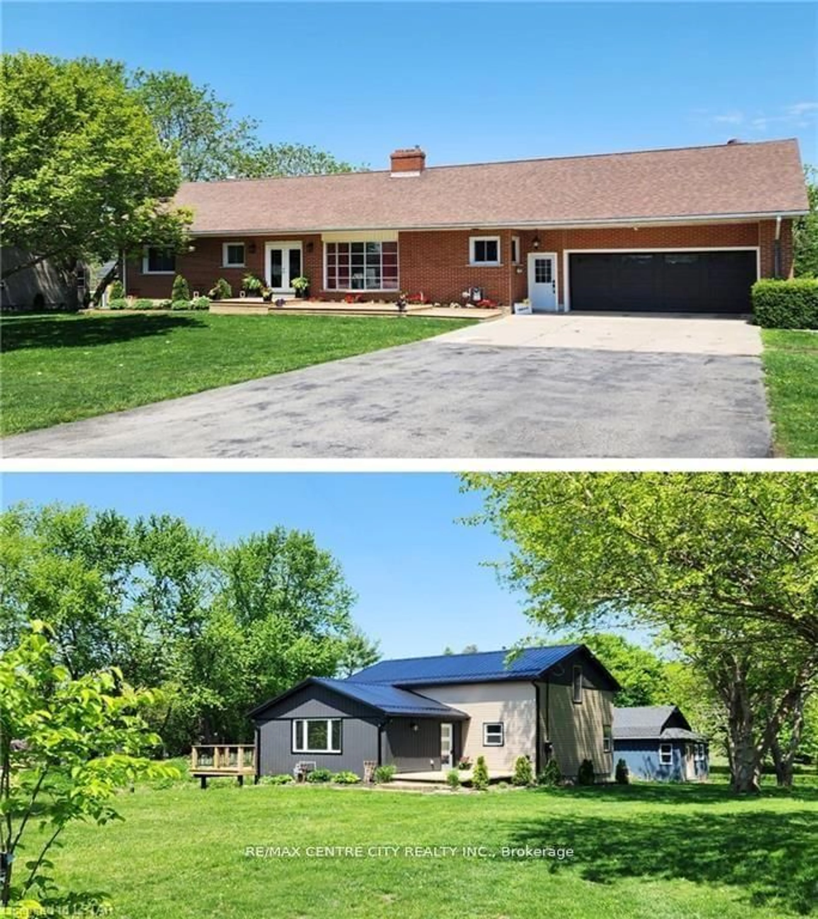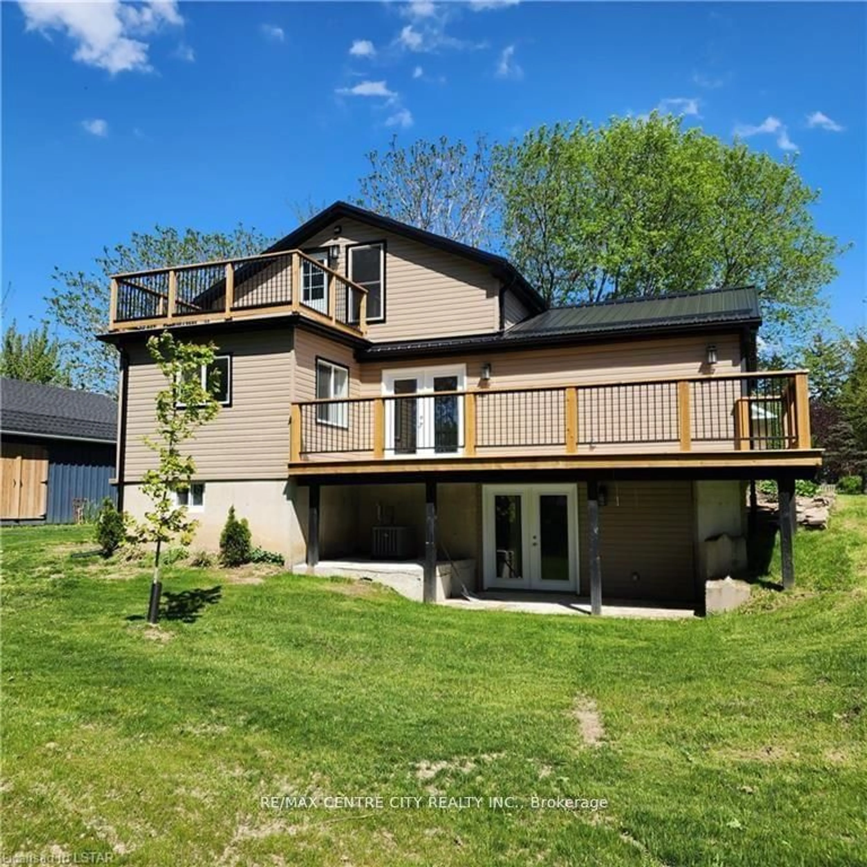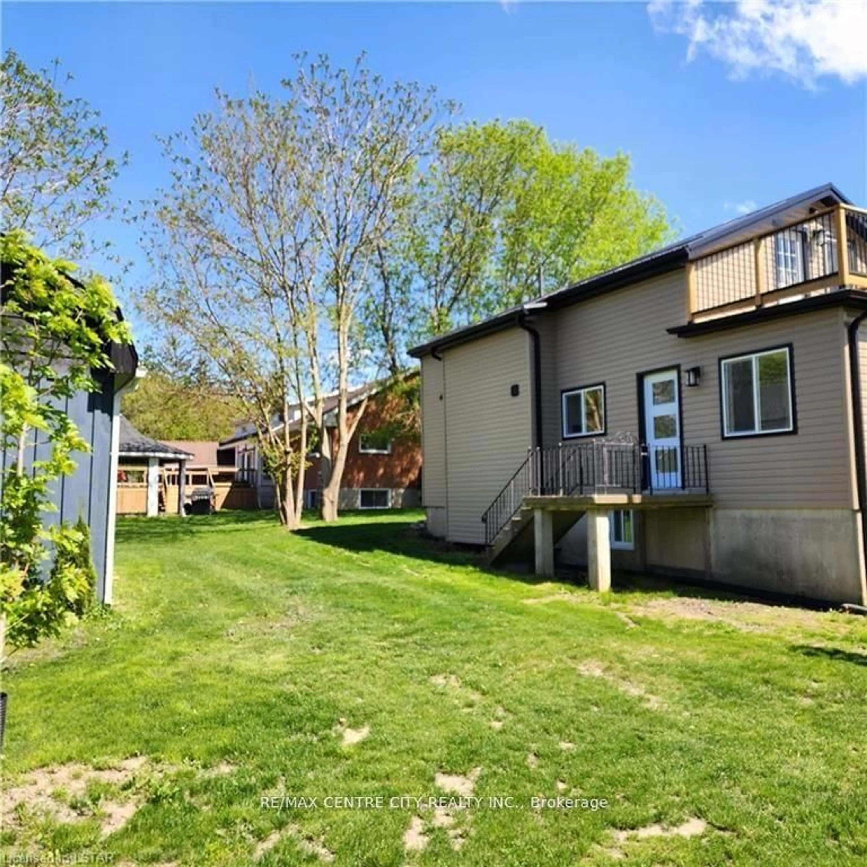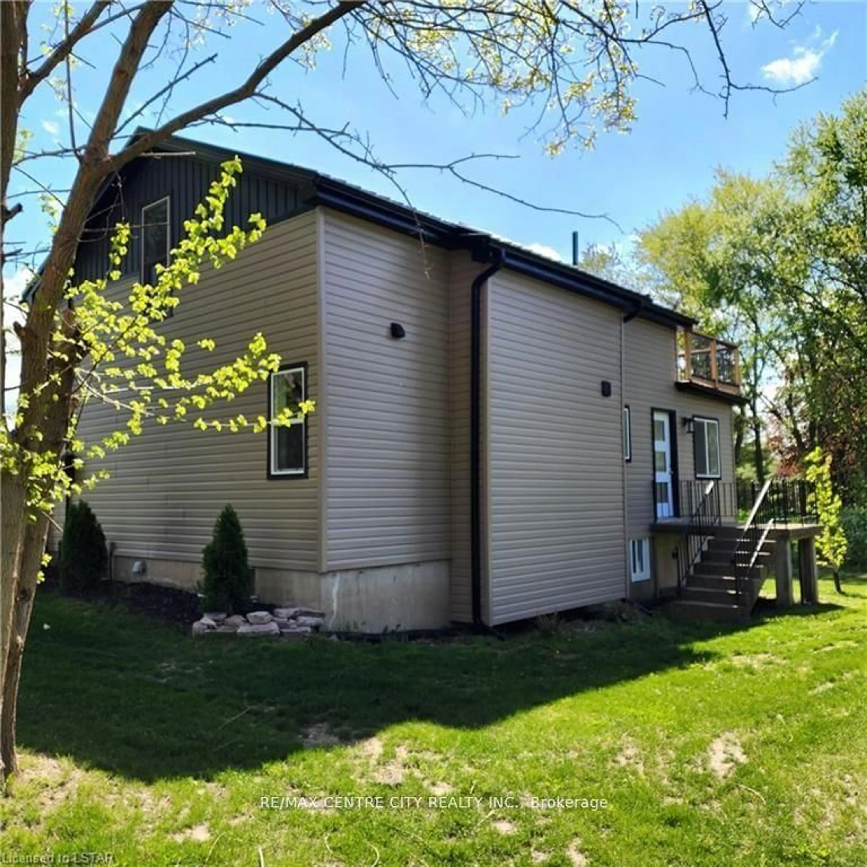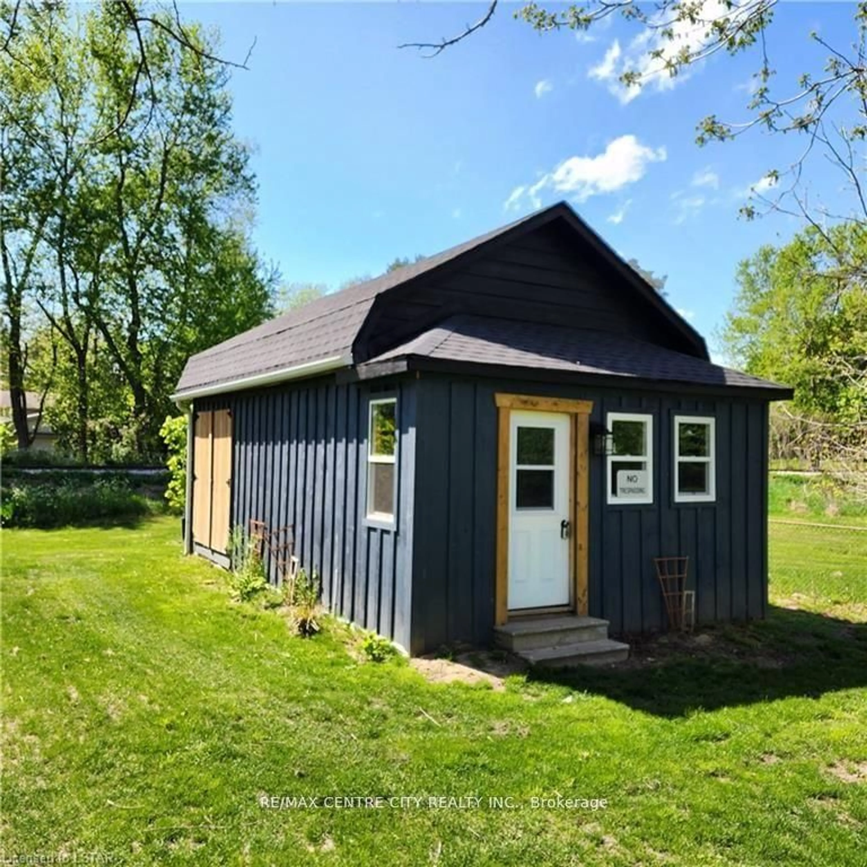42420 42400 JOHN WISE Line, St. Thomas, Ontario N5R 5T5
Contact us about this property
Highlights
Estimated ValueThis is the price Wahi expects this property to sell for.
The calculation is powered by our Instant Home Value Estimate, which uses current market and property price trends to estimate your home’s value with a 90% accuracy rate.Not available
Price/Sqft-
Est. Mortgage$5,493/mo
Tax Amount (2024)$5,598/yr
Days On Market109 days
Description
Two house property ideal for family member or rental income. Main house is 3600 sq ft plus basement, there is also an apartment over the garage with separate entrance. 4 bedrooms up and two on main floor. Double patio doors from 33' living room to spacious private deck. Two bathrooms up and two on main floor. 400 amp hydro service, new furnace and A/C. Approximately 10 year roof. Double garage with stairs to basement. Septic and field bed in front yard, sandy soil. The second house is 1800 sq ft plus finished basement. Steel roof, foam insulation (10k upgrade), like a brand new house top to bottom. Main floor laundry, 2 porches, 2 decks. Gas hook-up on deck, laundry and stove. Septic and field bed in front yard, sandy soil. 2 bedrooms upstairs, one on main and one in walk-out basement. Located just west of Sunset Drive South of St. Thomas. Small 2 level outside barn/workshop. 30 amp hydro and water to trailer site side yard. If sewer and water are brough to the lot, then a lot could be applied for and may be severed. 142'100' one new well serves both houses. **EXTRAS** Both houses share on new well. Good water with lots of capacity.
Upcoming Open House
Property Details
Interior
Features
2nd Floor
Living
5.0 x 4.0Family
4.8 x 4.0Kitchen
5.0 x 3.0Br
4.0 x 3.8Exterior
Features
Parking
Garage spaces 2
Garage type Attached
Other parking spaces 10
Total parking spaces 12
Property History
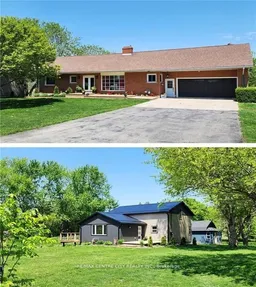 40
40
