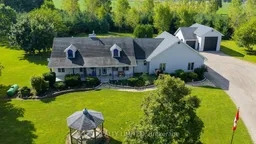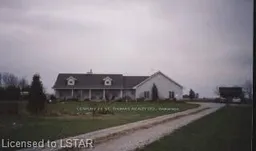Welcome to 43053 John Wise Line - the country property you've been waiting for, just minutes from town. Sitting on nearly 5 acres of peace and quiet, this spacious bungalow gives you the best of both worlds: country living with town convenience. The main floor offers about 1,700 sq. ft. of living space, with 3 bedrooms and 2.5 bathrooms. The open layout is great for everyday living or having friends and family over. The primary bedroom has a walkout to the backyard perfect for enjoying your morning coffee in nature. Downstairs, the finished basement gives you even more space with 2 extra rooms, a full bathroom, and a large rec room with a bar great for movie nights, games, or extra guests. There's also a separate entrance from the garage, making it a great option for a granny suite or multi-family living. Outside, this property really shines. Theres a pool house with change rooms and a 2-piece bathroom, a big yard for kids or pets to run around, and a 20 ft x 40 ft workshop for storage, hobbies, or your dream man cave. The long, tree-lined driveway gives you privacy from the road, and you're surrounded by trees and open fields. Even though it feels like you're out in the country, you're only 10 minutes to St. Thomas and 15 minutes to Port Stanleys beaches. Located in the popular Mitchell Hepburn School boundary, this is more than just a house it's the peaceful lifestyle you've been looking for.
Inclusions: Fridge, Stove, Washer, Dryer, Dishwasher, Microwave, Hot Water Tank owned, Pool table, Shuffleboard





