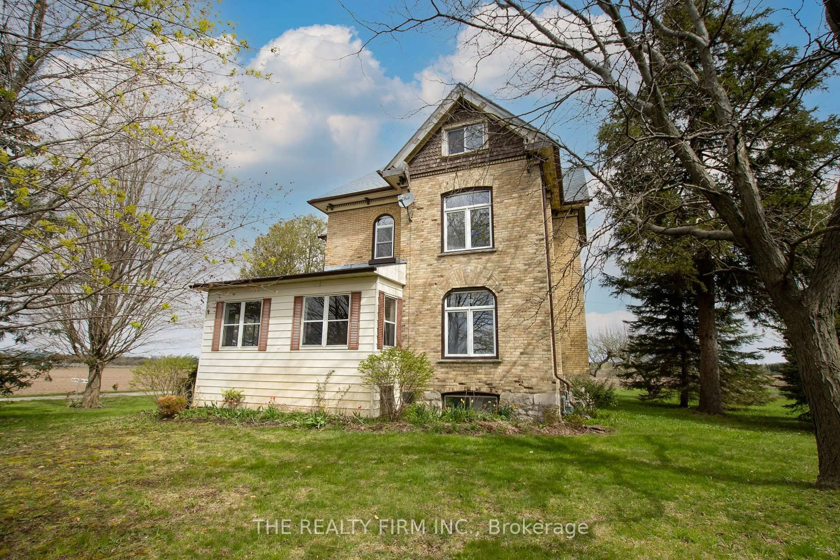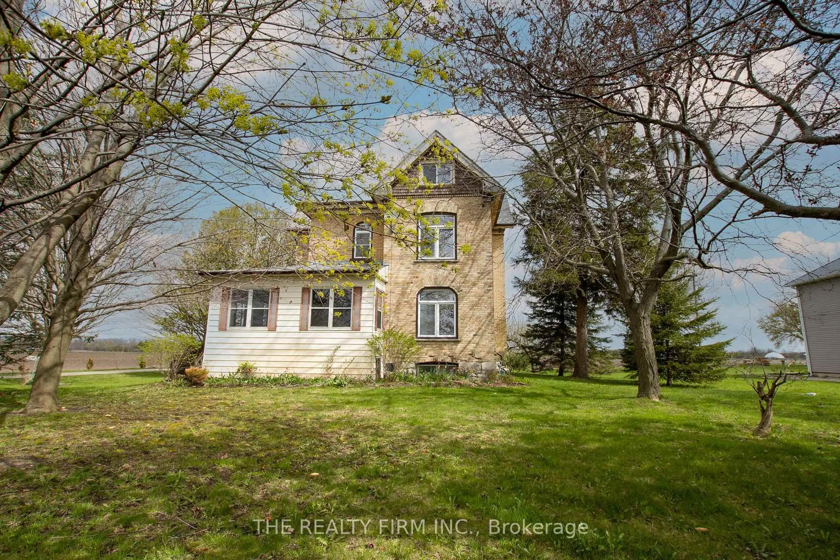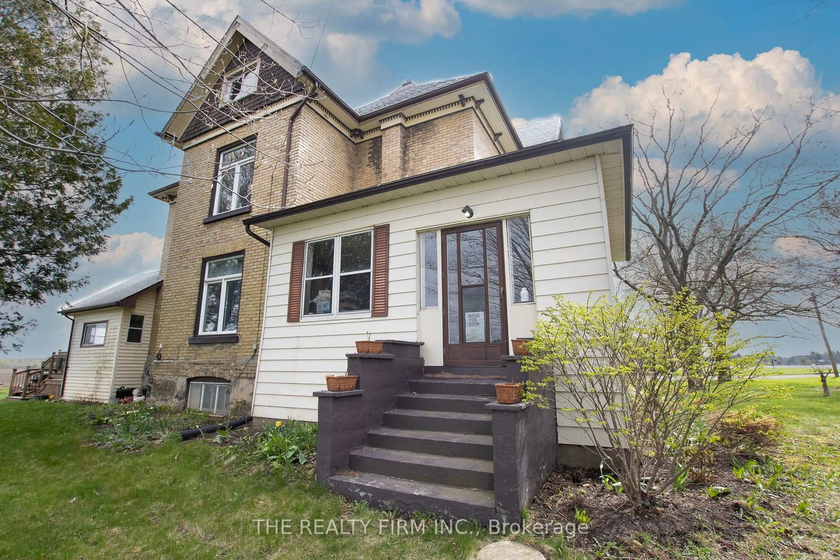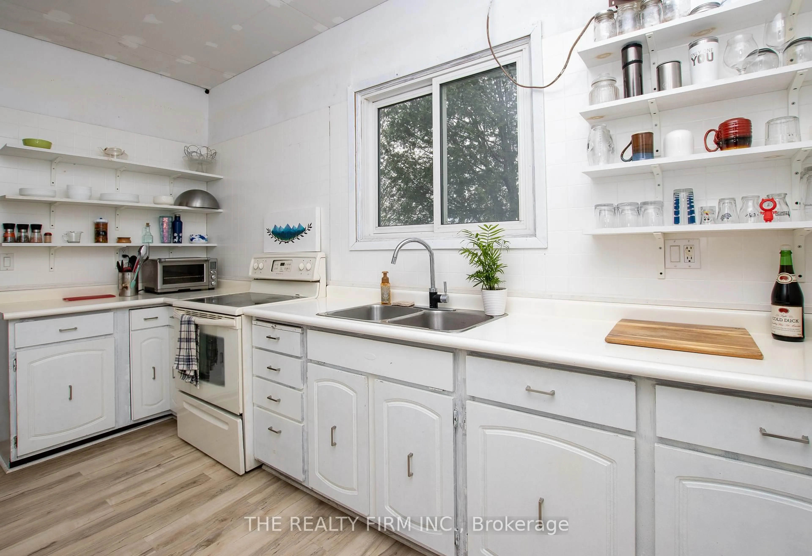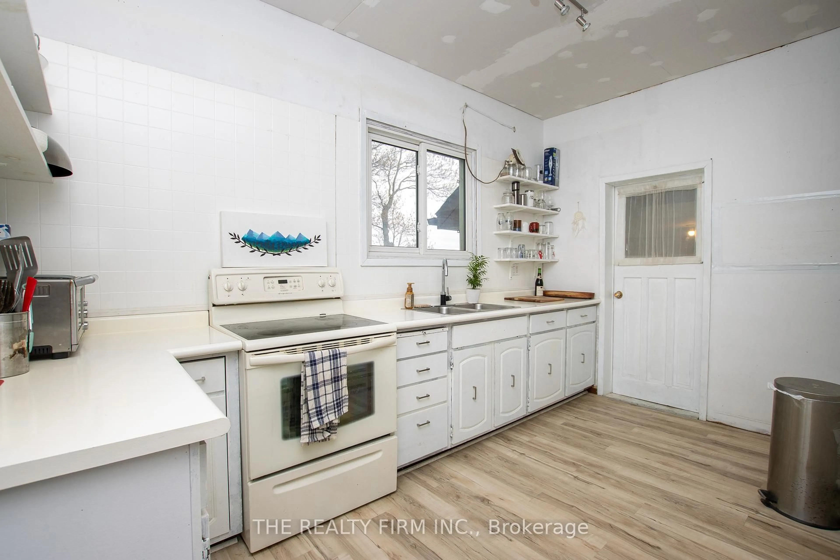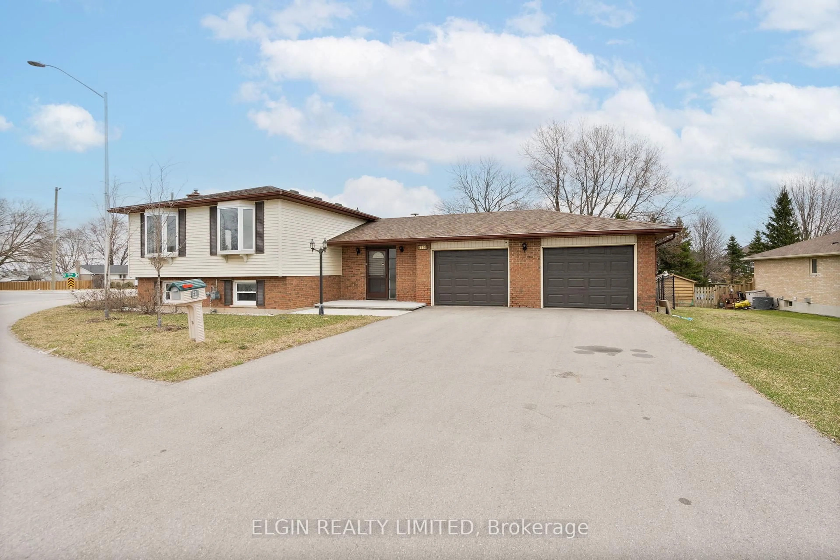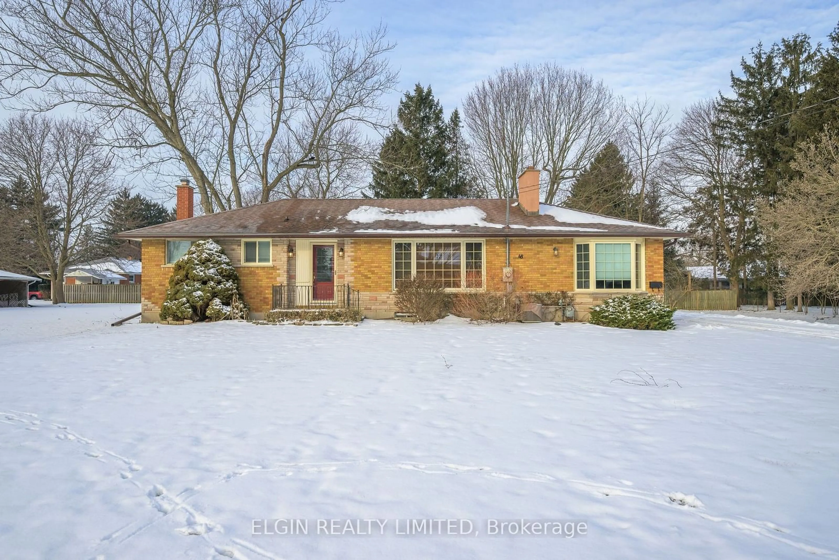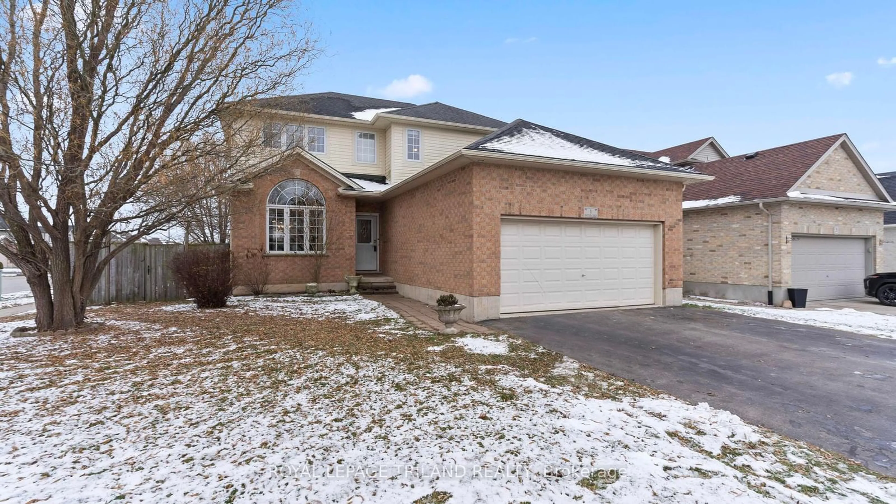45004 Talbot Line, Central Elgin, Ontario N5P 3S7
Contact us about this property
Highlights
Estimated valueThis is the price Wahi expects this property to sell for.
The calculation is powered by our Instant Home Value Estimate, which uses current market and property price trends to estimate your home’s value with a 90% accuracy rate.Not available
Price/Sqft$220/sqft
Monthly cost
Open Calculator
Description
Discover the magic of country living in this spacious and character-filled two-storey home on nearly an acre of land! With approximately 2,350 sq. ft. of living space, this inviting 5-bedroom home offers endless possibilities to create your dream country retreat.Imagine hosting family dinners in the formal dining room, relaxing in one of two cozy living rooms, or enjoying sunny afternoons in the enclosed sun porch overlooking mature trees and open skies.Thoughtful updates have already been started including a newer gas boiler (approx. 2019), attic insulation and shingles (2020), vinyl windows, and beautifully preserved original cast iron radiators and staircase - providing a strong foundation for your finishing touches.The spacious country lot offers room for future gardens, a garage, or even a workshop, all while enjoying the best view of the air show from your own backyard.This is your chance to personalize a charming, solid home and create a peaceful country haven just minutes from St. Thomas and Aylmer. Bring your vision and transform this space into a true showpiece! This home offers more than meets the eye - including a full attic space bursting with future potential. Imagine transforming it into a private teen retreat, a peaceful office escape, or an artist's dream
Property Details
Interior
Features
2nd Floor
5th Br
3.04 x 2.13Br
3.65 x 3.352nd Br
4.57 x 3.963rd Br
3.96 x 3.96Exterior
Features
Parking
Garage spaces -
Garage type -
Total parking spaces 8
Property History
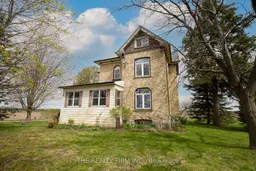 37
37
