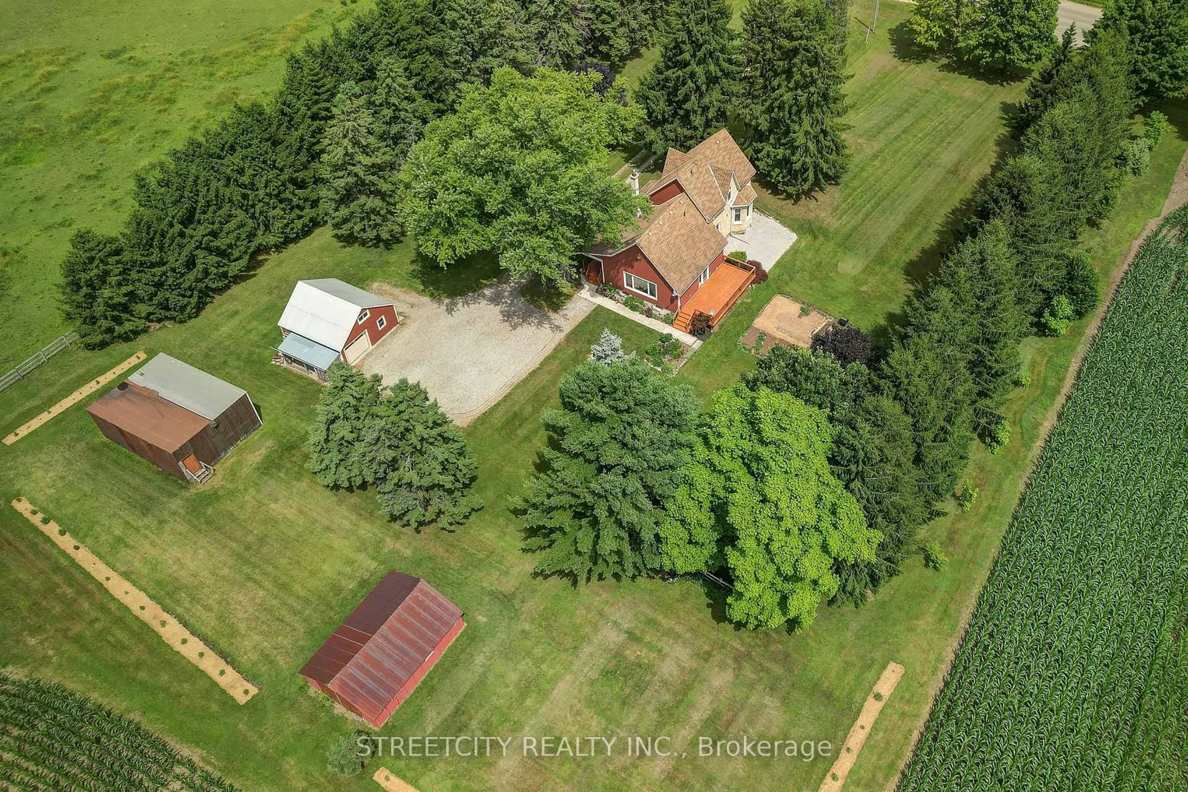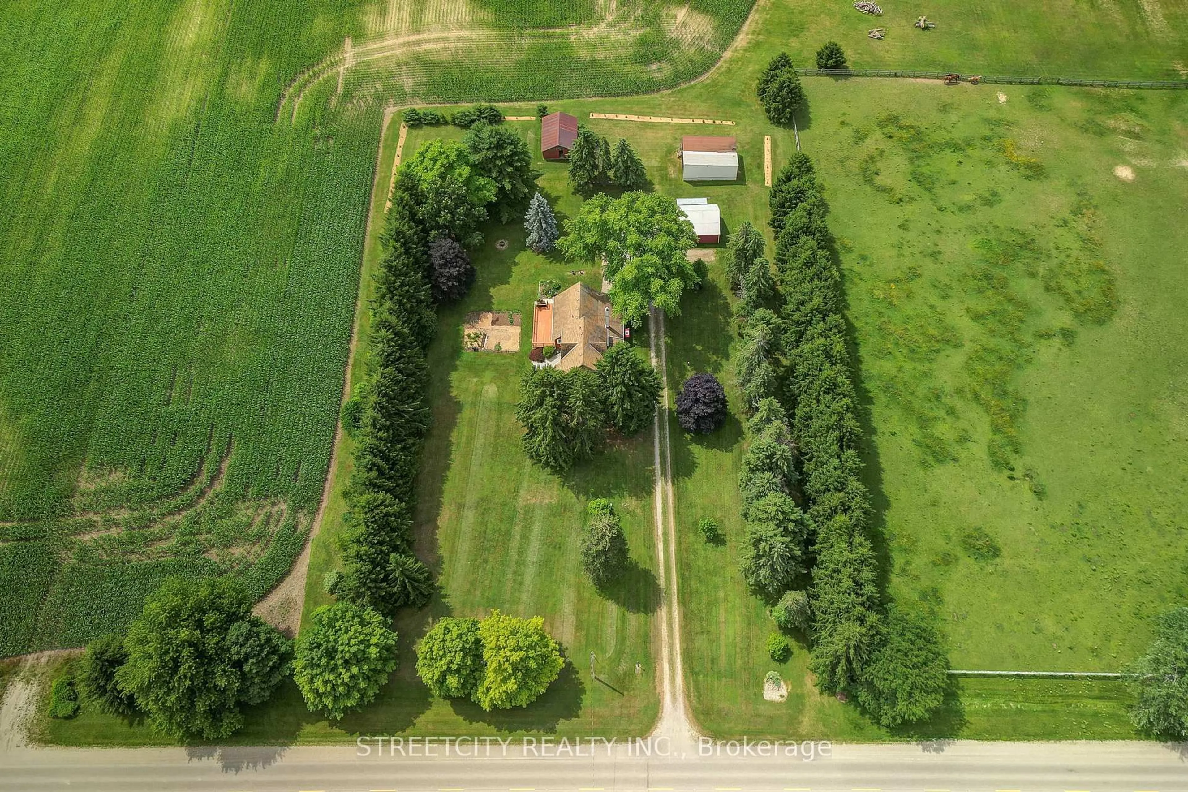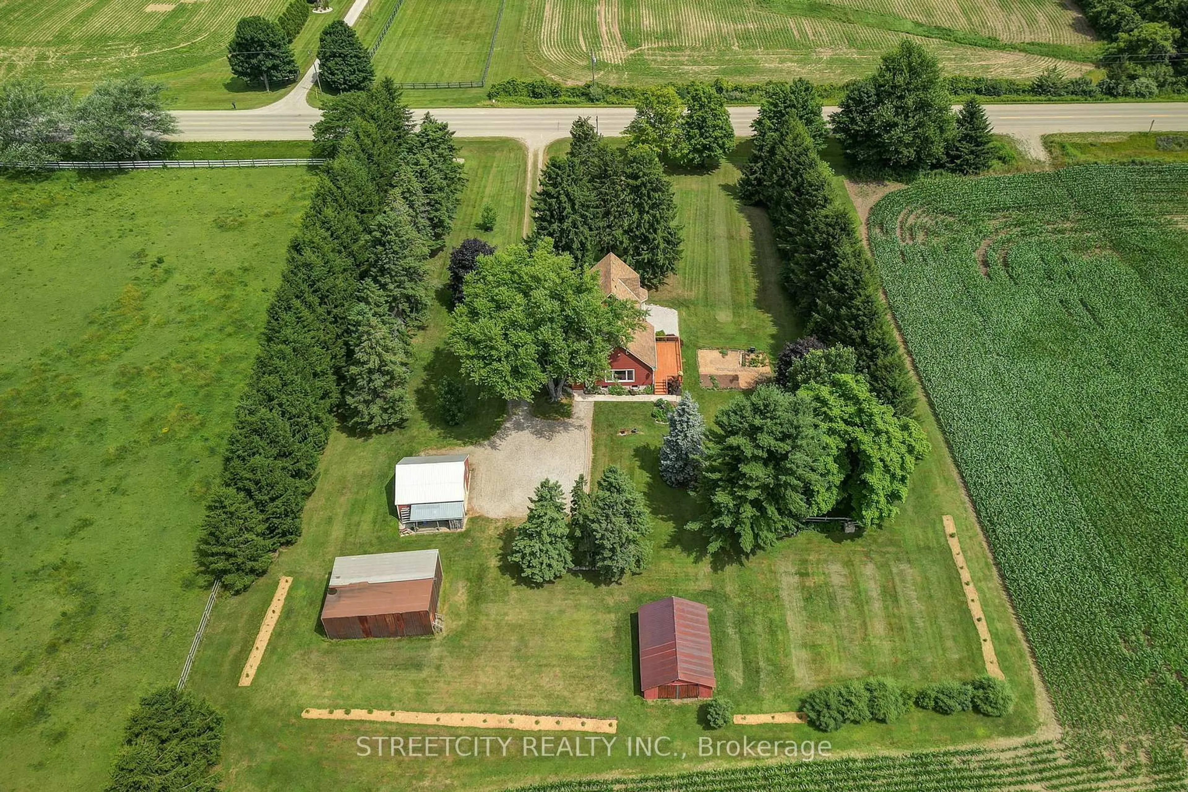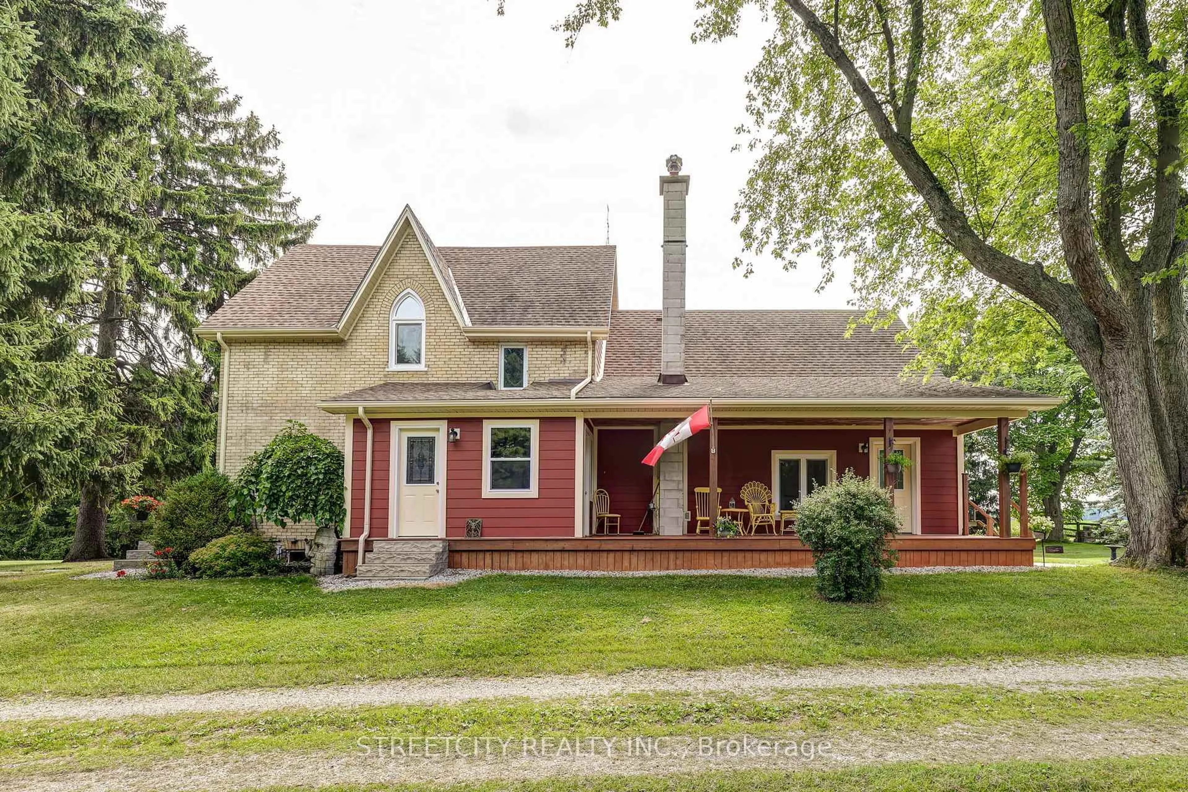45465 John Wise Line, St. Thomas, Ontario N5P 3S9
Contact us about this property
Highlights
Estimated valueThis is the price Wahi expects this property to sell for.
The calculation is powered by our Instant Home Value Estimate, which uses current market and property price trends to estimate your home’s value with a 90% accuracy rate.Not available
Price/Sqft$524/sqft
Monthly cost
Open Calculator
Description
Welcome to the dream home you've been searching for! Nestled on nearly 2 acres just outside the city limits, this beautifully renovated country home offers the perfect blend of rural charm & modern convenience. A picturesque long driveway leads you to the property, where you'll immediately notice the character and charm of this century home, thoughtfully preserved throughout the renovation. Step onto the inviting covered porch an ideal spot to enjoy your morning coffee while taking in the peaceful country surroundings. Inside, the main floor features stunning Hickory hardwood floors & a cozy wood-burning stove, perfect for warming up on cold winter nights. The spacious living room addition is surrounded by windows, allowing for plenty of natural light & offering serene views of the property. The updated kitchen, complete with granite countertops, opens into a welcoming dining area an ideal layout for entertaining family & friends. Also on the main level, you'll find a convenient bedroom, a beautifully updated 3-piece bathroom,& a laundry area for added functionality. Take the winding staircase to the second floor, where you'll discover 2 bedrooms & a luxurious 4-piece bathroom featuring a walk-in shower and a relaxing soaker tub. Below the addition, the lower-level family room is bright and inviting, thanks to large windows that bring in natural light. This space is perfect for movie nights or watching the big game. Outside, the property truly shines with an insulated shop equipped with hydro, plus two additional outbuildings for storage. Gardeners will love the dedicated space to grow fresh vegetables. Additional features: a new septic system (2022), 200-amp electrical service with generator readiness, a sump pump with backup battery, large dry storage area in the lower level, updated windows throughout, an enclosed porch, and two rear decks for outdoor enjoyment. Located just minutes to St. Thomas and Port Stanley don't miss out on seeing your new home!
Property Details
Interior
Features
Main Floor
Living
8.1 x 5.3Hardwood Floor
Kitchen
5.39 x 3.59Hardwood Floor
Dining
4.72 x 2.89Hardwood Floor
Primary
5.02 x 3.5Exterior
Features
Parking
Garage spaces 1
Garage type Detached
Other parking spaces 20
Total parking spaces 21
Property History
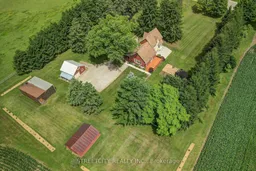 50
50
